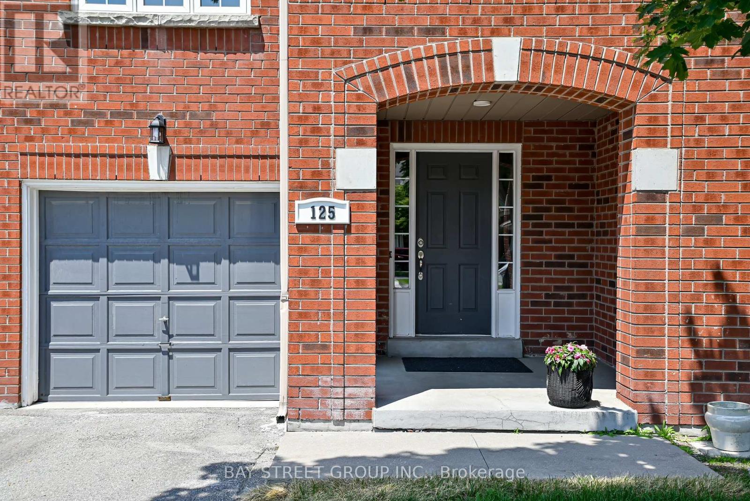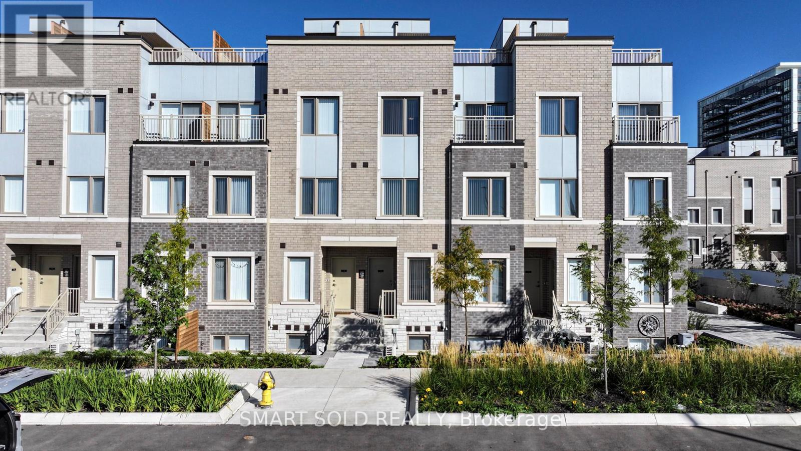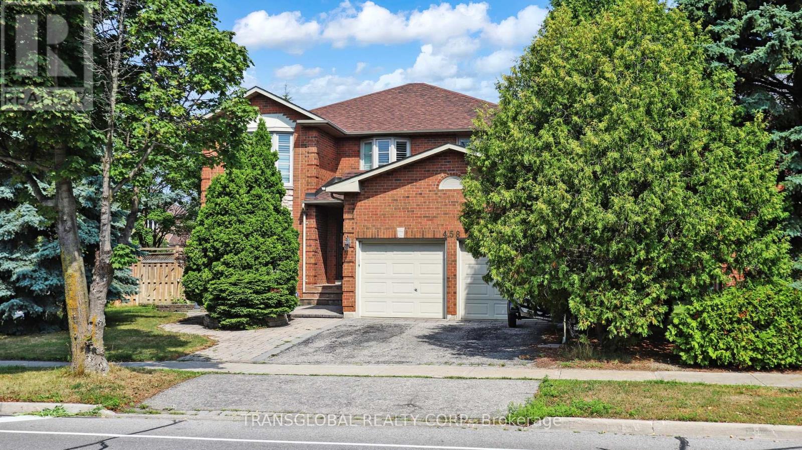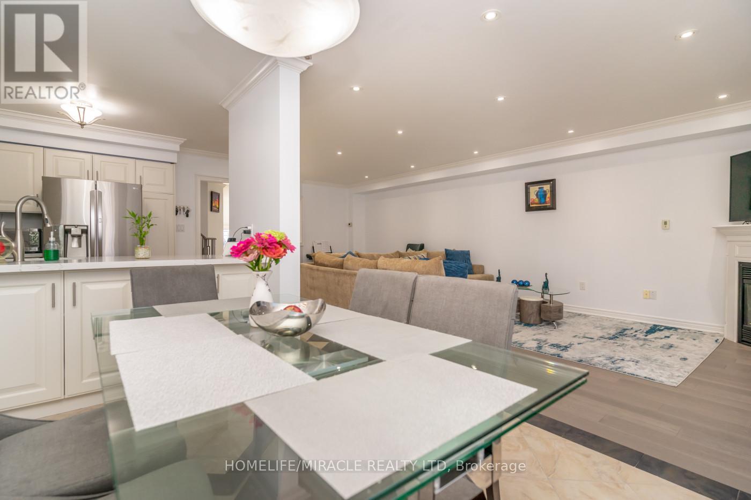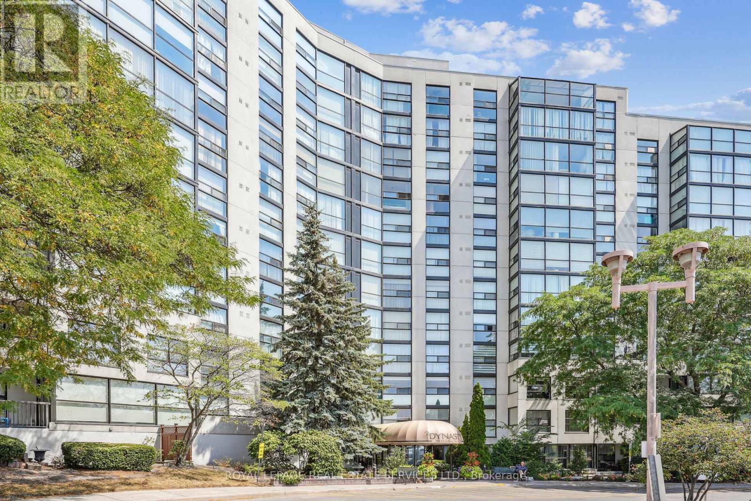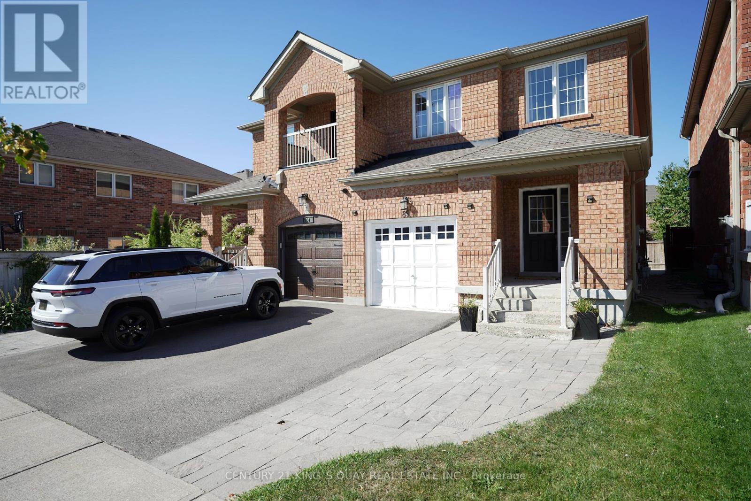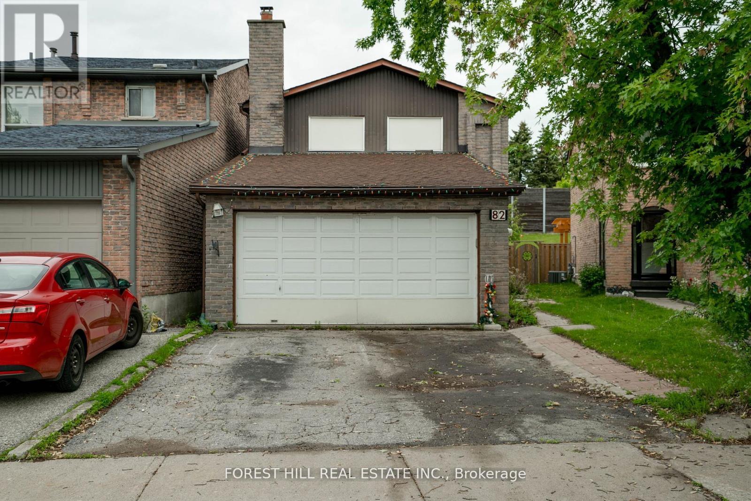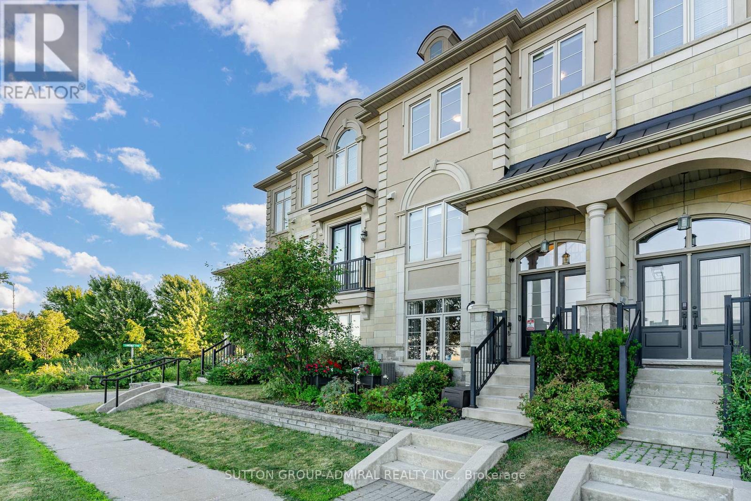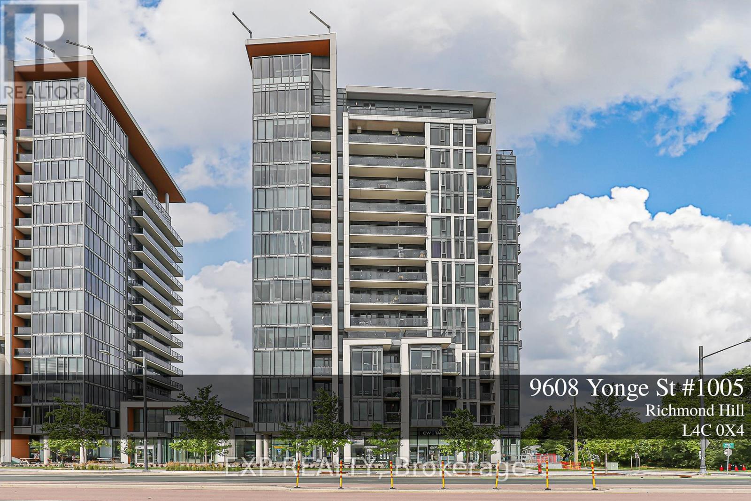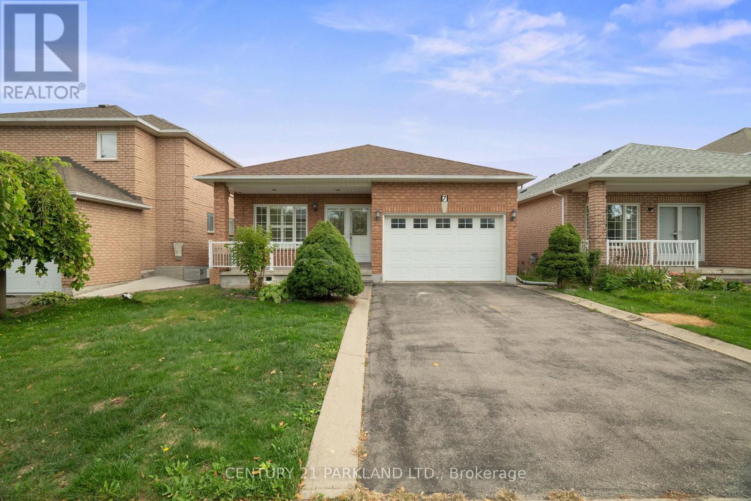
Highlights
Description
- Time on Housefulnew 3 hours
- Property typeSingle family
- StyleBungalow
- Neighbourhood
- Median school Score
- Mortgage payment
Charming Detached Bungalow in the Heart of Maple. A rare find in Quality and value. This Larger 3-Bedroom Detached Bungalow Sits on a Generous Lot along a Quiet, Tree-Lined Family Street in Prime Maple. Proudly Owned by the Original Owners, It Features a Super Functional Main Floor Layout with Timeless Hardwood Floors, Flat Ceilings, & Transitional Finishes Throughout. The Spacious Living & Dining Areas Flow Seamlessly into a Large Kitchen with Extended Cabinetry & a Walkout to a Sunlit Backyard, Making it Ideal for Everyday Living & Entertaining. A Separate Garage Entrance Leads to a Bright Finished Basement Complete with its Own Kitchen, Offering Endless Possibilities for a Recreation Area, In-Law Suite, Or Income Potential. Freshly Painted & Meticulously Maintained Inside and Out, This Home Includes a Double Car Garage & Private Driveway. A Rare Opportunity to Own a Well-Cared-For Bungalow on a Prime, Family-Friendly Street in the Heart of Maple. (id:63267)
Home overview
- Cooling Central air conditioning
- Heat source Natural gas
- Heat type Forced air
- Sewer/ septic Sanitary sewer
- # total stories 1
- # parking spaces 6
- Has garage (y/n) Yes
- # full baths 3
- # total bathrooms 3.0
- # of above grade bedrooms 4
- Flooring Hardwood, tile
- Subdivision Maple
- Directions 2195919
- Lot size (acres) 0.0
- Listing # N12408087
- Property sub type Single family residence
- Status Active
- Great room 9.02m X 5.61m
Level: Basement - Kitchen 4.39m X 2.74m
Level: Basement - Bedroom 3.91m X 3.11m
Level: Basement - Kitchen 7.87m X 4.06m
Level: Ground - Primary bedroom 4.27m X 3.2m
Level: Ground - Living room 6.5m X 2.84m
Level: Ground - 2nd bedroom 3.2m X 2.74m
Level: Ground - 3rd bedroom 3.12m X 2.81m
Level: Ground - Dining room 6.5m X 2.84m
Level: Ground
- Listing source url Https://www.realtor.ca/real-estate/28872658/7-vespucci-drive-vaughan-maple-maple
- Listing type identifier Idx

$-3,304
/ Month

