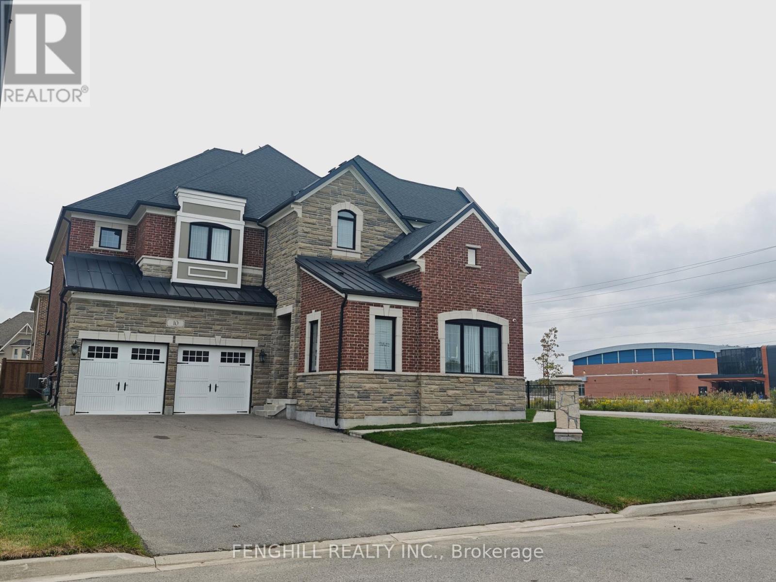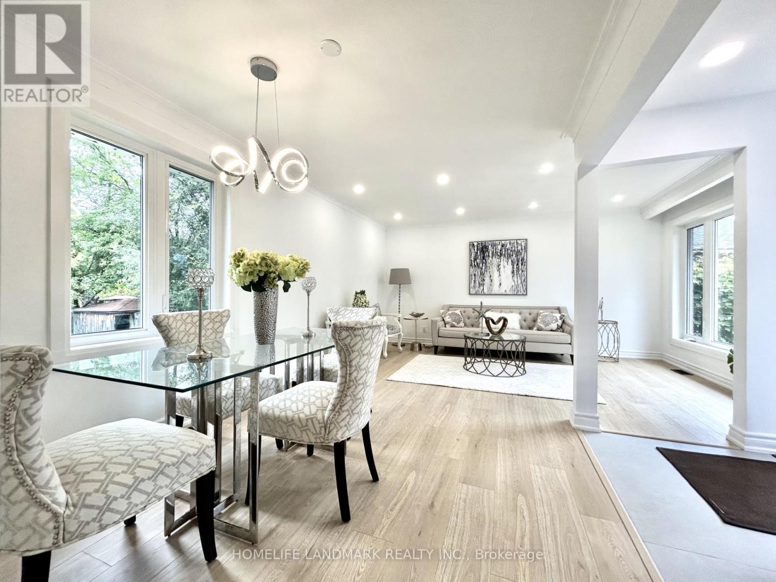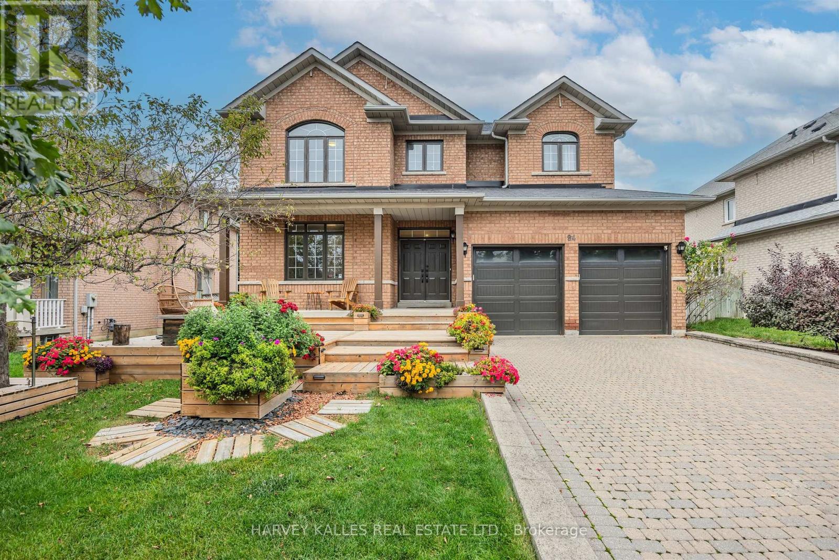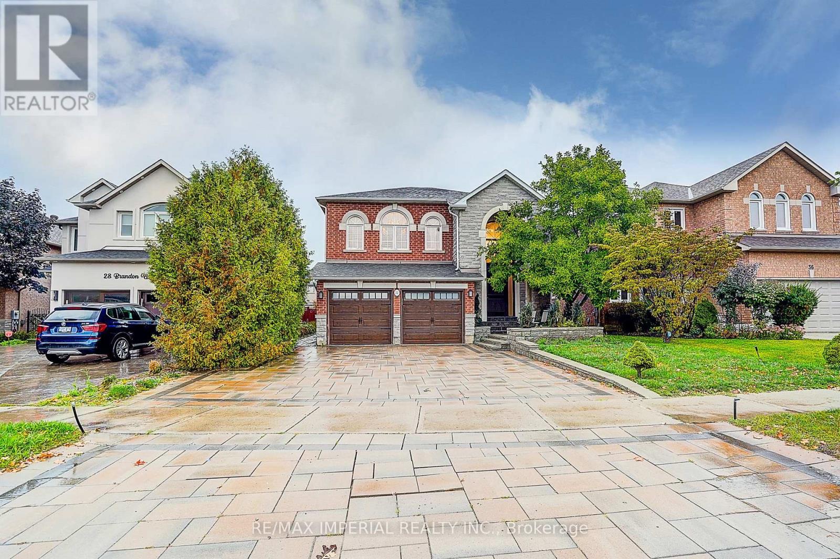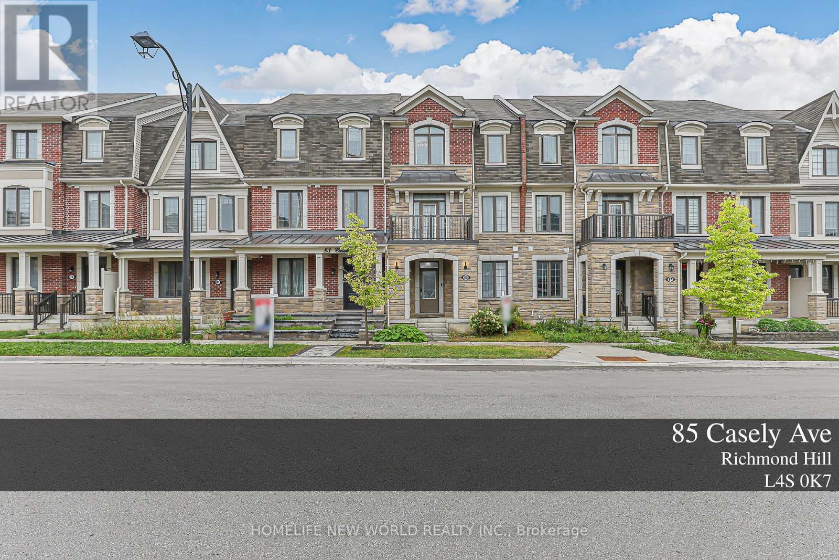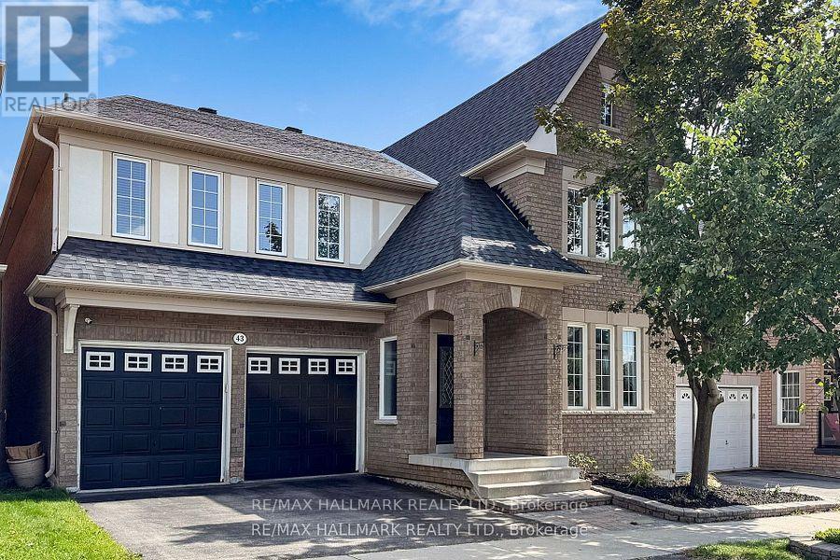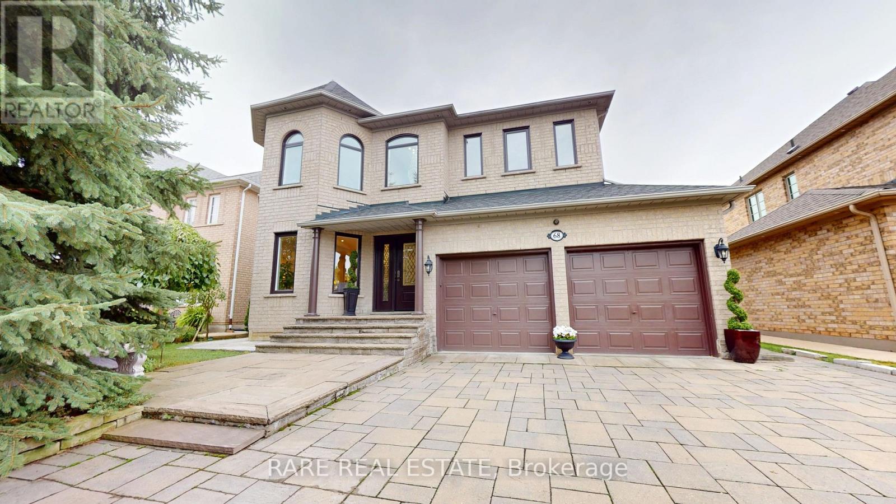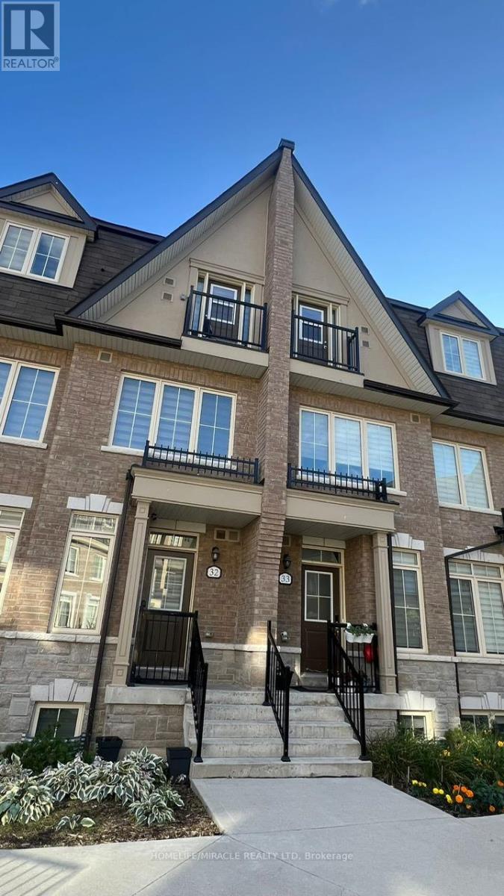
Highlights
Description
- Time on Housefulnew 3 days
- Property typeSingle family
- Neighbourhood
- Median school Score
- Mortgage payment
PRICED TO SELL!! Stunning 4+1 Bedroom Home in Upper Thornhill Estates Boasting Cathedral Ceilings, Hardwood Floors, and Large Windows. Enjoy a Functional Floor Plan with Main Floor Office, a Combined Open Concept Kitchen & Family Room Featuring Gas Fireplace & Large Windows. Step Into The Fully Hard & Soft Landscaped backyard with a Covered Hot Tub, Fully Equipped Outdoor Kitchen & Barbecue, and a Real Fire Pit. With Two-Car Garage and Professionally Maintained Front Yard, This Meticulously Cared For Home Offers Over 3500 Sq Ft of Luxurious Living Space. Come See For Yourself! *Some Photos Have Been Virtually Staged* **EXTRAS** Soaring 18Ft Cathedral Ceiling As You Walk In, Hardwood Floors Throughout, Private Office On Main Floor, Large Chefs Kitchen with a Spacious Island, Breakfast Area, Hot Tub, BBQ & Fire Pit. (id:63267)
Home overview
- Cooling Central air conditioning
- Heat source Natural gas
- Heat type Forced air
- Sewer/ septic Sanitary sewer
- # total stories 2
- # parking spaces 6
- Has garage (y/n) Yes
- # full baths 4
- # half baths 1
- # total bathrooms 5.0
- # of above grade bedrooms 6
- Flooring Wood, hardwood
- Subdivision Patterson
- Lot desc Landscaped
- Lot size (acres) 0.0
- Listing # N12419688
- Property sub type Single family residence
- Status Active
- 3rd bedroom 5.15m X 3.28m
Level: 2nd - 2nd bedroom 5.11m X 4.03m
Level: 2nd - Primary bedroom 7.05m X 5.45m
Level: 2nd - 4th bedroom 3.54m X 3.31m
Level: 2nd - Exercise room 4.67m X 4.98m
Level: Basement - 5th bedroom 6.43m X 4.87m
Level: Basement - Recreational room / games room 7.65m X 4.78m
Level: Basement - Living room 5.05m X 4.59m
Level: Main - Dining room 4.87m X 3.56m
Level: Main - Office 3.96m X 3m
Level: Main - Family room 5.55m X 3.65m
Level: Main - Kitchen 6.27m X 4.89m
Level: Main
- Listing source url Https://www.realtor.ca/real-estate/28897586/749-via-romano-boulevard-vaughan-patterson-patterson
- Listing type identifier Idx


