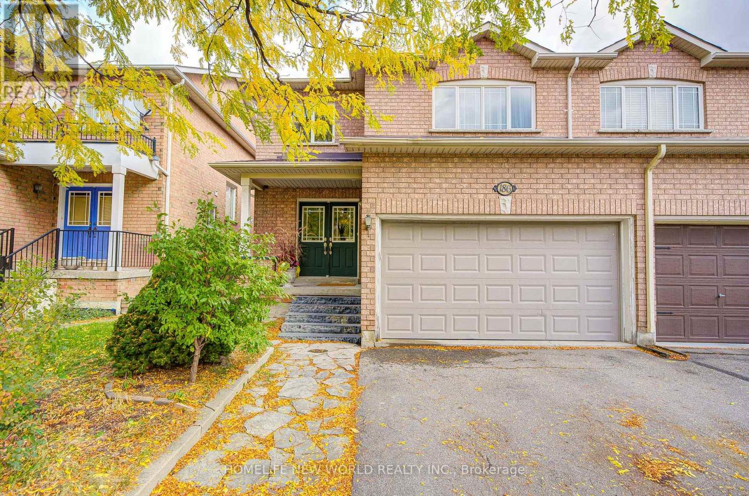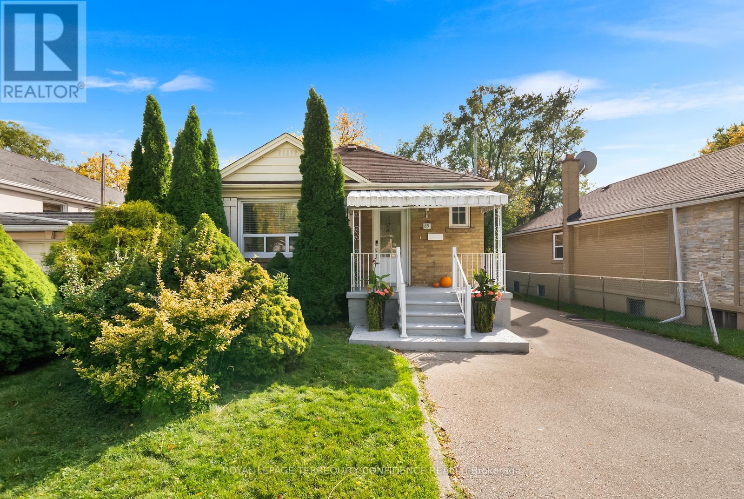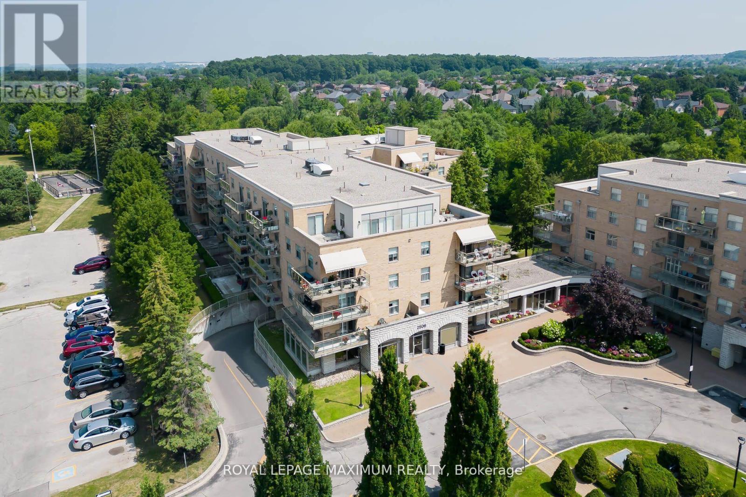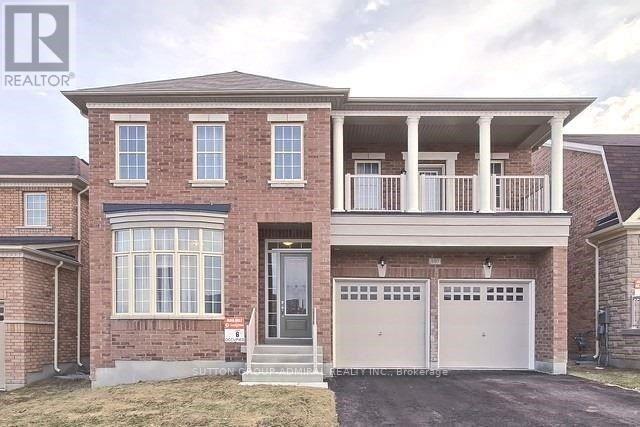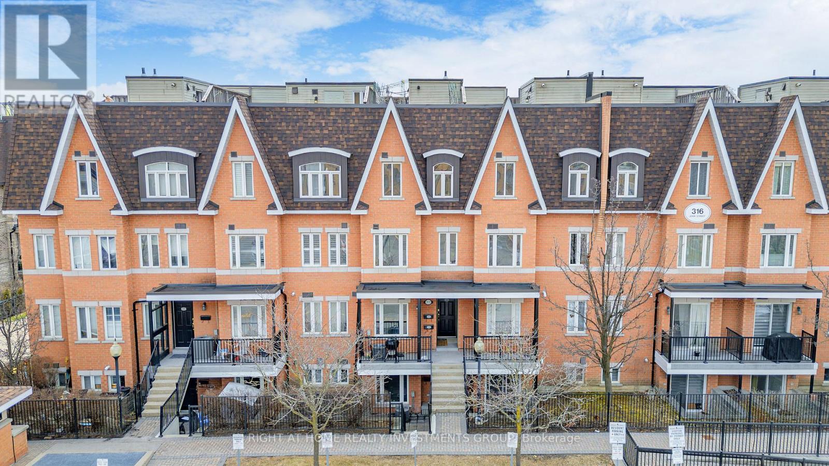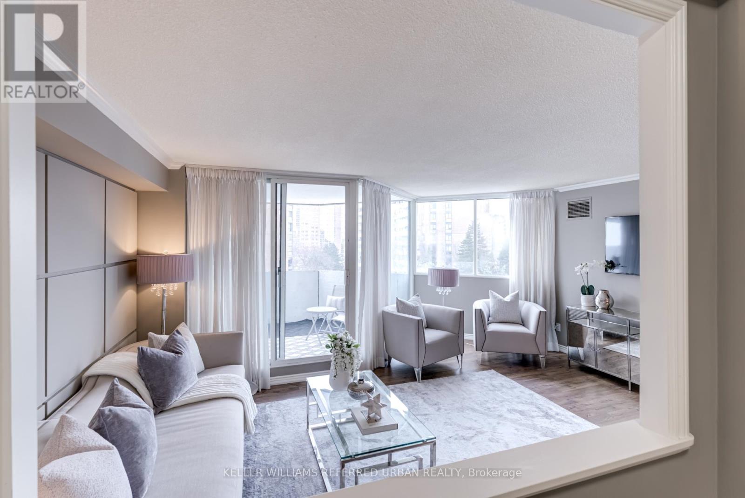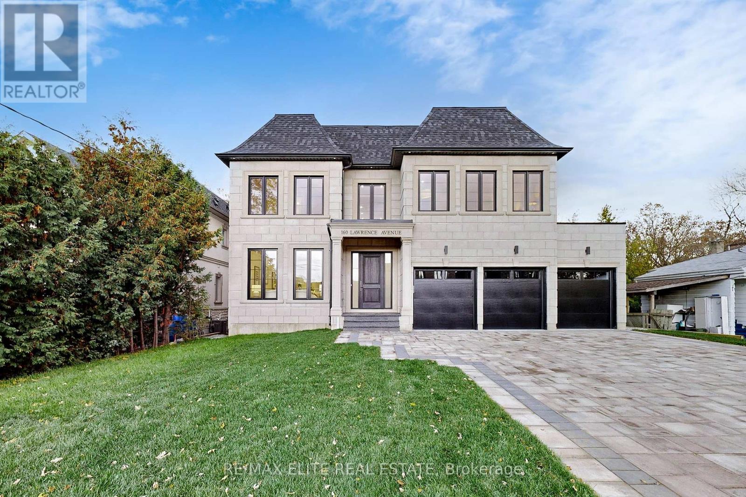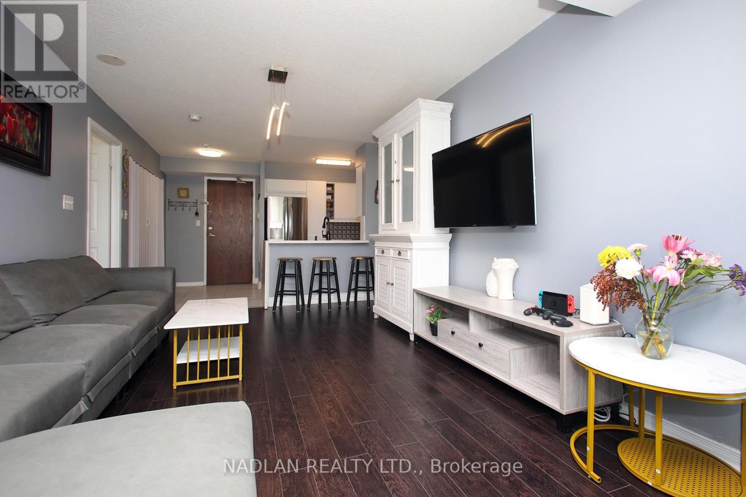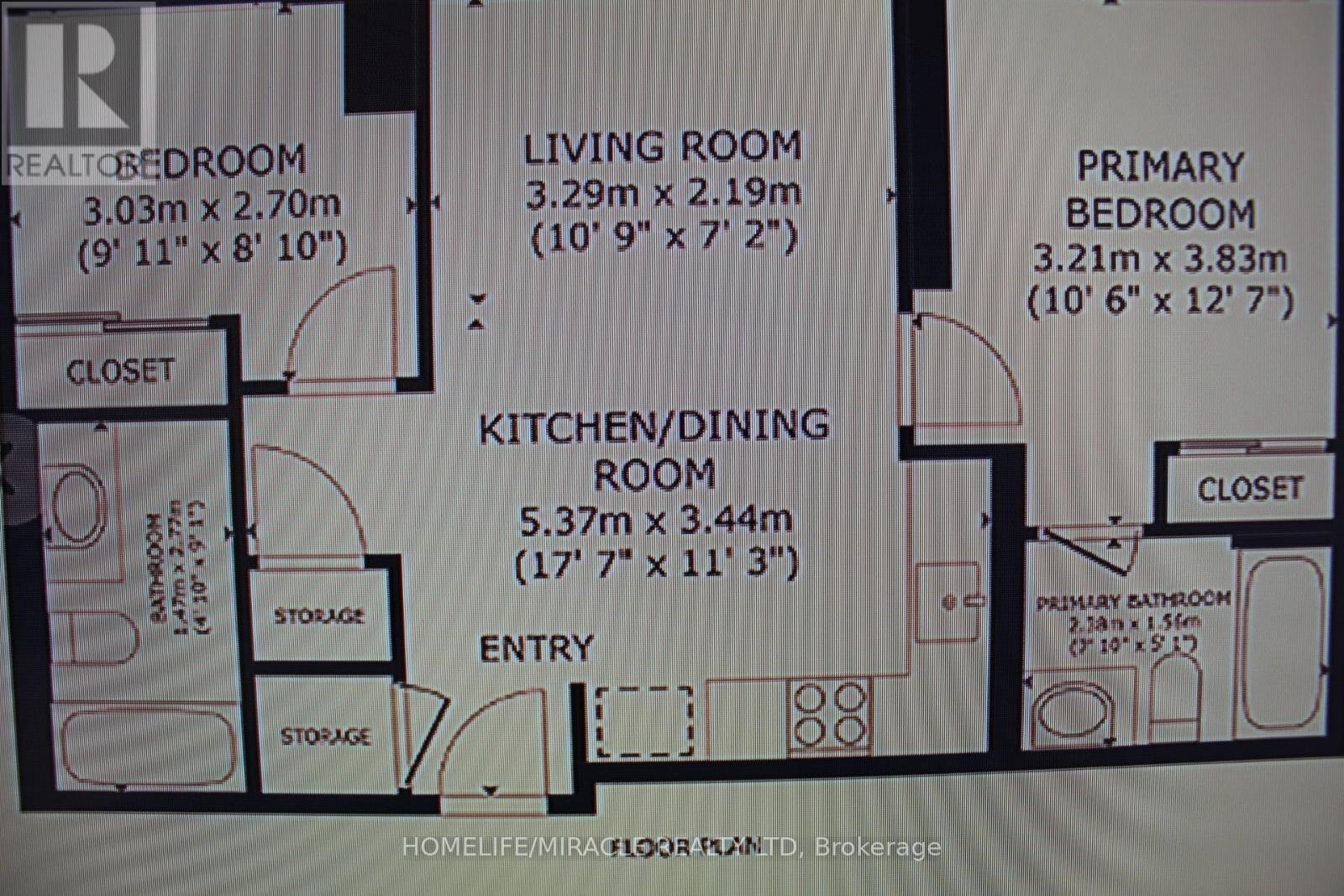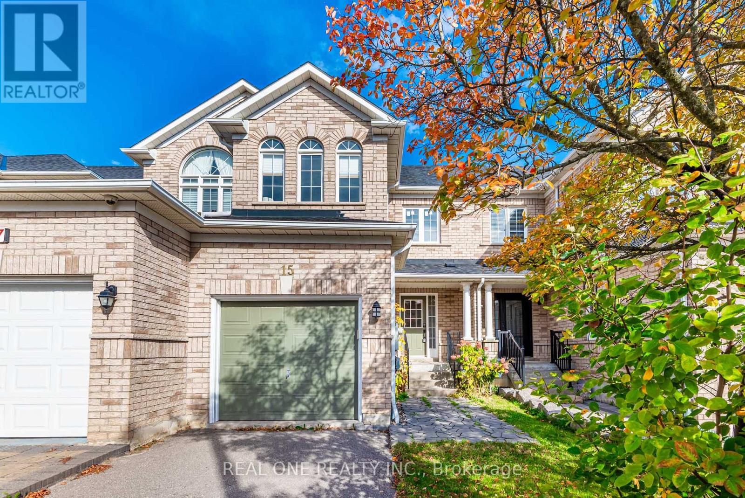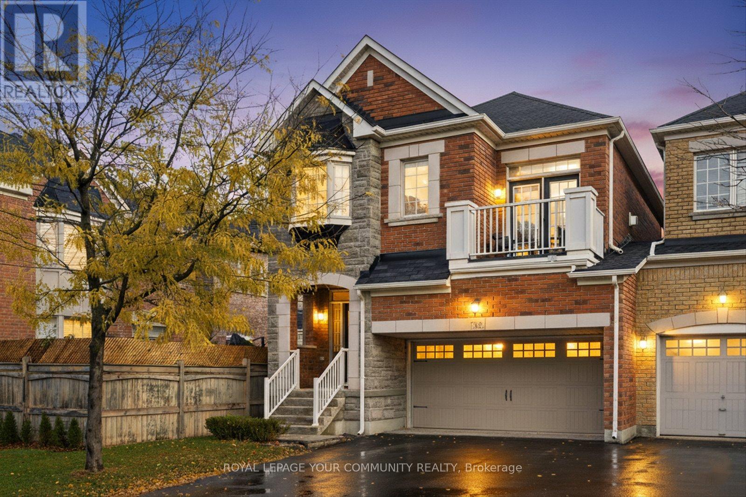
Highlights
Description
- Time on Housefulnew 3 hours
- Property typeSingle family
- Neighbourhood
- Median school Score
- Mortgage payment
Your Search Ends Here! Don't miss this rare opportunity to own a beautiful 3-bedroom end-unit link home on a quiet crescent in sought-after Thornhill Woods! Featuring a 2-car garage and driveway parking for 4 vehicles, this sun-filled home offers 9-ft ceilings, rounded corners, and dark-stained hardwood floors throughout the main level. The combination living and dining room boasts a charming bay window, while the modern kitchen includes stainless steel appliances, a pantry, and a bright eat-in area with a walkout to the extended patio and landscaped, fully fenced backyard - perfect for entertaining! Upstairs, relax in the cozy family room with gas fireplace and French doors leading to a walk-out balcony. The spacious primary suite features large windows, a walk-in closet, and a 4-piece ensuite with jacuzzi tub and large glass shower. There are two additional bedrooms, a 4-piece bathroom with private toilet and tub, an upstairs laundry room with stainless steel front loading washer and dryer, and a large linen closet that complete the upper level. The unfinished lower level includes a cold cellar and rough-in plumbing- ready for your personal touch. Ideally located near top-rated schools, parks, Community Centre, shops, public transit, GO Station, and Hwy 407. Move-in ready and waiting for you - this one won't last! (id:63267)
Home overview
- Cooling Central air conditioning
- Heat source Natural gas
- Heat type Forced air
- Sewer/ septic Sanitary sewer
- # total stories 2
- Fencing Fenced yard
- # parking spaces 6
- Has garage (y/n) Yes
- # full baths 2
- # half baths 1
- # total bathrooms 3.0
- # of above grade bedrooms 3
- Flooring Hardwood, ceramic
- Community features Community centre
- Subdivision Patterson
- Lot desc Landscaped, lawn sprinkler
- Lot size (acres) 0.0
- Listing # N12480772
- Property sub type Single family residence
- Status Active
- 3rd bedroom 3.8m X 3.35m
Level: 2nd - 2nd bedroom 2.74m X 3.35m
Level: 2nd - Family room 5.61m X 3.05m
Level: 2nd - Primary bedroom 4.08m X 4.57m
Level: 2nd - Laundry 2.4m X 2.64m
Level: 2nd - Kitchen 4.99m X 3.35m
Level: Ground - Dining room 8.53m X 3.35m
Level: Ground - Living room 8.53m X 3.35m
Level: Ground
- Listing source url Https://www.realtor.ca/real-estate/29029552/76-mary-ellen-baker-crescent-vaughan-patterson-patterson
- Listing type identifier Idx

$-3,813
/ Month

