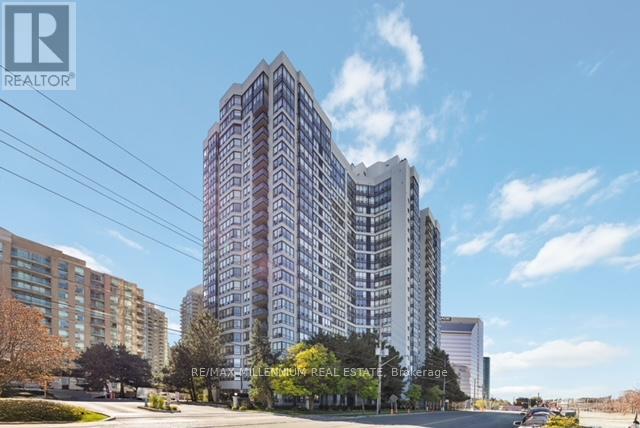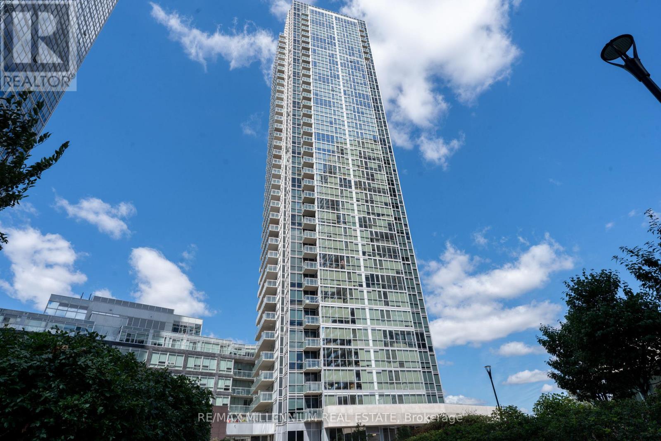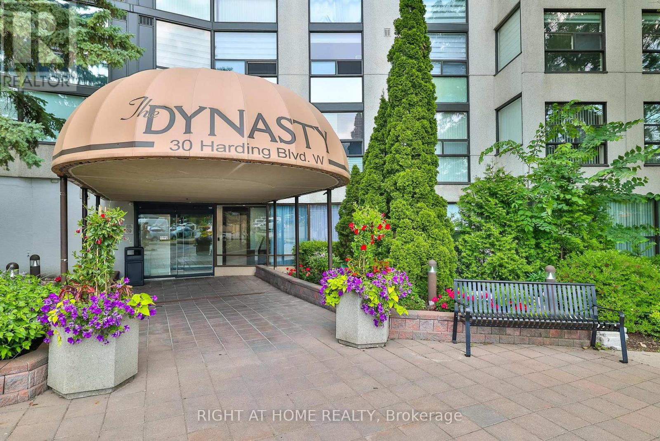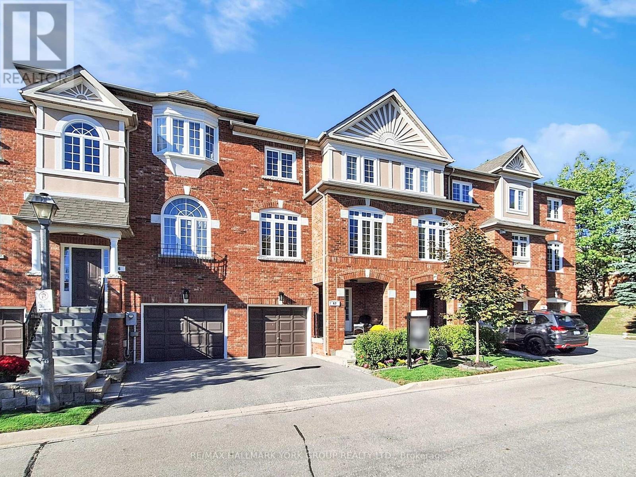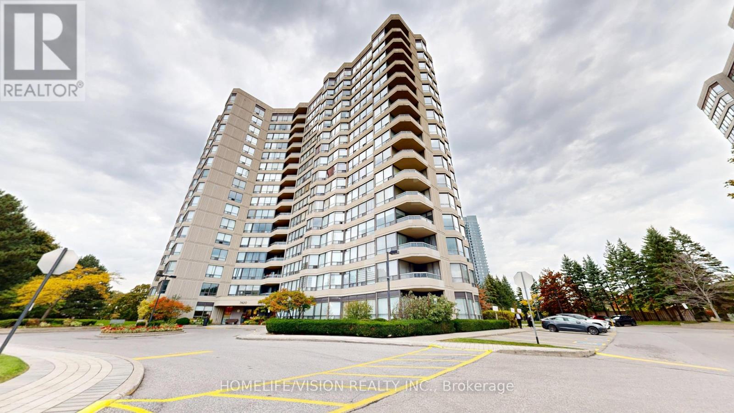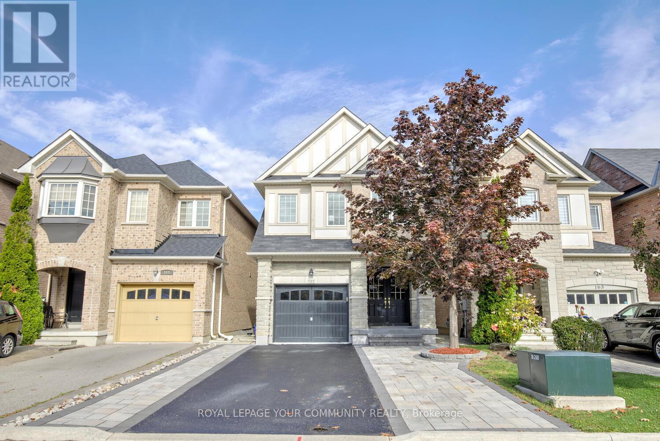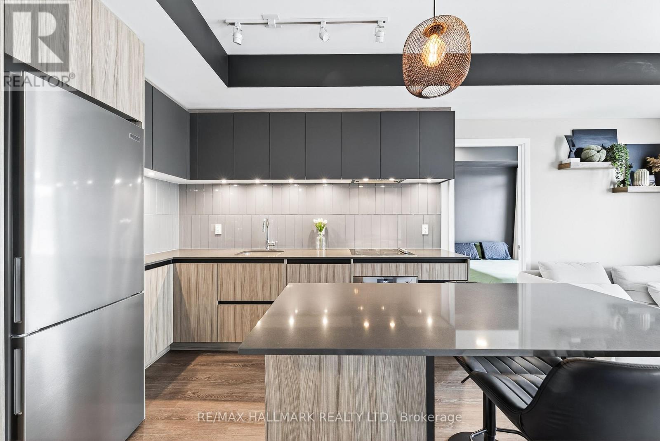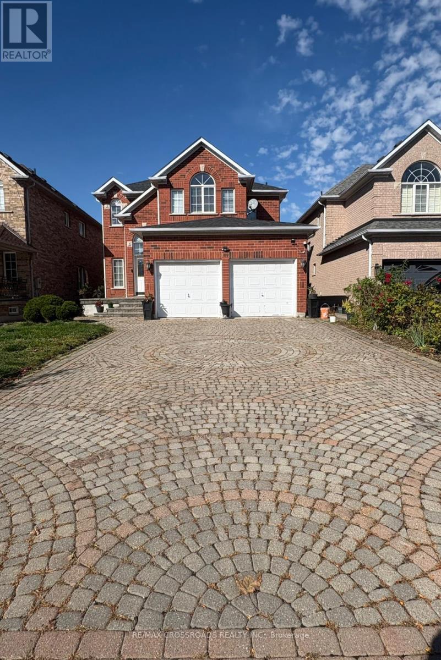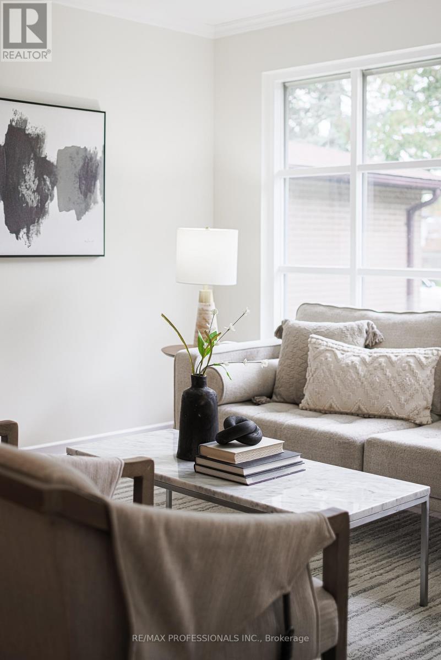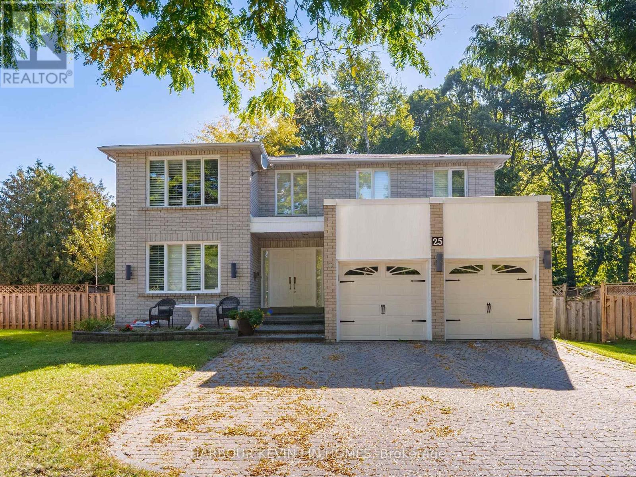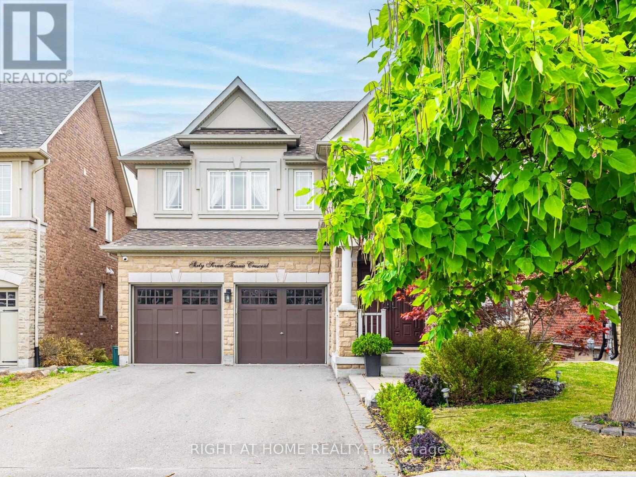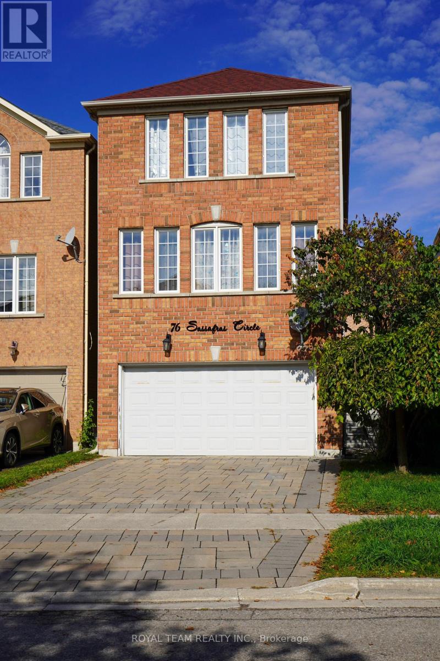
Highlights
Description
- Time on Housefulnew 9 hours
- Property typeSingle family
- Neighbourhood
- Median school Score
- Mortgage payment
Welcome to this lovely Beautifully updated 3-bedroom, 3-bathroom home in sought-after Thornhill Woods! Offering 1890 sqft of bright and inviting living space in a family-friendly Patterson community .This Home Features Avery spacious living and family room with plenty of natural light. A 150K Renovation was completed in 2020.A Brand new Functional Kitchen with Quartz countertops with cozy Breakfast and access to the Deck was installed. A convenient staircase leading to the backyard was also installed. The entire backyard is paved with stone. High- quality hardwood floors are throughout the Home. All bathrooms is upgraded. New A/C and furnace. The finished basement provides the perfect blend of extra living space and storage or office cabinet. Located close to parks, top-rated schools, shopping, and a variety of restaurants - everything you need is just minutes away-Whether you're starting a new chapter or looking to simplify, and location to suit your needs. Don't miss this wonderful opportunity! (id:63267)
Home overview
- Cooling Central air conditioning
- Heat source Natural gas
- Heat type Forced air
- Sewer/ septic Septic system
- # total stories 2
- # parking spaces 4
- Has garage (y/n) Yes
- # full baths 2
- # half baths 1
- # total bathrooms 3.0
- # of above grade bedrooms 3
- Flooring Hardwood
- Subdivision Patterson
- Lot size (acres) 0.0
- Listing # N12471599
- Property sub type Single family residence
- Status Active
- 2nd bedroom 3.03m X 3.64m
Level: 2nd - Primary bedroom 4.39m X 3.64m
Level: 2nd - 3rd bedroom 2.88m X 3.23m
Level: 2nd - Family room 3.64m X 4.95m
Level: Ground - Eating area 3.63m X 5.1m
Level: Main - Dining room 6.87m X 5.08m
Level: Main - Kitchen 3.63m X 5.1m
Level: Main - Living room 6.87m X 5.08m
Level: Main
- Listing source url Https://www.realtor.ca/real-estate/29009478/76-sassafras-circle-vaughan-patterson-patterson
- Listing type identifier Idx

$-3,267
/ Month

