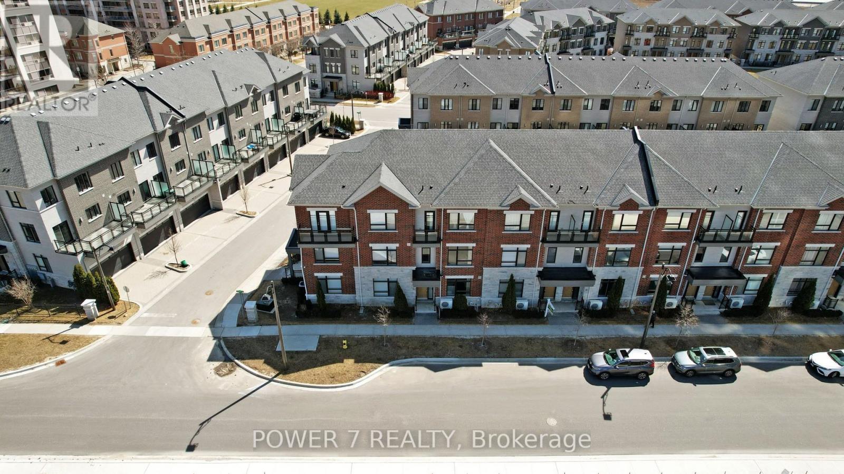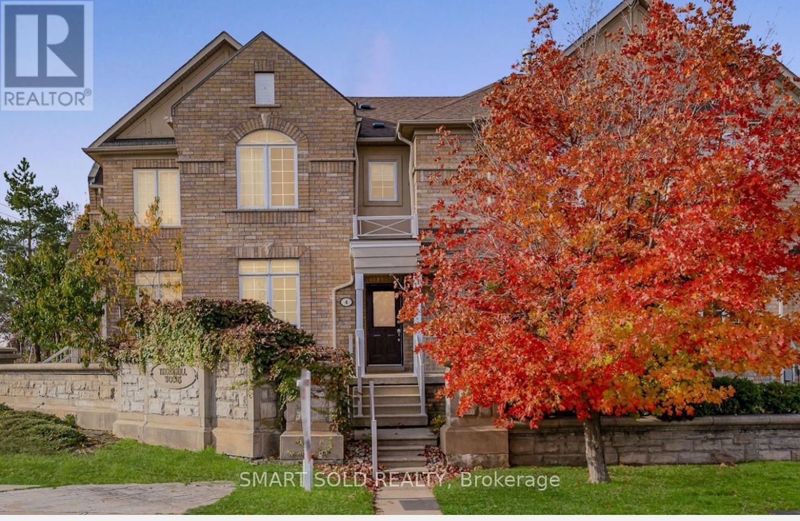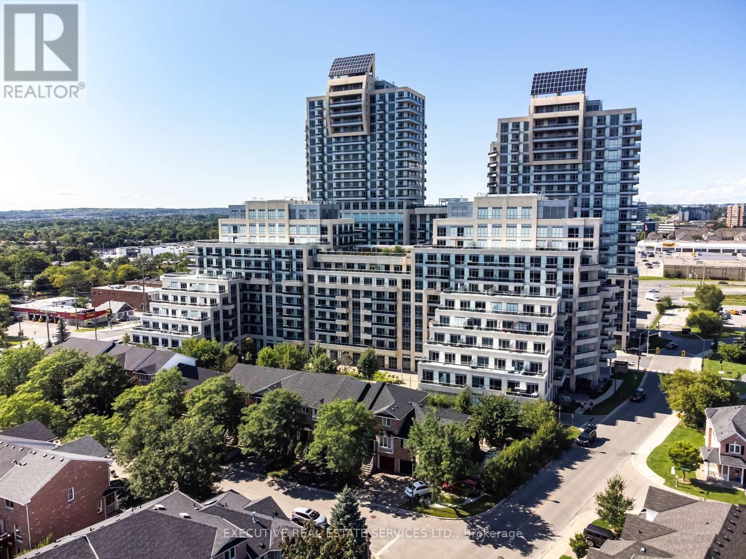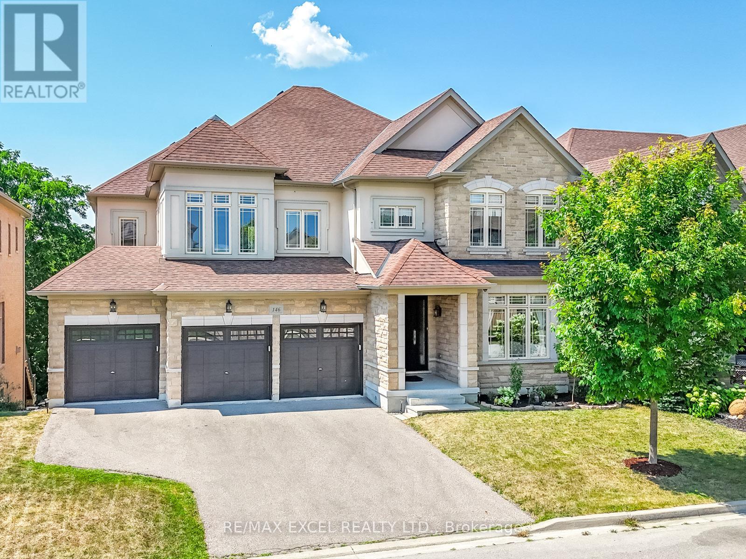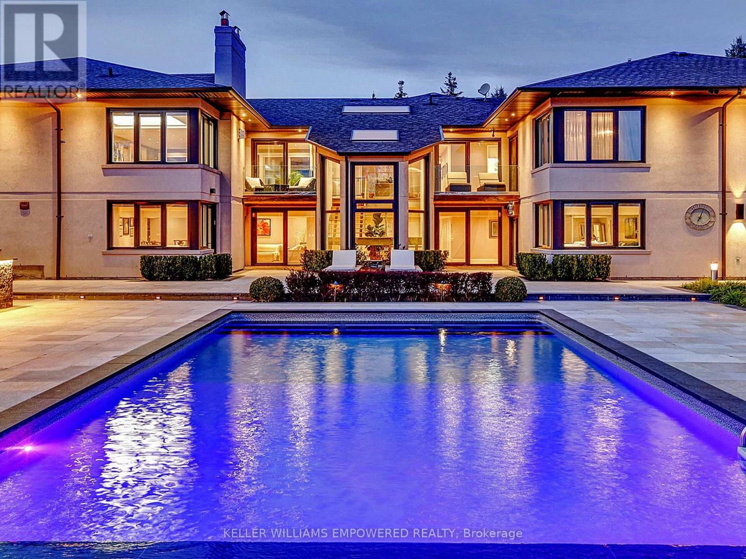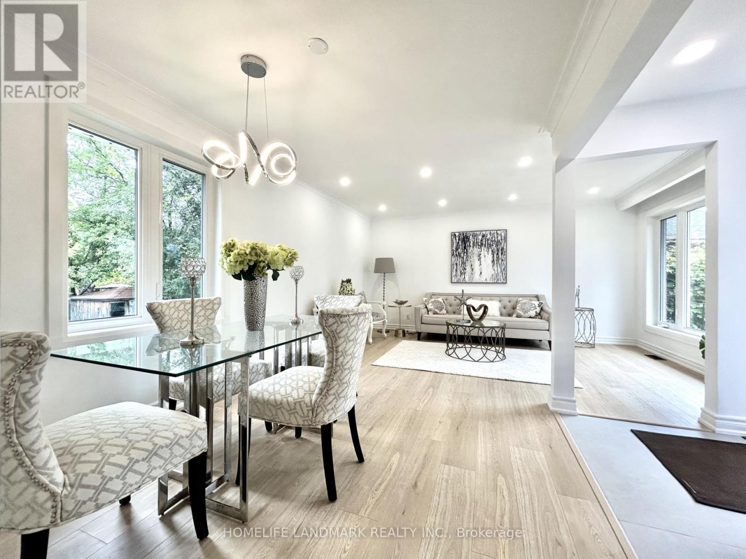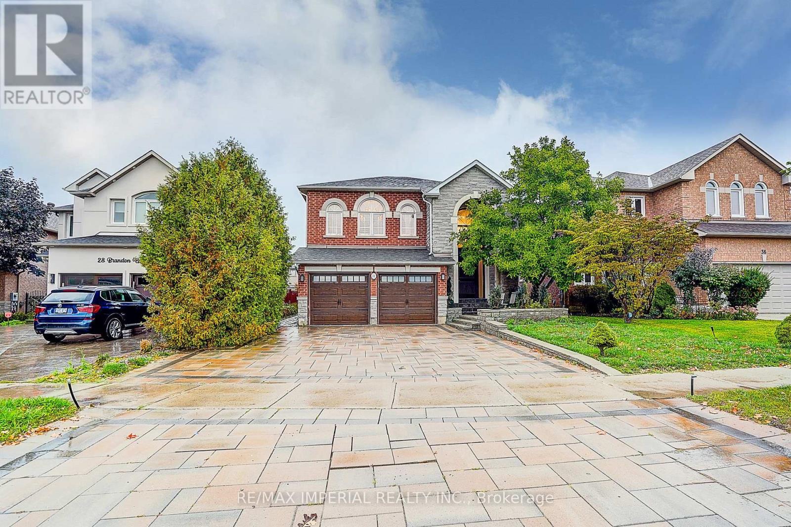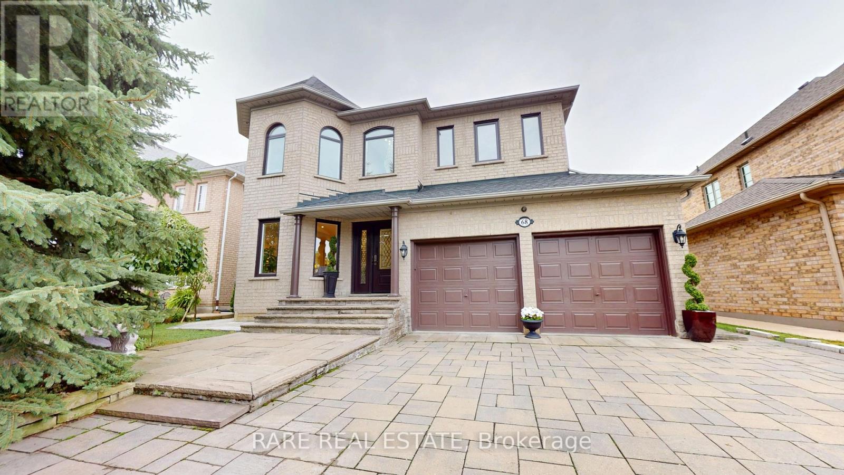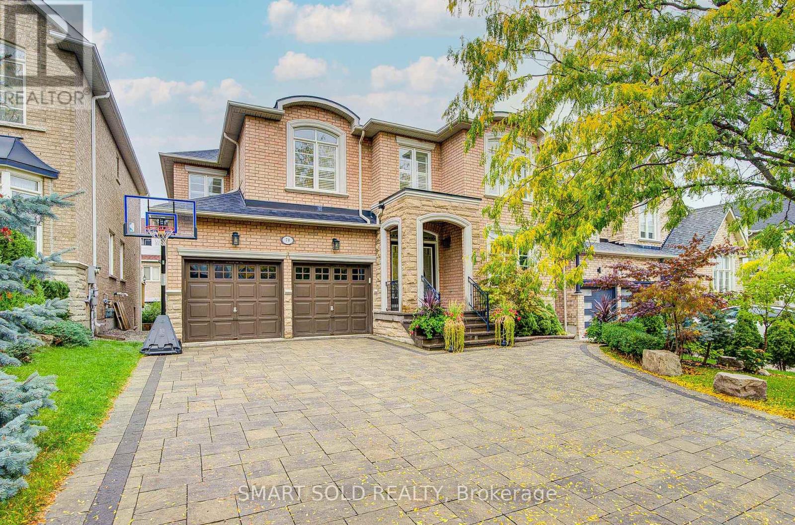
Highlights
Description
- Time on Housefulnew 4 hours
- Property typeSingle family
- Neighbourhood
- Median school Score
- Mortgage payment
Stunning 4+2 Bedroom Detached Home With Walk-Out Basement On A Premium 45 Lot In Thornhill Woods! Owner-Occupied And Never Rented. Spacious 3229 Sqf Living Space Above Ground Plus Finished Walk-Out Basement, Generating Approx. $2,800 Potential Monthly Income With A Full Kitchen, Recreation Room, 2 Spacious Bedrooms Each With 3pc Ensuite And A Laundry Room. Bright And Spacious Open-Concept Family Room With 18 Ft Ceilings And A Wall Of Windows That Flood The Space With Natural Light. Newly Renovated Second-Floor Bathrooms. Main Floor Den With Large Windows And Elegant French Doors Perfect For A Home Office. 9 Ft Smooth Ceilings, Crown Moulding And Pot Lights Throughout The Main Floor. Gourmet Kitchen With Stainless Steel Appliances, Granite Countertops, Centre Island, And Breakfast Area With Walk-Out To A Private Deck And Backyard. Expansive Primary Bedroom With Brand-New 5pc Ensuite. All Additional Bedrooms Are Generously Sized With Convenient Access To Bathrooms. Prime Location! Just 3 Minutes To Hwy 407 & Hwy 7, And 3 Minutes To Top-Ranked Stephen Lewis Secondary School. Only 7 Minutes To Maple GO Station. Close To Richmond Hill Golf Club, Parks, Shops, And All Amenities! (id:63267)
Home overview
- Cooling Central air conditioning
- Heat source Natural gas
- Heat type Forced air
- Sewer/ septic Sanitary sewer
- # total stories 2
- Fencing Fenced yard
- # parking spaces 7
- Has garage (y/n) Yes
- # full baths 5
- # half baths 1
- # total bathrooms 6.0
- # of above grade bedrooms 6
- Flooring Hardwood
- Community features Community centre
- Subdivision Patterson
- Directions 2018560
- Lot size (acres) 0.0
- Listing # N12427874
- Property sub type Single family residence
- Status Active
- 2nd bedroom 5.27m X 3.1m
Level: 2nd - 3rd bedroom 3.72m X 3.5m
Level: 2nd - Primary bedroom 6.77m X 3.93m
Level: 2nd - 4th bedroom 3.72m X 3.38m
Level: 2nd - Bedroom Measurements not available
Level: Basement - Recreational room / games room Measurements not available
Level: Basement - Bedroom Measurements not available
Level: Basement - Family room 4.82m X 4.7m
Level: Main - Living room 8.31m X 3.78m
Level: Main - Dining room 8.31m X 3.78m
Level: Main - Eating area 10.27m X 3.87m
Level: Main - Office 3.28m X 2.9m
Level: Main - Kitchen 10.27m X 3.87m
Level: Main
- Listing source url Https://www.realtor.ca/real-estate/28915730/78-foxwood-road-vaughan-patterson-patterson
- Listing type identifier Idx

$-4,501
/ Month

