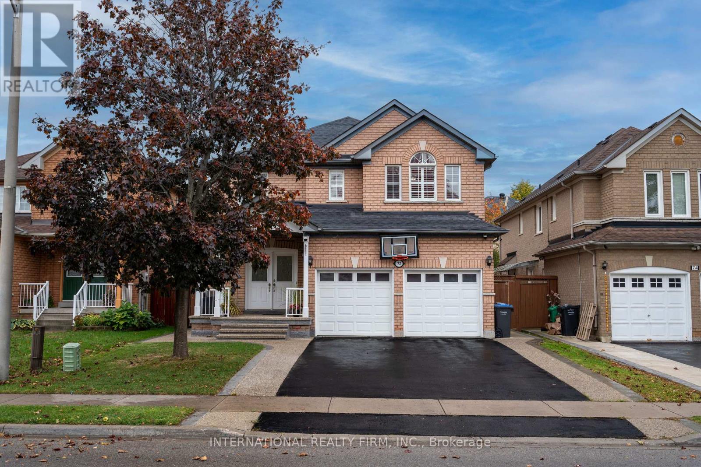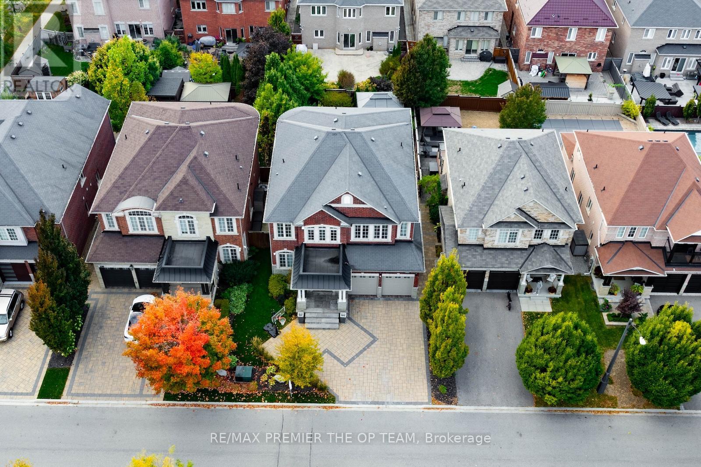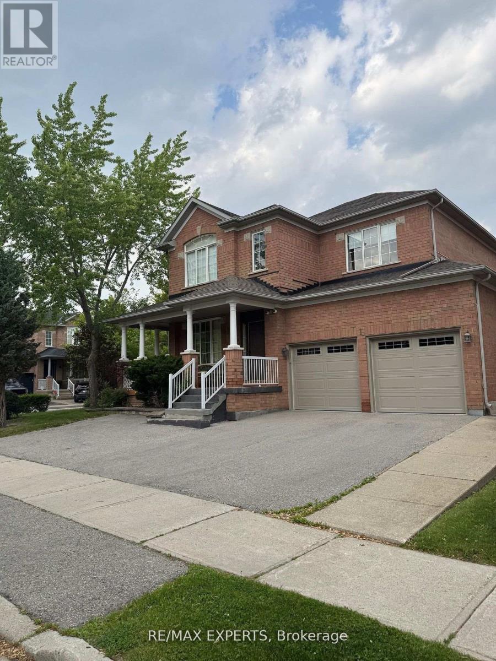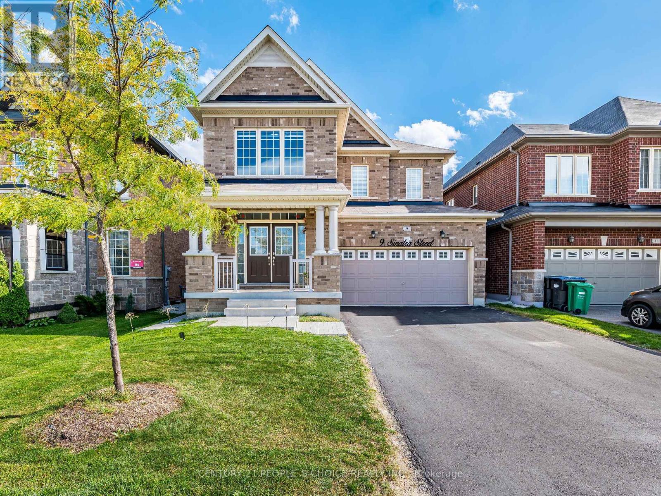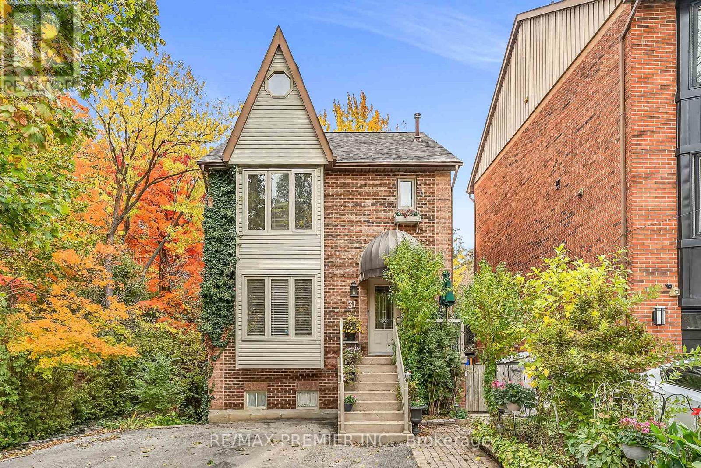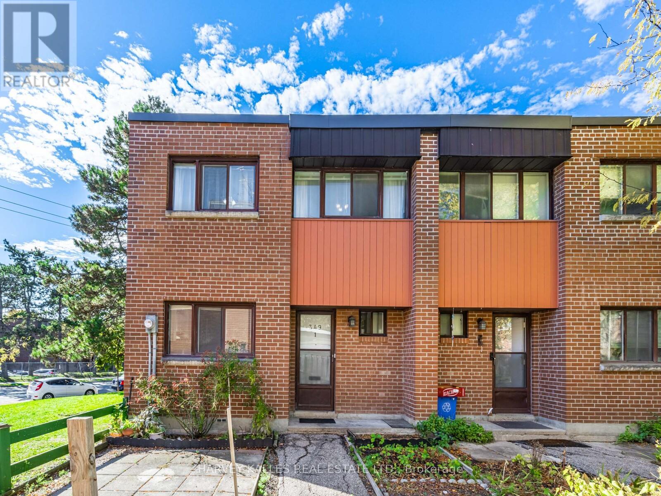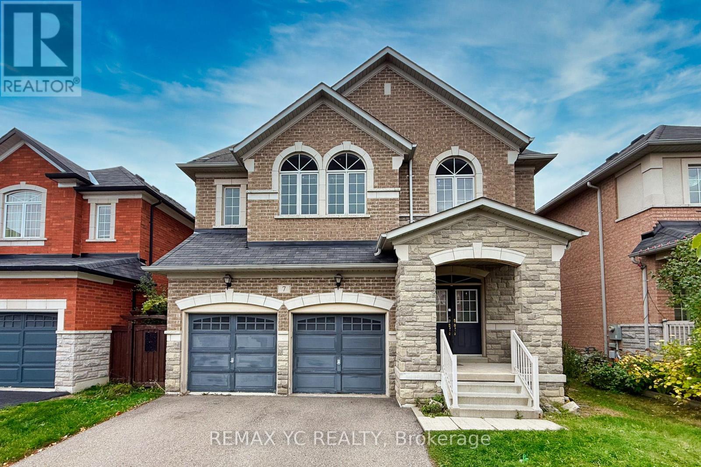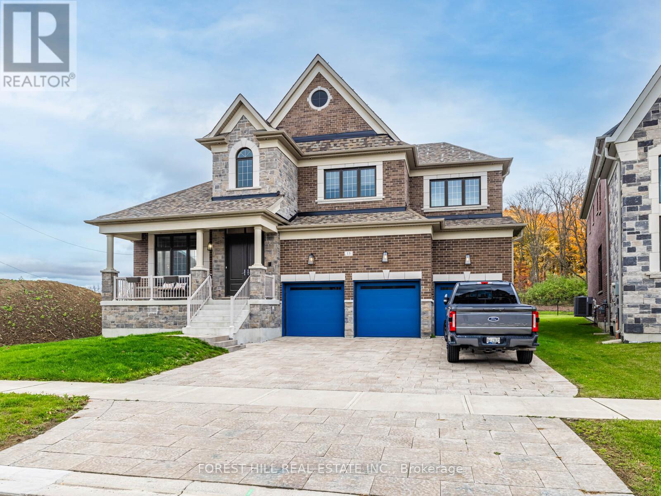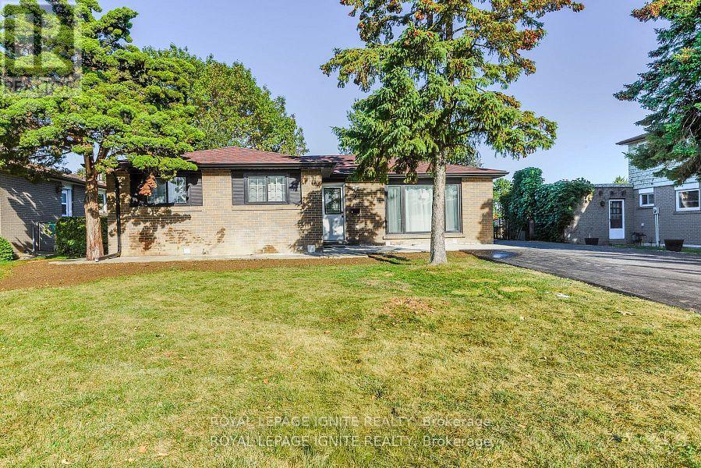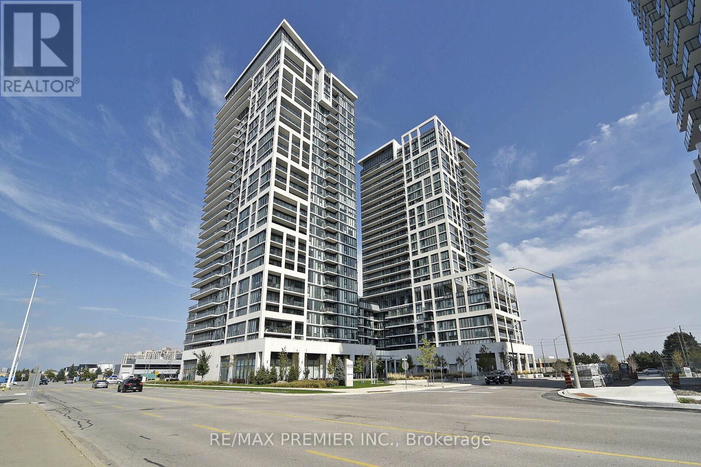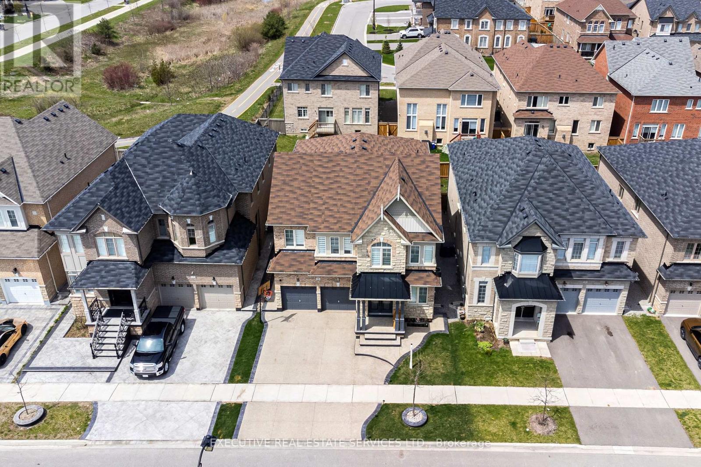
Highlights
Description
- Time on Housefulnew 5 hours
- Property typeSingle family
- Median school Score
- Mortgage payment
This stunning 3683 SqFt above ground home is the perfect blend of luxury and functionality, designed with impeccable attention to detail. Offering 5 spacious bedrooms and 5 bathrooms, it includes a convenient in-law suite on the main floor with a full washroom. The grand family room boasts a striking 19ft ceiling, complemented by a $30K upgrade on a custom chandelier and fireplace wall. Over $250K has been spent on top-to-bottom upgrades throughout the home, including premium taps, showers, bathtubs, sinks, and custom closets in two bedrooms, with his-and-her closets in the primary bedroom.Step into the beautifully landscaped backyard, featuring exposed aggregate concrete, ideal for outdoor entertaining. Inside, the home offers stylish metal pickets on the staircase, ceramic tiles, and 5" engineered flooring throughout. The kitchen is a chef's dream, with an upgraded backsplash, tall cabinets with crown moulding, high-end Samsung appliances, and an under-mount sink. Every bedroom showcases 84" Carrara model doors for an added touch of elegance.Situated in a welcoming neighbourhood close to all essential amenities, this home is not just a place to live but a lifestyle upgrade. Come and see the perfect home for your family! **EXTRAS** Move And Enjoy Luxurious Living! Close to Schools, Parks, Golf, Entertainment, and Walking Trails. Minutes away from Shopping Centre,Highway 427 and Airport. Enjoy Our Full Video Tour. (id:63267)
Home overview
- Cooling Central air conditioning
- Heat source Natural gas
- Heat type Forced air
- Sewer/ septic Sanitary sewer
- # total stories 2
- # parking spaces 5
- Has garage (y/n) Yes
- # full baths 4
- # half baths 1
- # total bathrooms 5.0
- # of above grade bedrooms 5
- Flooring Hardwood, tile
- Has fireplace (y/n) Yes
- Community features School bus
- Subdivision Kleinburg
- Directions 2137482
- Lot size (acres) 0.0
- Listing # N12478602
- Property sub type Single family residence
- Status Active
- Primary bedroom 5.48m X 4.57m
Level: 2nd - 2nd bedroom 4.29m X 3.47m
Level: 2nd - 3rd bedroom 3.77m X 3.35m
Level: 2nd - 4th bedroom 3.65m X 3.35m
Level: 2nd - 5th bedroom 3.23m X 3.08m
Level: Ground - Study 3.35m X 3.1m
Level: In Between - Living room 4.63m X 4.75m
Level: Main - Eating area 4.57m X 3.04m
Level: Main - Family room 5.79m X 4.57m
Level: Main - Dining room 4.63m X 4.75m
Level: Main - Kitchen 4.57m X 3.84m
Level: Main
- Listing source url Https://www.realtor.ca/real-estate/29025061/79-elderslie-crescent-e-vaughan-kleinburg-kleinburg
- Listing type identifier Idx

$-6,131
/ Month

