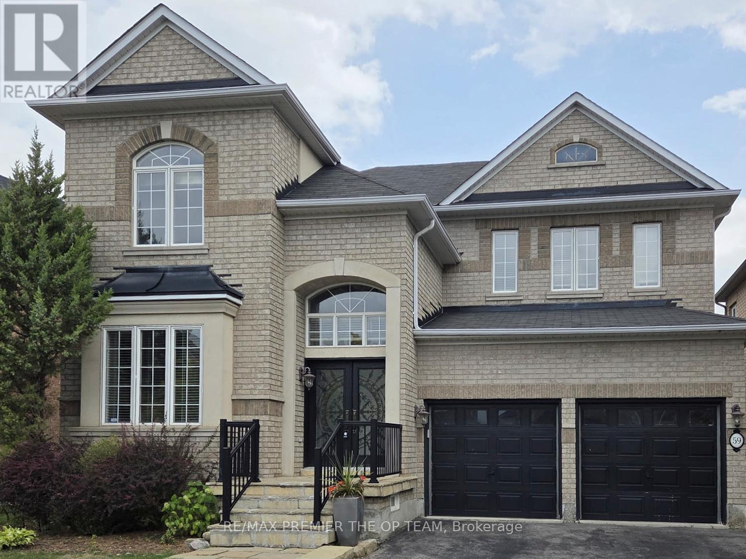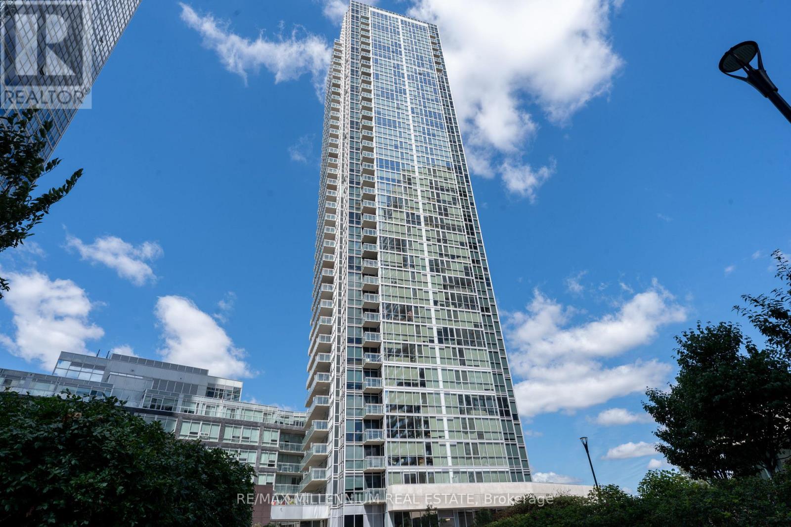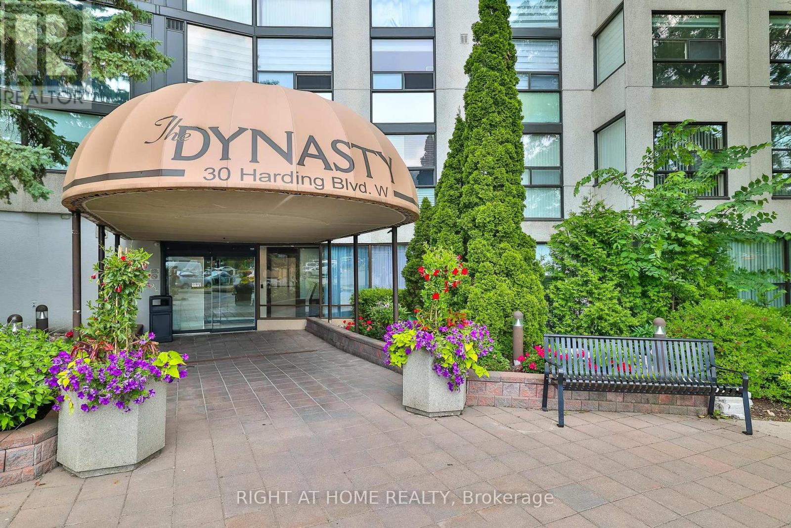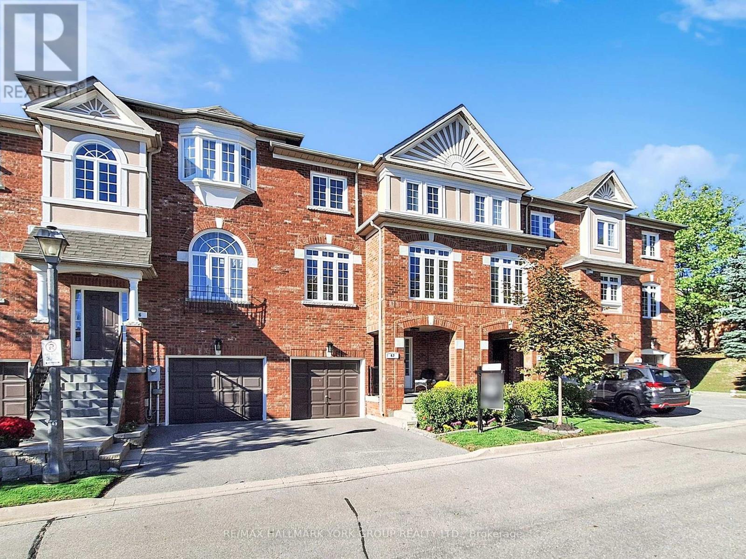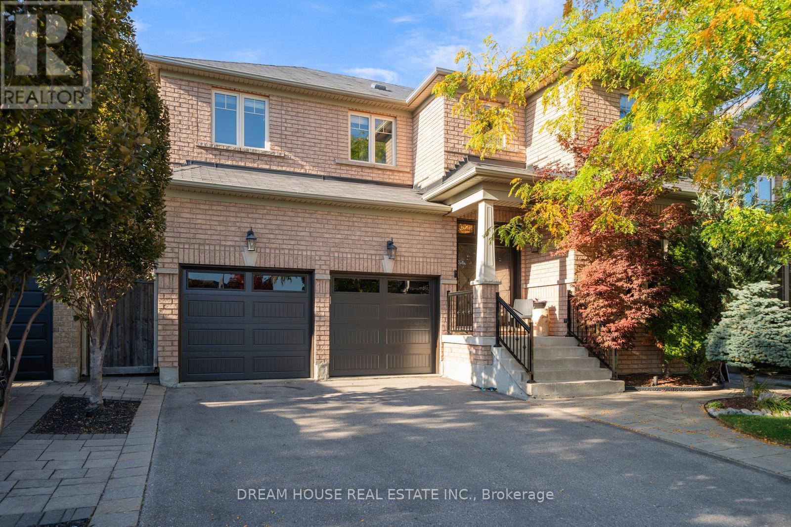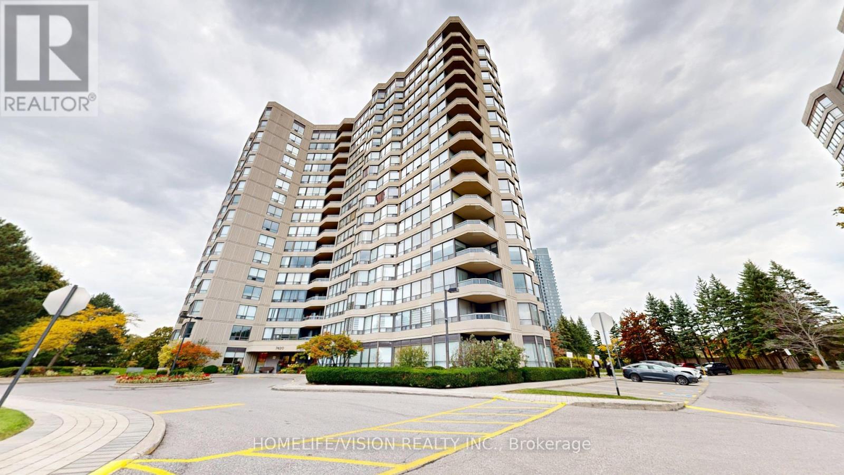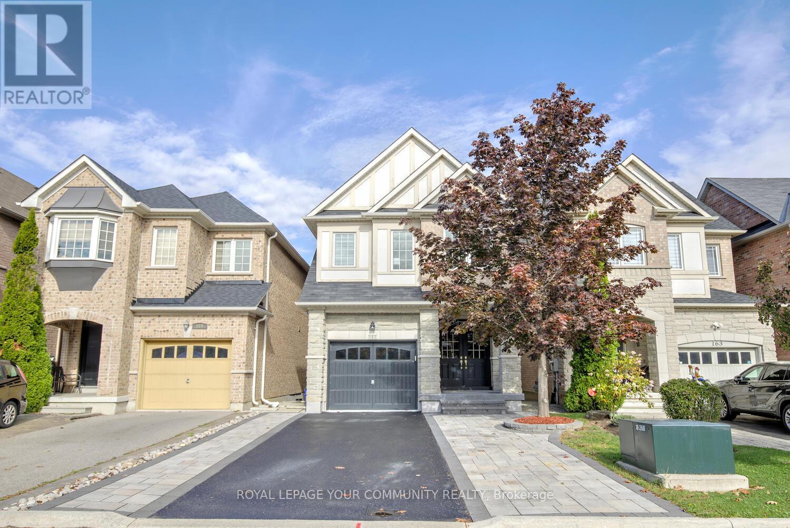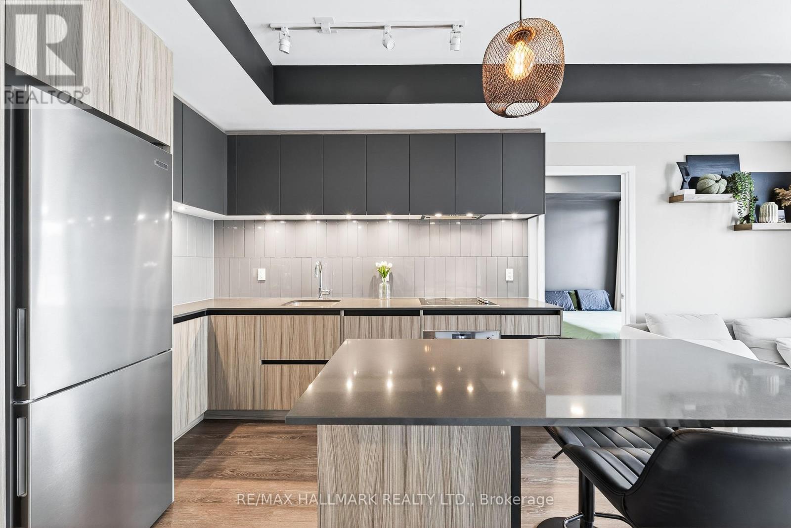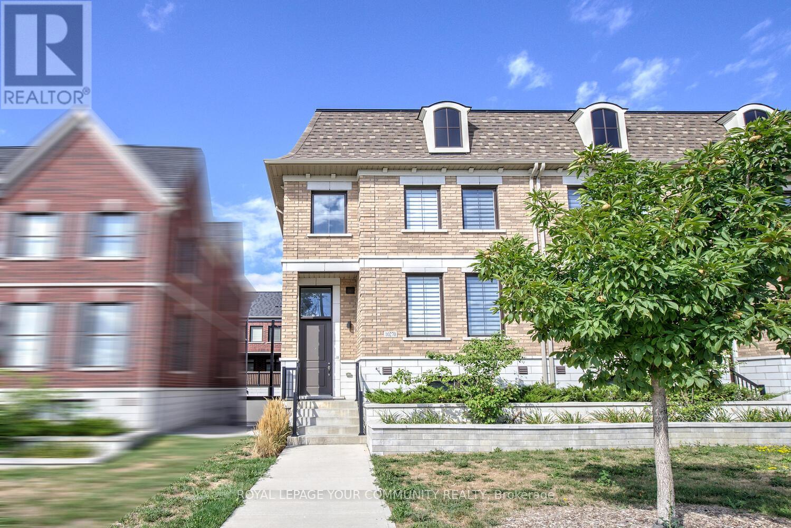
Highlights
Description
- Time on Houseful56 days
- Property typeSingle family
- Neighbourhood
- Median school Score
- Mortgage payment
Stunning modern E-N-D unit 2-car garage townhome in prime Maple location! Unbeatable location: literally steps to Maple GO station, Maple community centre, library, schools, parks, Marshals, Walmart, shops; 5 min to Hwy 400; close to Cortellucci Vaughan hospital, easy access to transit & highways! Welcome to 10270 Keele St, a bright and stylish 1,872 sq ft + finished basement end-unit townhome, featuring 2-car garage and 3+1 bedrooms and perfectly situated in the heart of Maple! Move-in ready with a sleek, open-concept design, 9 ft smooth ceilings on main, carpet-free floors, and a modern kitchen with quart countertops and centre island! Features spacious interior; fully open concept main floor; inviting family room with a fireplace and walk-out to large terrace; oak staircase; 3 good size bedrooms on upper floor; conveniently located laundry on upper floor; and a huge versatile multi-functional room (which could be converted into 4th bedroom) in finished basement offering 12 ft ceilings! This spacious 2-car garage home offers unbeatable convenience for first-time buyers and downsizers keeping you connected to the citys best amenities! Low fee, high convenience, move-in ready, and perfectly located for commuters & families. Dont miss this opportunity move in and enjoy right away! Monthly POTL fee $255.78, covers snow removal, lawn care. See 3-D! (id:63267)
Home overview
- Cooling Central air conditioning
- Heat source Natural gas
- Heat type Forced air
- # total stories 3
- # parking spaces 2
- Has garage (y/n) Yes
- # full baths 2
- # half baths 1
- # total bathrooms 3.0
- # of above grade bedrooms 4
- Flooring Laminate, ceramic
- Community features Pet restrictions, community centre
- Subdivision Maple
- Lot size (acres) 0.0
- Listing # N12362173
- Property sub type Single family residence
- Status Active
- Recreational room / games room 4.8m X 3.22m
Level: Basement - Living room 4.8m X 3.22m
Level: Basement - Eating area 3.68m X 3.21m
Level: Main - Family room 3.31m X 5.74m
Level: Main - Dining room 3.52m X 3.42m
Level: Main - Kitchen 3.68m X 3.21m
Level: Main - 3rd bedroom 2.89m X 3.31m
Level: Upper - Primary bedroom 4.25m X 3.88m
Level: Upper - Laundry Measurements not available
Level: Upper - 2nd bedroom 3.23m X 2.75m
Level: Upper
- Listing source url Https://www.realtor.ca/real-estate/28772083/8-10270-keele-street-vaughan-maple-maple
- Listing type identifier Idx

$-2,939
/ Month





