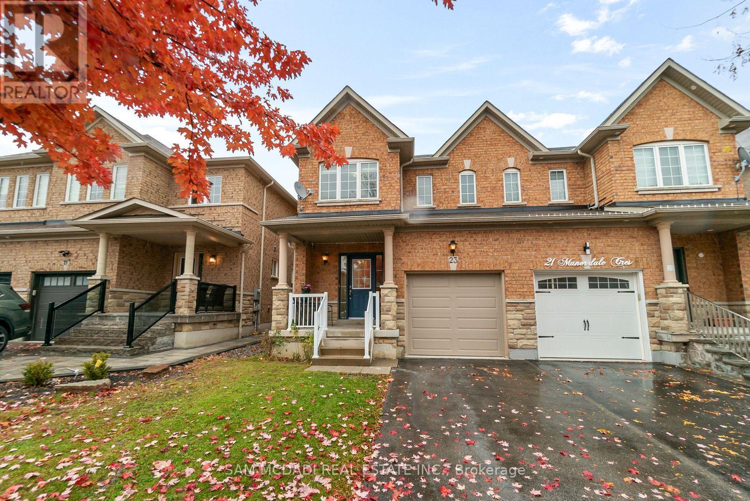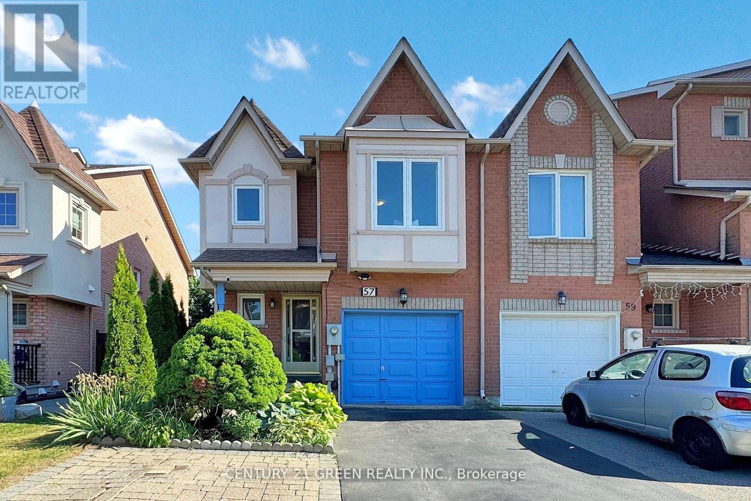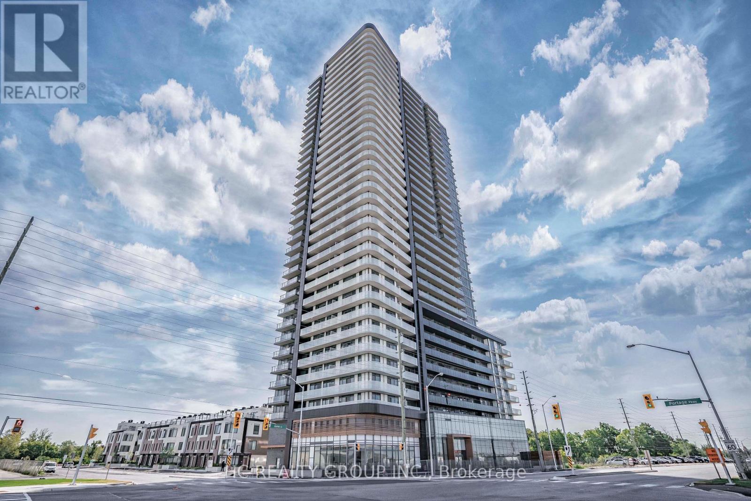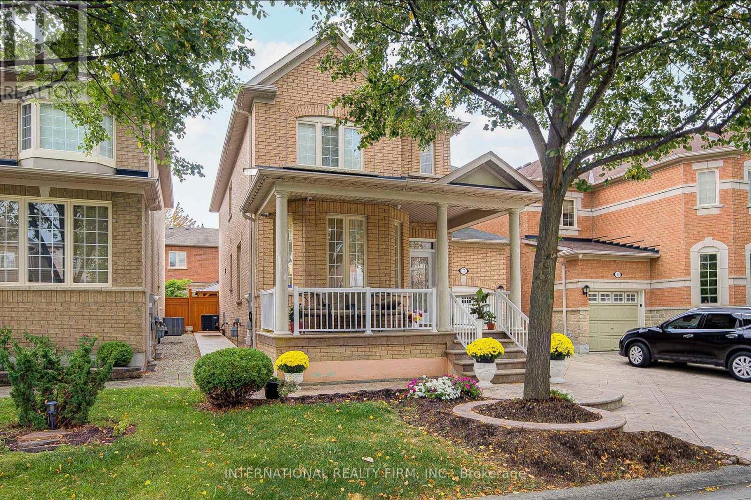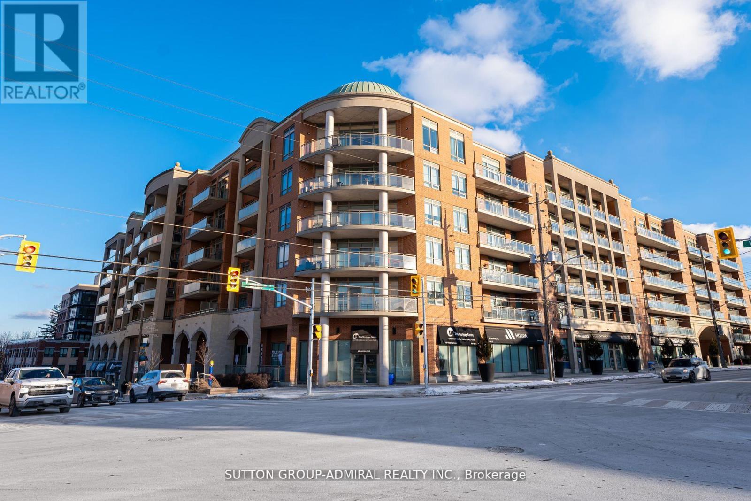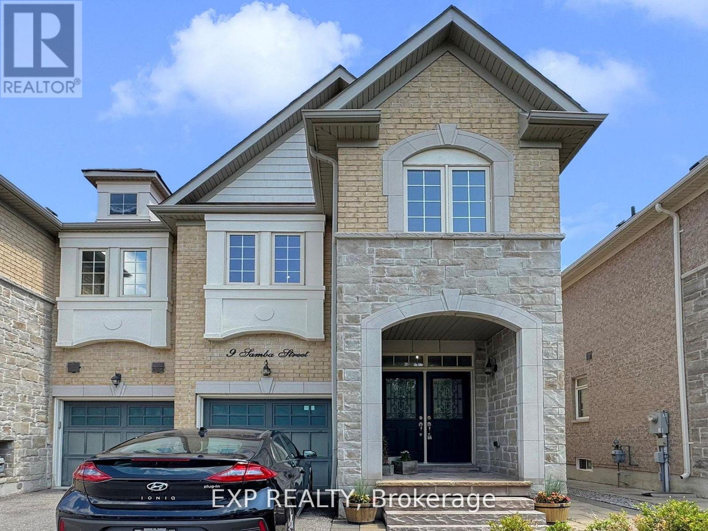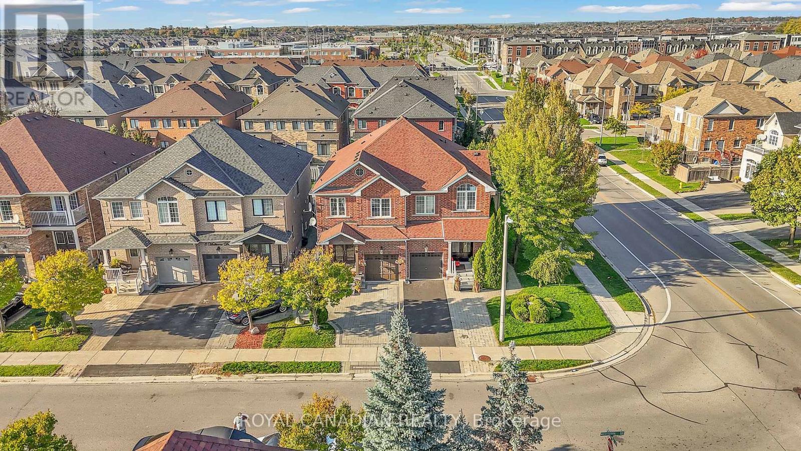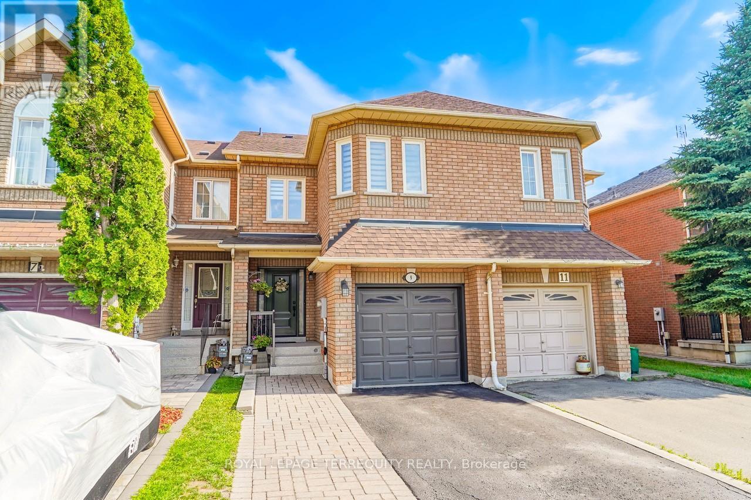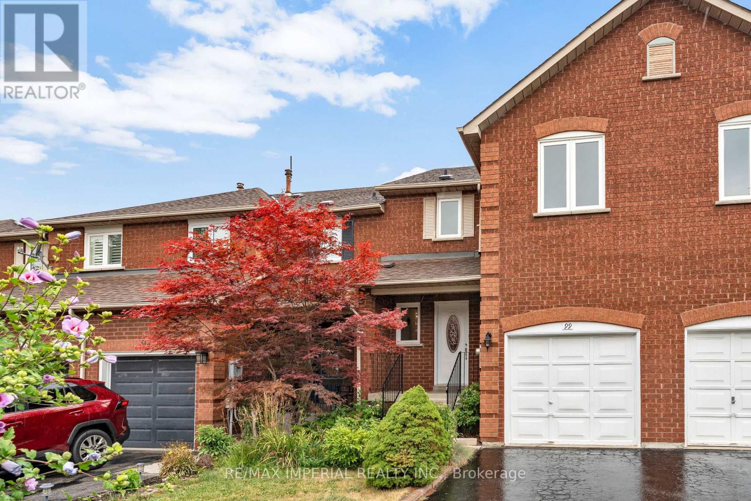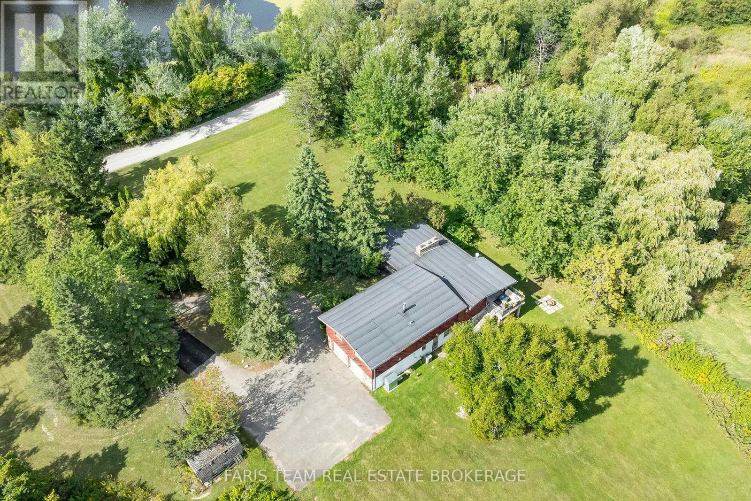- Houseful
- ON
- Vaughan
- Vellore Village
- 8 Santa Maria Trl
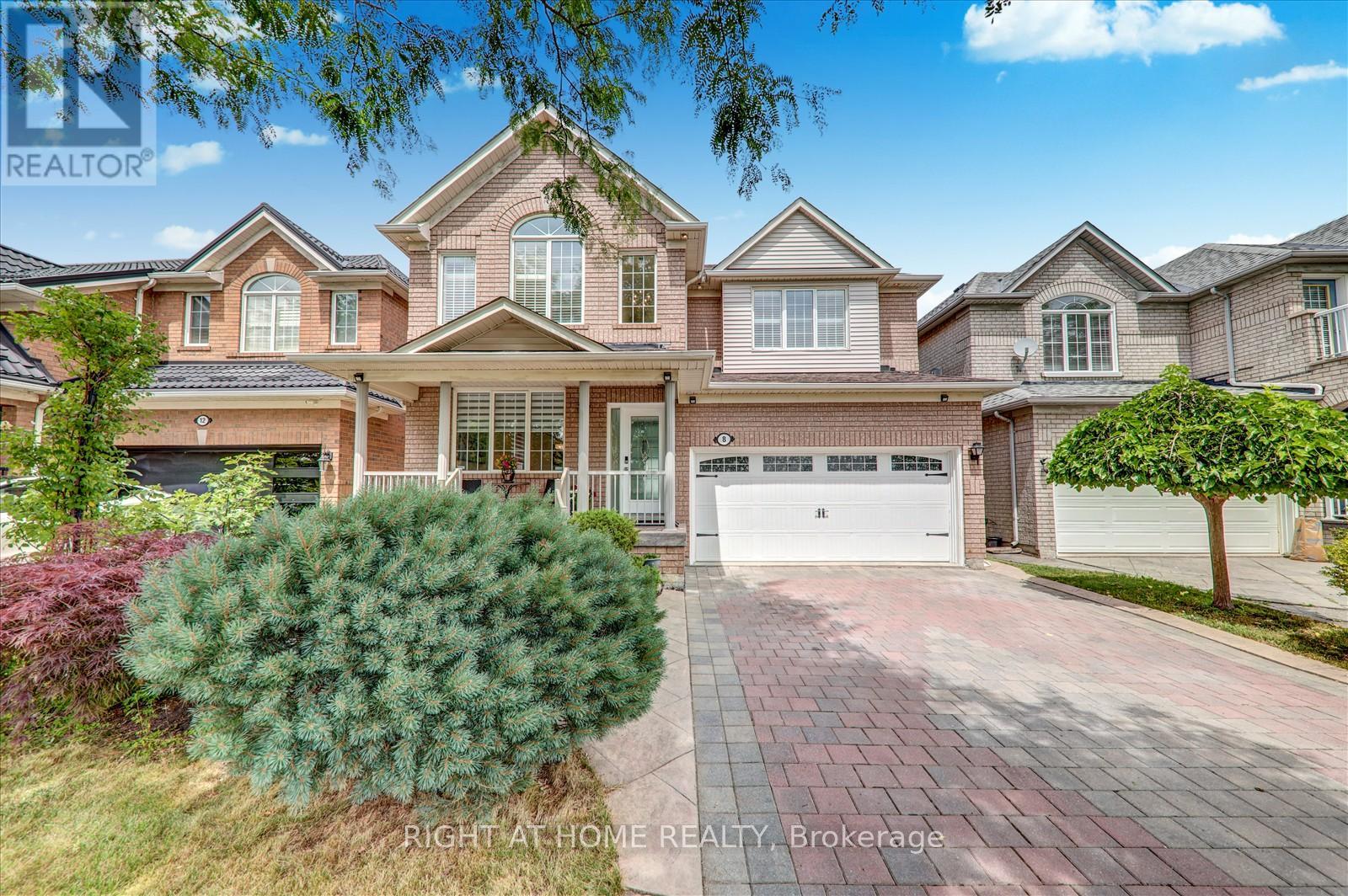
Highlights
Description
- Time on Houseful52 days
- Property typeSingle family
- Neighbourhood
- Median school Score
- Mortgage payment
Welcome to 8 Santa Maria Trail, nestled in a highly sought-after area of Vellore Village, Vaughan. Over 2500 sq. ft finished floor area including basement. This immaculately maintained Detached home is right across Discovery Park and Steps away from Discovery Public School. Offers an open-concept main floor Living/Dining layout, sun-filled family room with a Gas Fireplace, family size kitchen with Stainless Steel Appliances and Quartz Countertop, Kitchen Recently Renovated with New Kitchen Floor, New Counter top/Backsplash, New Dishwasher & Freshly Painted Throughout. eating area with a walkout to the beautifully fenced and Landscaped backyard, Hardwood/Bamboo Floor on Main and Second Floor, Potlights, Large Patio and plenty of space for enjoyment. Second floor offers 4 spacious Bedrooms and 2 Full Bathrooms including a Private Master En-suite and a small open study area, ideal for a home office. Separate entrance to 2 bedroom basement apartment with potential rental income or can be used as an in-law suite. Two separate laundry areas, Cold room. This is an ideal home for family living and Conveniently located and minutes away from major highways, Canada's Wonderland, Shopping, Schools, Parks, Public transit and so much more. This is an unbeatable location offering both comfort and convenience. Don't miss the chance to make this your new home! (id:63267)
Home overview
- Cooling Central air conditioning
- Heat source Natural gas
- Heat type Forced air
- Sewer/ septic Sanitary sewer
- # total stories 2
- # parking spaces 6
- Has garage (y/n) Yes
- # full baths 3
- # half baths 1
- # total bathrooms 4.0
- # of above grade bedrooms 6
- Flooring Hardwood, laminate, ceramic
- Subdivision Vellore village
- Lot size (acres) 0.0
- Listing # N12311570
- Property sub type Single family residence
- Status Active
- 3rd bedroom 4.82m X 3.66m
Level: 2nd - 2nd bedroom 4.63m X 3.6m
Level: 2nd - 4th bedroom 3.02m X 3.02m
Level: 2nd - Primary bedroom 4.14m X 3.39m
Level: 2nd - Bedroom 3.08m X 2.77m
Level: Basement - Living room 4.3m X 3.41m
Level: Basement - 5th bedroom 3.08m X 2.77m
Level: Basement - Kitchen 3.08m X 2.89m
Level: Main - Family room 4.57m X 3.38m
Level: Main - Dining room 6.71m X 3.38m
Level: Main - Living room 6.71m X 3.38m
Level: Main - Eating area 4.49m X 2.68m
Level: Main
- Listing source url Https://www.realtor.ca/real-estate/28662341/8-santa-maria-trail-vaughan-vellore-village-vellore-village
- Listing type identifier Idx

$-3,731
/ Month



