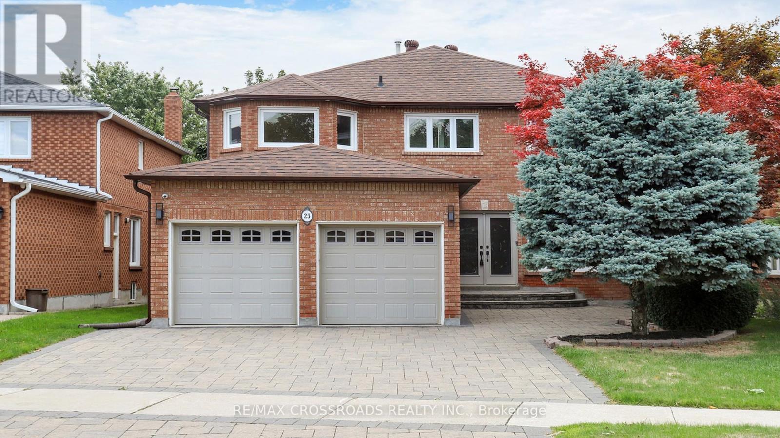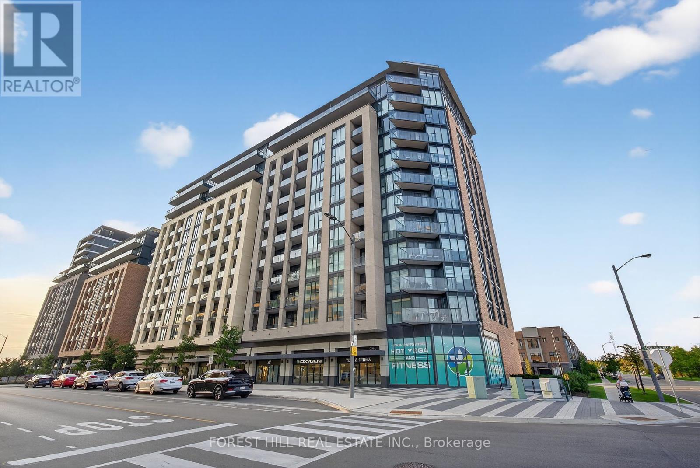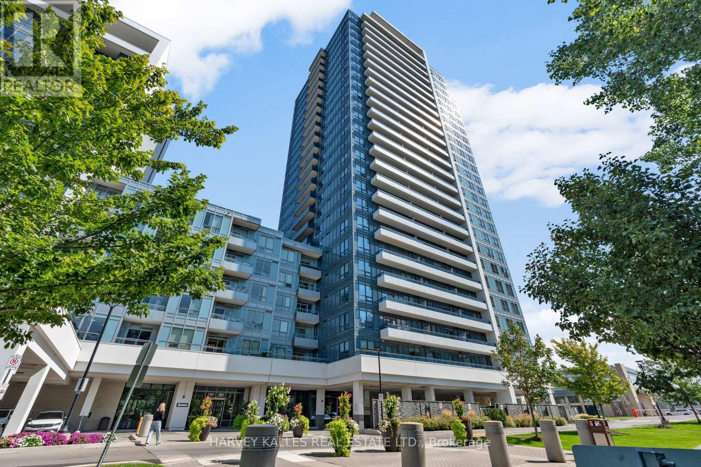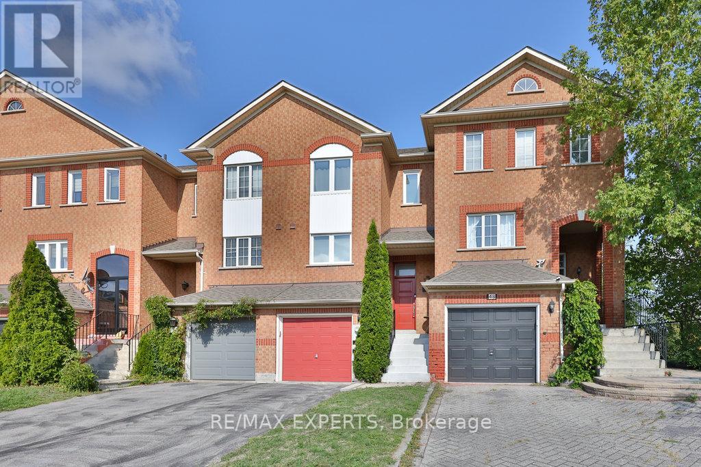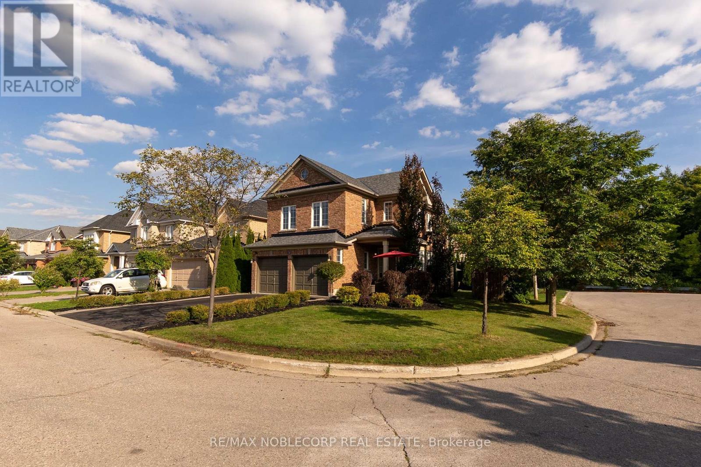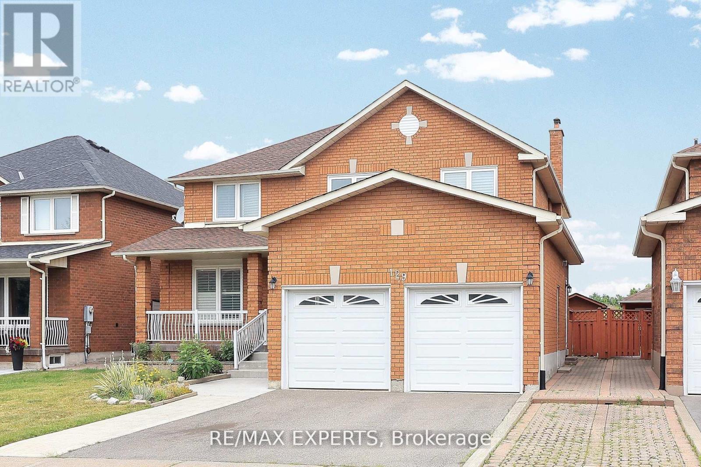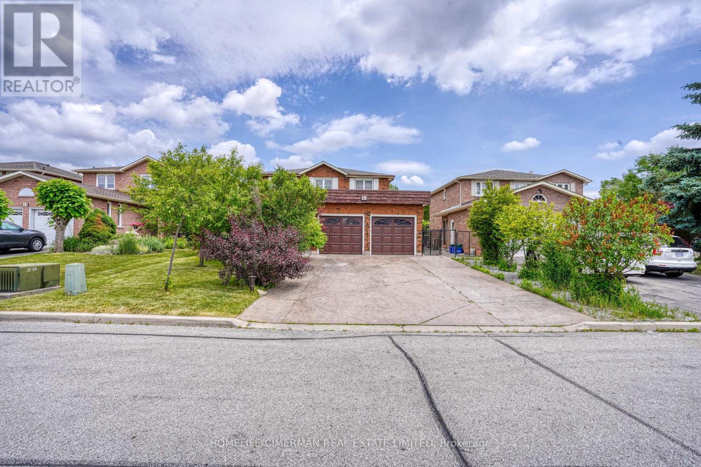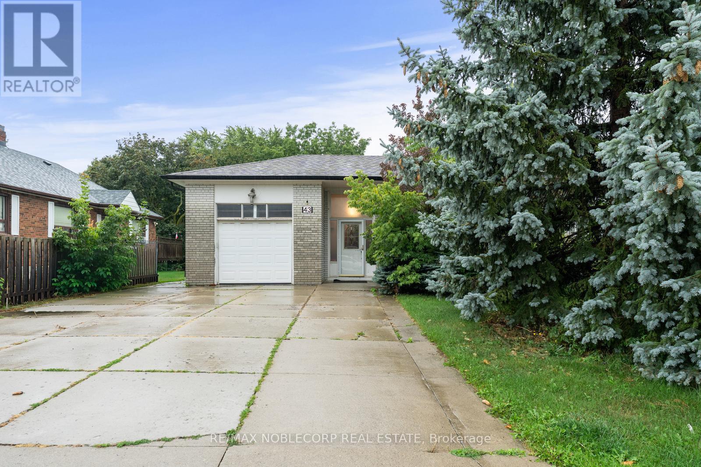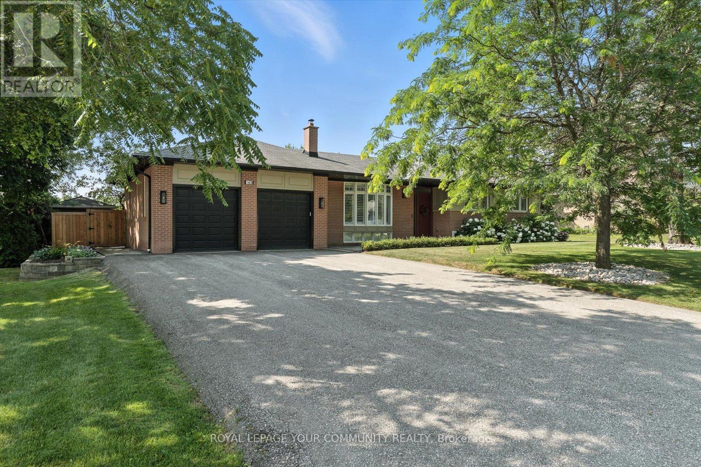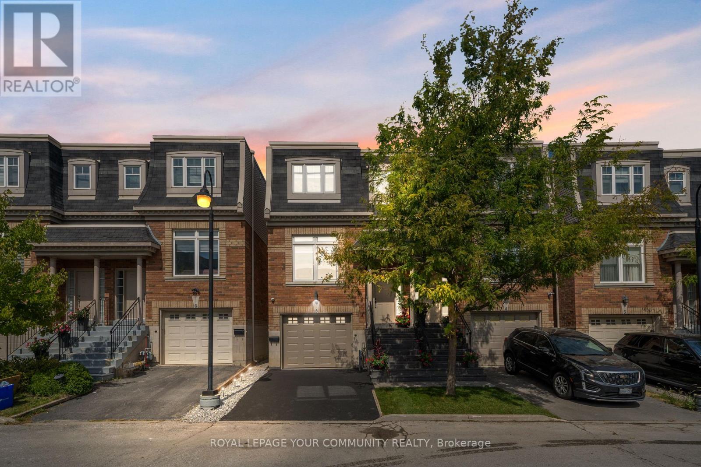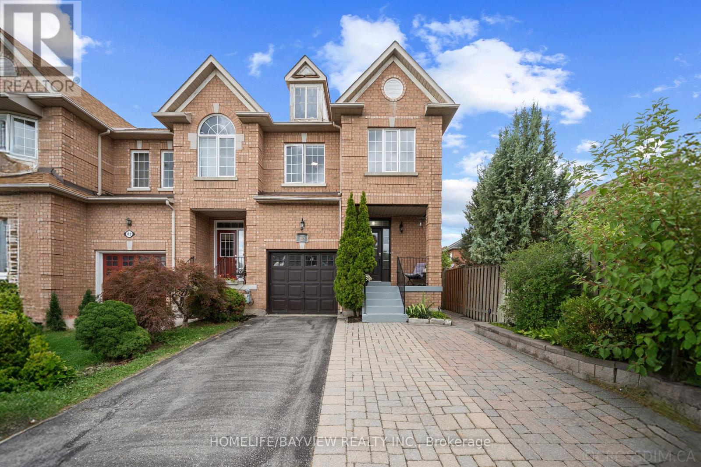
Highlights
Description
- Time on Housefulnew 3 hours
- Property typeSingle family
- Neighbourhood
- Median school Score
- Mortgage payment
Welcome to this beautifully situated freehold corner townhouse in the heart of Maple, one of Vaughan's most sought-after, family-friendly communities. This bright, well-maintained, and move-in-ready residence features 9 foot ceilings on the main floor, a stylish open-concept layout, and numerous upgrades throughout. The kitchen is designed for both function and flair, ideal for modern living. Enjoy updated bathrooms, a new washer, dryer, fridge, dishwasher, furnace, and AC. The fully finished basement offers new vinyl flooring, pot lights, a modern bathroom, and a separate entrance, perfect for a home office, in-law suite, or potential income. Upstairs, you'll find spacious bedrooms and a sun-filled primary suite with its own private ensuite. Located just minutes from Hwy 400, top-rated schools, parks, Vaughan Mills, Canadas Wonderland, and Cortellucci Vaughan Hospital, Canada's first smart hospital, as well as grocery stores, local shops, and everyday essentials. A truly exceptional opportunity to own a thoughtfully upgraded home in a vibrant, well-connected neighbourhood. (id:63267)
Home overview
- Cooling Central air conditioning
- Heat source Natural gas
- Heat type Forced air
- Sewer/ septic Sanitary sewer
- # total stories 2
- # parking spaces 3
- Has garage (y/n) Yes
- # full baths 3
- # half baths 1
- # total bathrooms 4.0
- # of above grade bedrooms 4
- Flooring Parquet, vinyl
- Subdivision Maple
- Lot size (acres) 0.0
- Listing # N12396688
- Property sub type Single family residence
- Status Active
- Primary bedroom 4.08m X 6.76m
Level: 2nd - 3rd bedroom 2.96m X 3.59m
Level: 2nd - 2nd bedroom 3m X 4.33m
Level: 2nd - Bedroom 4.19m X 3.84m
Level: Basement - Kitchen 4.22m X 2.51m
Level: Basement - Living room 3.87m X 5.76m
Level: Basement - Living room 4.33m X 6m
Level: Main - Dining room 4.05m X 3m
Level: Main - Kitchen 2.66m X 3.16m
Level: Main - Family room 4.38m X 3.44m
Level: Main
- Listing source url Https://www.realtor.ca/real-estate/28848011/80-haymer-drive-vaughan-maple-maple
- Listing type identifier Idx

$-2,667
/ Month

