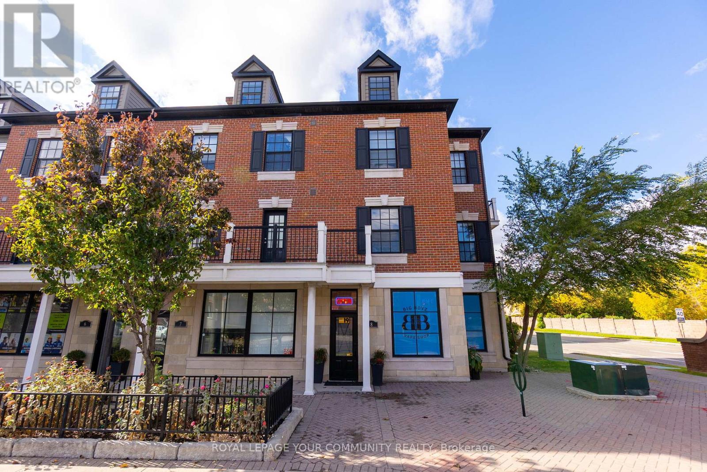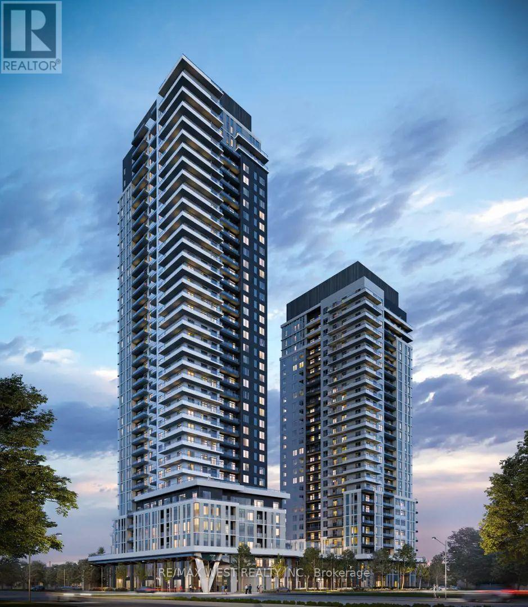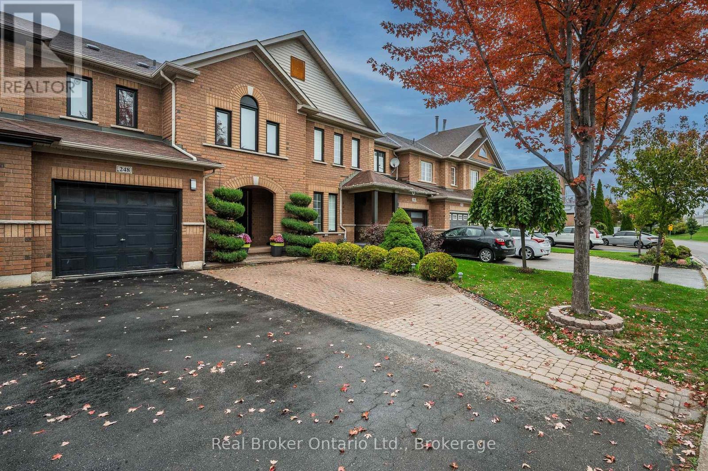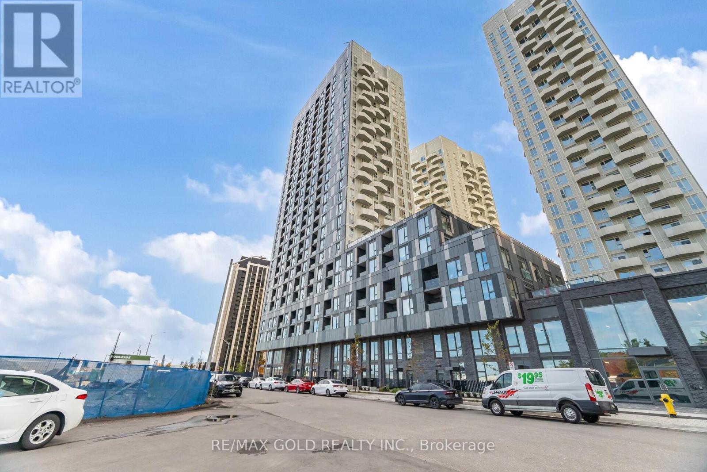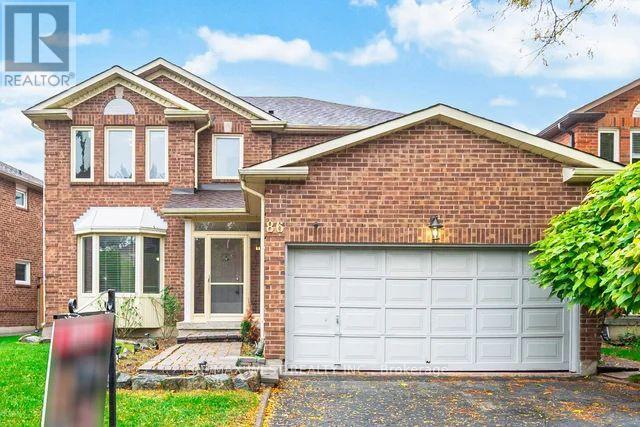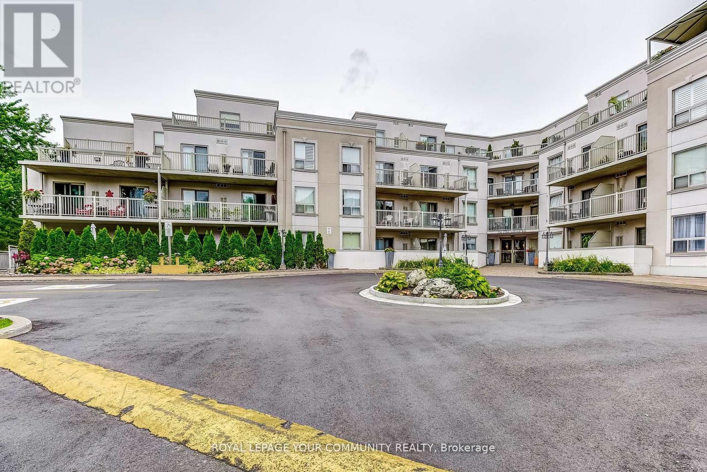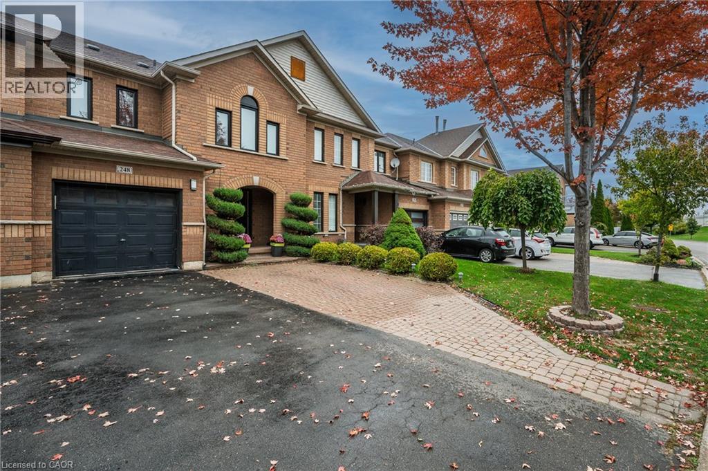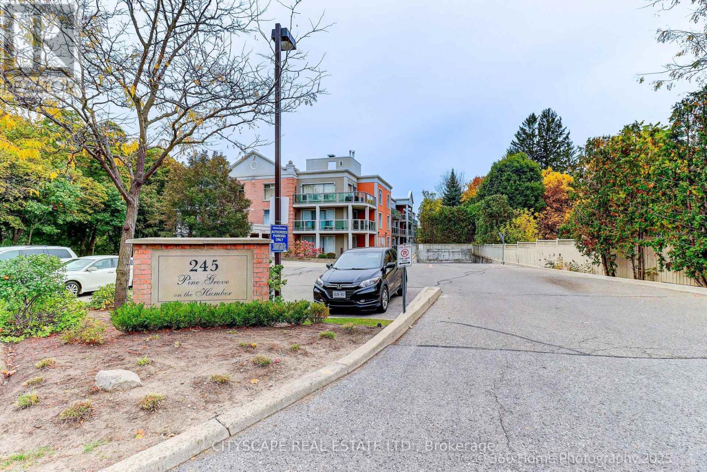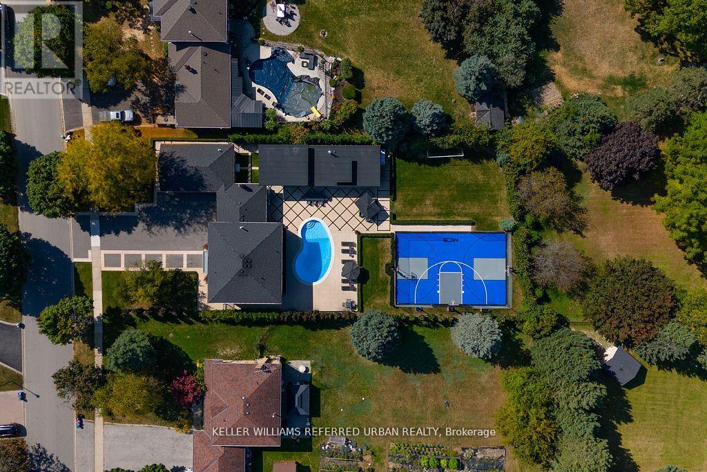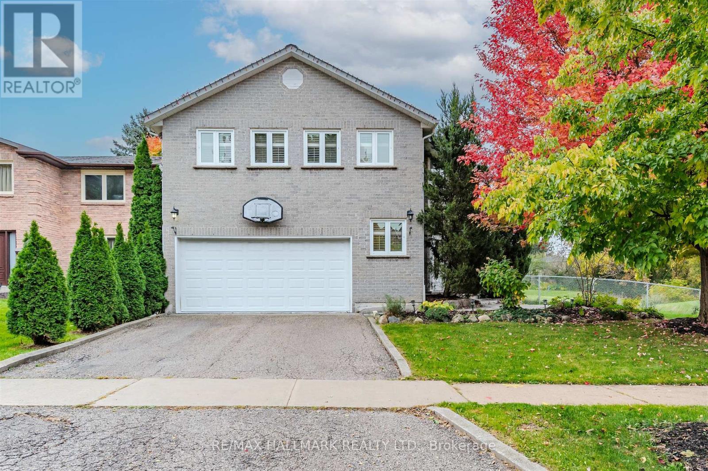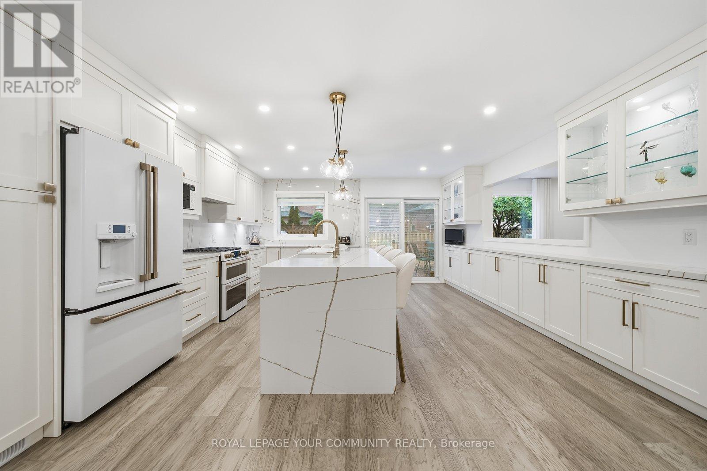- Houseful
- ON
- Vaughan
- Vellore Village
- 80 Santa Maria Trl
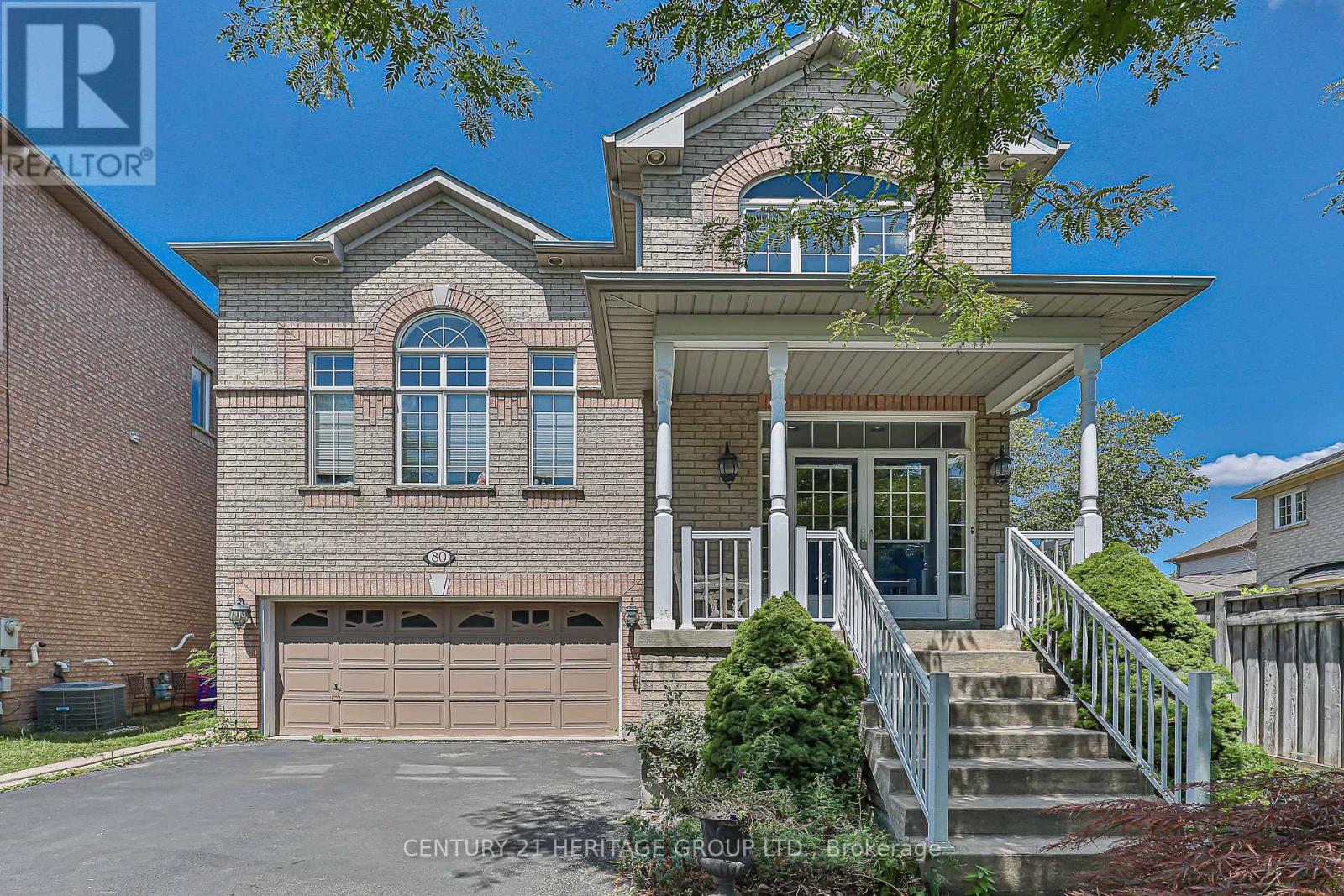
Highlights
Description
- Time on Houseful53 days
- Property typeSingle family
- Neighbourhood
- Median school Score
- Mortgage payment
Welcome to this beautiful, lovely 3+1 bedroom detached freehold, 2 garage home situated in the most convenient and desirable communities. The house is 2280 sqft. Offering the perfect blend of comfort and accessibility. Minutes away from a new hospital, shopping, restaurants, and Canada's Wonderland(Free Fireworks Shows!), Vaughan Mills, HWY # 400, & #407. Walking Distance to Great schools and more. Nestled on a highly sought-after street. Large Primary bedroom with dual walk-in Closets and a 5-piece ensuite bathroom with "as is" large jacuzzi and glass shower, offers you a private retreat. Huge pool-sized lot with an amazing large 24x24 deck ready for your family and friends to enjoy. Hardwood floors throughout. Main floor has 9-foot ceilings, spacious kitchen with a breakfast area and walk-out to a gorgeous deck, new backsplash, fantastic family room, large library/office. Rare Great room with 16 foot ceilings, large window, and fireplace. 4-car driveway. Lots of pot lights. Great neighbourhood, nice place to raise a family. (id:63267)
Home overview
- Cooling Central air conditioning
- Heat source Natural gas
- Heat type Forced air
- Sewer/ septic Sanitary sewer
- # total stories 2
- # parking spaces 6
- Has garage (y/n) Yes
- # full baths 2
- # half baths 1
- # total bathrooms 3.0
- # of above grade bedrooms 3
- Flooring Hardwood, laminate
- Has fireplace (y/n) Yes
- Community features School bus
- Subdivision Vellore village
- Lot size (acres) 0.0
- Listing # N12315703
- Property sub type Single family residence
- Status Active
- Primary bedroom 5.6m X 5.61m
Level: 2nd - 2nd bedroom 3.91m X 3.2m
Level: 2nd - 3rd bedroom 3.13m X 3.13m
Level: 2nd - Recreational room / games room 8.2m X 3.1m
Level: Basement - Family room 3.75m X 5.34m
Level: Main - Office 3.6m X 3m
Level: Main - Eating area 2.9m X 2.7m
Level: Main - Foyer 7.81m X 2m
Level: Main - Kitchen 3.15m X 3m
Level: Main - Great room 5.3m X 4.9m
Level: Upper
- Listing source url Https://www.realtor.ca/real-estate/28671337/80-santa-maria-trail-vaughan-vellore-village-vellore-village
- Listing type identifier Idx

$-3,331
/ Month

