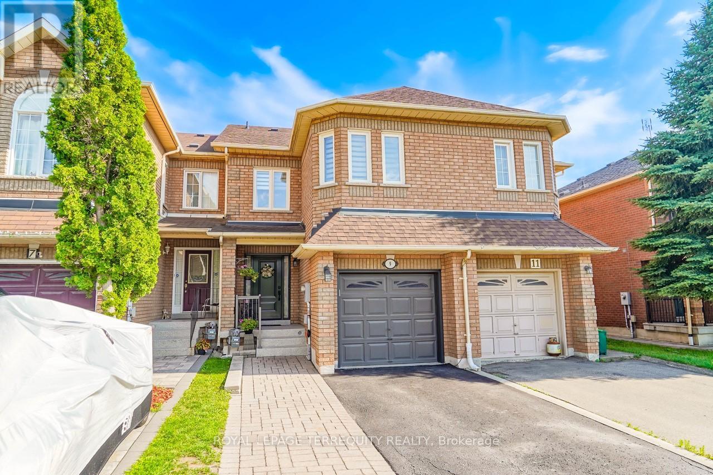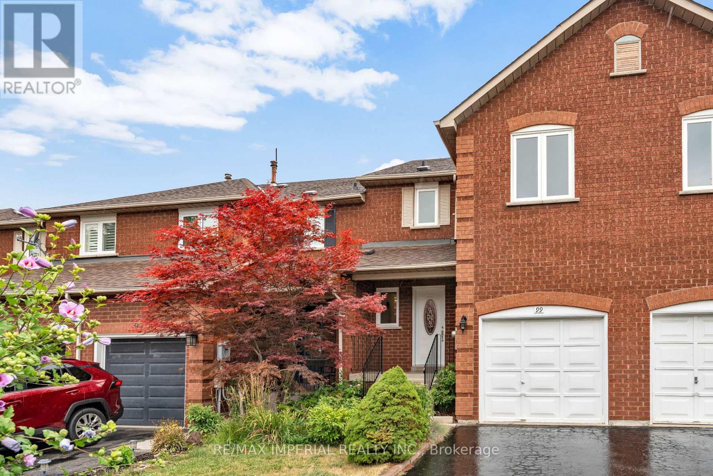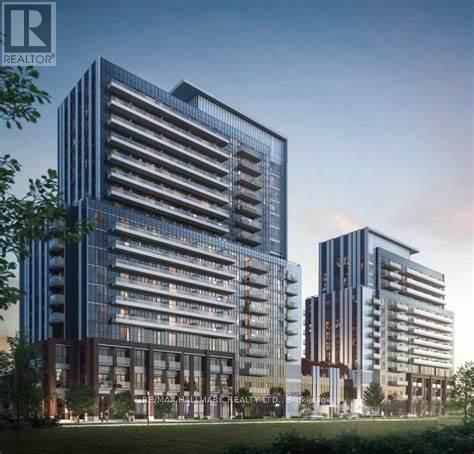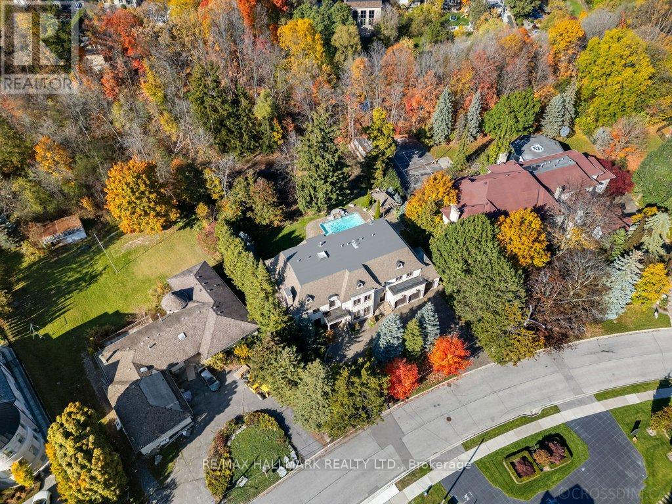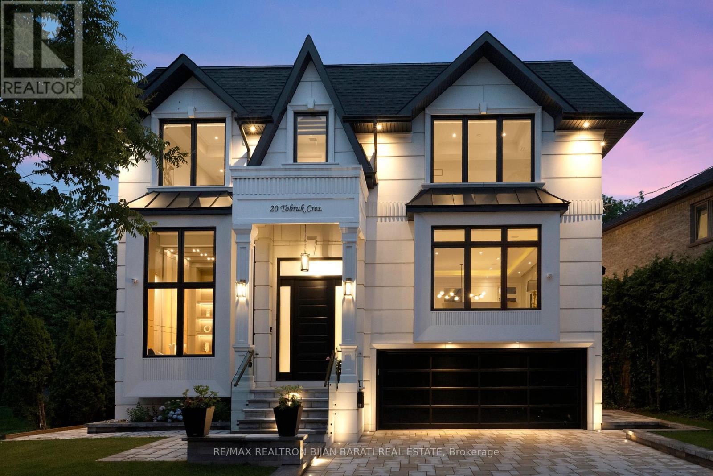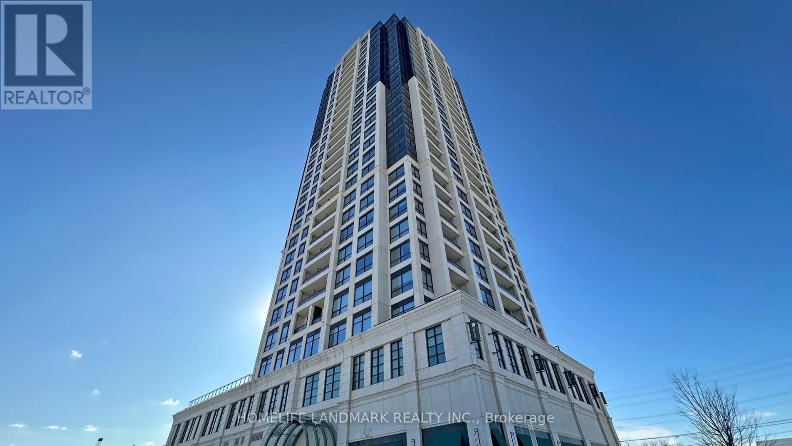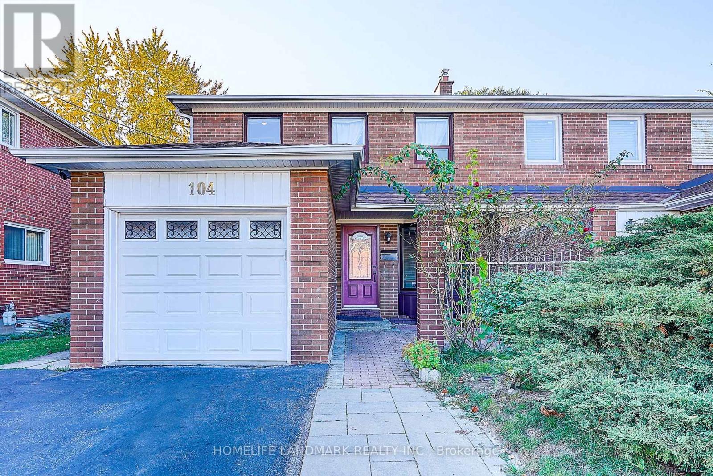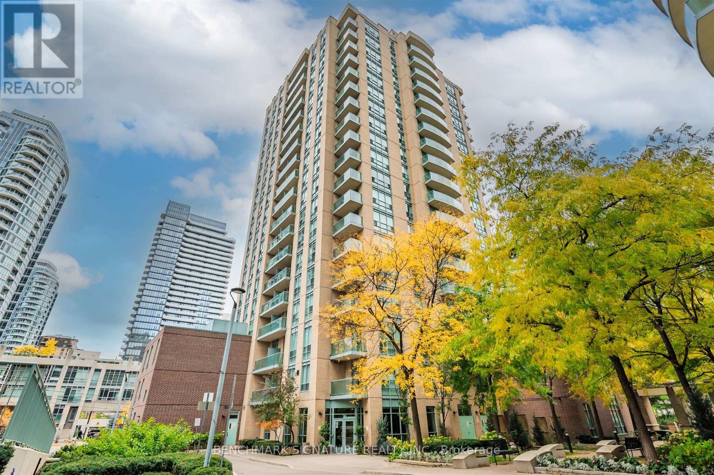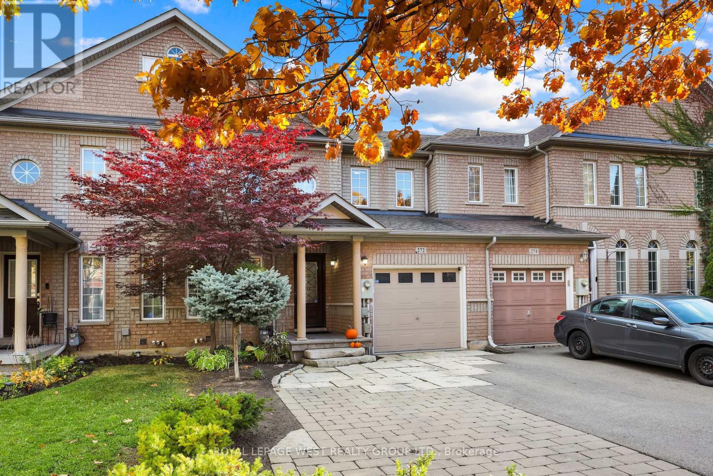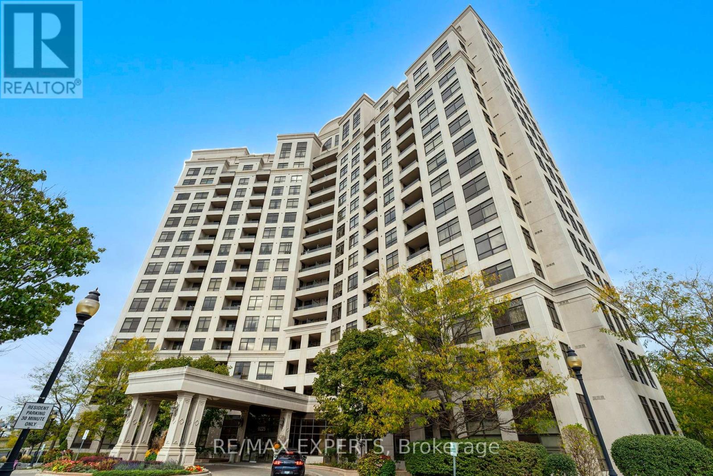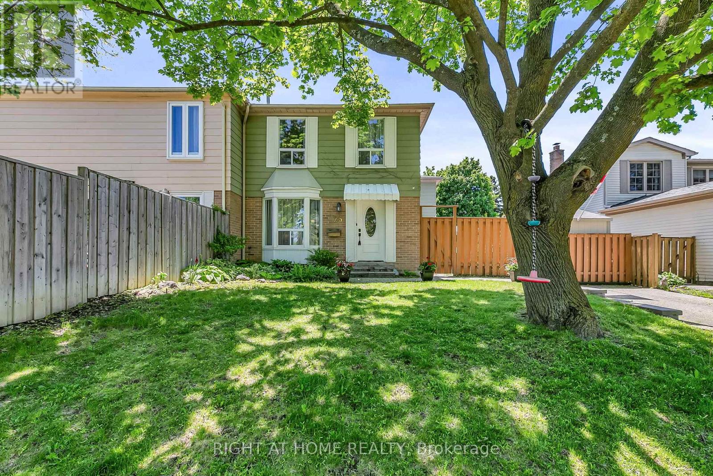- Houseful
- ON
- Vaughan
- Beverley Glen
- 80 Venice Cres W
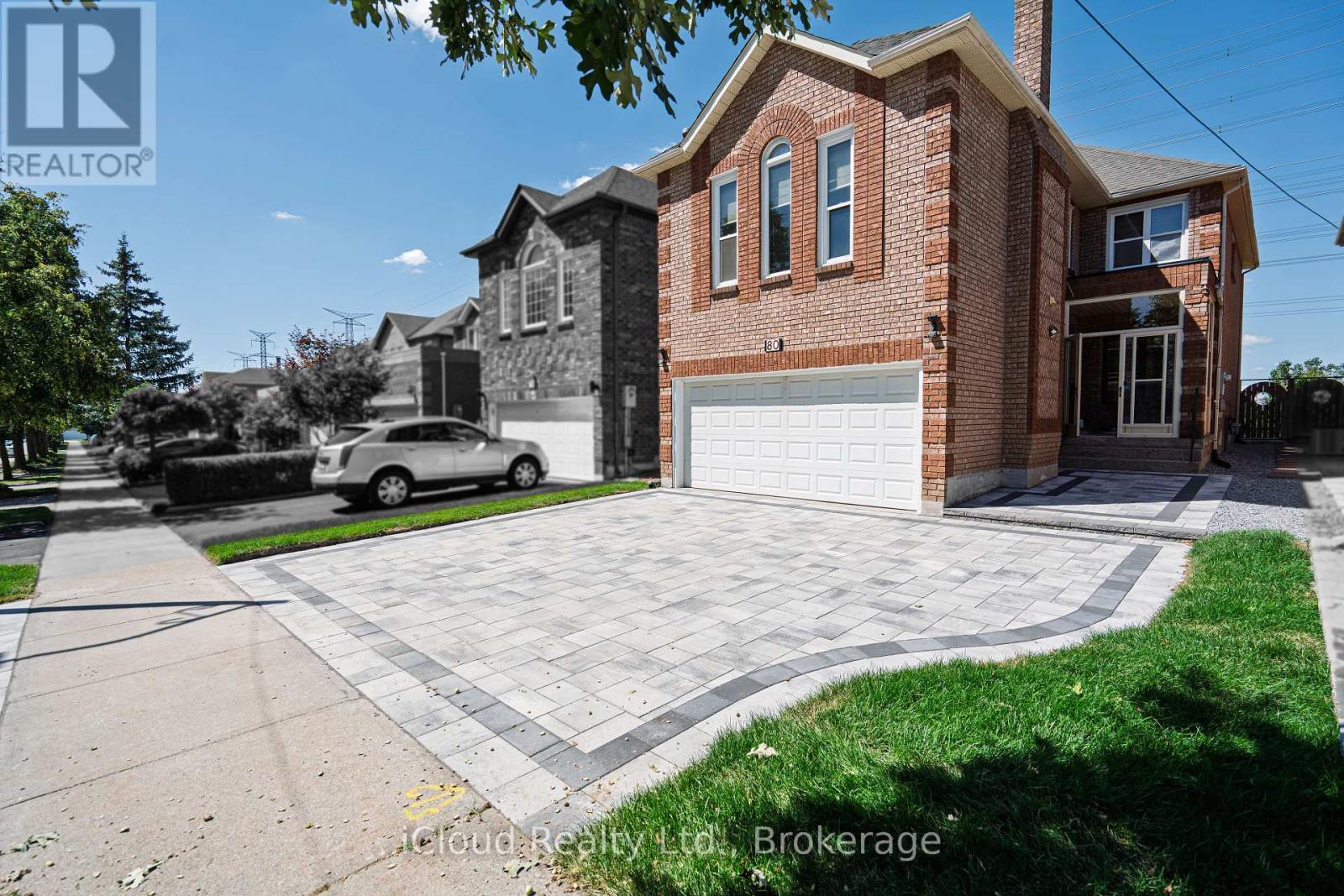
Highlights
Description
- Time on Houseful48 days
- Property typeSingle family
- Neighbourhood
- Median school Score
- Mortgage payment
Welcome to This Beautifully Upgraded, Move-In Ready Family Home in the Highly Sought-After Beverley Glen Community! This bright and spacious home is ideally located just steps from some of Vaughan's top-rated schools and offers the perfect blend of modern upgrades and functional family living. Featuring no carpet throughout, elegant crown moldings, and stylish pot lights, the home exudes comfort and style. A large living area and separate dining room provide the ideal setting for family gatherings and entertaining guests. The modern kitchen is equipped with newer appliances and offers a seamless walk-out to a covered patio - perfect for enjoying outdoor meals or relaxing in your private backyard with no homes behind. The expansive split-level family room is a standout feature, boasting soaring ceilings, skylights, and a cozy fireplace, creating a warm and inviting atmosphere. The primary bedroom offers a peaceful retreat with his-and-hers closets and generous space. The finished basement is a valuable bonus, featuring two bedrooms, a full bathroom, a spacious living area, and a den/office - perfect for extended family, guests, or a home workspace. A rough-in for a kitchen provides great potential to convert the space into a separate rental apartment or in-law suite. This home has been lovingly upgraded over the years, and is truly move-in ready. Recent Upgrades to this house includes New interlocked driveway and backyard (2025), Main floor and basement flooring (2025), New blinds (2023), Air conditioning (2019), Roof (2019). Don't miss your opportunity to own a beautiful property in one of Vaughan's most desirable neighborhoods ! (id:63267)
Home overview
- Cooling Central air conditioning
- Heat source Natural gas
- Heat type Forced air
- Sewer/ septic Sanitary sewer
- # total stories 2
- # parking spaces 6
- Has garage (y/n) Yes
- # full baths 3
- # half baths 1
- # total bathrooms 4.0
- # of above grade bedrooms 5
- Flooring Ceramic
- Community features Community centre
- Subdivision Beverley glen
- Directions 2103812
- Lot size (acres) 0.0
- Listing # N12375266
- Property sub type Single family residence
- Status Active
- 3rd bedroom 3.14m X 3.09m
Level: 2nd - 2nd bedroom 3.14m X 3.09m
Level: 2nd - Primary bedroom 5.87m X 4.8m
Level: 2nd - Bedroom Measurements not available
Level: Basement - Bedroom Measurements not available
Level: Basement - Recreational room / games room Measurements not available
Level: Basement - Family room 6.09m X 5.18m
Level: In Between - Living room 4.77m X 3.81m
Level: Main - Kitchen 3.4m X 3.28m
Level: Main - Eating area 3.4m X 3.2m
Level: Main - Dining room 4.19m X 3.81m
Level: Main
- Listing source url Https://www.realtor.ca/real-estate/28801461/80-venice-crescent-w-vaughan-beverley-glen-beverley-glen
- Listing type identifier Idx

$-3,597
/ Month

