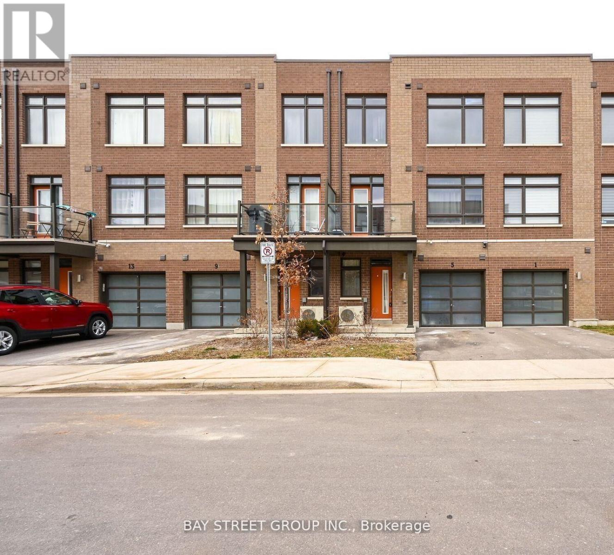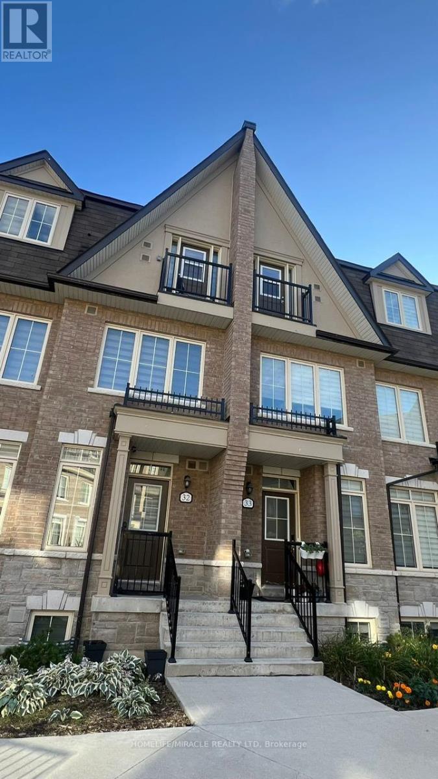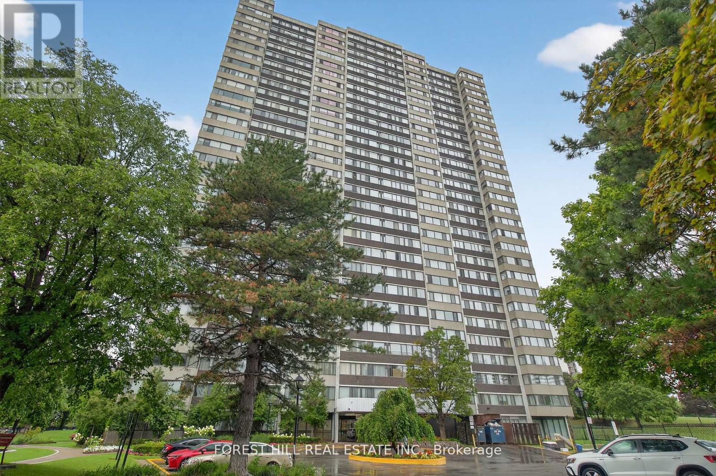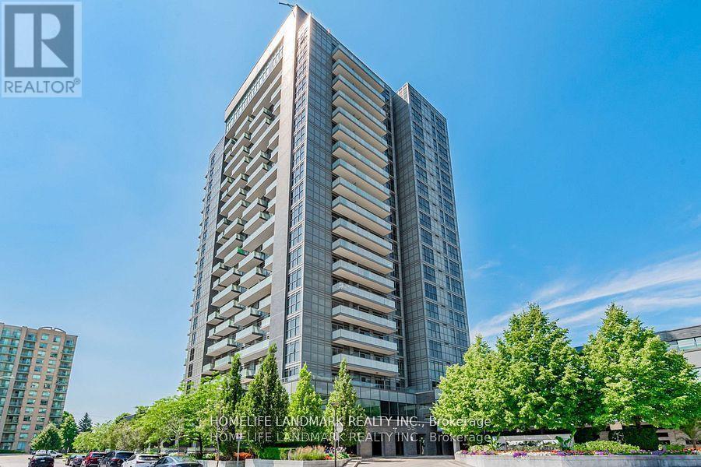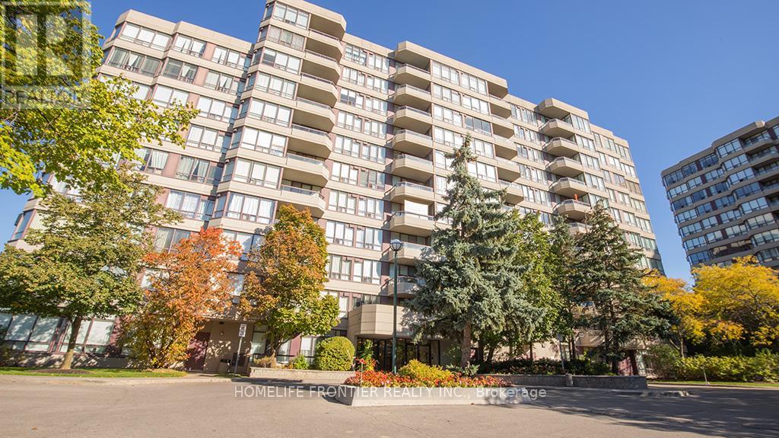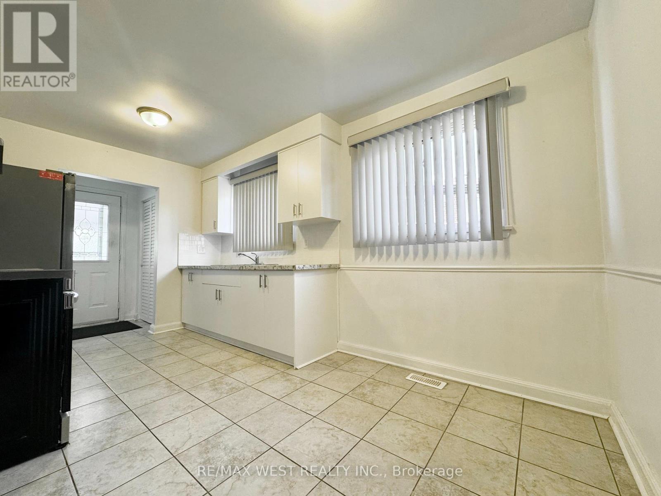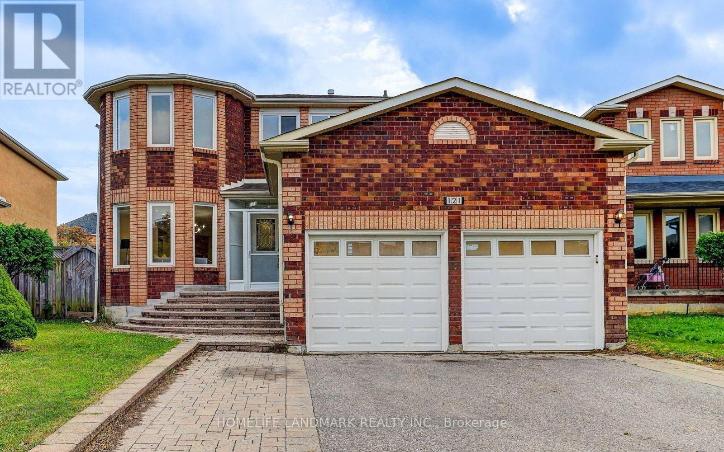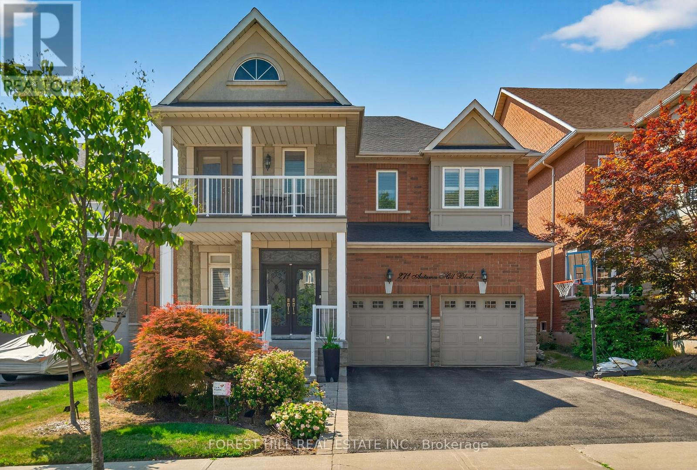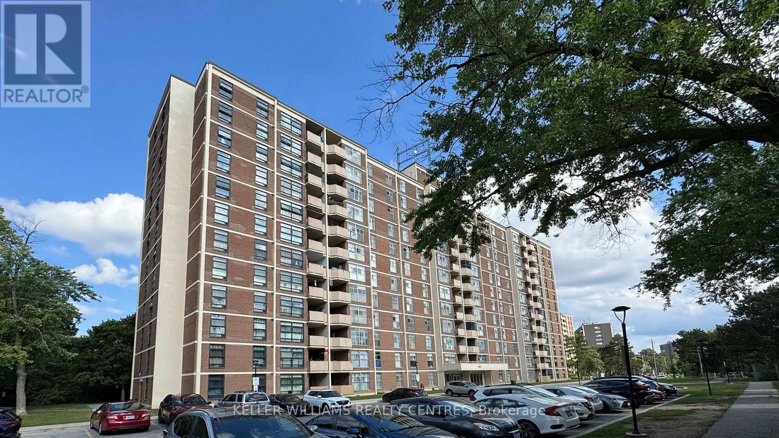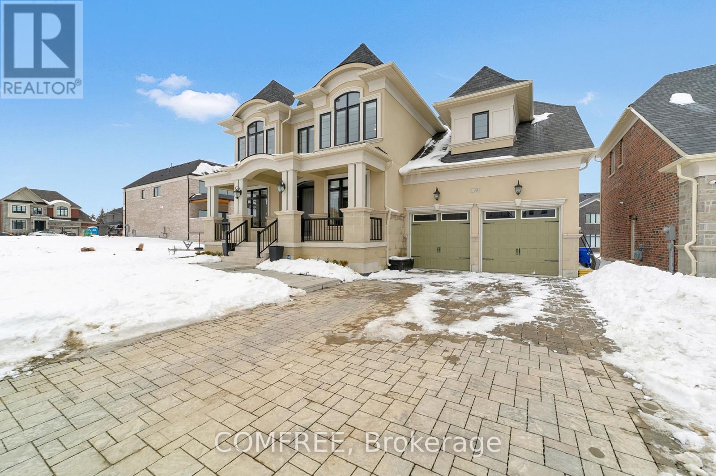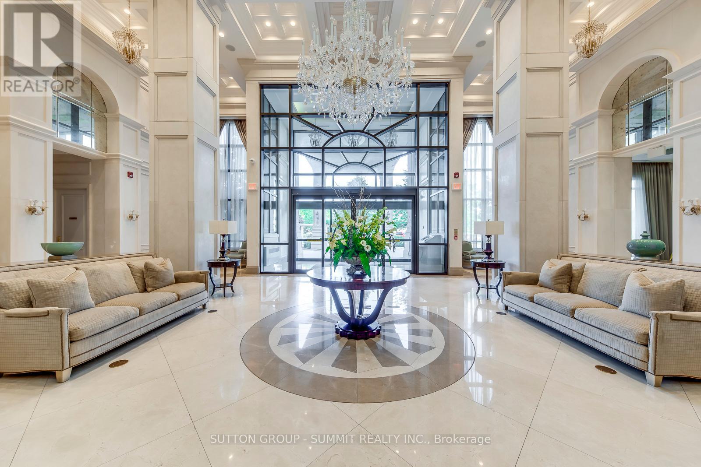
Highlights
Description
- Time on Housefulnew 2 hours
- Property typeSingle family
- Neighbourhood
- Median school Score
- Mortgage payment
Bellaria Tower 4 Welcomes You To Uber Luxury Living. The Newest Building In One Of Vaughans Most Desirable Condo Developments. Security At The Gate House Will Greet You On Your Way Into The ~20 Acre Parklike Complex. Youll Find Lots Of Visitor Parking Above And Below Grade And A Friendly Concierge When You Enter. This Condo Offers Tall Ceiling Height And The Perfect Open Concept Floor Plan. Big Coat Closet And Powder Room Conveniently Near Your Entrance. The Powder Room Is Great For Guests While You Enjoy A Private Ensuite In The Master Bedroom. Granite Countertops Throughout. Kitchen Has Stainless Steel Appliances And Undermount Sink. Living And Dining Areas Have Custom Accent Pot Lighting Along The Wall And Amazing Unobstructed Views Of The City. Wake Up In Your Spacious Bedroom Feeling Like Wonderland Royalty As You Look Out Of Your Bedroom Window. Use The Oversized Den As A Formal Dining Room For Dinner Get-Togethers, Home Office, Or Entertainment Area For Movies, Gaming, Or Streaming. This Well Maintained Condo Is Vacant And Move In Ready. (id:63267)
Home overview
- Cooling Central air conditioning, ventilation system
- Heat source Natural gas
- Heat type Forced air
- Has pool (y/n) Yes
- # parking spaces 1
- Has garage (y/n) Yes
- # full baths 1
- # half baths 1
- # total bathrooms 2.0
- # of above grade bedrooms 2
- Flooring Tile
- Community features Pet restrictions, community centre
- Subdivision Maple
- View View
- Lot size (acres) 0.0
- Listing # N12361756
- Property sub type Single family residence
- Status Active
- Dining room 6m X 3.07m
Level: Ground - Bathroom 2.5m X 1.5m
Level: Ground - Den 3.43m X 1.95m
Level: Ground - Primary bedroom 5.21m X 3.07m
Level: Ground - Living room 6m X 3.07m
Level: Ground - Kitchen 3m X 2.26m
Level: Ground
- Listing source url Https://www.realtor.ca/real-estate/28771334/804-9255-jane-street-vaughan-maple-maple
- Listing type identifier Idx

$-746
/ Month

