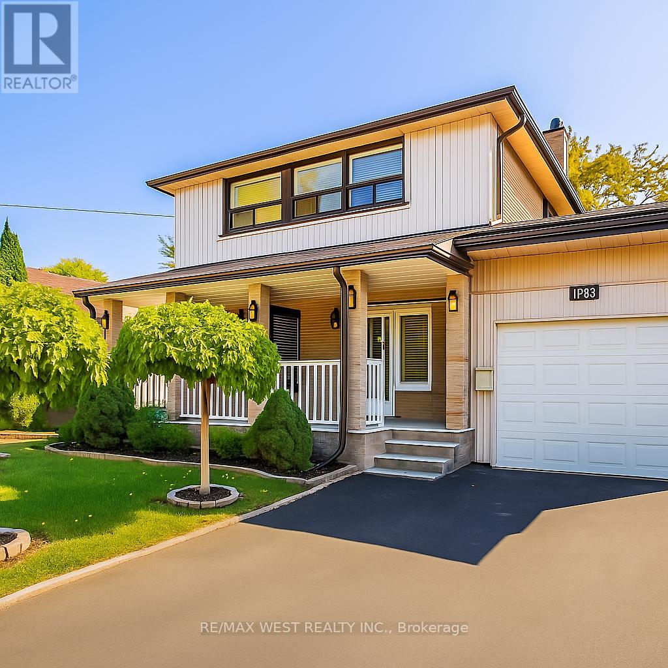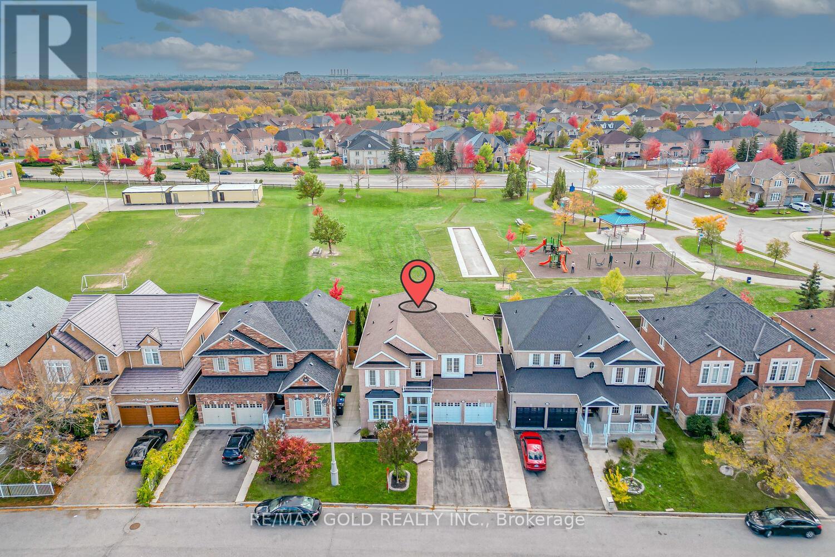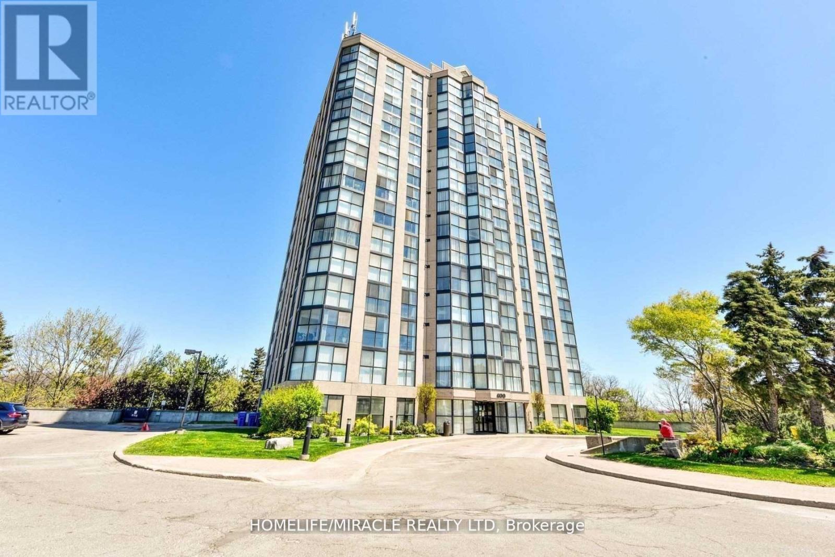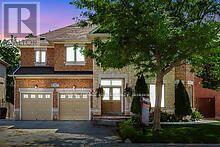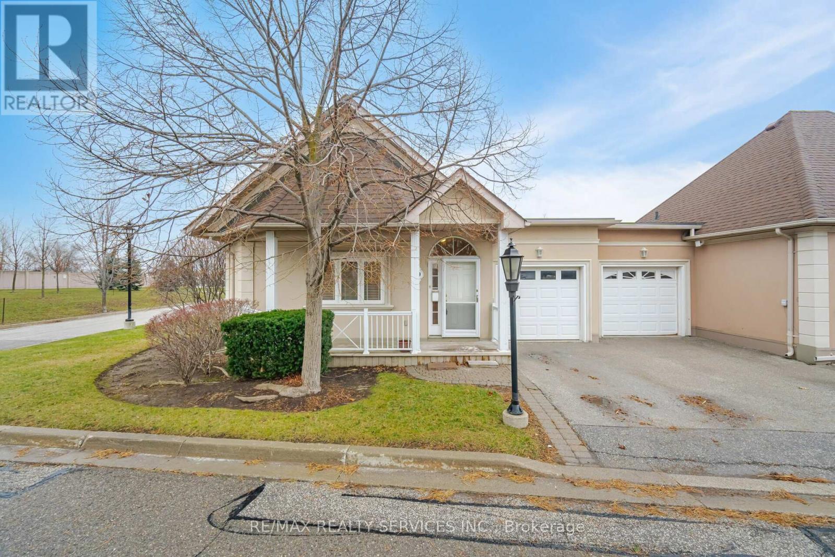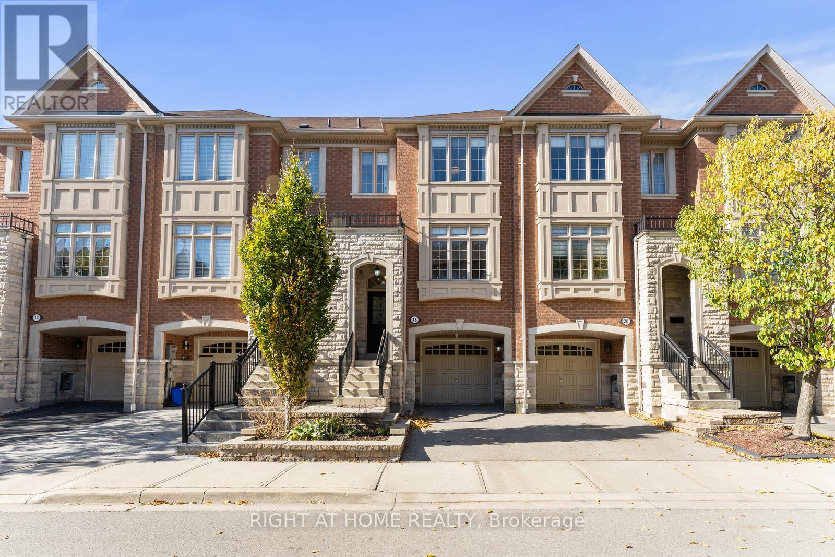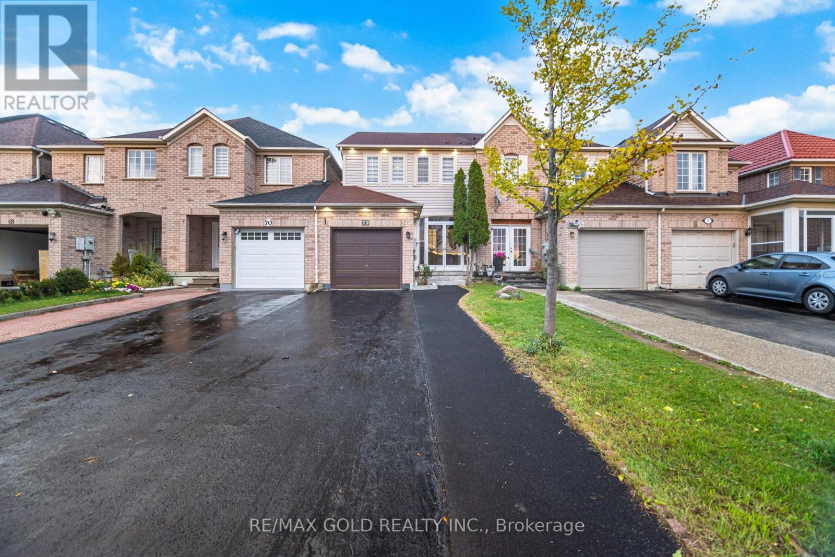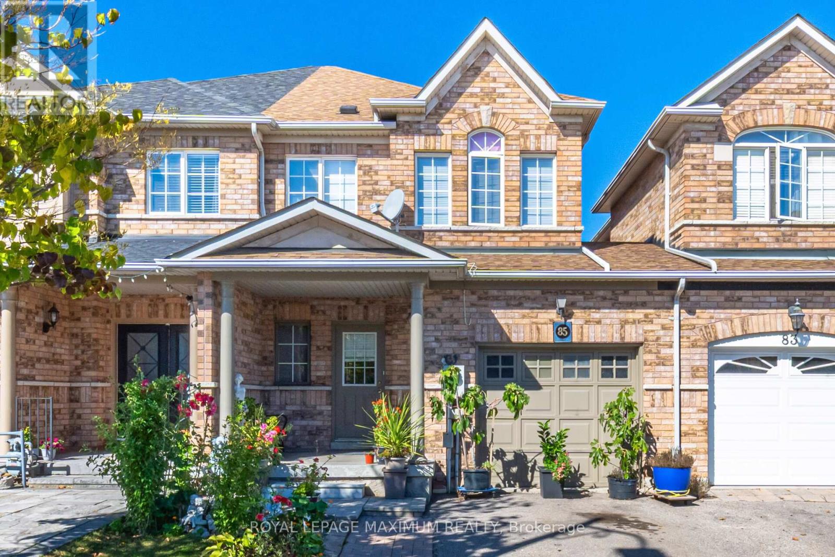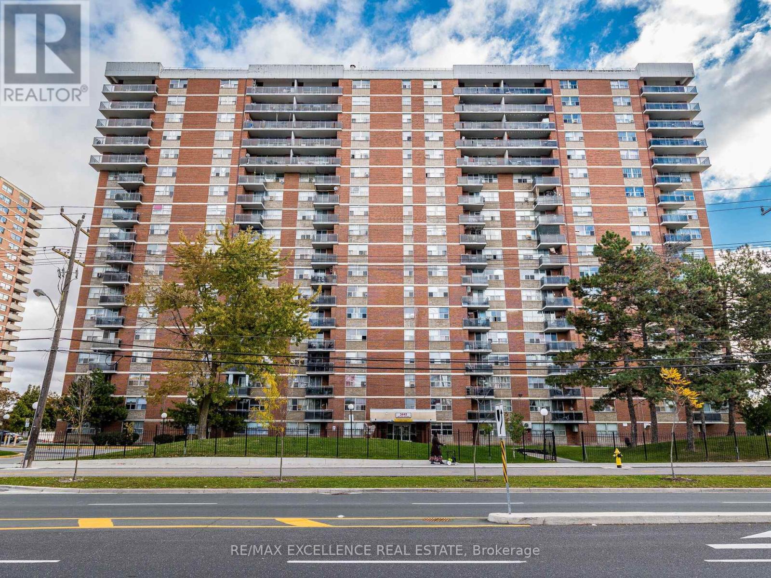- Houseful
- ON
- Vaughan
- West Woodbridge
- 8065 Kipling Ave
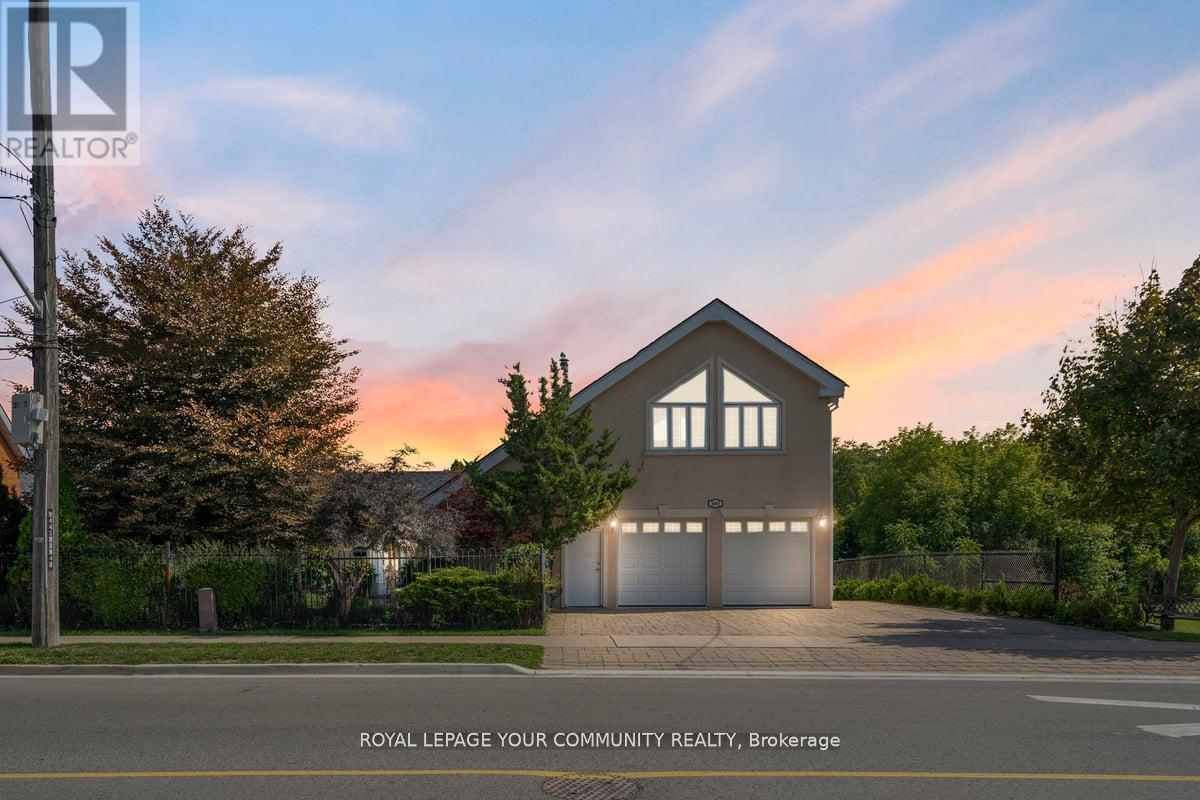
Highlights
Description
- Time on Housefulnew 10 hours
- Property typeSingle family
- StyleBungalow
- Neighbourhood
- Median school Score
- Mortgage payment
A One-of-a-Kind Bungalow with Endless Possibilities. Located in the heart of Woodbridge, this unique bungalow showcasing an immaculate and meticulously maintained interior. The beautifully landscaped backyard features a swimming pool(2019), pergola, and serene garden pond, creating the perfect setting for both entertaining and relaxation. A rare second-floor addition offers a completely self-contained living space ideal for in-laws, children, multi-generational living, or even running a home business and can easily be converted into a full 2-storey home. The upper-level suite also presents excellent income potential. Additional highlights include a 4-car tandem garage plus 4 driveway spaces, a large cantina, and numerous recent renovations with $$$ spent on upgrades. Perfectly located near Market Lane, Cataldi, grocery stores, and major highways, this private and spacious retreat combines luxury, versatility, and convenience in one of Woodbridges most desirable neighbourhoods. (id:63267)
Home overview
- Cooling Central air conditioning
- Heat source Natural gas
- Heat type Forced air
- Has pool (y/n) Yes
- Sewer/ septic Sanitary sewer
- # total stories 1
- Fencing Fenced yard
- # parking spaces 8
- Has garage (y/n) Yes
- # full baths 3
- # total bathrooms 3.0
- # of above grade bedrooms 3
- Subdivision West woodbridge
- Directions 2185676
- Lot size (acres) 0.0
- Listing # N12492678
- Property sub type Single family residence
- Status Active
- Recreational room / games room 7.26m X 5.67m
Level: Basement - Office 3.36m X 2.71m
Level: Basement - Primary bedroom 5.14m X 3.39m
Level: Main - Living room 4.15m X 4.75m
Level: Main - 2nd bedroom 3.36m X 3.77m
Level: Main - Kitchen 4.22m X 4.72m
Level: Main - 3rd bedroom 3.31m X 3.09m
Level: Main - Eating area 2.25m X 4.73m
Level: Main - 4th bedroom Measurements not available
Level: Other
- Listing source url Https://www.realtor.ca/real-estate/29049950/8065-kipling-avenue-vaughan-west-woodbridge-west-woodbridge
- Listing type identifier Idx

$-3,413
/ Month

