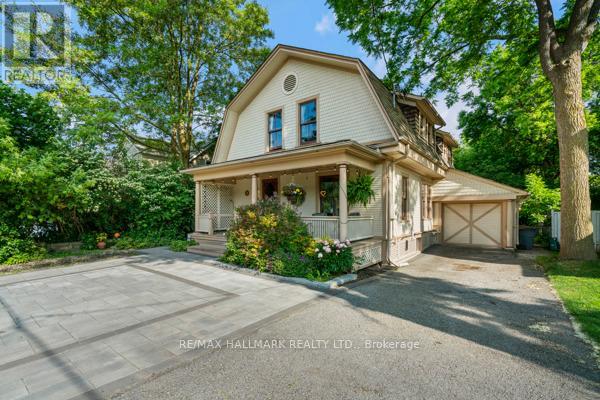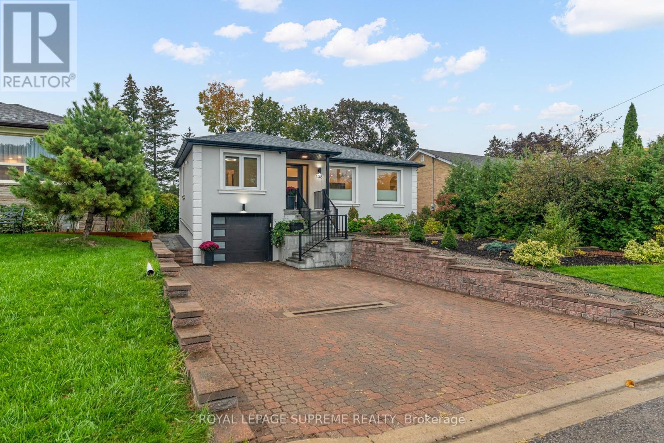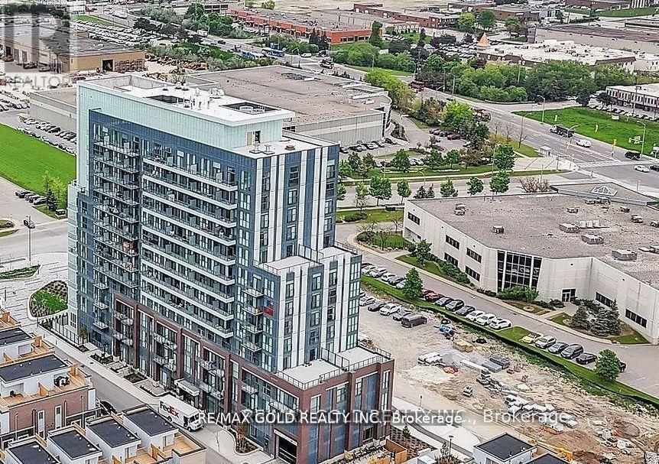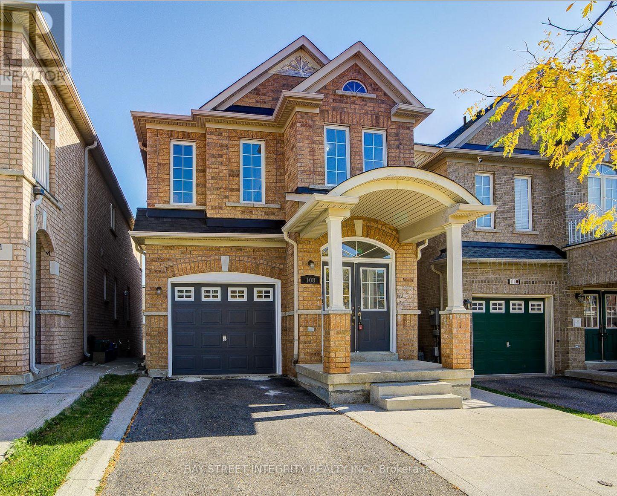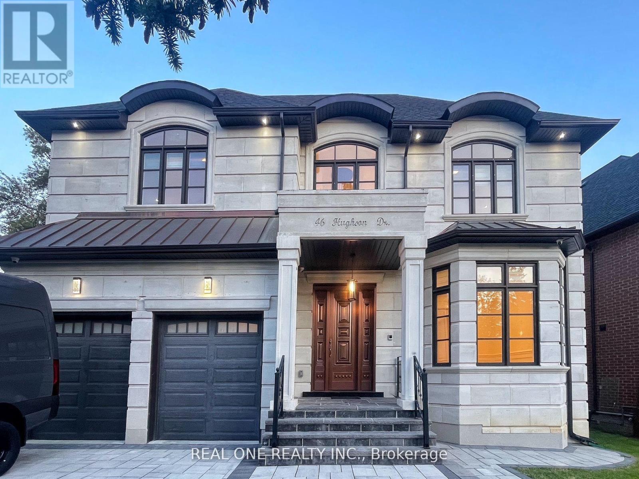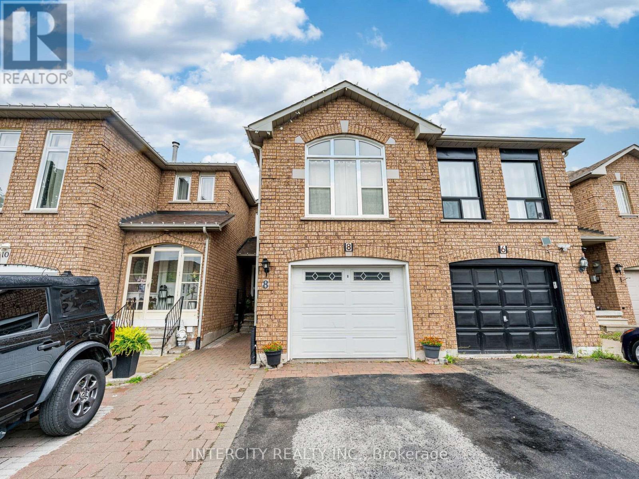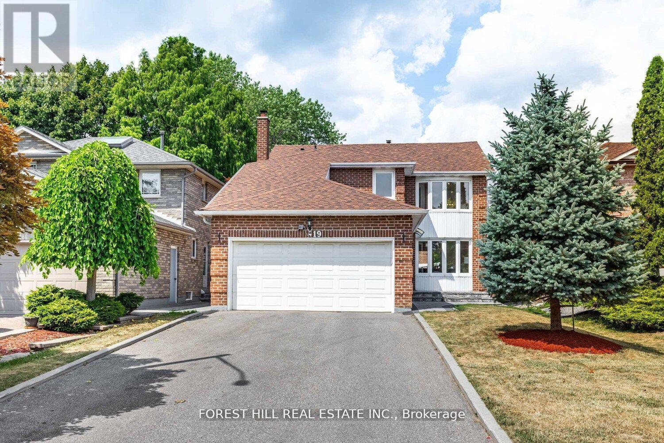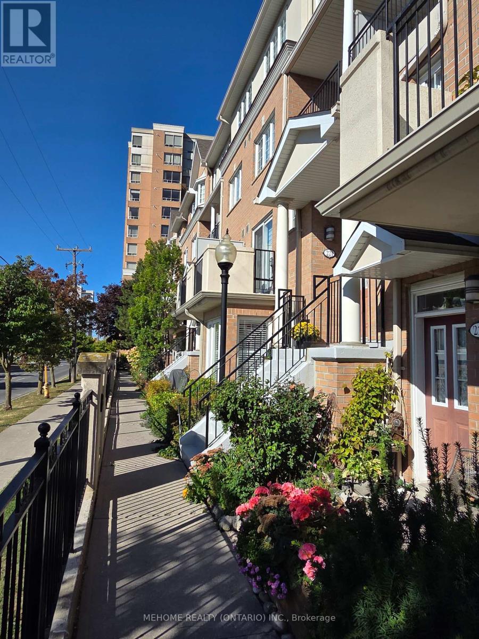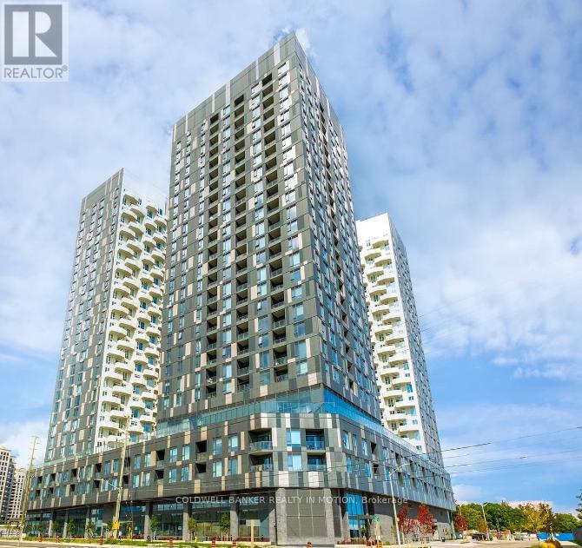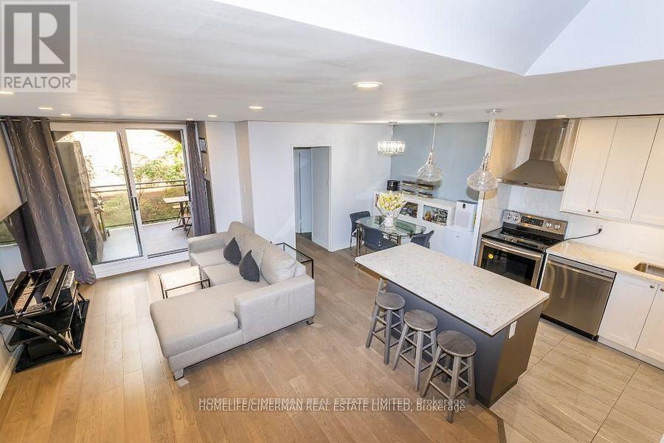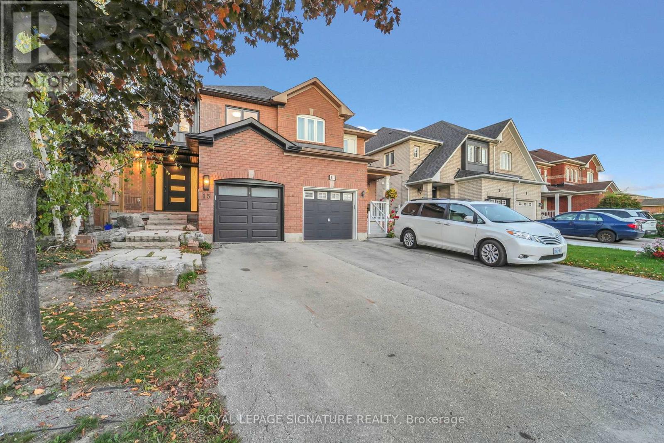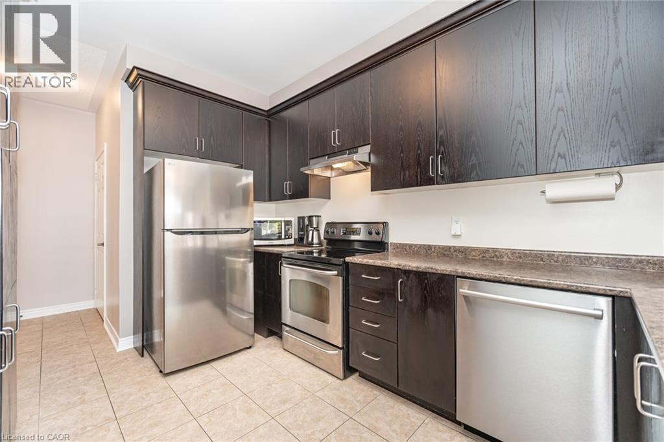
Highlights
Description
- Home value ($/Sqft)$470/Sqft
- Time on Housefulnew 4 hours
- Property typeSingle family
- Style2 level
- Neighbourhood
- Median school Score
- Mortgage payment
Welcome To 81 Paperbark Avenue! This Stunning 4-Bedroom, 4-Bath Semi-Detached Home In One Of Vaughans Most Desirable Neighbourhoods Offers The Perfect Blend Of Comfort And Style. Step Inside To A Grand Entrance Featuring Cathedral Ceilings And Elegant Hardwood Flooring Throughout The Main Level. The Spacious, Open-Concept Layout Includes A Bright Eat-In Kitchen With Ample Cabinetry And A Cozy Breakfast Area That Opens To A Private Balcony, Perfect For Morning Coffee Or Family Gatherings. Relax In The Inviting Living Room Complete With A Charming Fireplace. Upstairs, Youll Find A Rare Feature With Three Full Bathrooms On The Second Floor, Providing Exceptional Convenience For Families. The Walk-Out Unspoiled Basement Is Filled With Natural Light And Offers Endless Potential For Future Rental Income Or A Personalized Living Space. Located In A Family-Friendly Community Near Highly Rated Schools, Parks, Playgrounds, And Trails, This Home Is Just Minutes From Vaughan Mills, Cortellucci Vaughan Hospital, And Major Highways 400 And 407 For Easy Commuting. Enjoy Being Close To All Amenities Including Shopping, Restaurants, Rutherford Go Station, And Community Centres Where Everything You Need Is Right At Your Doorstep. (id:63267)
Home overview
- Cooling Central air conditioning
- Heat source Natural gas
- Heat type Forced air
- Sewer/ septic Municipal sewage system
- # total stories 2
- # parking spaces 2
- Has garage (y/n) Yes
- # full baths 3
- # half baths 1
- # total bathrooms 4.0
- # of above grade bedrooms 4
- Subdivision Vaughan
- Lot size (acres) 0.0
- Building size 2316
- Listing # 40777623
- Property sub type Single family residence
- Status Active
- Primary bedroom 5.283m X 3.861m
Level: 2nd - Bedroom 3.327m X 2.946m
Level: 2nd - Bathroom (# of pieces - 4) Measurements not available
Level: 2nd - Bathroom (# of pieces - 4) Measurements not available
Level: 2nd - Bedroom 4.039m X 2.946m
Level: 2nd - Bathroom (# of pieces - 4) Measurements not available
Level: 2nd - Bedroom 3.15m X 3.023m
Level: 2nd - Recreational room 18.567m X 5.867m
Level: Basement - Kitchen 4.191m X 2.642m
Level: Main - Breakfast room 4.039m X 2.515m
Level: Main - Bathroom (# of pieces - 2) Measurements not available
Level: Main - Foyer 9.601m X 2.718m
Level: Main - Dining room 3.81m X 3.048m
Level: Main - Family room 4.699m X 3.581m
Level: Main - Laundry 2.769m X 1.626m
Level: Main
- Listing source url Https://www.realtor.ca/real-estate/28975936/81-paperbark-avenue-vaughan
- Listing type identifier Idx

$-2,901
/ Month

