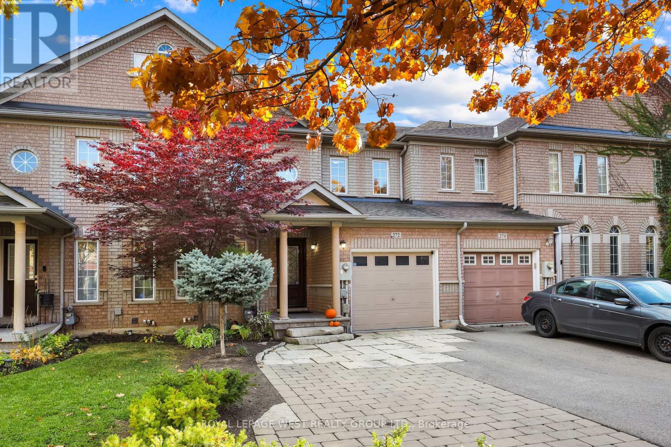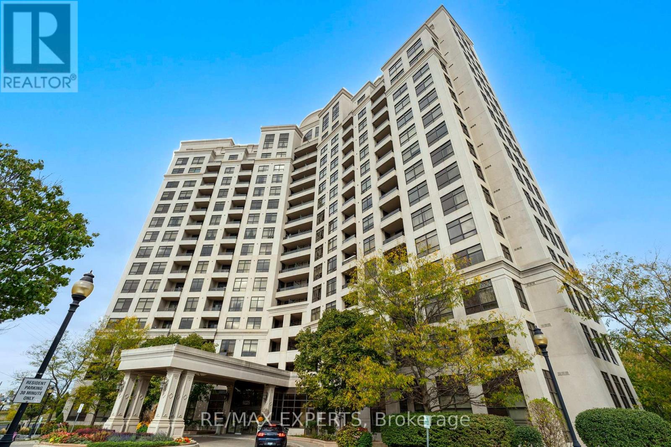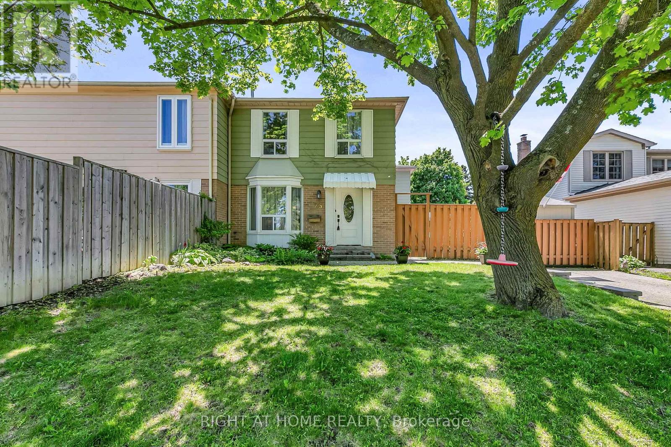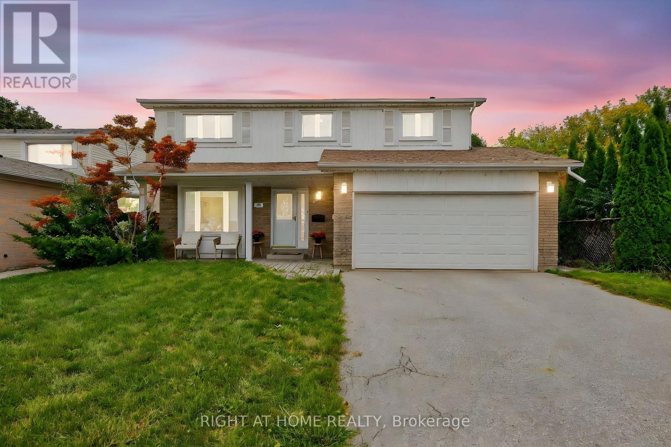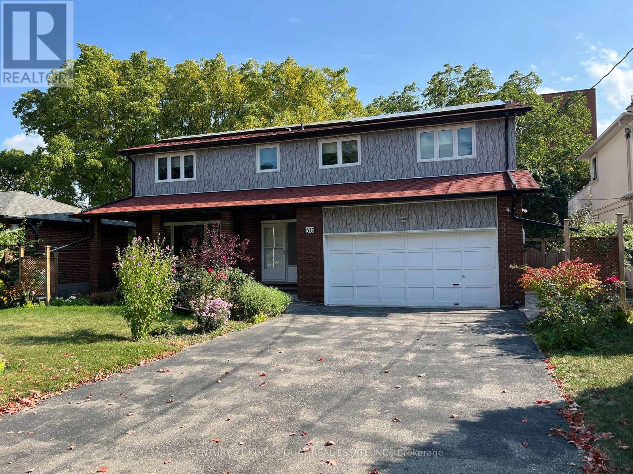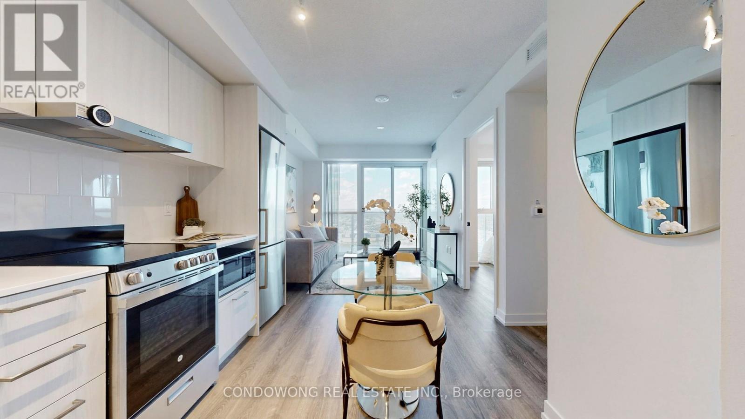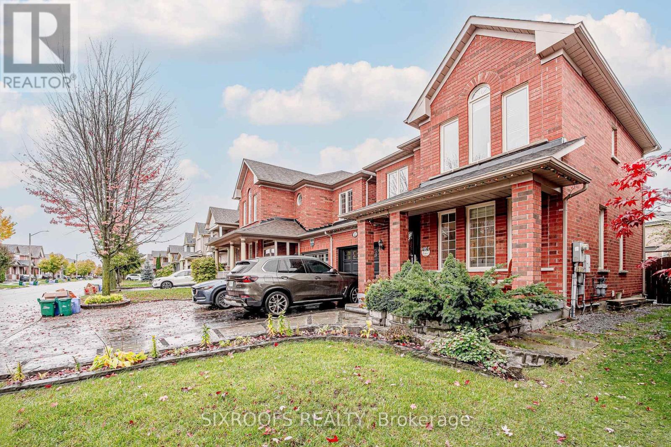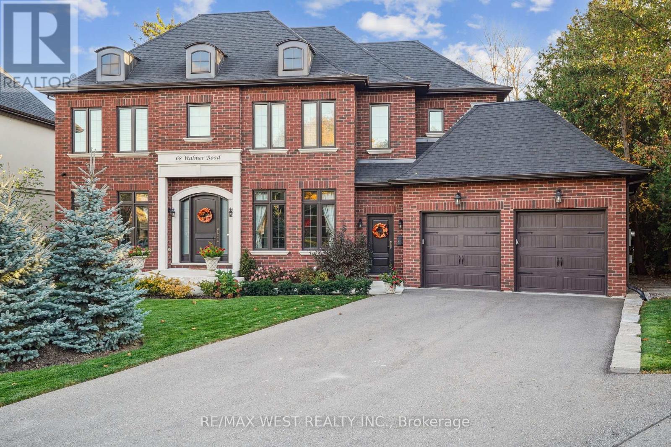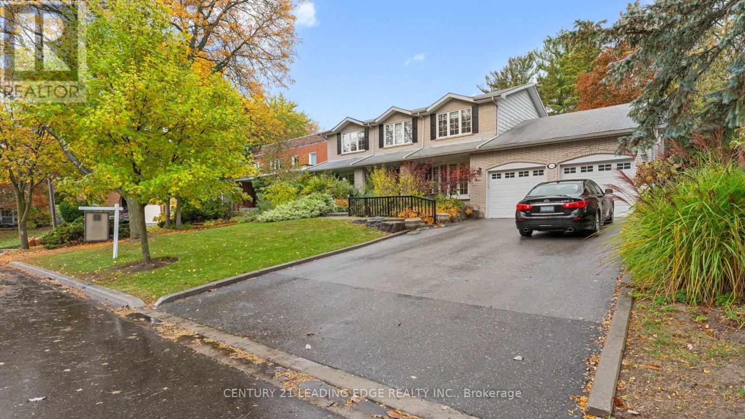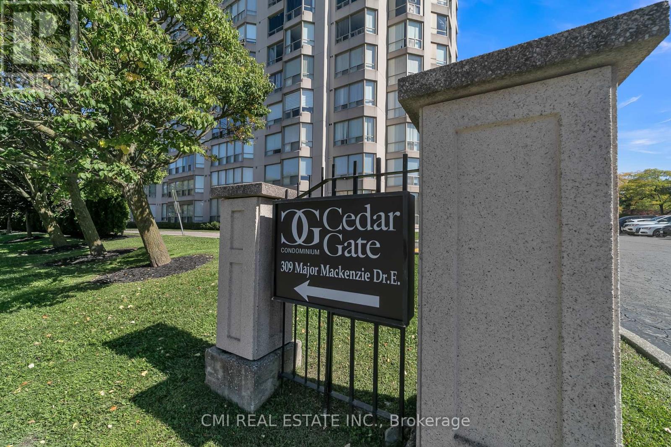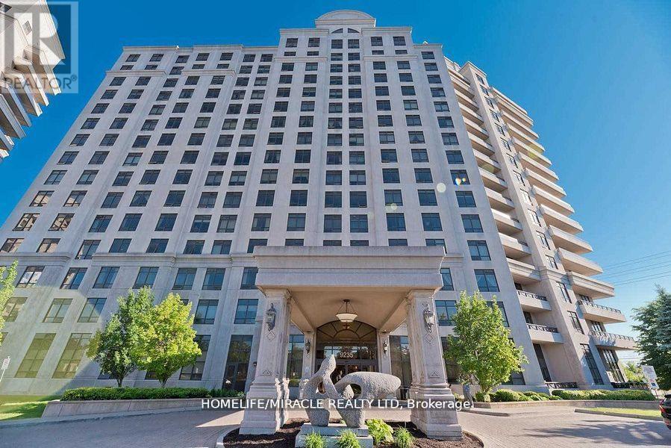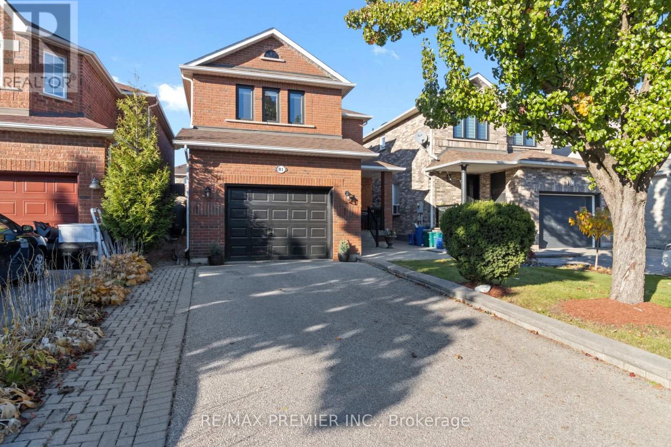
Highlights
Description
- Time on Housefulnew 6 hours
- Property typeSingle family
- Neighbourhood
- Median school Score
- Mortgage payment
Impressive Family Home in Sought-After Maple Community: This is the home that your clients have been waiting for. You will feel proud to show this beautifully maintained detached home nestled in one of Maple's most desirable, family-friendly neighbourhoods. Its impressive curb appeal, charming verandah & meticulously landscaped front & back yard, this residence offers the perfect blend of comfort, style & functionality. Step inside to discover four spacious bedrooms & large principal rooms w/gleaming flooring, neutral tones, & modern lighting. The open-concept family room features a cozy gas fireplace, seamlessly flowing into a family-size kitchen and breakfast area with a walkout to the large backyard offering a private stone patio-ideal for entertaining indoors & outdoors. Ceramic backsplash, double S/S sink W/gooseneck faucet & vegetable spray, brand-new S/S kitchen appliances, and abundant cupboard space make this kitchen a chef's delight. Enjoy peace of mind with new windows (1.5 years old), silhouette blinds. Finished Rec room offers versatile space-perfect for a home office, gym, playroom, or cozy family retreat. Fully fenced backyard ideal for family gatherings or summer BBQs & features raised garden beds, extensive stonework patio leading to the stone walkway & curbed detailing at front., Located just minutes from the Maple GO Station, Maple Community Centre, Vaughan Mills Shopping Centre, wide range of cafés, boutiques, and restaurants, this home offers both convenience & lifestyle. (id:63267)
Home overview
- Cooling Central air conditioning
- Heat source Natural gas
- Heat type Forced air
- Sewer/ septic Sanitary sewer
- # total stories 2
- # parking spaces 5
- Has garage (y/n) Yes
- # full baths 2
- # half baths 1
- # total bathrooms 3.0
- # of above grade bedrooms 4
- Flooring Hardwood, laminate, ceramic, parquet
- Subdivision Maple
- Directions 1998788
- Lot size (acres) 0.0
- Listing # N12496526
- Property sub type Single family residence
- Status Active
- Primary bedroom 3.59m X 4.57m
Level: 2nd - 2nd bedroom 2.89m X 3.29m
Level: 2nd - 3rd bedroom 2.89m X 3.05m
Level: 2nd - 4th bedroom 4.41m X 3.26m
Level: 2nd - Recreational room / games room 9.44m X 6.09m
Level: Basement - Laundry 2.43m X 6.09m
Level: Basement - Kitchen 3.05m X 2.43m
Level: Main - Living room 3.05m X 4.87m
Level: Main - Dining room 3.05m X 4.87m
Level: Main - Eating area 3.05m X 2.13m
Level: Main - Family room 3m X 4.84m
Level: Main
- Listing source url Https://www.realtor.ca/real-estate/29053944/81-purcell-crescent-vaughan-maple-maple
- Listing type identifier Idx

$-3,195
/ Month

