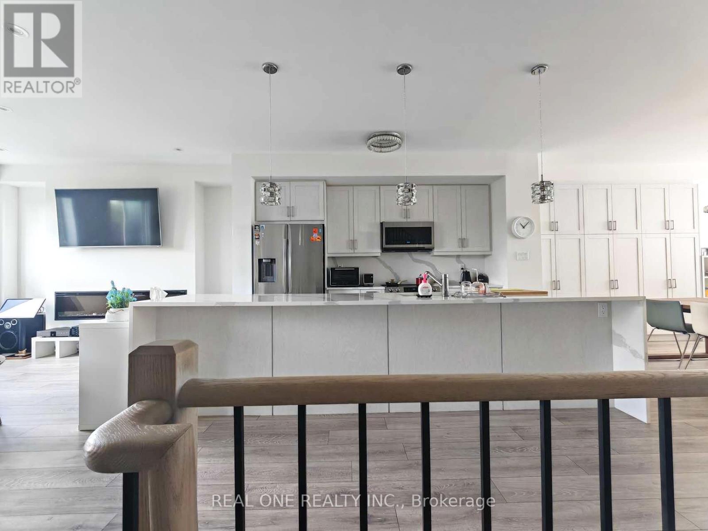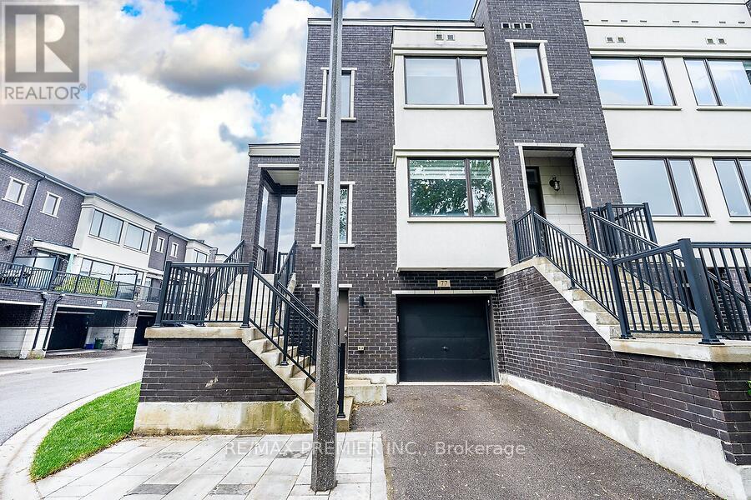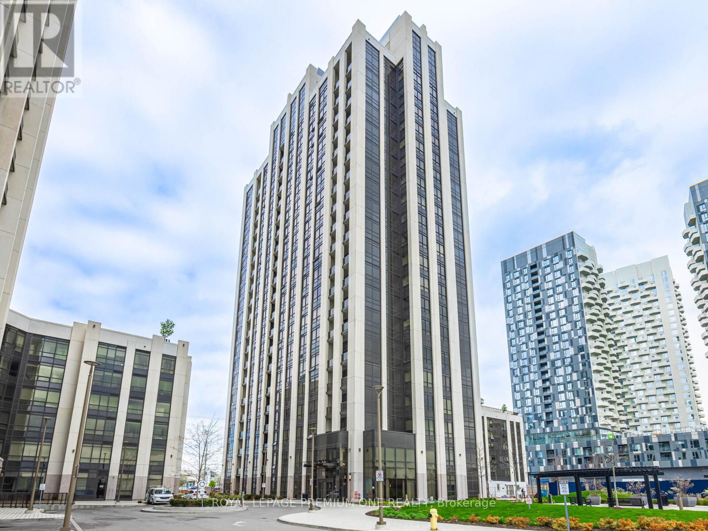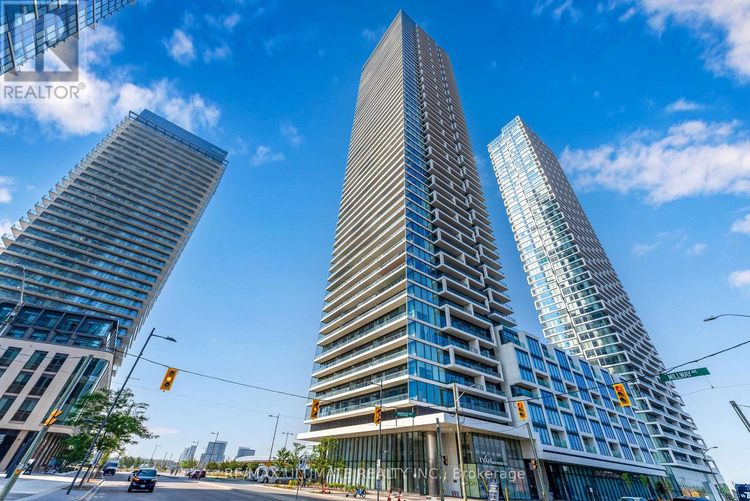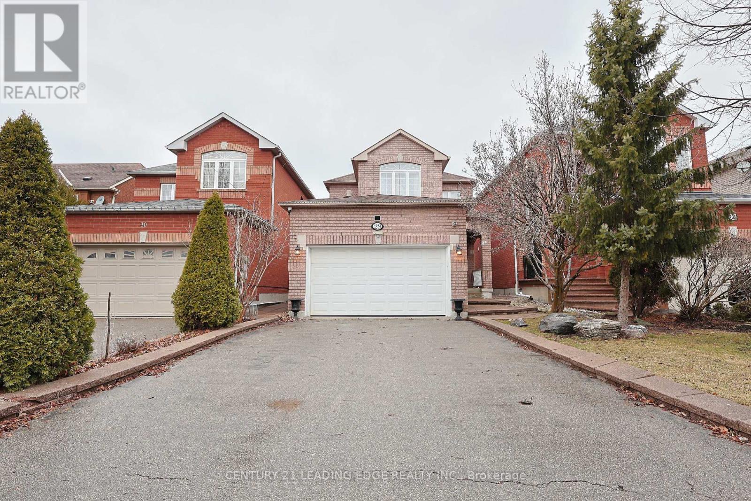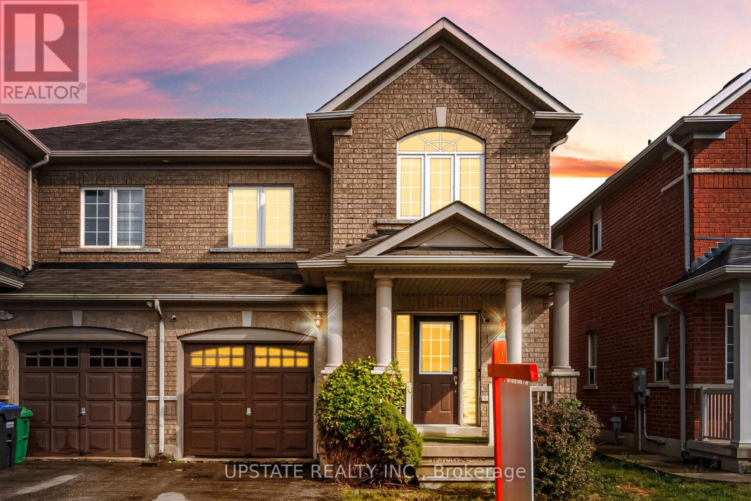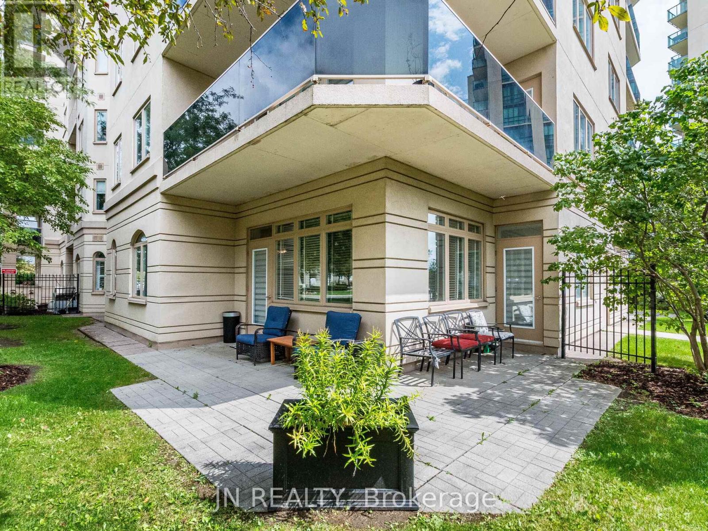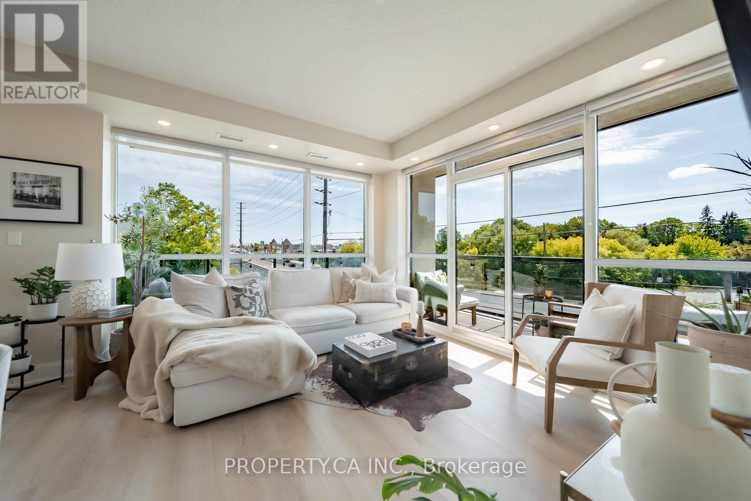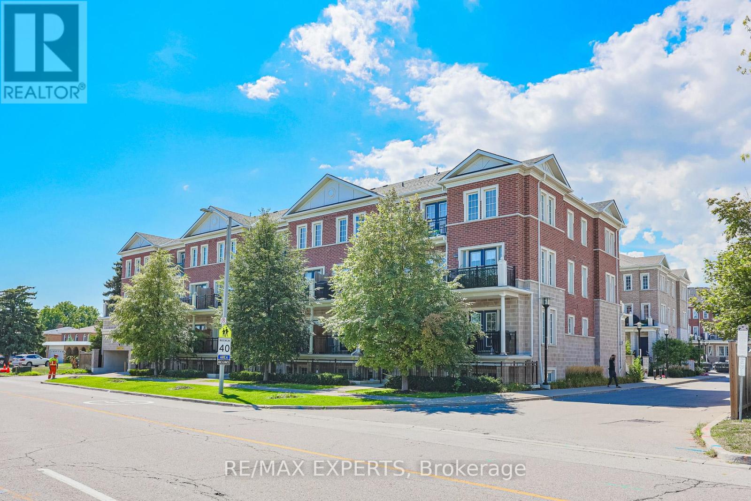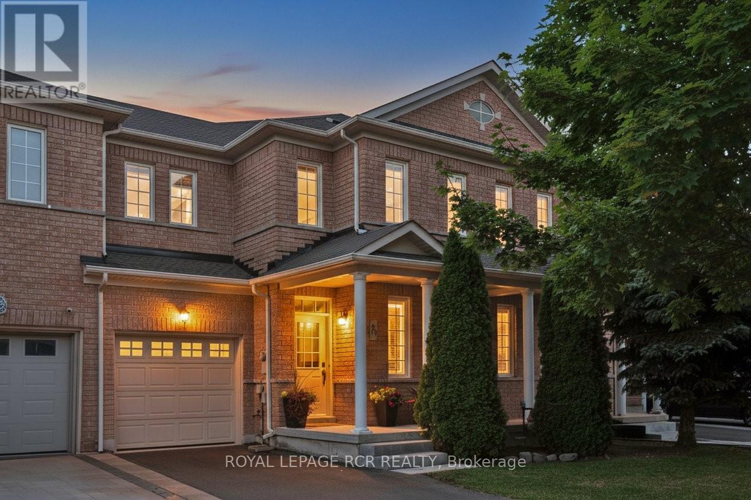- Houseful
- ON
- Vaughan
- West Woodbridge
- 8327 Kipling Ave
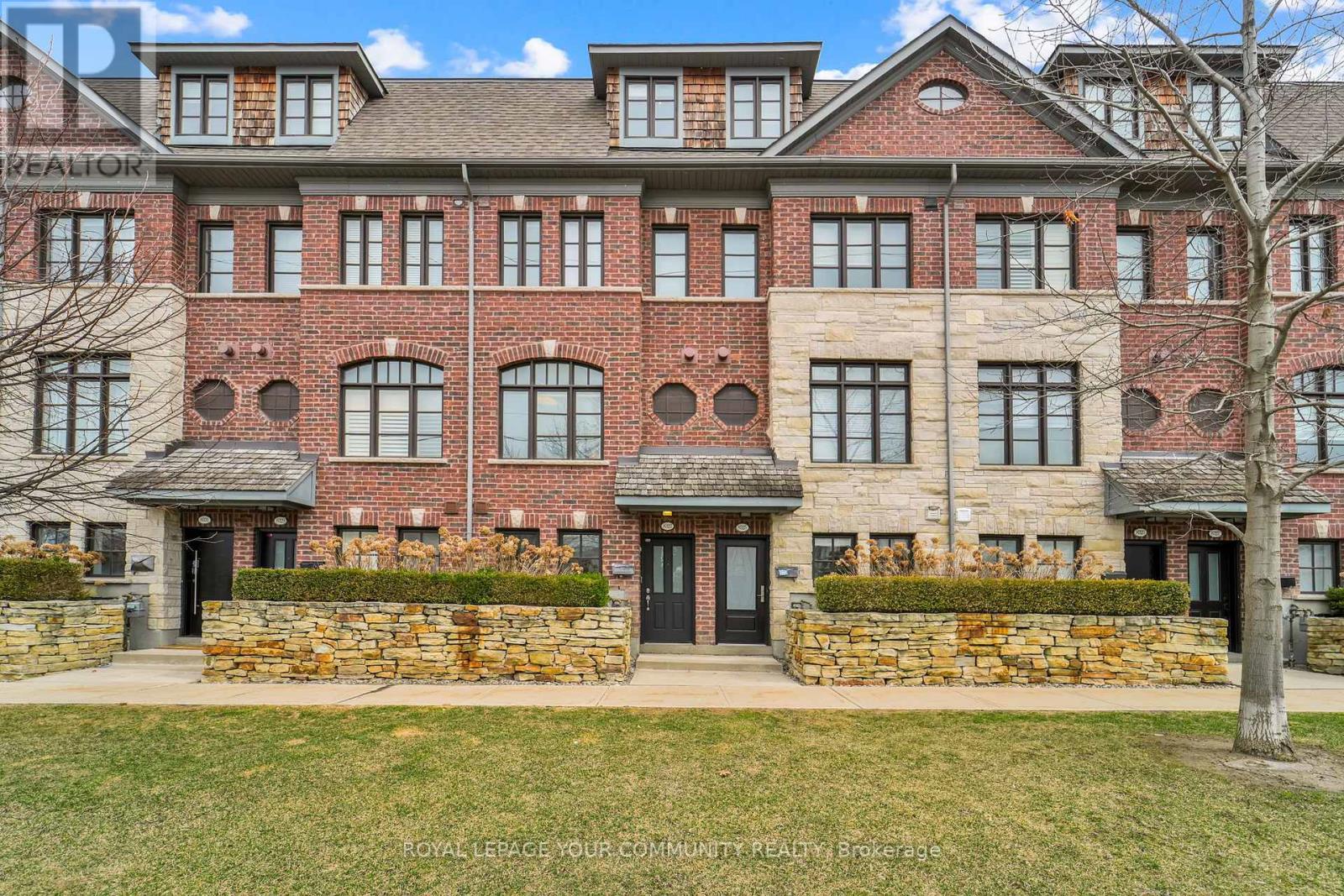
Highlights
Description
- Time on Houseful8 days
- Property typeSingle family
- Neighbourhood
- Median school Score
- Mortgage payment
Family-ready Woodbridge townhouse! This spacious 3+1 bedroom, 3-bathroom layout offers the perfect blend of comfort and style. Hardwood floors flow throughout the main living areas, leading to a large, eat-in kitchen with a center island ideal for family gatherings. Step out from the kitchen to a private deck with a gas BBQ hookup, perfect for summer entertaining. The primary suite boasts a luxurious custom double walk-in closet and a spacious 5-piece ensuite bath. Custom built-in closets are featured in all bedrooms. Enjoy the warm ambiance of the living room, featuring a cozy gas fireplace with a stone accent wall and built-in shelving. A double car tandem garage provides ample parking and storage. Located in a family-friendly area, this townhouse is steps away from abundant park space, perfect for outdoor activities. A must-see for growing families (id:63267)
Home overview
- Cooling Central air conditioning
- Heat source Natural gas
- Heat type Forced air
- # total stories 3
- # parking spaces 2
- Has garage (y/n) Yes
- # full baths 2
- # half baths 1
- # total bathrooms 3.0
- # of above grade bedrooms 4
- Flooring Carpeted, hardwood
- Community features Pet restrictions, community centre
- Subdivision West woodbridge
- Lot size (acres) 0.0
- Listing # N12366130
- Property sub type Single family residence
- Status Active
- Kitchen 4m X 4.48m
Level: 2nd - Dining room 2.97m X 3.81m
Level: 2nd - Living room 4m X 3.72m
Level: 2nd - 2nd bedroom 4m X 4.21m
Level: 3rd - Laundry 1.78m X 2.19m
Level: 3rd - 3rd bedroom 4m X 2.82m
Level: 3rd - Office 2.81m X 2.65m
Level: Ground - Primary bedroom 4m X 6.28m
Level: Upper
- Listing source url Https://www.realtor.ca/real-estate/28780936/8327-kipling-avenue-vaughan-west-woodbridge-west-woodbridge
- Listing type identifier Idx

$-1,752
/ Month

