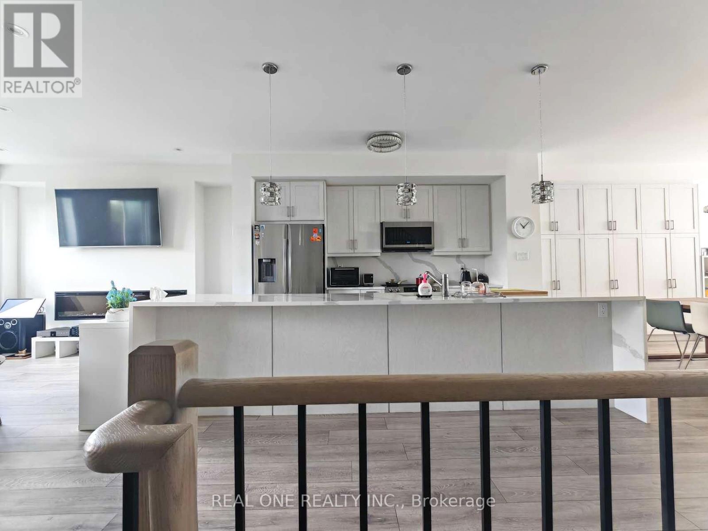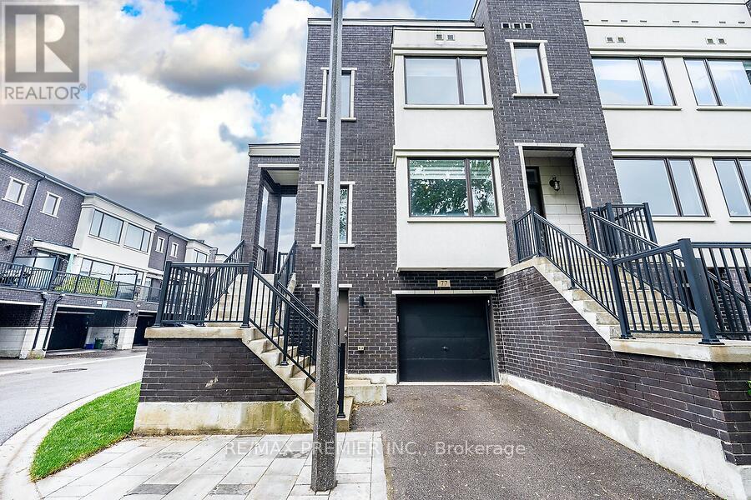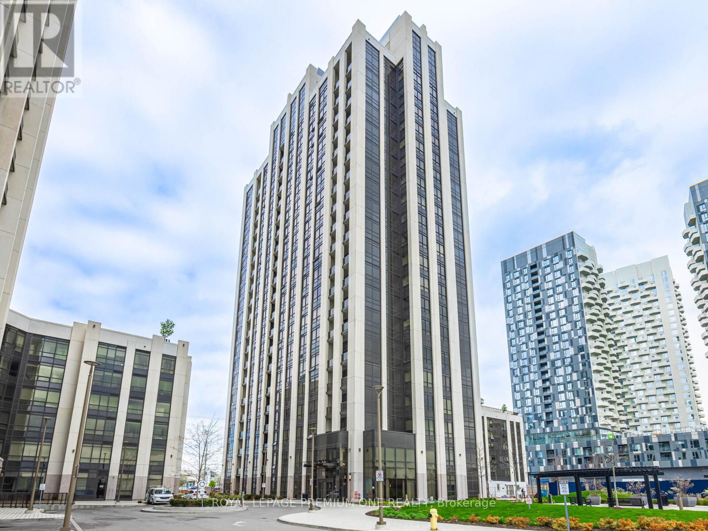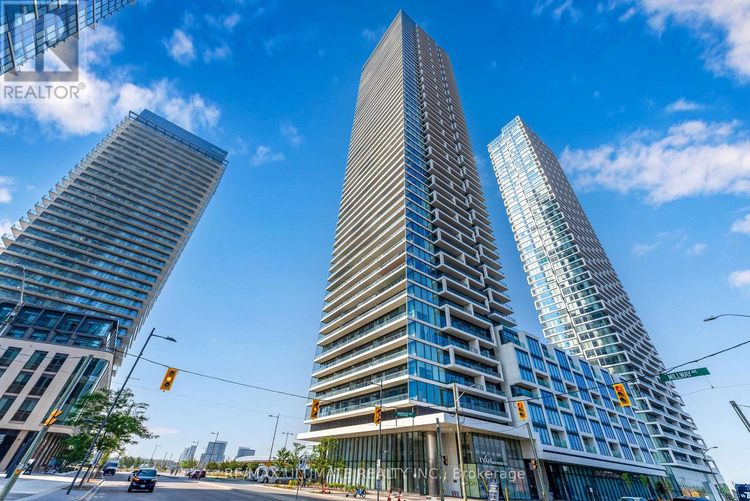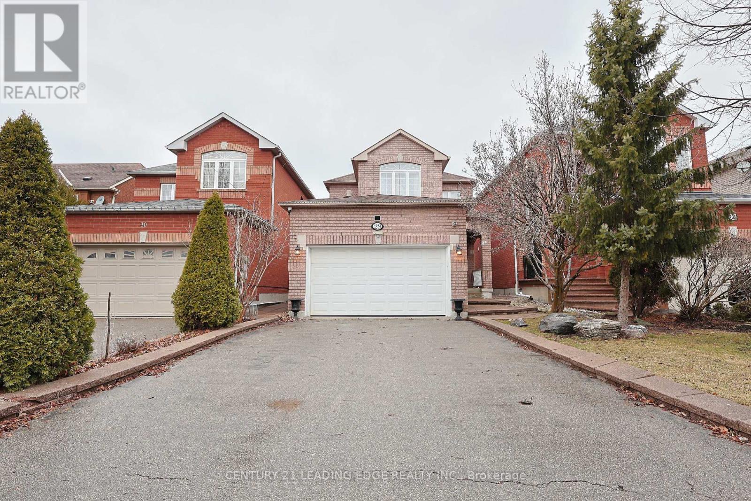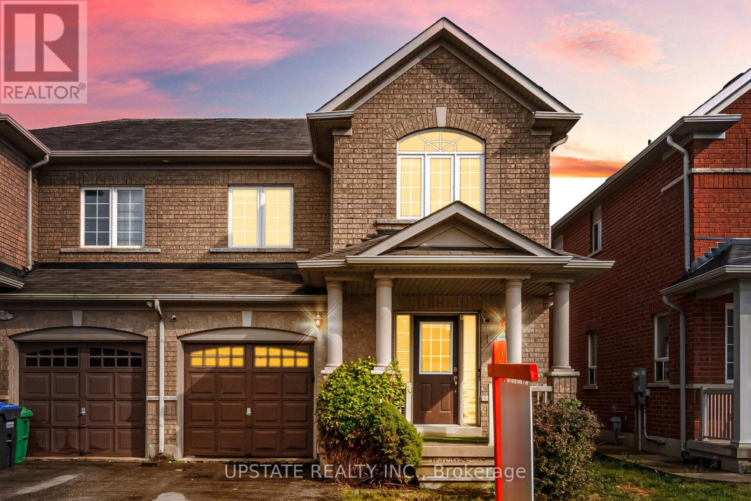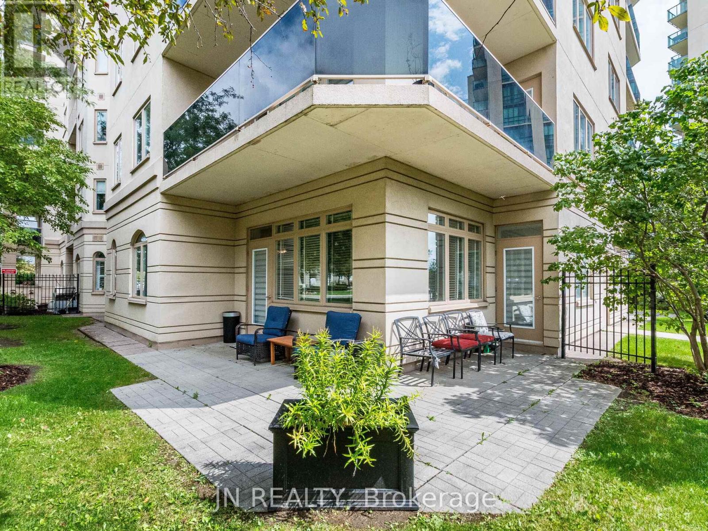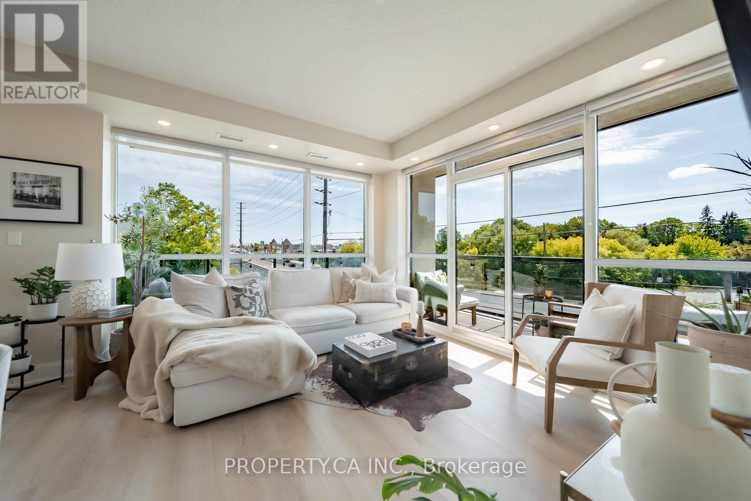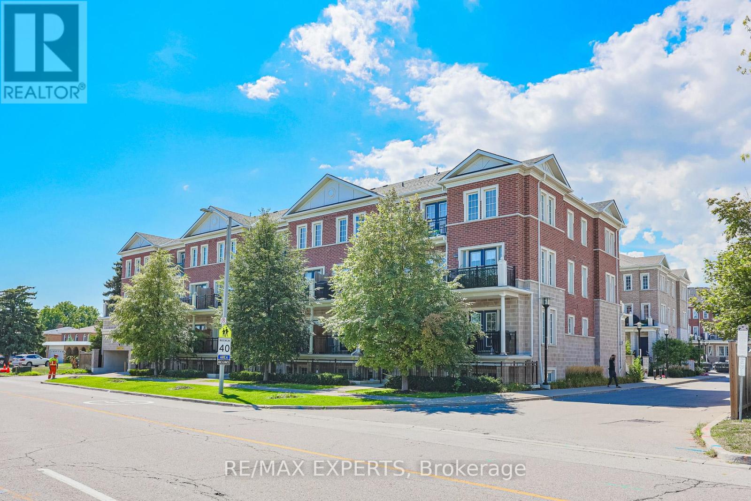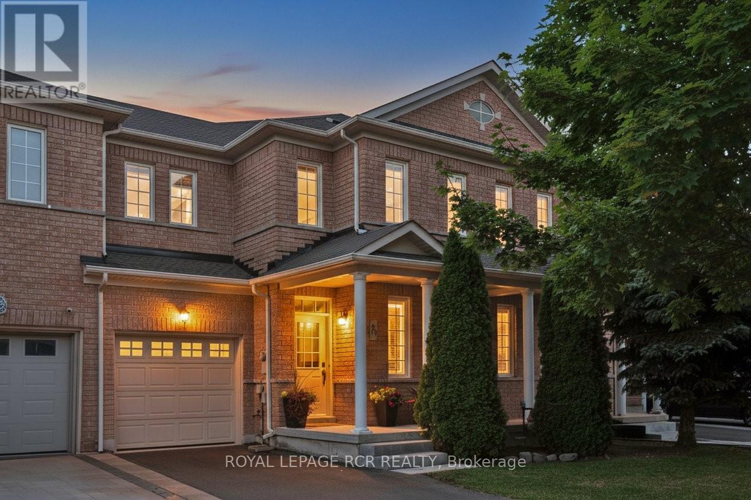- Houseful
- ON
- Vaughan
- West Woodbridge
- 8343 Kipling Ave
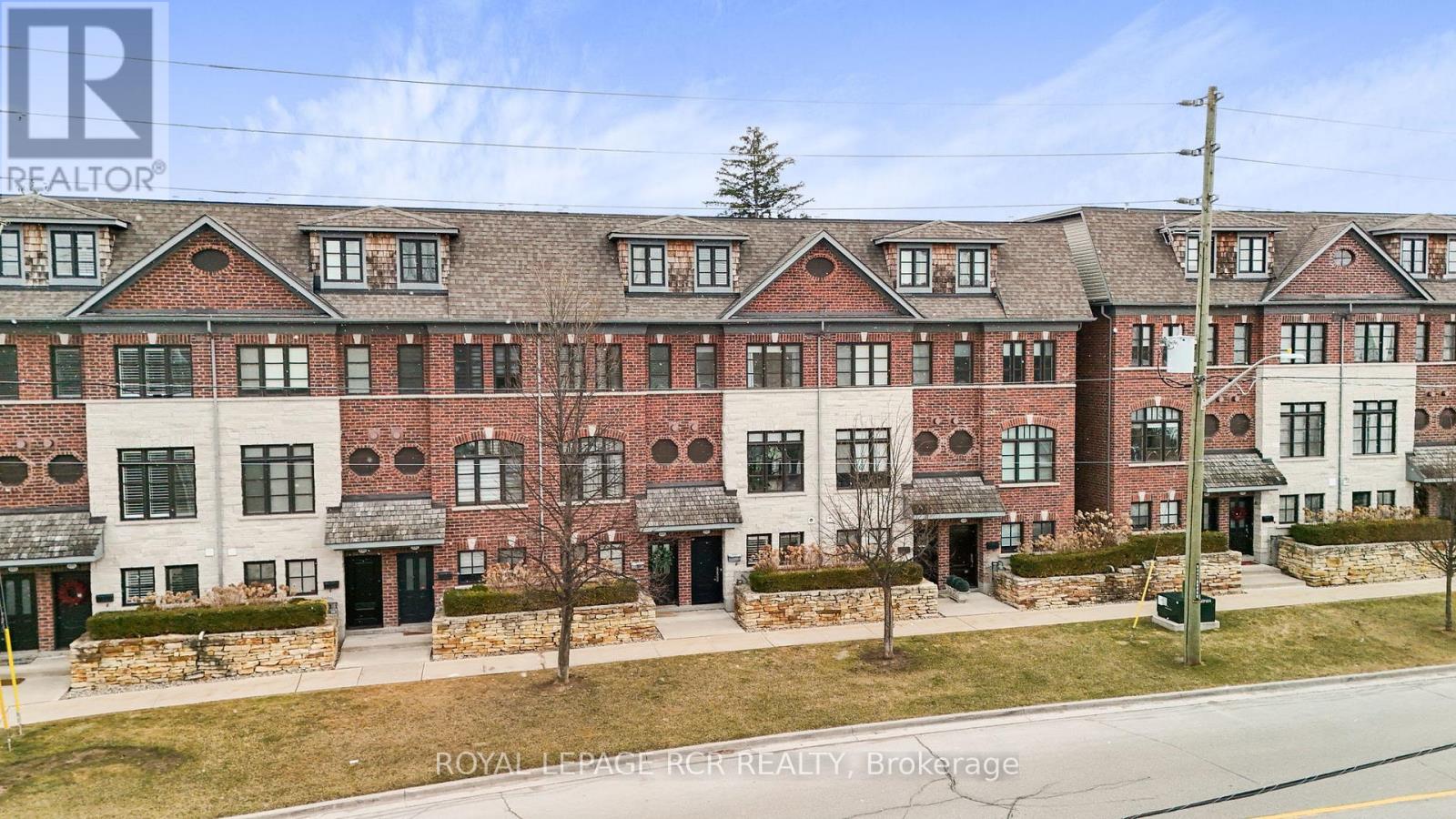
Highlights
Description
- Time on Houseful11 days
- Property typeSingle family
- Neighbourhood
- Median school Score
- Mortgage payment
Exceptional Value! Discover this magnificent 3-bedroom plus den, 3-bathroom condo townhome, ideally located just minutes from Downtown Woodbridge. This home offers the perfect fusion of contemporary style and comfortable living, featuring an array of modern updates. Upon entering, you'll be greeted by an open-concept living area showcasing soaring 9-foot ceilings and expansive windows that bathe every room in natural light. The gourmet kitchen is a true highlight, equipped with granite countertops and backsplash, a central island, stainless steel appliances, a pantry, and a convenient walk-out to a generous private terrace ideal for entertaining and summer barbecues. The elegant dining area is enhanced by crown molding, gleaming hardwood floors, and custom built-in cabinetry with a charming bench. Adjacent, the spacious living room also features hardwood floors, a cozy gas fireplace, and thoughtfully designed custom shelving. Upstairs, your expansive primary suite awaits a true private retreat with a walk-out balcony, an oversized walk-in closet, and a spa-like 5-piece ensuite bathroom boasting a soaker tub, glass shower, and double vanity. The secondary bedrooms are equally well-proportioned and share a full bath, complemented by a full-size, conveniently located laundry room. The ground level provides flexible office space (with potential to easily convert to a fourth bedroom), a 2-piece bath, comfortable heated floors, and direct access to a spacious two-car garage. Recent upgrades ensure peace of mind: Front Door (2020), Garage Door & Frame Refurbish (2024), Washer/Dryer (2019), Fridge (2020), Dishwasher/Microwave/Stove (2022), Terrace Decking (2020), Sun Awning on Terrace (2022), New Flooring in all Bedrooms (2023). This home is truly move-in ready! Seize this opportunity book your private tour today! (id:63267)
Home overview
- Cooling Central air conditioning
- Heat source Natural gas
- Heat type Forced air
- # total stories 3
- # parking spaces 2
- Has garage (y/n) Yes
- # full baths 2
- # half baths 1
- # total bathrooms 3.0
- # of above grade bedrooms 4
- Flooring Ceramic, hardwood, vinyl
- Has fireplace (y/n) Yes
- Community features Pet restrictions
- Subdivision West woodbridge
- Lot size (acres) 0.0
- Listing # N12316931
- Property sub type Single family residence
- Status Active
- Living room 4m X 3.94m
Level: 2nd - Kitchen 4.03m X 4.02m
Level: 2nd - Dining room 4m X 3.05m
Level: 2nd - Laundry 2.15m X 1.72m
Level: 3rd - 2nd bedroom 4.03m X 4.03m
Level: 3rd - 3rd bedroom 4.03m X 2.9m
Level: 3rd - Office 2.85m X 2.46m
Level: Ground - Primary bedroom 6.4m X 4.03m
Level: Upper
- Listing source url Https://www.realtor.ca/real-estate/28674101/8343-kipling-avenue-vaughan-west-woodbridge-west-woodbridge
- Listing type identifier Idx

$-2,152
/ Month

