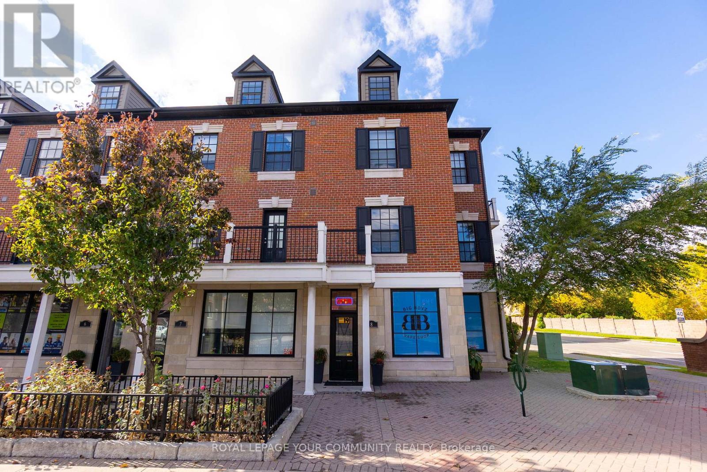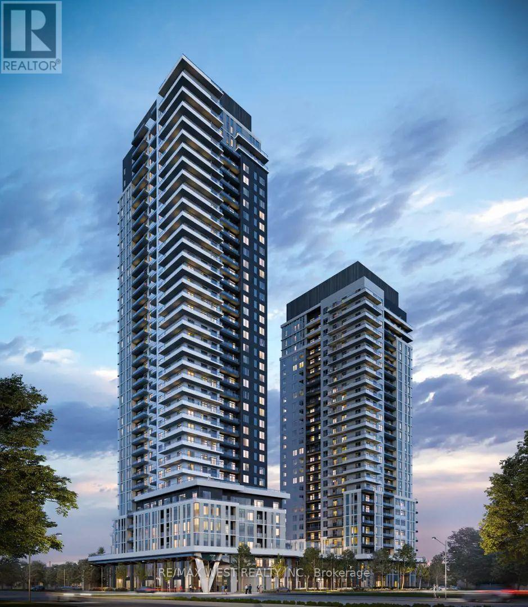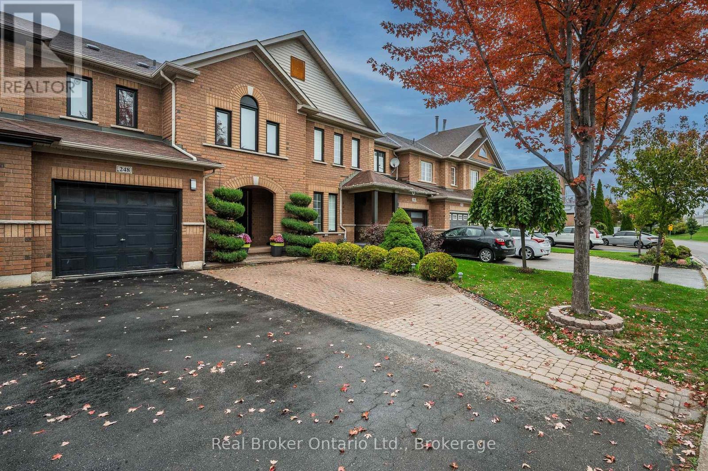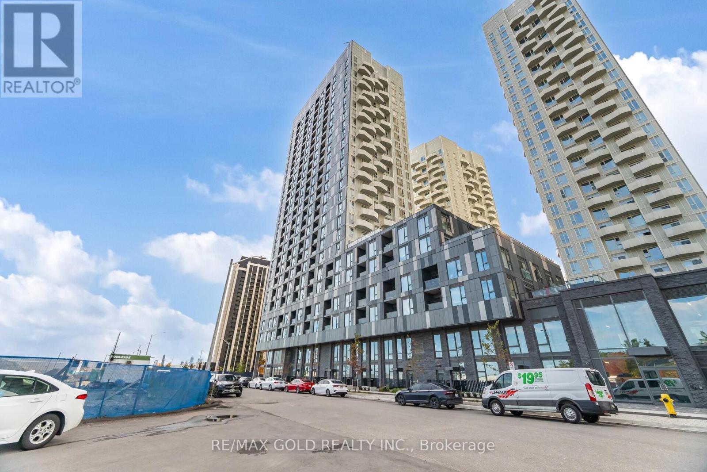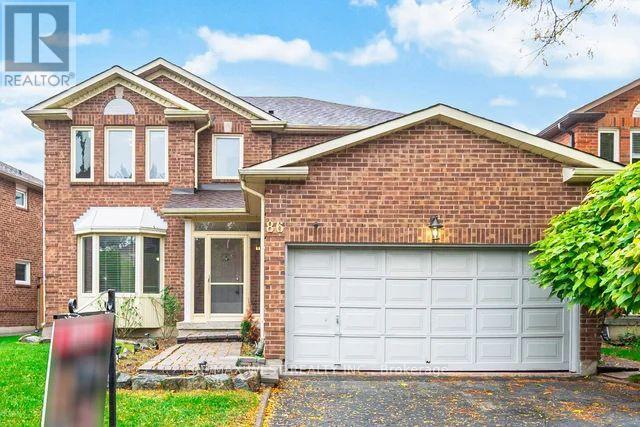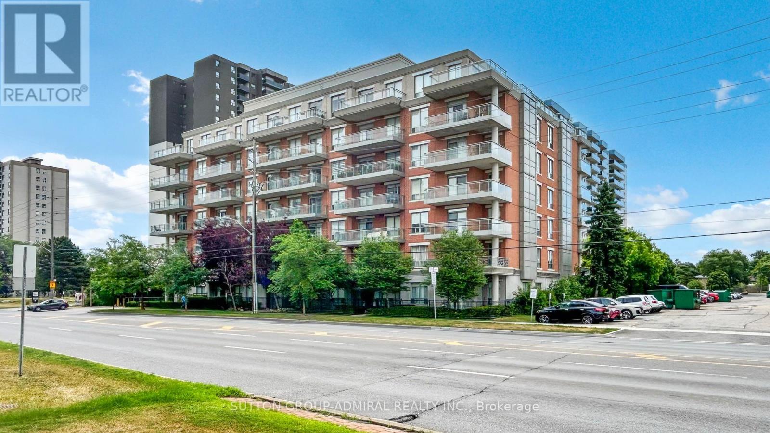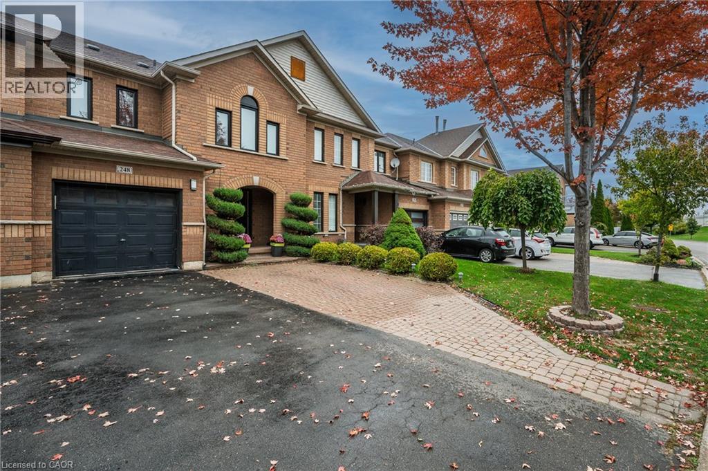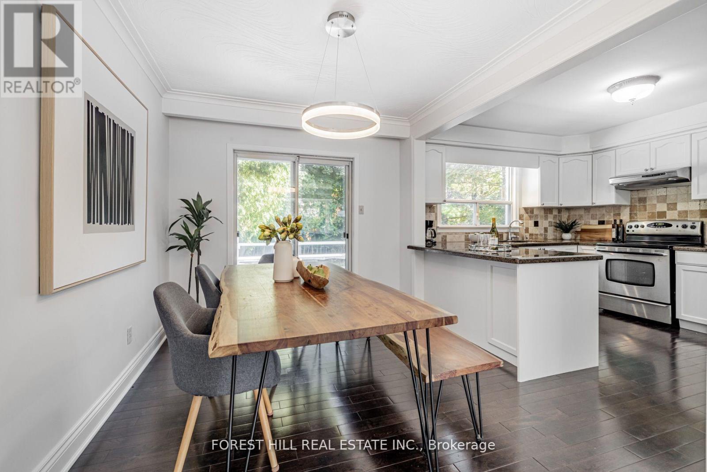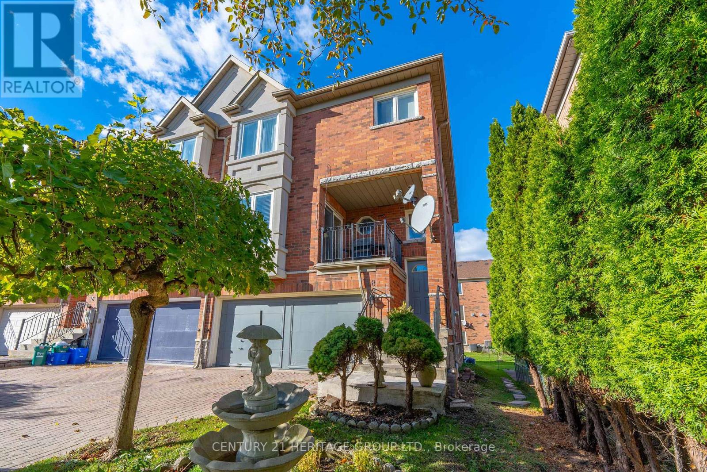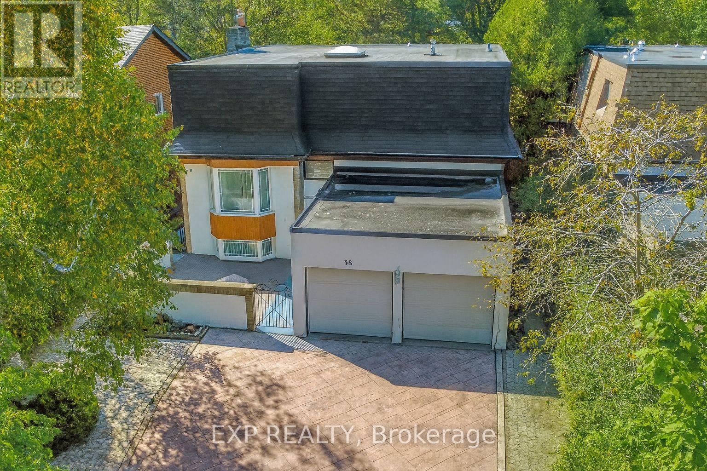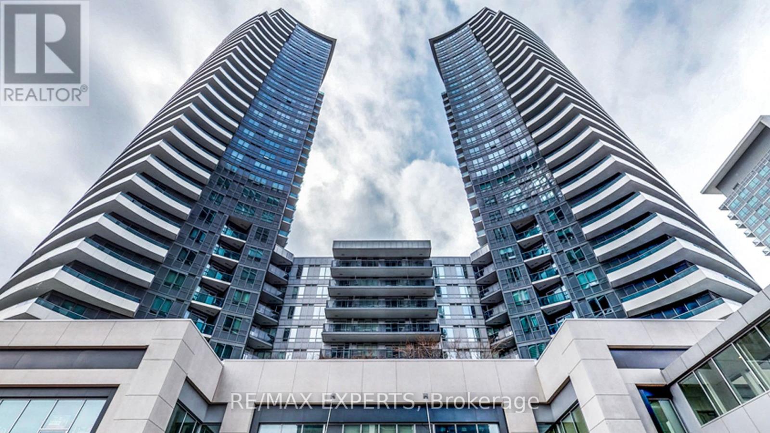- Houseful
- ON
- Vaughan Patterson
- Patterson
- 80 Lady Jessica Dr Dr N
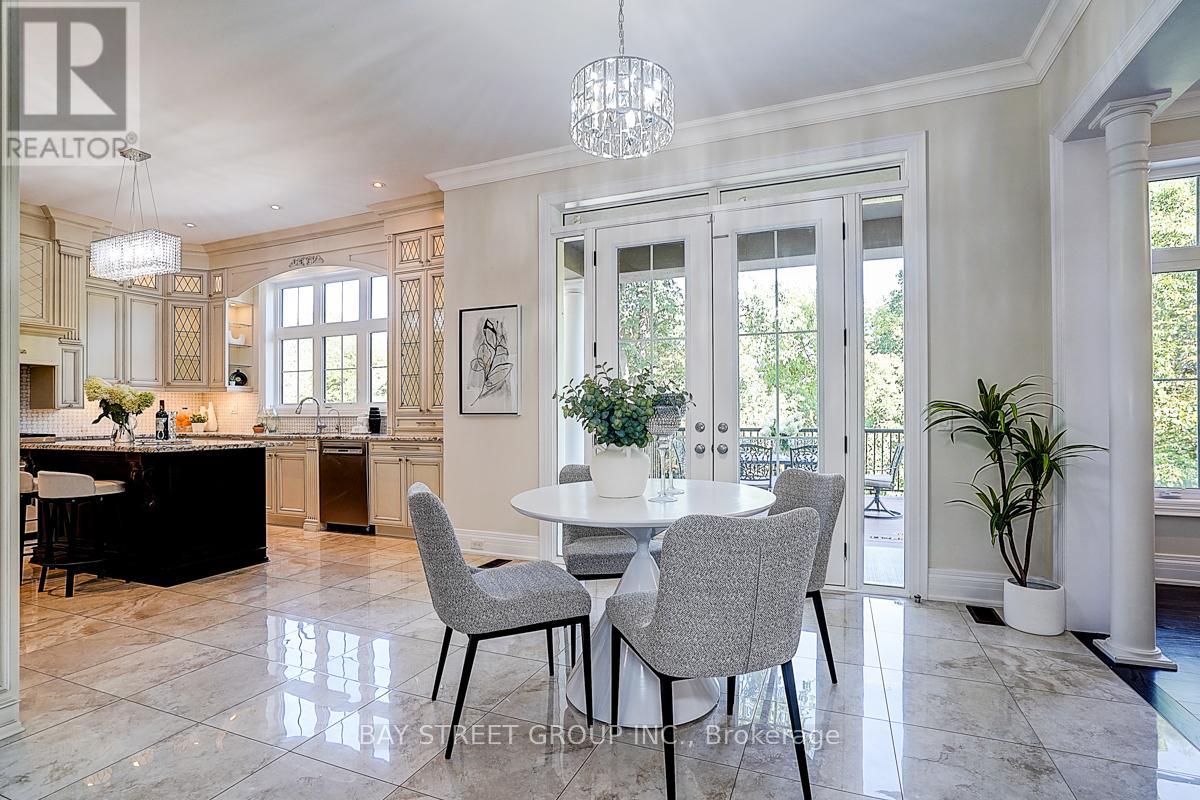
80 Lady Jessica Dr Dr N
For Sale
48 Days
$3,480,000 $481K
$2,999,000
7 beds
7 baths
80 Lady Jessica Dr Dr N
For Sale
48 Days
$3,480,000 $481K
$2,999,000
7 beds
7 baths
Highlights
This home is
170%
Time on Houseful
48 Days
School rated
7.3/10
Description
- Time on Houseful48 days
- Property typeSingle family
- Neighbourhood
- Median school Score
- Mortgage payment
This Magnificent 5+2 Bed/7-Bath Home Sits On A Mature 75Ft Ravine Lot In Prime Patterson Community. All 5000+ Sqft Of Living Space Are Fitted With W/Luxurious Finishes Incl. Hardwood/Porcelain Floors, 10 Ft Ceilings, Wainscoting, Pot Lights, Granite Counters, Iron Railings, And More. Each Bedroom Boasts Its Own 4-Pc Bath And Oversized Or W/I Closets. The Primary Bedroom Features A 2-Way Fireplace, 2 W/I Closets, W/O To Balcony, And Stunning 6-Pc Ensuite. The new kitchen has a Large walk-out balcony that can accommodate dozens of people for BBQ, Business negotiations, or chess and card entertainment etc. The hardening degree of the backyard stone is 80%. (id:63267)
Home overview
Amenities / Utilities
- Cooling Central air conditioning
- Heat source Natural gas
- Heat type Forced air
- Sewer/ septic Sanitary sewer
Exterior
- # total stories 2
- # parking spaces 12
- Has garage (y/n) Yes
Interior
- # full baths 6
- # half baths 1
- # total bathrooms 7.0
- # of above grade bedrooms 7
- Has fireplace (y/n) Yes
Location
- Subdivision Patterson
Overview
- Lot size (acres) 0.0
- Listing # N12375979
- Property sub type Single family residence
- Status Active
Rooms Information
metric
- 2nd bedroom 17.49m X 13.12m
Level: 2nd - Primary bedroom 34.09m X 13.94m
Level: 2nd - 3rd bedroom 14.9m X 13.16m
Level: 2nd - 5th bedroom 13.45m X 10.7m
Level: 2nd - 4th bedroom 14.01m X 11.61m
Level: 2nd - Great room 35.66m X 18.6m
Level: Basement - 2nd bedroom 14.3m X 11.58m
Level: Basement - Bedroom 18.27m X 12.8m
Level: Basement - Dining room 14.07m X 12.2m
Level: Main - Living room 13.09m X 11.45m
Level: Main - Kitchen 27.4m X 24.34m
Level: Main - Family room 20.14m X 13.48m
Level: Main
SOA_HOUSEKEEPING_ATTRS
- Listing source url Https://www.realtor.ca/real-estate/28803350/80-lady-jessica-dr-drive-n-vaughan-patterson-patterson
- Listing type identifier Idx
The Home Overview listing data and Property Description above are provided by the Canadian Real Estate Association (CREA). All other information is provided by Houseful and its affiliates.

Lock your rate with RBC pre-approval
Mortgage rate is for illustrative purposes only. Please check RBC.com/mortgages for the current mortgage rates
$-7,997
/ Month25 Years fixed, 20% down payment, % interest
$
$
$
%
$
%

Schedule a viewing
No obligation or purchase necessary, cancel at any time

