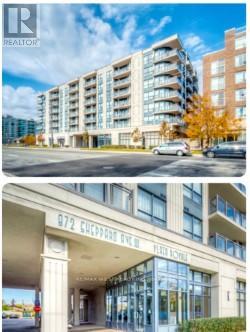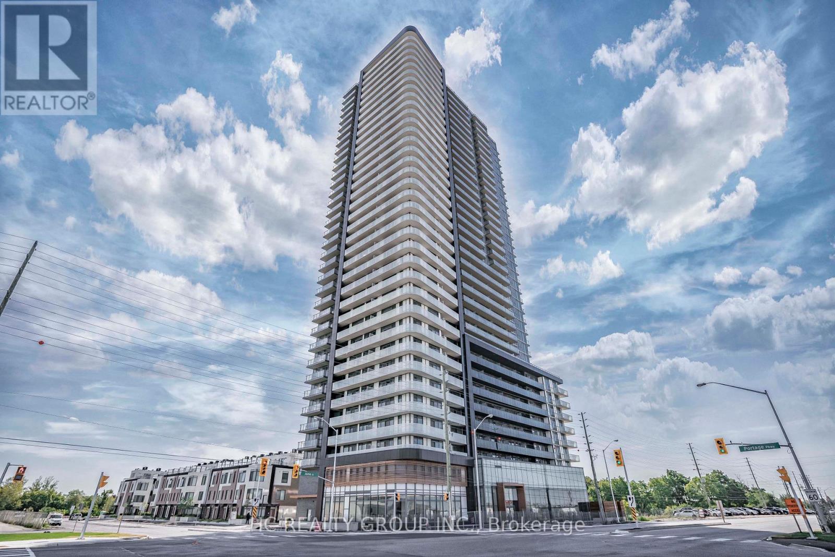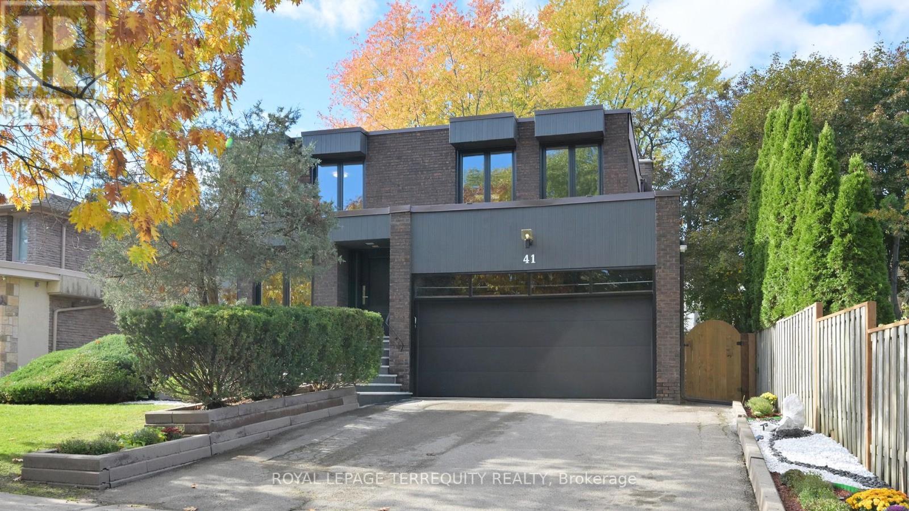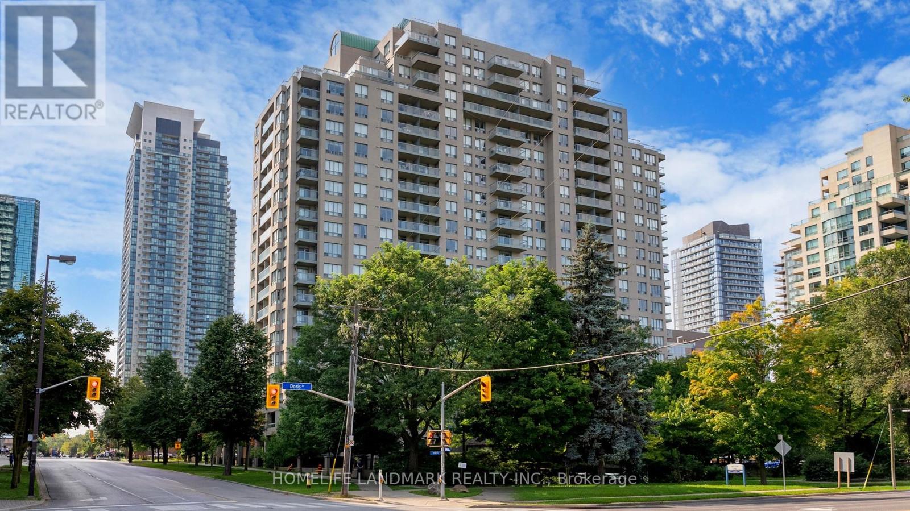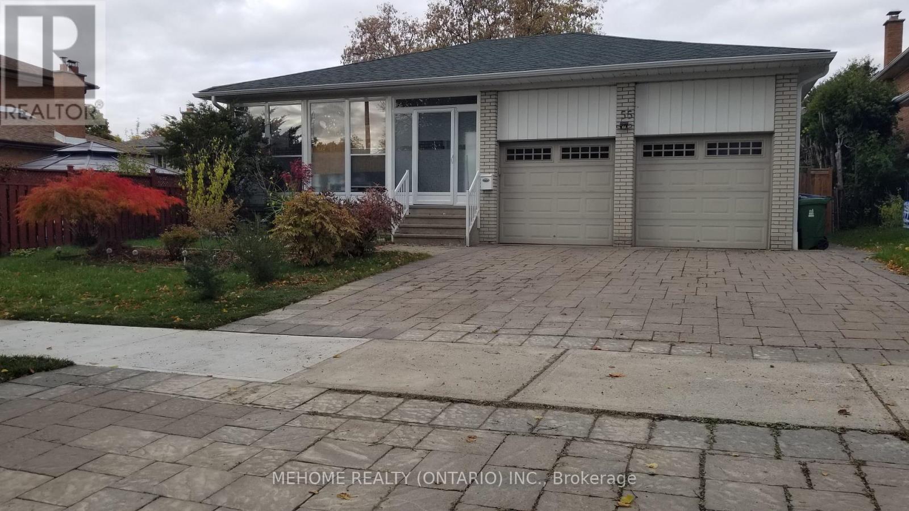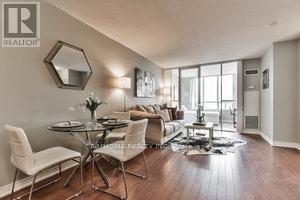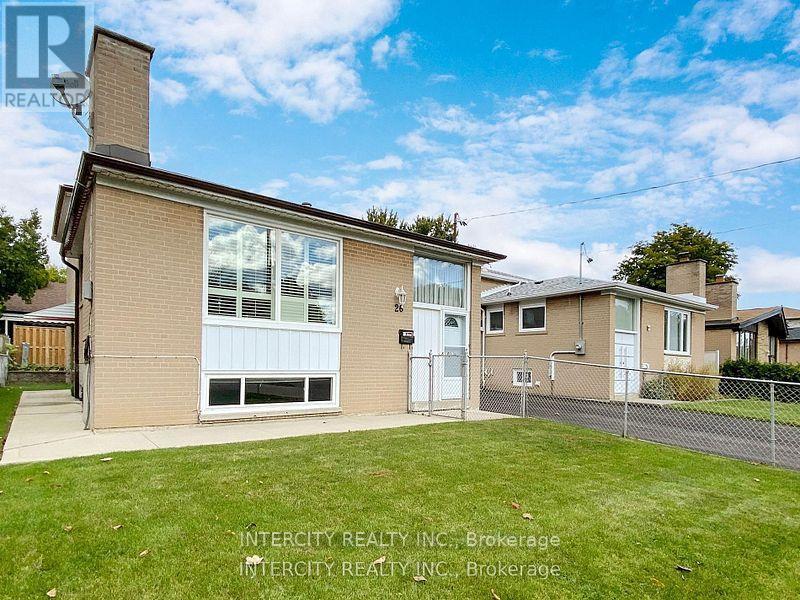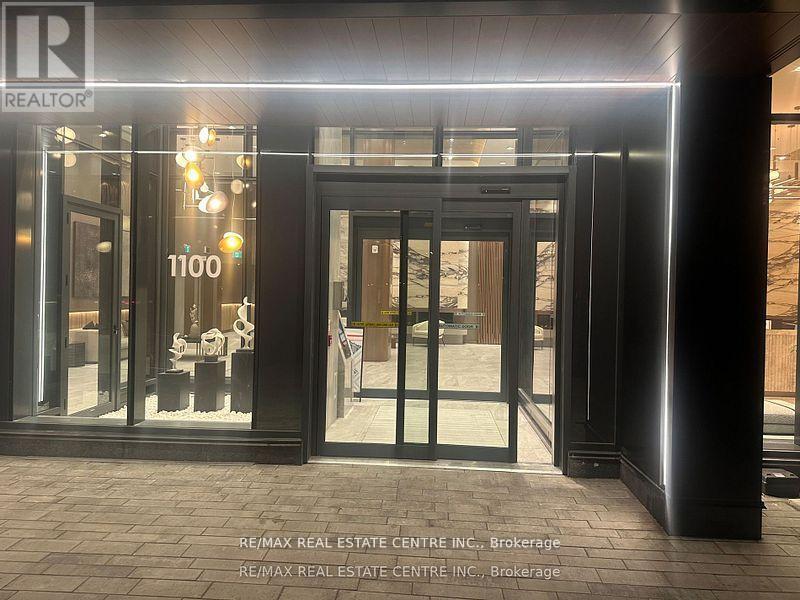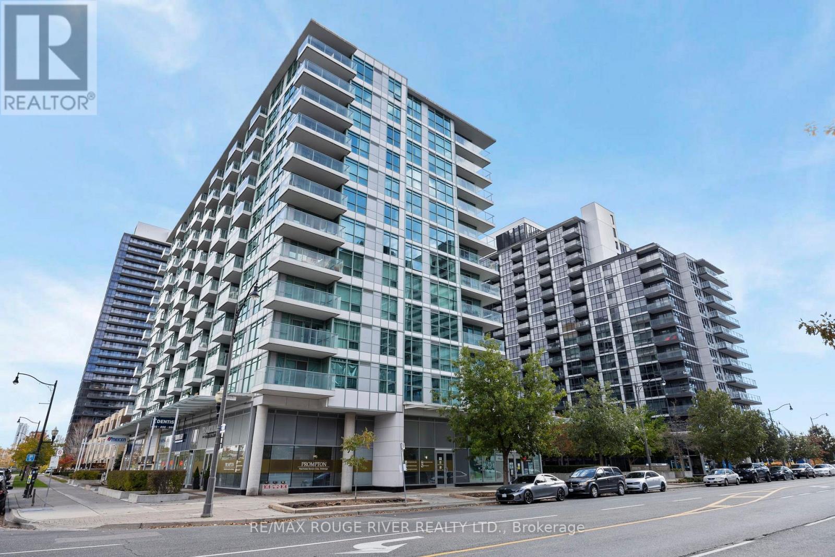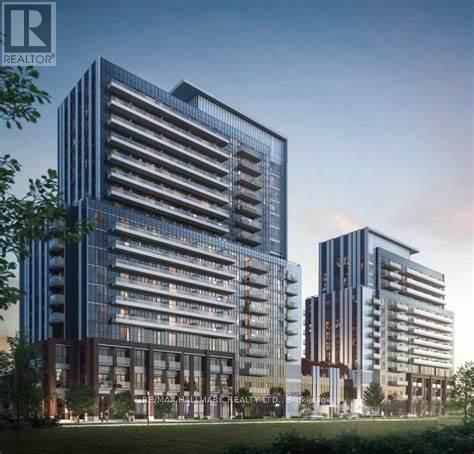- Houseful
- ON
- Vaughan
- Crestwood - Springfarm - Yorkhill
- 85 Franmore Cir
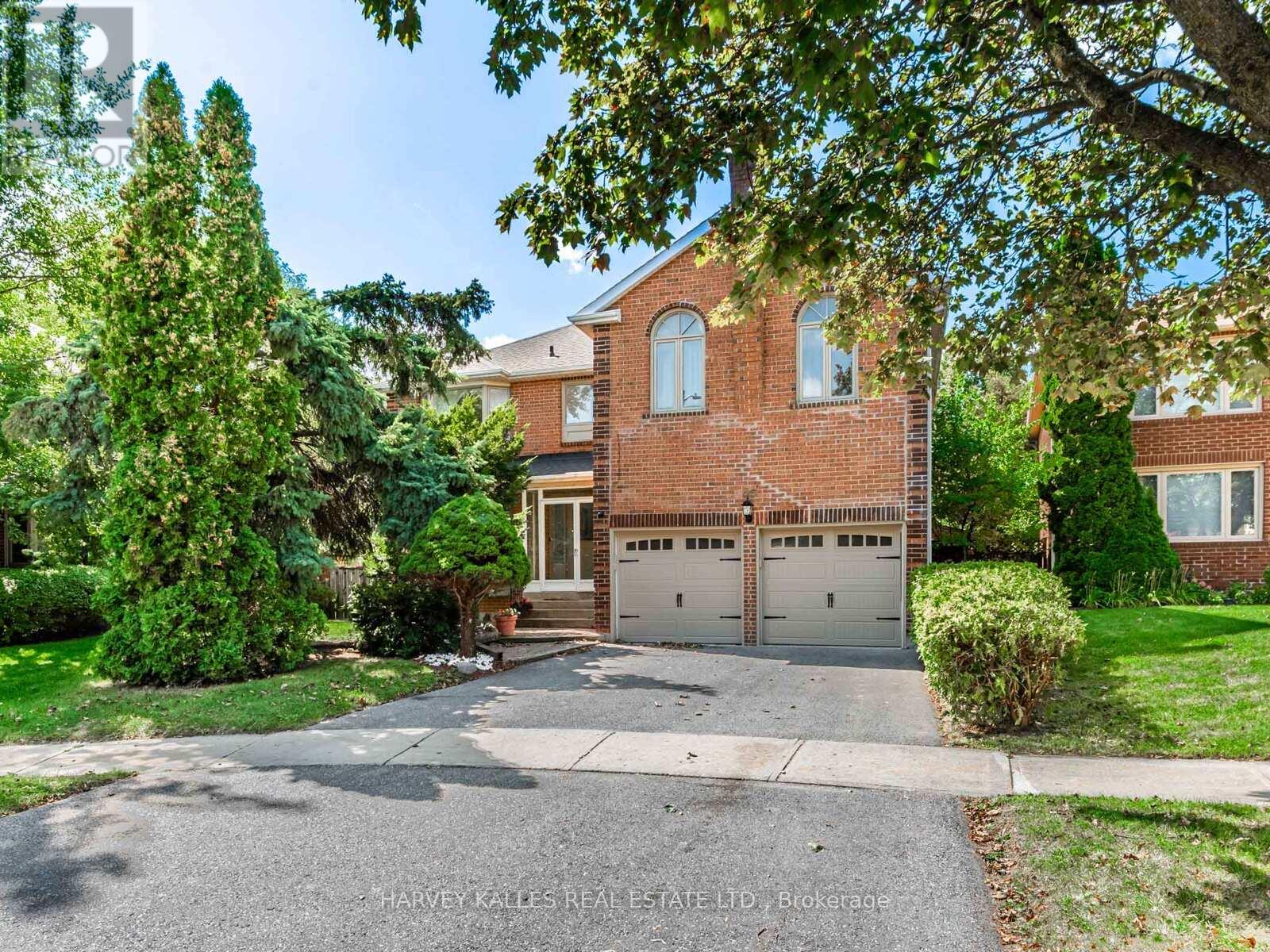
Highlights
Description
- Time on Houseful38 days
- Property typeSingle family
- Neighbourhood
- Median school Score
- Mortgage payment
Welcome to 85 Franmore Circle! This spacious 5-bedroom home offers over 3,400 sq. ft. of living space in the heart of prime Thornhill. The renovated kitchen features ample cabinetry and storage, granite countertops, and a large island with double sink and breakfast area, with direct walk-out to the backyard. Additional highlights include a brand-new stair runner, renovated upstairs bathroom, smooth ceilings in the dining room, and a bright, open foyer with wall paneling leading up the stairs. Step outside to your private backyard oasis, complete with a gated pool area (new pool liner 2025, new pump 2024, pool heater not in working condition). The premium pie-shaped lot offers exceptional privacy with mature trees. Conveniently located near Beth Avraham Yoseph of Toronto Synagogue, Garnet A. Williams Community Centre, shopping, public transit, parks, and excellent schools including Yorkhill Elementary, Thornhill Public School, Netivot Hatorah Day School, and Kayla's Children Centre and more.**Being sold in "As-is, where-is" condition. No warranties included** (id:63267)
Home overview
- Cooling Central air conditioning
- Heat source Natural gas
- Heat type Forced air
- Has pool (y/n) Yes
- Sewer/ septic Sanitary sewer
- # total stories 2
- # parking spaces 6
- Has garage (y/n) Yes
- # full baths 4
- # half baths 1
- # total bathrooms 5.0
- # of above grade bedrooms 6
- Flooring Hardwood, laminate
- Community features Community centre
- Subdivision Crestwood-springfarm-yorkhill
- Lot size (acres) 0.0
- Listing # N12426442
- Property sub type Single family residence
- Status Active
- Recreational room / games room 4.17m X 4.09m
Level: Basement - Recreational room / games room 10.9m X 3.86m
Level: Basement - Bedroom 8m X 3.84m
Level: Basement - Kitchen 3.89m X 4.22m
Level: Main - Family room 5.61m X 3.86m
Level: Main - Dining room 4.88m X 3.96m
Level: Main - Eating area 2.95m X 4.22m
Level: Main - Living room 6.1m X 3.96m
Level: Main - Laundry 2.54m X 2.29m
Level: Main - 2nd bedroom 3.91m X 5.49m
Level: Upper - Primary bedroom 5.49m X 8.26m
Level: Upper - 5th bedroom 3.66m X 3.96m
Level: Upper - 3rd bedroom 4.11m X 3.96m
Level: Upper - 4th bedroom 3.96m X 3.96m
Level: Upper
- Listing source url Https://www.realtor.ca/real-estate/28912526/85-franmore-circle-vaughan-crestwood-springfarm-yorkhill-crestwood-springfarm-yorkhill
- Listing type identifier Idx

$-5,568
/ Month

