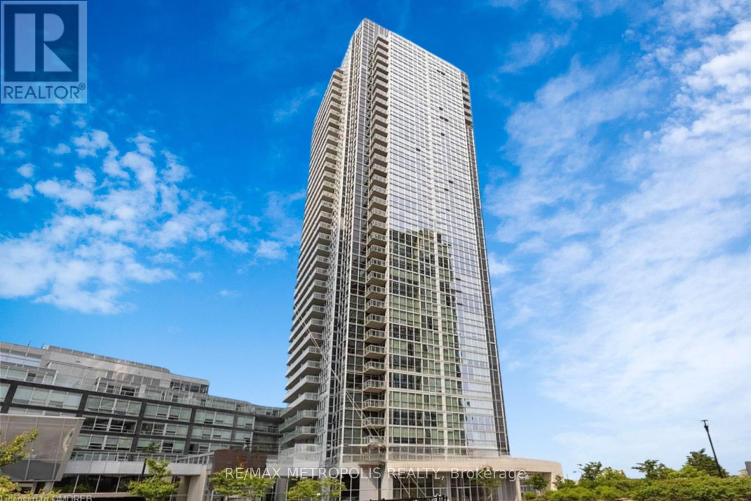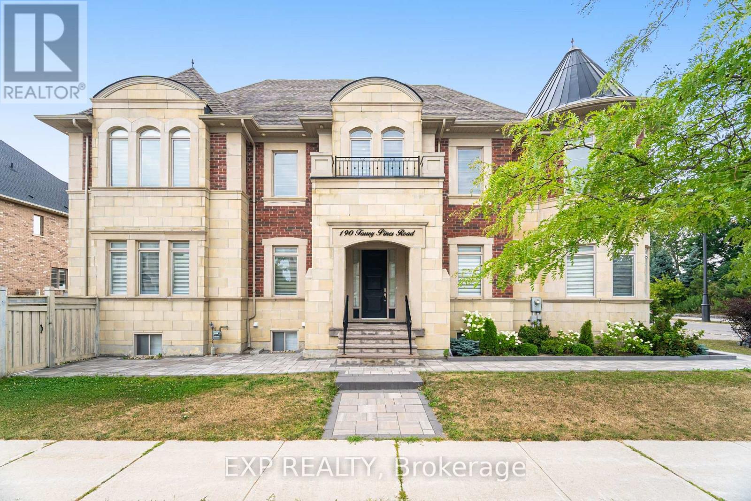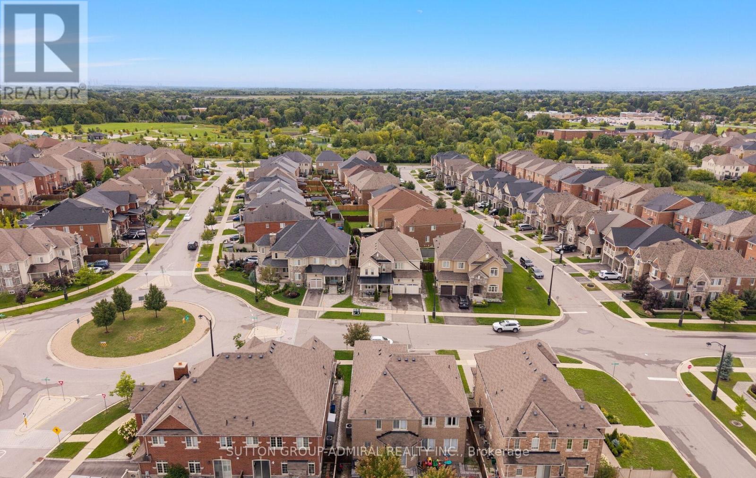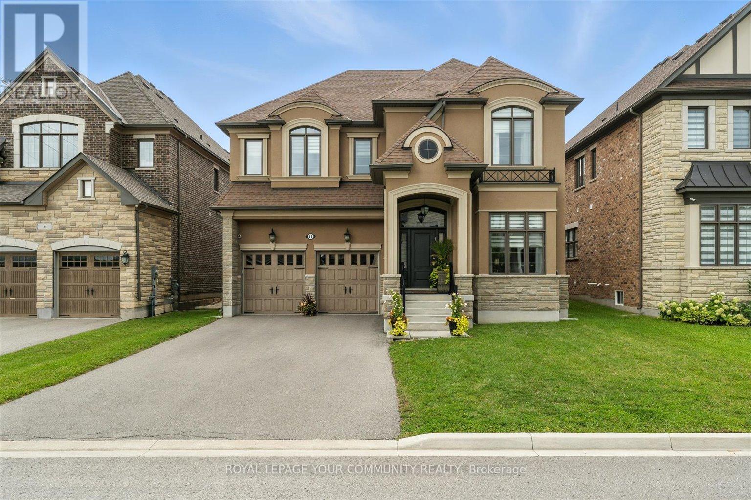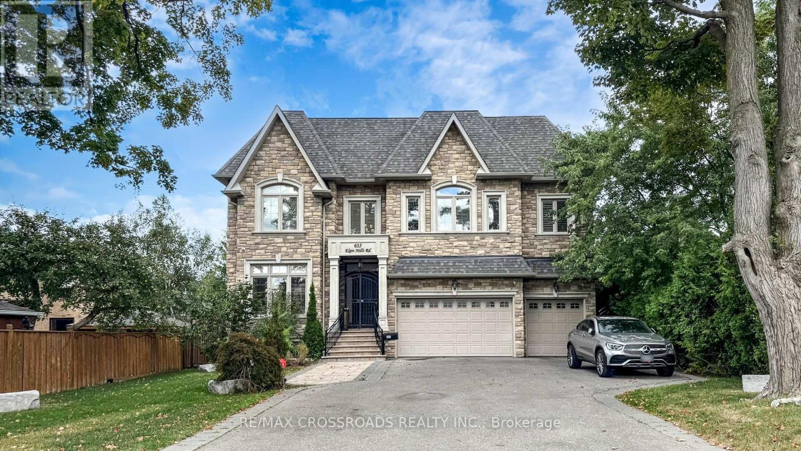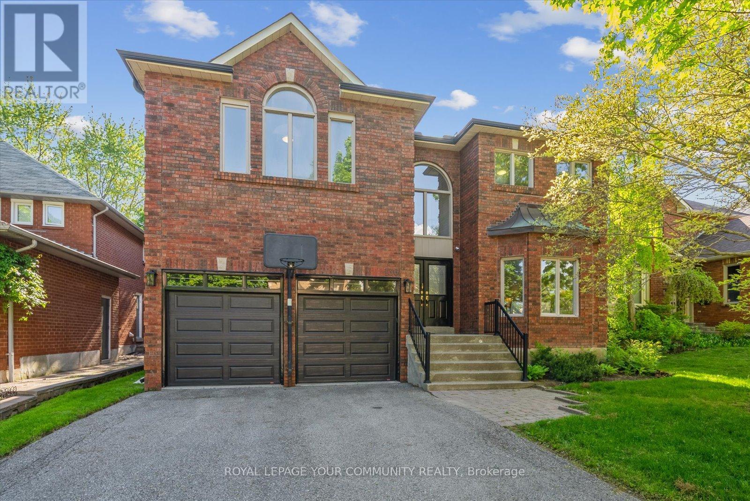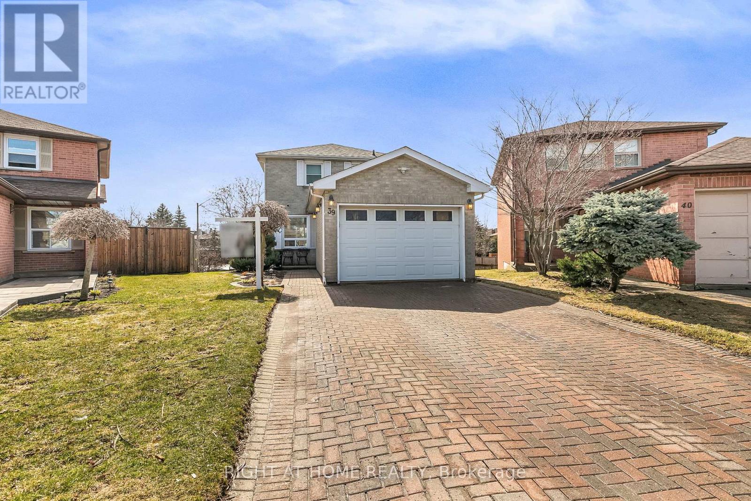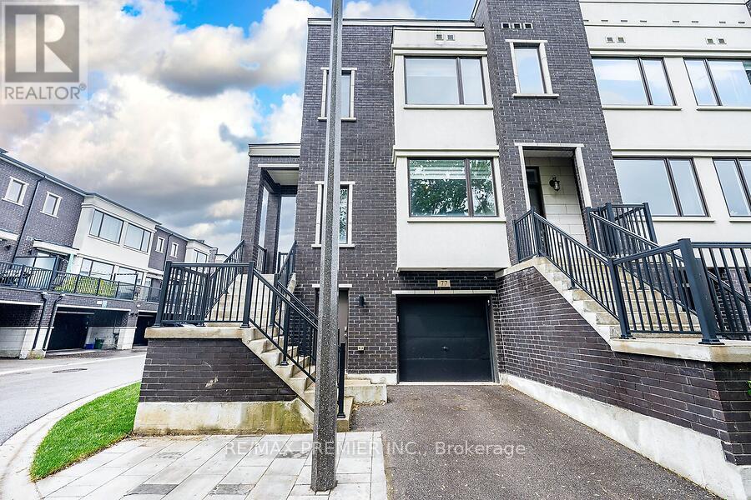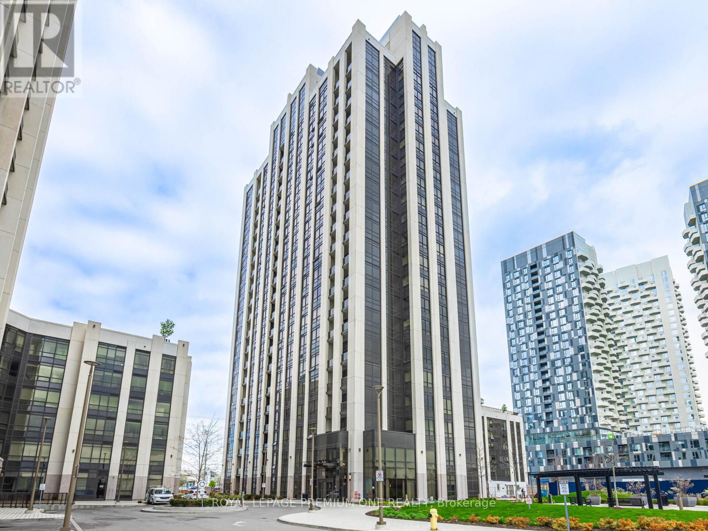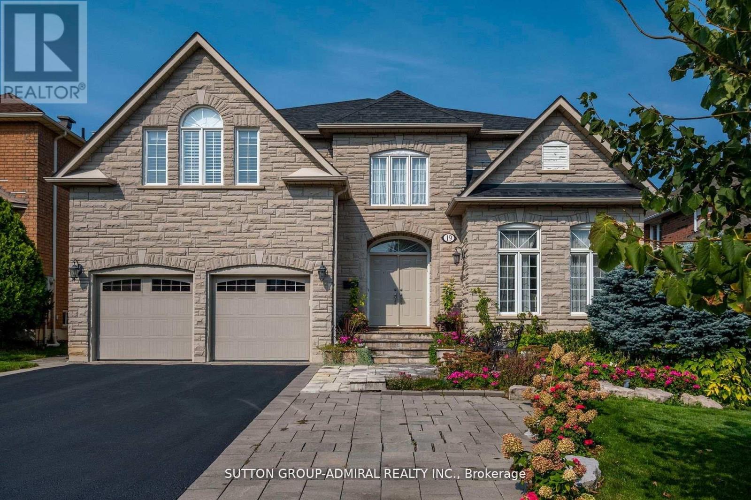- Houseful
- ON
- Vaughan
- Vellore Village
- 86 Alexie Way
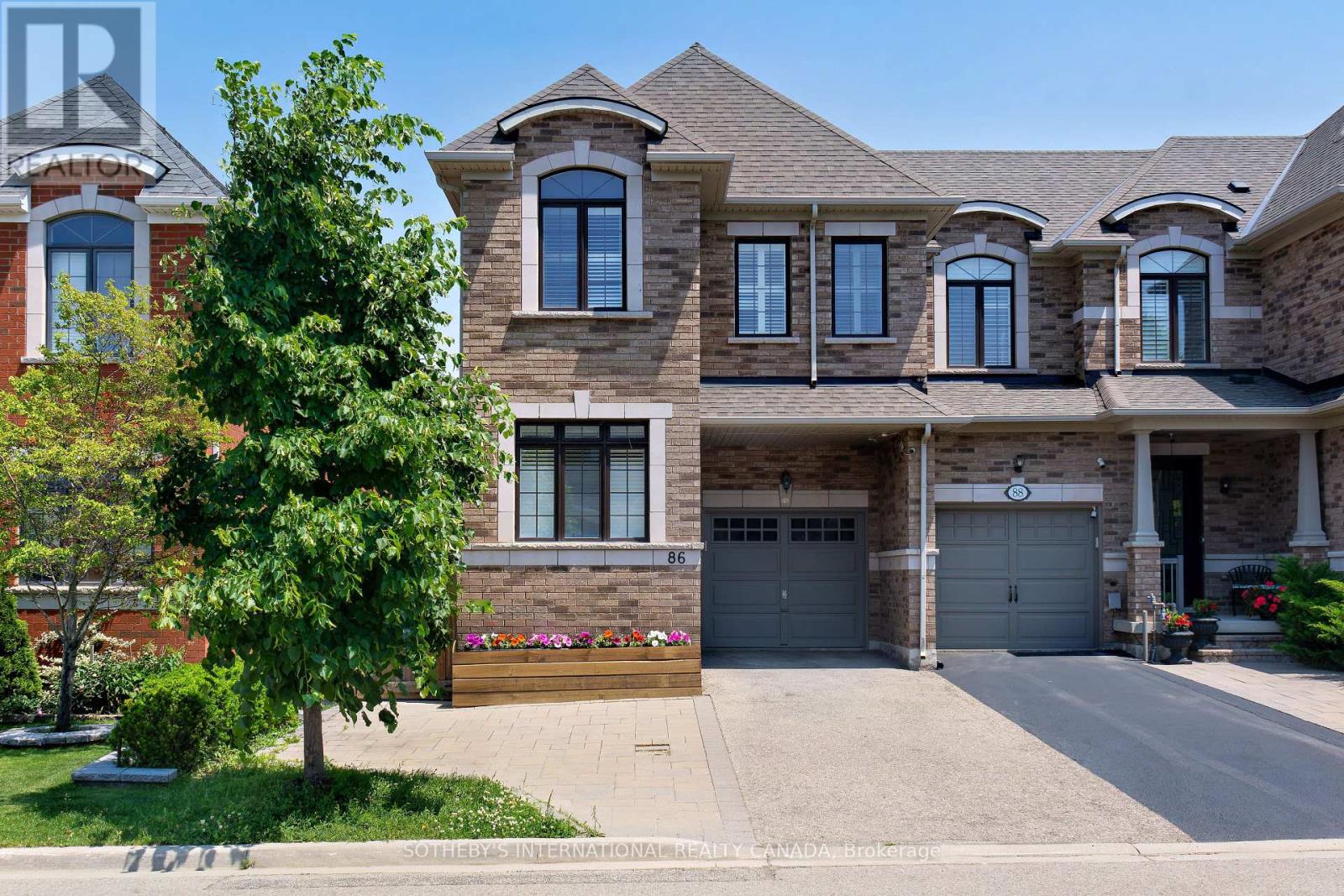
Highlights
Description
- Time on Houseful18 days
- Property typeSingle family
- Neighbourhood
- Median school Score
- Mortgage payment
End Unit!! Investment Property!! Income Property!! Private Separate Entrance!! Executive Freehold Townhome!! This Amazing 4 Bedroom Home Has It All!! Very Rare Opportunity to Own a Luxury Townhome with An In Law Suite or Nanny Suite. High Demand Area of Vellore Village, Hardwood Strip Flooring, Den on Main Floor, 9 Ft Ceilings. Nice Bright Kitchen with S/S Appliances, Corian Kitchen Countertops, Glass Backsplash, Breakfast Bar. Open Concept Living Room with Stone Fireplace, W/O to Lovely Private Backyard with Concrete Patio, Custom Flower Boxes & Access to Garage. Rare 4 Car Parking, Wide Lot, Great Curb Appeal. Large Primary Bedroom For King Size Bed & 2nd Floor Laundry. Beautiful In Law Suite with Hardwood Floors, Gas Fireplace, Pot Lights, Corian Kitchen Countertops, S/S Appliances, Eat In Kitchen, Open Concept, 3pc Bath, Ensuite Laundry & Very Private Entrance. Main & 2nd Floor Has Been Freshly Painted, Cleaned & Ready For The Next Home Owner. Fantastic Location, Steps to Transit, Shopping, Restaurants, Schools, Parks, Vaughan Hospital. Close to Hwy 400, Vaughan Mills Shopping Mall, Wonderland. One Of A Kind Home!! (id:63267)
Home overview
- Cooling Central air conditioning
- Heat source Natural gas
- Heat type Forced air
- Sewer/ septic Sanitary sewer
- # total stories 2
- Fencing Fenced yard
- # parking spaces 4
- Has garage (y/n) Yes
- # full baths 3
- # half baths 1
- # total bathrooms 4.0
- # of above grade bedrooms 5
- Flooring Hardwood, ceramic, laminate
- Has fireplace (y/n) Yes
- Community features Community centre
- Subdivision Vellore village
- Lot size (acres) 0.0
- Listing # N12286263
- Property sub type Single family residence
- Status Active
- 3rd bedroom 3.15m X 3.08m
Level: 2nd - 4th bedroom 2.68m X 3.11m
Level: 2nd - 2nd bedroom 3.34m X 2.4m
Level: 2nd - Primary bedroom 5.54m X 3.3m
Level: 2nd - Bedroom 3.88m X 1.88m
Level: Basement - Kitchen 5.5m X 2.22m
Level: Basement - Living room 6.1m X 3.23m
Level: Basement - Living room 4.9m X 3.15m
Level: Main - Kitchen 4.13m X 3.19m
Level: Main - Den 3.6m X 2.4m
Level: Main
- Listing source url Https://www.realtor.ca/real-estate/28608395/86-alexie-way-vaughan-vellore-village-vellore-village
- Listing type identifier Idx

$-3,197
/ Month

