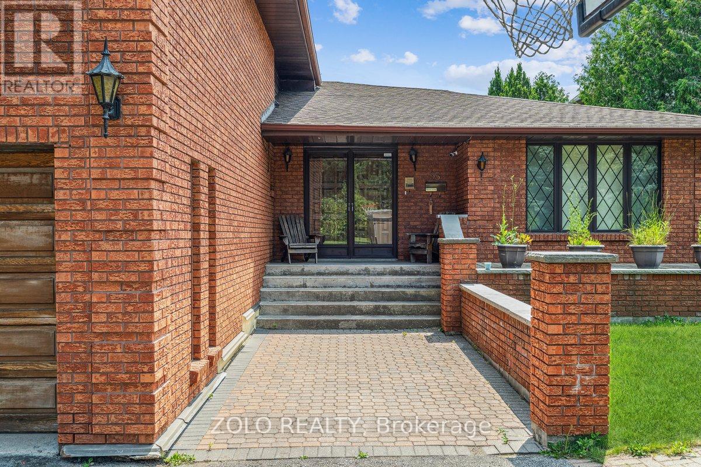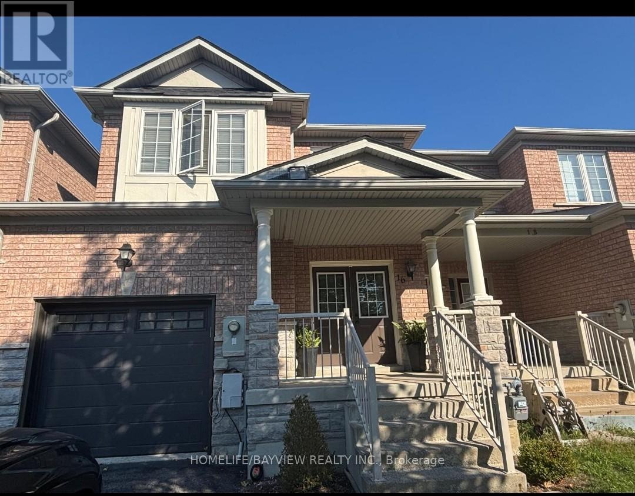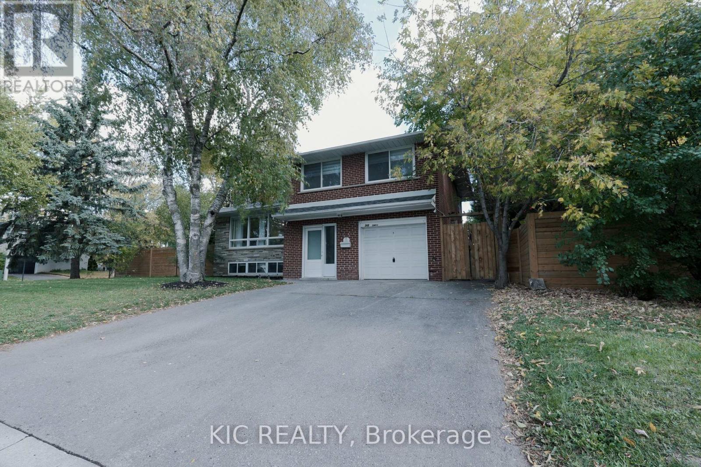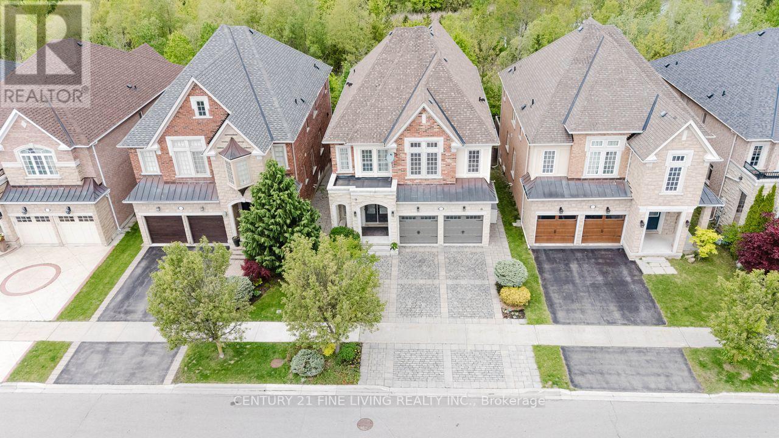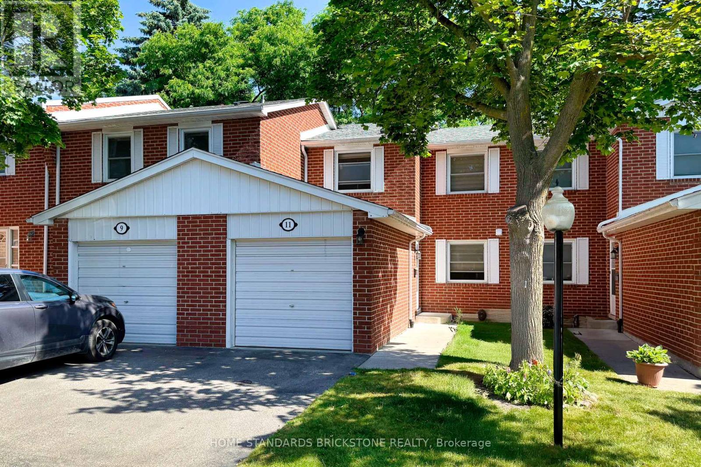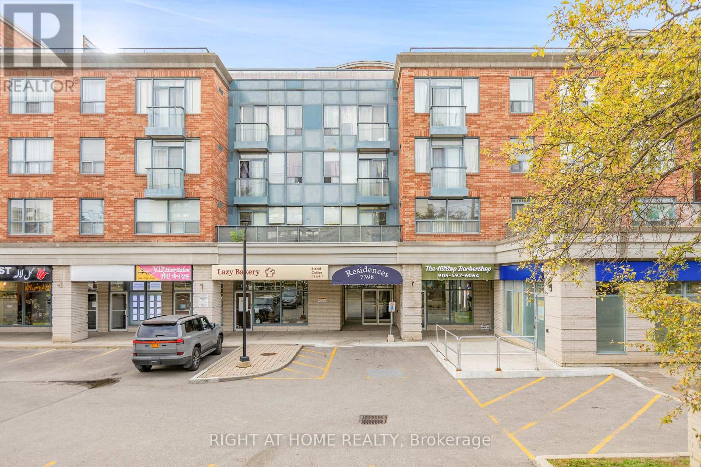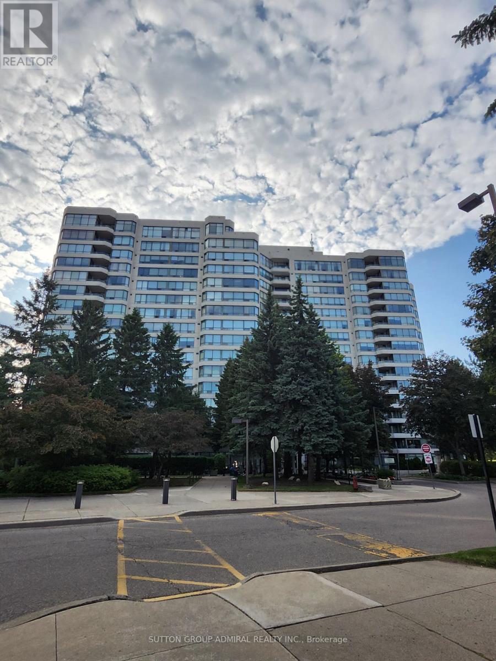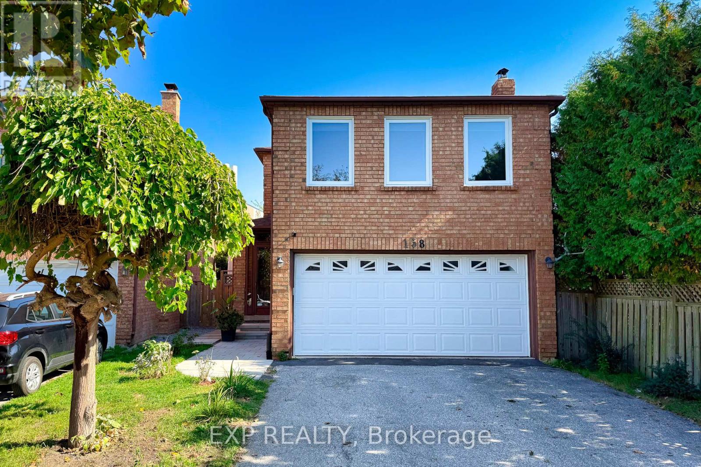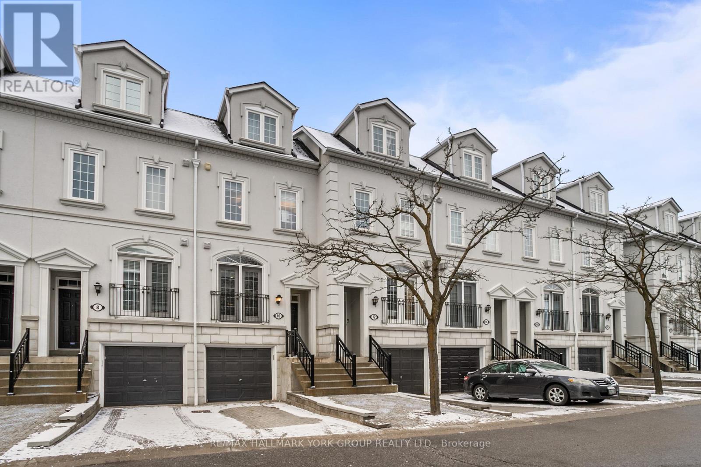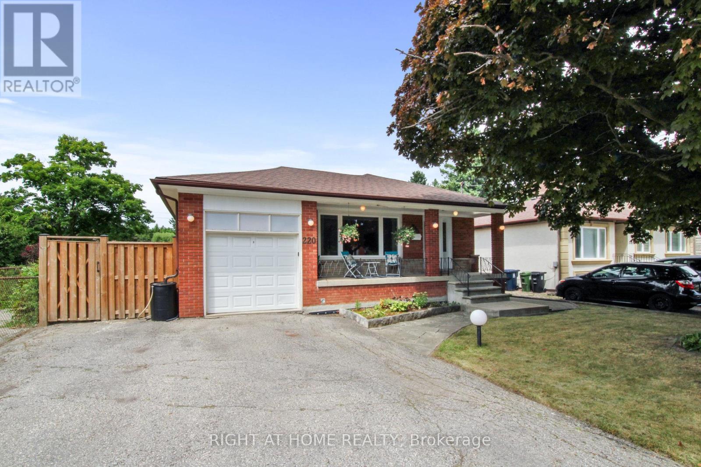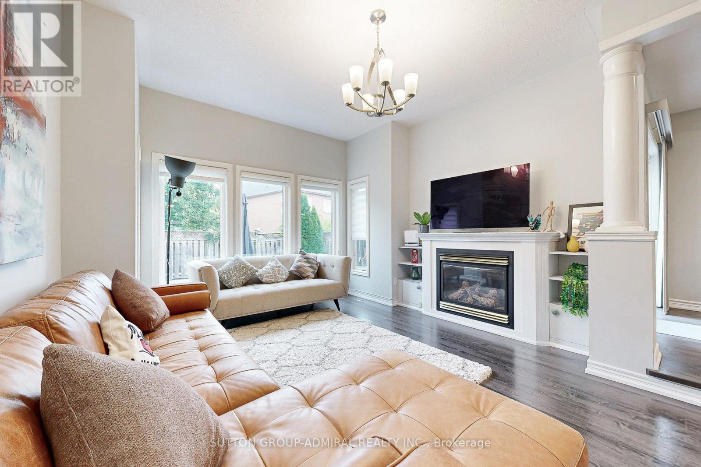
Highlights
Description
- Time on Housefulnew 8 hours
- Property typeSingle family
- Neighbourhood
- Mortgage payment
This home is bigger than some detached homes in the area and has an excellent layout. 2418 Sq. Ft. residence, (excluding the basement) situated opposite a park and zoned for Thornhill Woods P.S. offers 7 bedrooms and 5 washrooms. The main level is complemented by pot lights, zebra blinds, and lofty 9 ft. ceilings. The kitchen has been tastefully upgraded with quartz countertops, abundant cabinetry and direct access to the fenced yard. Upstairs, the primary bedroom provides ample space, while a dedicated laundry area adds convenience. All 3 bathrooms on the second floor are ensuites. The finished basement comprises 3 bedrooms, a 3 piece washroom, TV room, kitchen sink, and laundry area. Recent renovations include neutral paint, remodeled bathrooms, front interlock and the replacement of the roof and select windows. Electric vehicle charging is set up. This property serves as an ideal choice for families seeking multi-generational living arrangements or a source of additional income. LG fridge and dishwasher still under warranty. Purchased recently. (id:63267)
Home overview
- Cooling Central air conditioning
- Heat source Natural gas
- Heat type Forced air
- Sewer/ septic Sanitary sewer
- # total stories 2
- # parking spaces 3
- Has garage (y/n) Yes
- # full baths 4
- # half baths 1
- # total bathrooms 5.0
- # of above grade bedrooms 7
- Flooring Vinyl, laminate
- Community features Community centre
- Subdivision Patterson
- Lot size (acres) 0.0
- Listing # N12461209
- Property sub type Single family residence
- Status Active
- Primary bedroom 5.79m X 3.96m
Level: 2nd - 3rd bedroom 3.35m X 2.74m
Level: 2nd - 4th bedroom 3.05m X 2.74m
Level: 2nd - 2nd bedroom 3.05m X 3.66m
Level: 2nd - 2nd bedroom 2.68m X 3.12m
Level: Basement - Bedroom 3.83m X 3.7m
Level: Basement - 3rd bedroom 2.67m X 3.11m
Level: Basement - Kitchen 3.96m X 2.44m
Level: Main - Living room 7.32m X 3.3m
Level: Main - Eating area 4.27m X 2.44m
Level: Main - Dining room 7.32m X 3.3m
Level: Main - Family room 5.18m X 3.96m
Level: Main
- Listing source url Https://www.realtor.ca/real-estate/28987035/86-autumn-hill-boulevard-vaughan-patterson-patterson
- Listing type identifier Idx

$-3,693
/ Month


