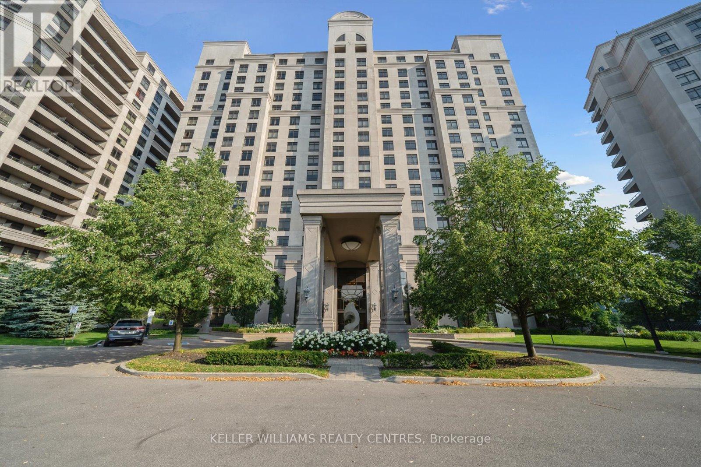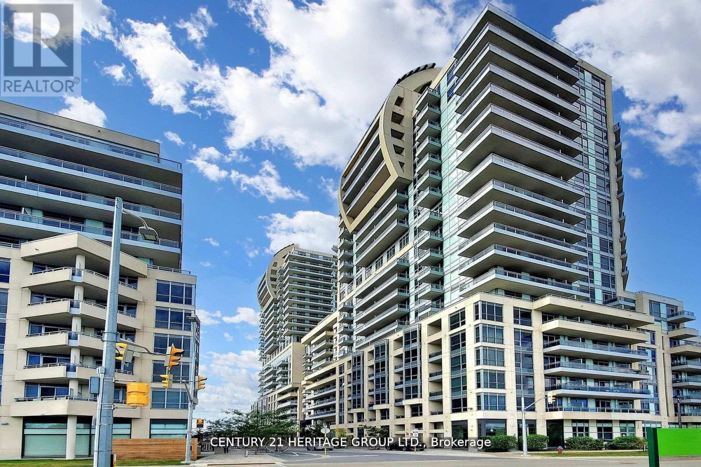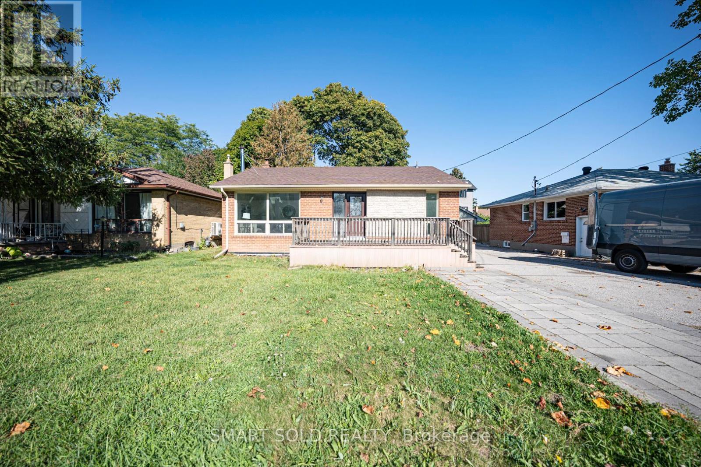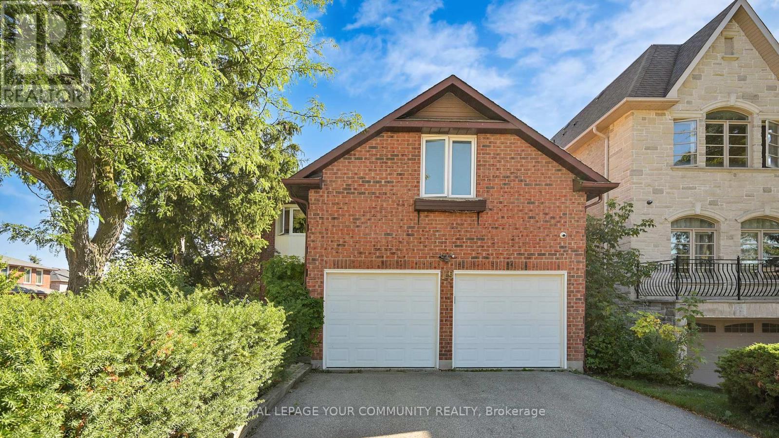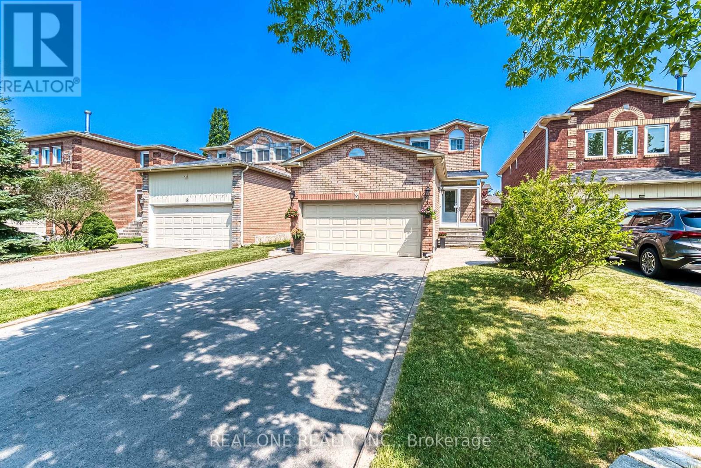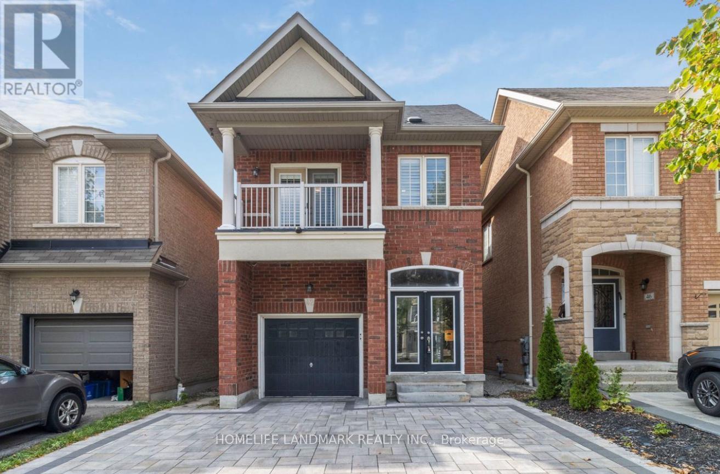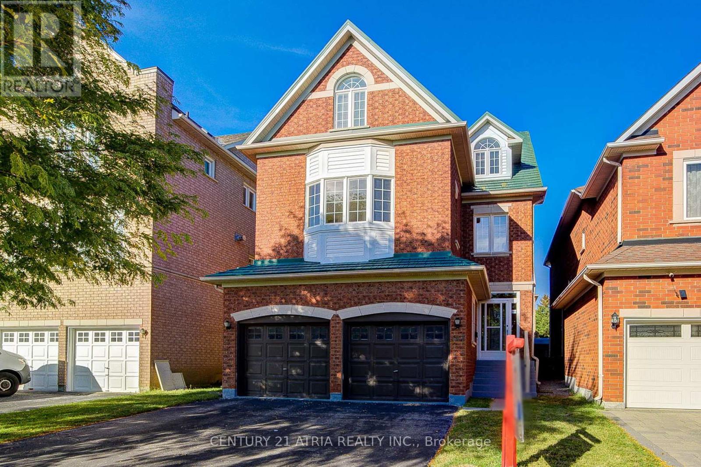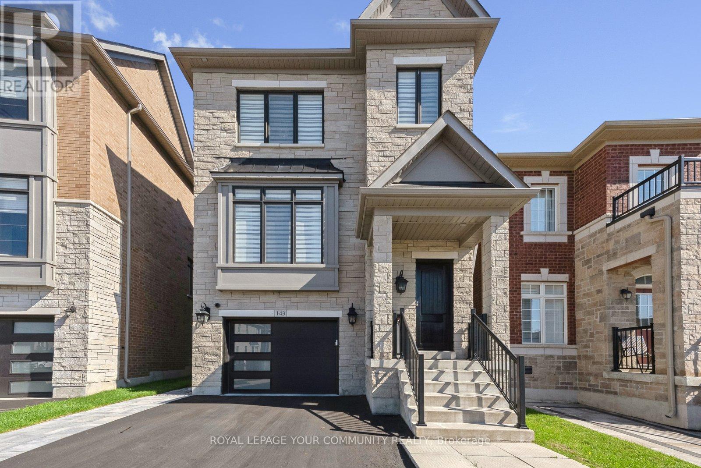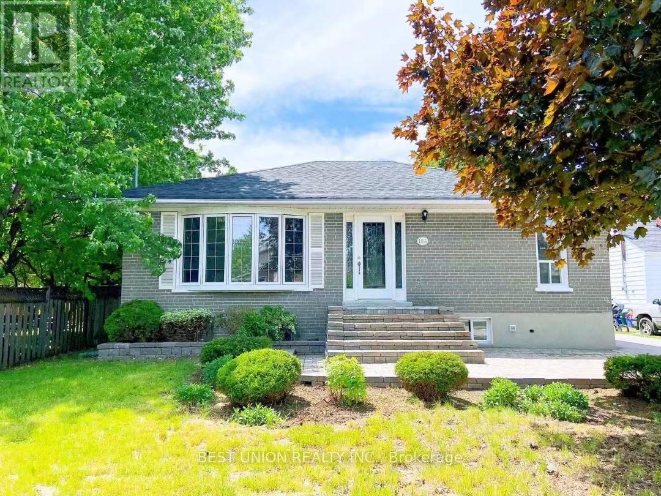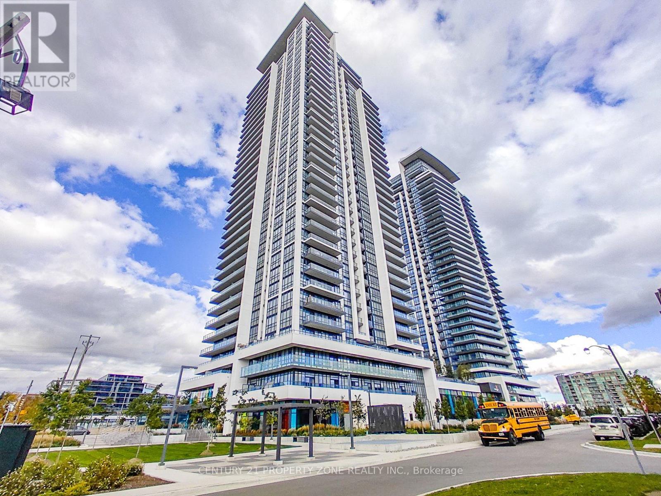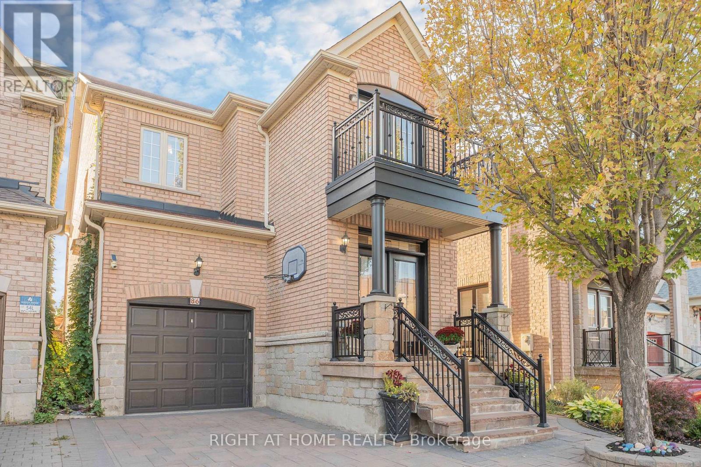
Highlights
Description
- Time on Housefulnew 2 hours
- Property typeSingle family
- Neighbourhood
- Median school Score
- Mortgage payment
Welcome to this sun filled, open concept showpiece in prestigious Thornhill Woods. Built by Aspen Ridge, this elegant home wows from the curb with modern glass double entry doors and continues inside with custom crown moldings, pot lights, and an impressive oak circular staircase. Freshly painted throughout, the gourmet kitchen features granite countertops, matching granite backsplash, extended cabinetry, and new stainless steel fridge and stove, all overlooking a bright eat in area with walkout to the backyard and tranquil park views. Laundry is conveniently located on the upper level. The fully finished basement with separate entrance adds terrific flexibility: 2 bedrooms, full kitchen, full bathroom, and storage, plus its own washer/dryer ideal for in laws, teens, or rental income $$$ from day one. Step outside to enjoy your maintenance free backyard that backs onto a Park with a Gazebo, BBQ gas line, no neighbours behind! Minutes to highly rated schools, GO station, Hwy 407, shopping, groceries, parks, and every amenity. (id:63267)
Home overview
- Cooling Central air conditioning
- Heat source Natural gas
- Heat type Forced air
- Sewer/ septic Sanitary sewer
- # total stories 2
- # parking spaces 2
- Has garage (y/n) Yes
- # full baths 3
- # half baths 1
- # total bathrooms 4.0
- # of above grade bedrooms 6
- Has fireplace (y/n) Yes
- Subdivision Patterson
- Lot size (acres) 0.0
- Listing # N12442016
- Property sub type Single family residence
- Status Active
- Kitchen 3.18m X 2.74m
Level: Main - Living room 6.4m X 3.66m
Level: Main - Dining room 6.4m X 3.66m
Level: Main - Eating area 3.18m X 2.74m
Level: Main - Family room 5.18m X 3.66m
Level: Main - 2nd bedroom 3.66m X 3.37m
Level: Upper - Primary bedroom 5.23m X 3.66m
Level: Upper - 3rd bedroom 3.35m X 3.07m
Level: Upper - 4th bedroom 3.07m X 3.05m
Level: Upper
- Listing source url Https://www.realtor.ca/real-estate/28945805/86-dewpoint-road-vaughan-patterson-patterson
- Listing type identifier Idx

$-3,968
/ Month

