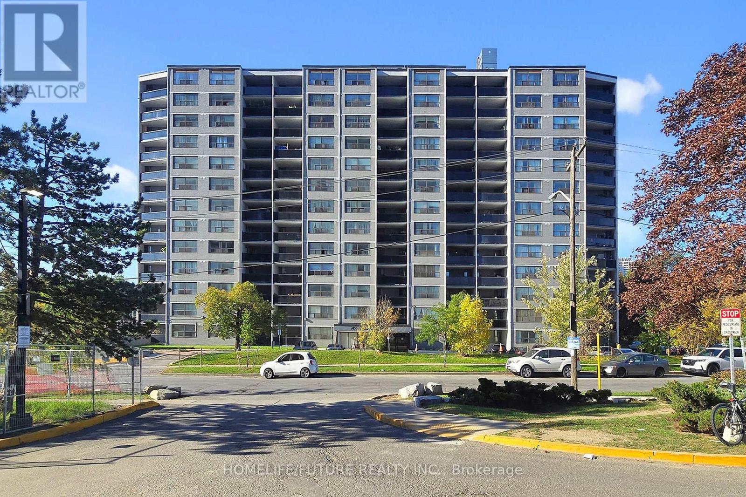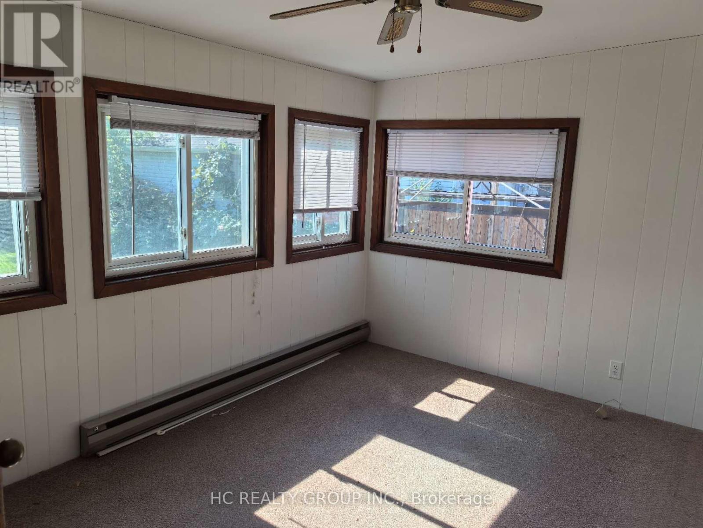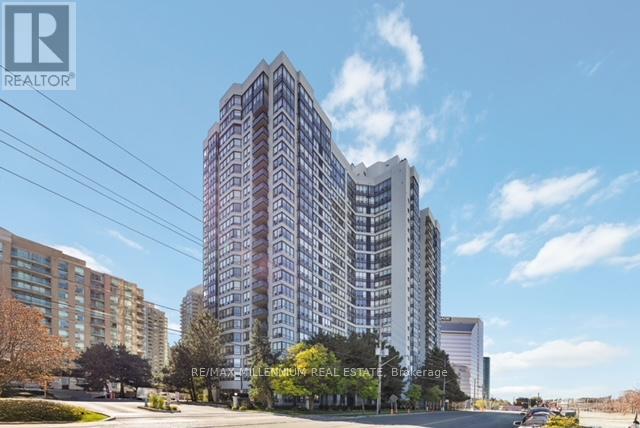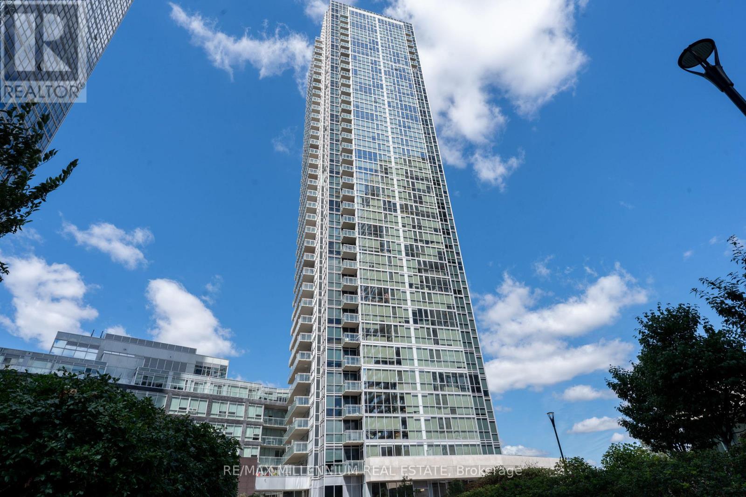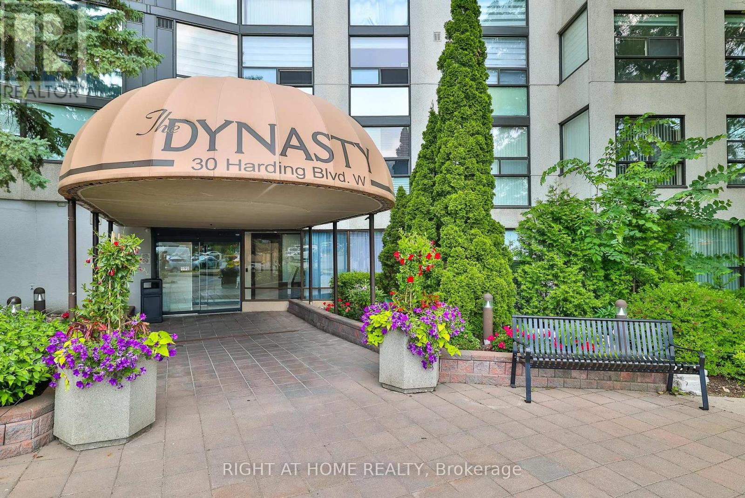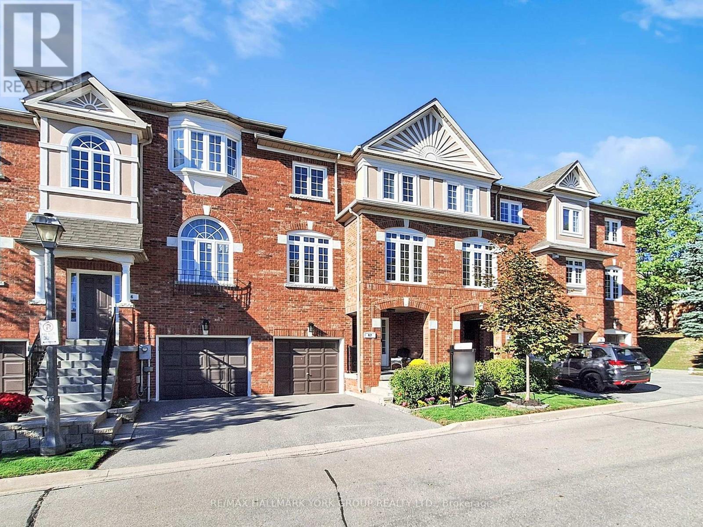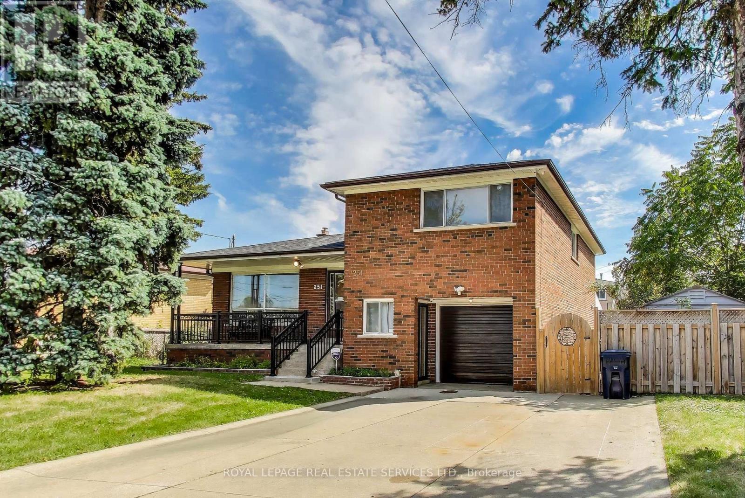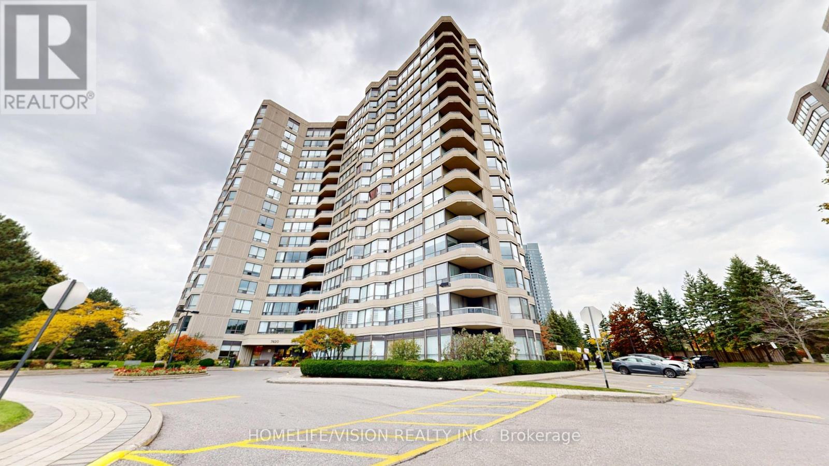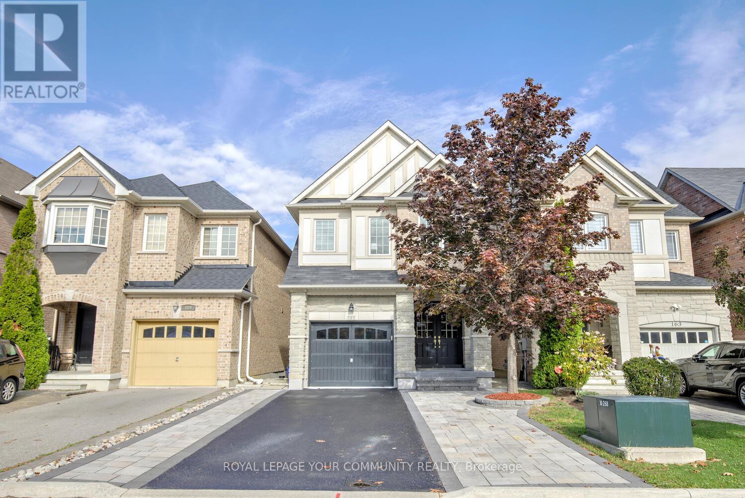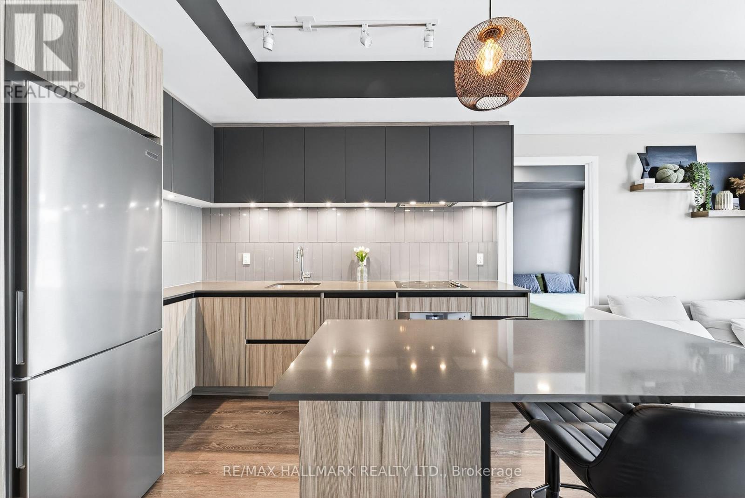- Houseful
- ON
- Vaughan
- Beverley Glen
- 86 Forest Lane Dr
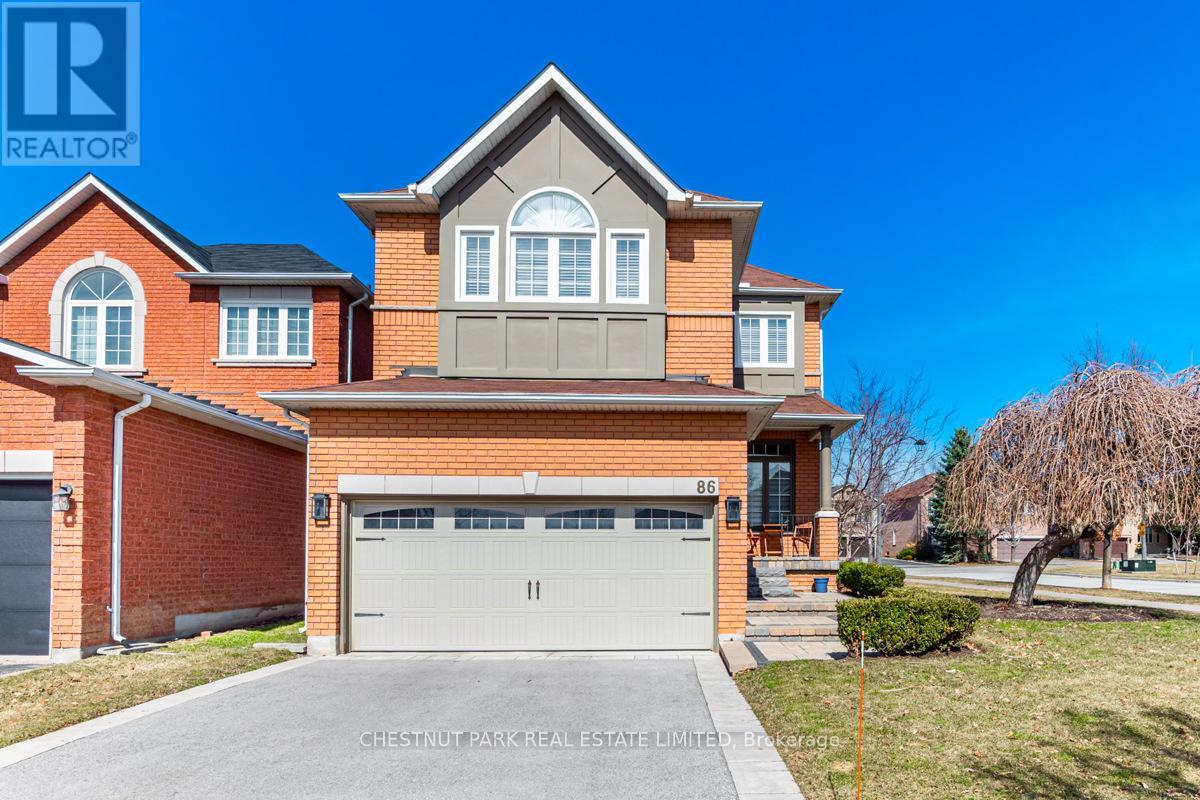
Highlights
Description
- Time on Houseful11 days
- Property typeSingle family
- Neighbourhood
- Median school Score
- Mortgage payment
Welcome to this beautiful, spacious 4-bedroom, 4 bathroom renovated family home located in the desirable Beverly Glen neighborhood. This home has been meticulously maintained by its sole owner. This home offers open concept living- a seamless flow from the bright living room to the dining room, making it perfect for family gatherings and hosting guests. The chef-inspired kitchen includes lux stainless steel appliances, cabinetry, and an island that opens to the large family room. The primary bedroom has a large walk-in closet and a newly renovated 5-piece spa-like ensuite. The second and third bedrooms have large windows and closets. The fourth bedroom has two large closets and a bay window. The basement offers a large open rec room, with a nanny room/office. This home offers the perfect blend of elegance and functionality, making it a dream for growing families or anyone seeking a high-quality lifestyle. Don't miss the chance to make this your forever home. (id:63267)
Home overview
- Cooling Central air conditioning
- Heat source Natural gas
- Heat type Forced air
- Sewer/ septic Sanitary sewer
- # total stories 2
- # parking spaces 3
- Has garage (y/n) Yes
- # full baths 3
- # half baths 1
- # total bathrooms 4.0
- # of above grade bedrooms 4
- Flooring Hardwood, carpeted
- Subdivision Beverley glen
- Lot size (acres) 0.0
- Listing # N12454224
- Property sub type Single family residence
- Status Active
- 3rd bedroom 3.35m X 3.05m
Level: 2nd - 2nd bedroom 4.04m X 4.57m
Level: 2nd - 4th bedroom 3.71m X 2.84m
Level: 2nd - Primary bedroom 4.93m X 4.27m
Level: 2nd - Recreational room / games room 12.73m X 4.09m
Level: Basement - Living room 3.89m X 4.27m
Level: Main - Family room 5.59m X 4.27m
Level: Main - Kitchen 5.64m X 2.74m
Level: Main - Dining room 3.68m X 4.14m
Level: Main - Laundry 2.31m X 1.96m
Level: Main
- Listing source url Https://www.realtor.ca/real-estate/28971918/86-forest-lane-drive-vaughan-beverley-glen-beverley-glen
- Listing type identifier Idx

$-4,237
/ Month



