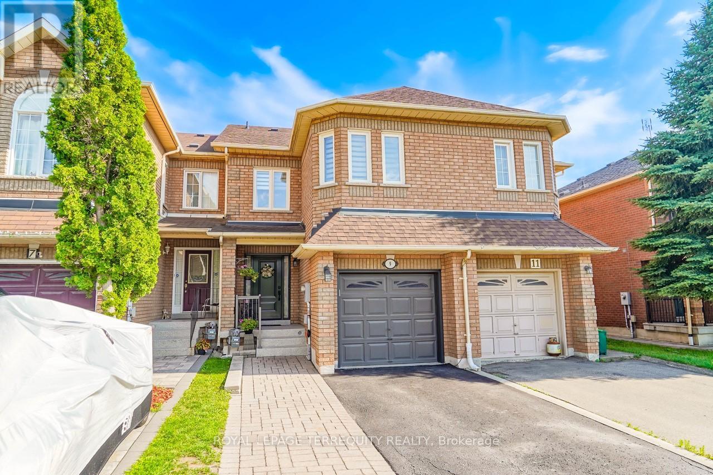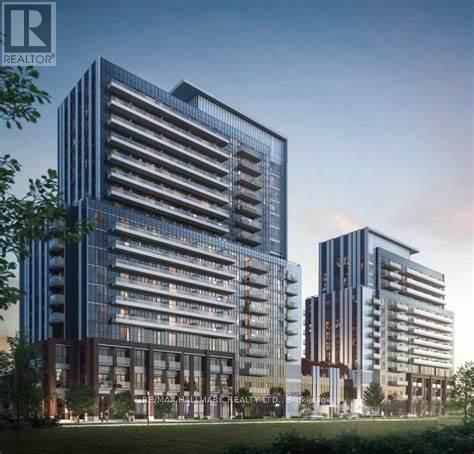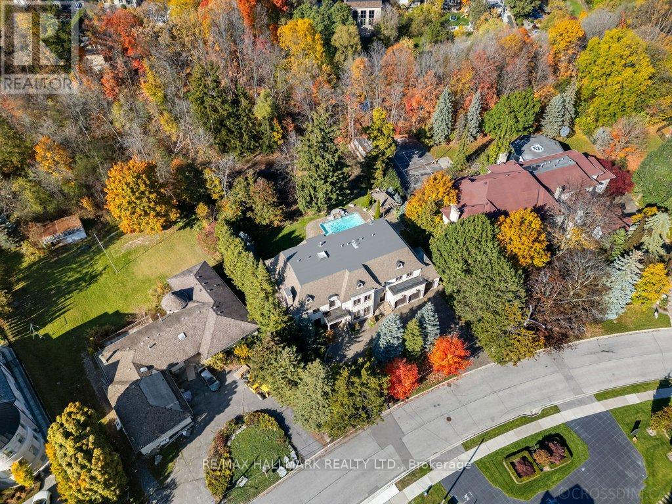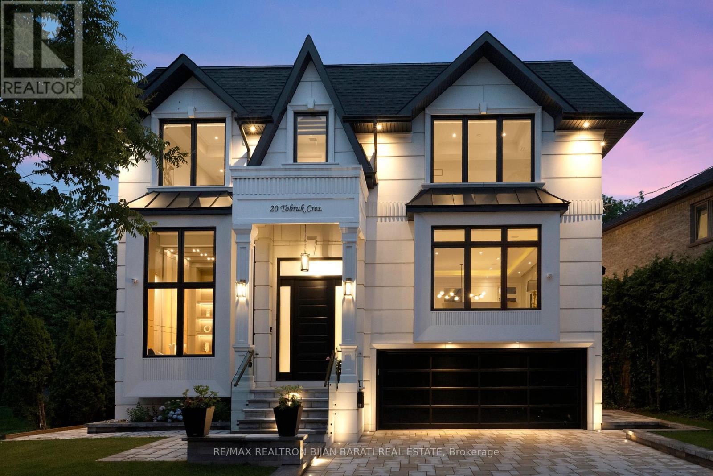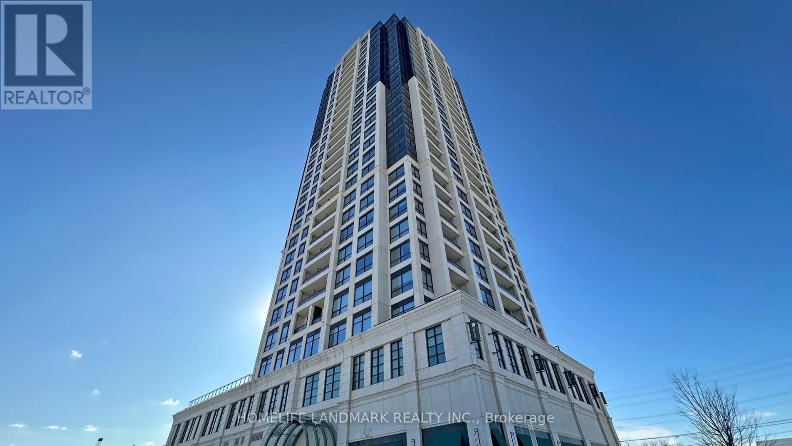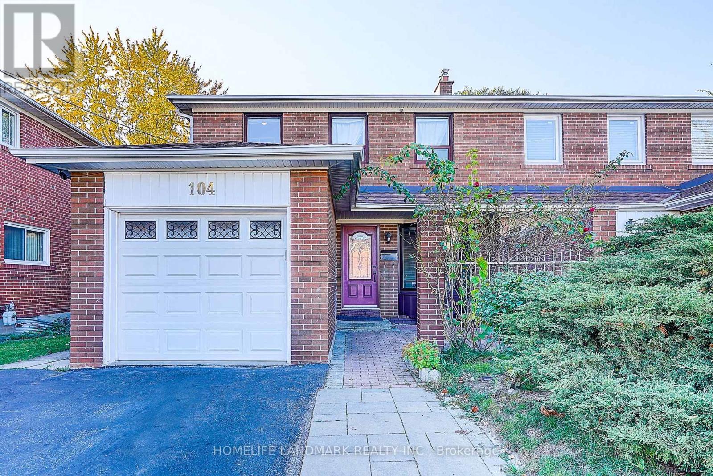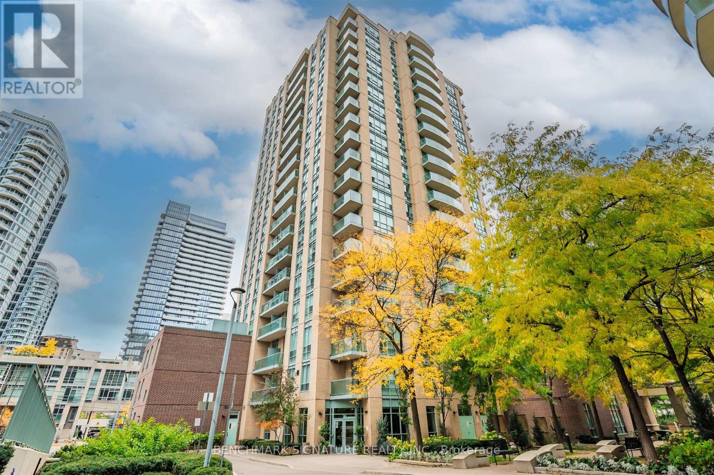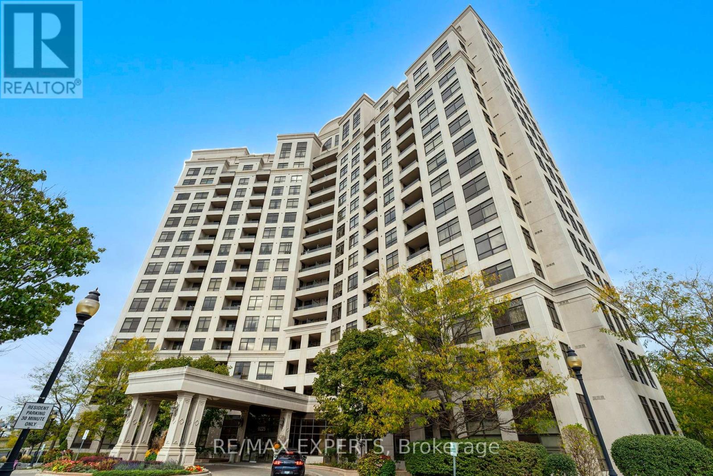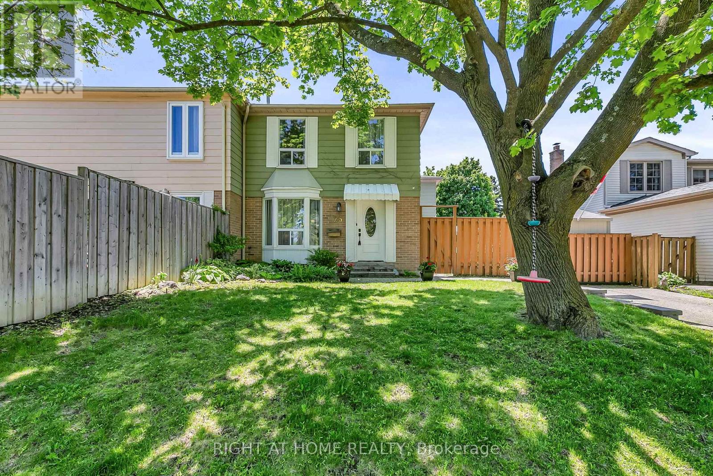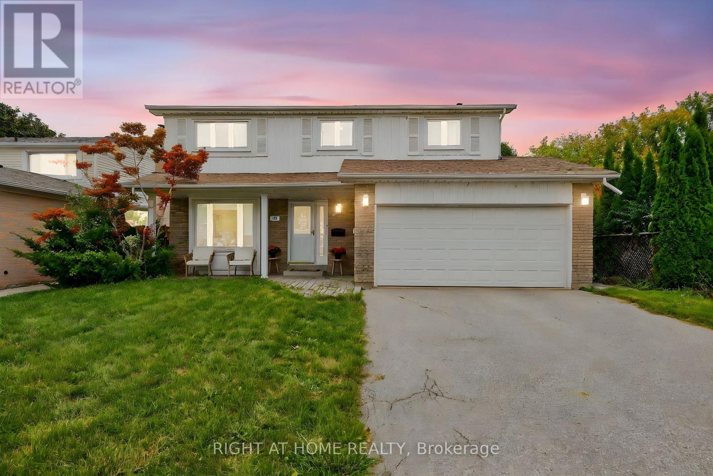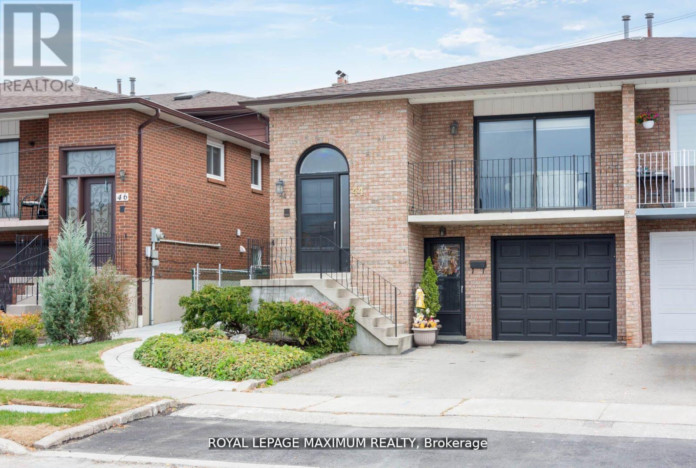- Houseful
- ON
- Vaughan
- Beverley Glen
- 87 Vaughan Blvd
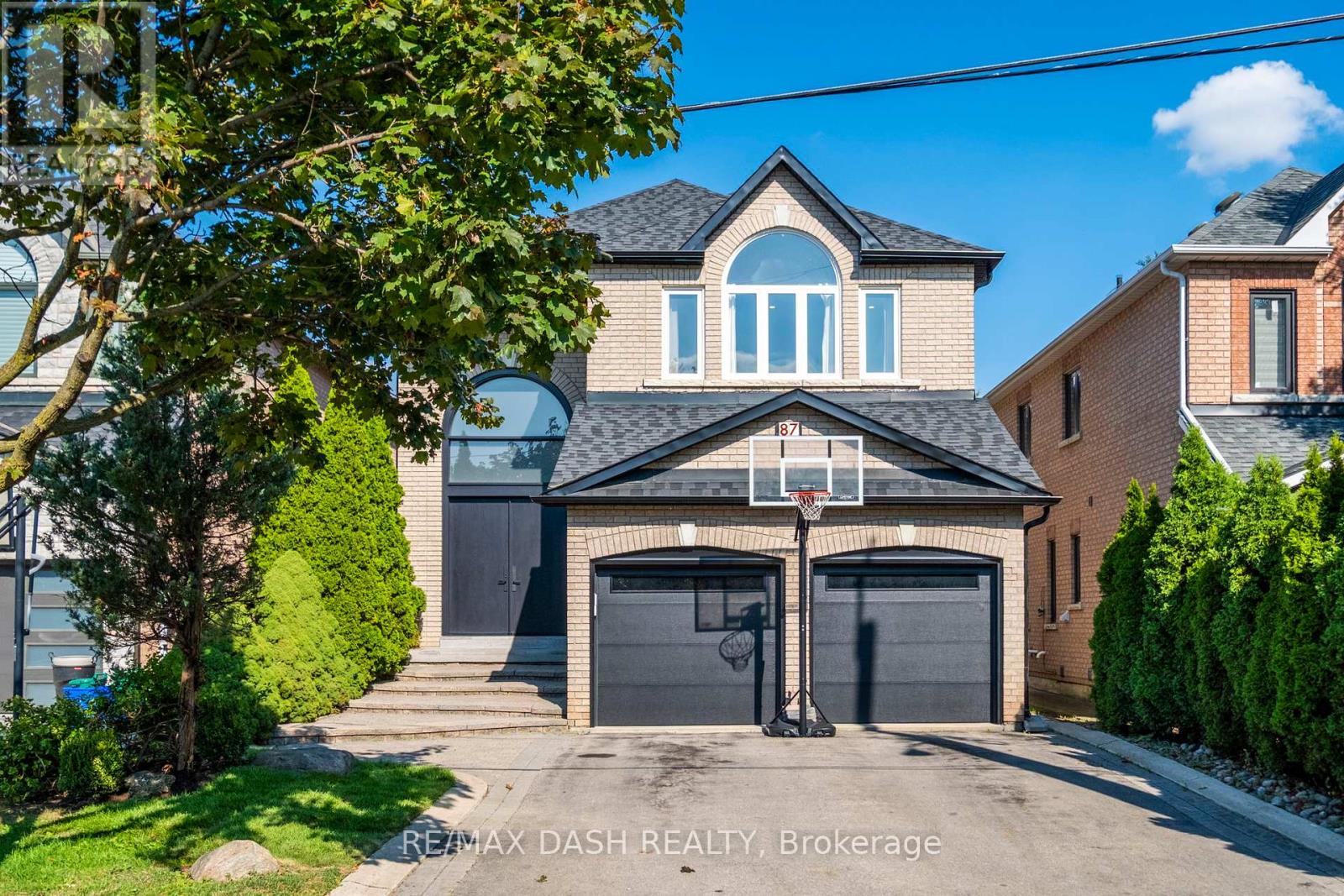
Highlights
Description
- Time on Houseful45 days
- Property typeSingle family
- Neighbourhood
- Median school Score
- Mortgage payment
At The Heart Of The Home Lies A Chef-Inspired Kitchen, Featuring Premium Appliances That Cater To Both Everyday Meals And Gourmet Creations. Enjoy A 42" Stainless Steel Monogram Fridge And Freezer, A Monogram Built-In Oven, A Sharp Built-In Microwave Drawer, A Powerful 36" Monogram 6-Burner Cooktop, And A Monogram Dishwasher All Seamlessly Integrated For Both Form And Function. The Kitchen Flows Effortlessly Into Expansive Living And Dining Areas Perfect For Intimate Gatherings Or Entertaining On A Grand Scale. Step Outside To Beautifully Designed Outdoor Spaces, Ideal For Relaxing Or Hosting Under The Open Sky. Upstairs, Four Generously Sized Bedrooms Offer Peaceful Sanctuaries, While Spa-Inspired Bathrooms Provide A Daily Dose Of Luxury. Set In The Vibrant Heart Of Vaughan, This Home Places You Just Moments From Premier Shopping, Dining, Top-Rated Schools, Scenic Parks, And Convenient Transit, Bringing The Best Of The City Right To Your Doorstep. With Striking Curb Appeal, Refined Interiors, 87 Vaughan Blvd Isn't Just A House Its A Lifestyle. (id:63267)
Home overview
- Cooling Central air conditioning
- Heat source Natural gas
- Heat type Forced air
- Sewer/ septic Sanitary sewer
- # total stories 2
- # parking spaces 6
- Has garage (y/n) Yes
- # full baths 4
- # half baths 1
- # total bathrooms 5.0
- # of above grade bedrooms 6
- Subdivision Beverley glen
- Directions 1953249
- Lot size (acres) 0.0
- Listing # N12406552
- Property sub type Single family residence
- Status Active
- Other 3m X 1.6m
Level: 2nd - Bathroom 3.8m X 4.7m
Level: 2nd - Bathroom 3.1m X 2.1m
Level: 2nd - 4th bedroom 3.6m X 3.6m
Level: 2nd - 2nd bedroom 5.3m X 4.2m
Level: 2nd - 3rd bedroom 3.8m X 4.9m
Level: 2nd - Bathroom 2.2m X 1.4m
Level: 2nd - Primary bedroom 6.8m X 6.9m
Level: 2nd - Sitting room 4.5m X 3.9m
Level: Lower - Recreational room / games room 4.1m X 10.9m
Level: Lower - Other 6.1m X 7.3m
Level: Lower - 5th bedroom 3.7m X 3.6m
Level: Lower - Exercise room 4.1m X 3.7m
Level: Lower - Foyer 5.5m X 2.7m
Level: Main - Eating area 4m X 4m
Level: Main - Living room 4.2m X 5.3m
Level: Main - Dining room 4.2m X 77m
Level: Main - Kitchen 3m X 5.4m
Level: Main - Laundry 1.7m X 2.2m
Level: Main - Office 2.8m X 3m
Level: Main
- Listing source url Https://www.realtor.ca/real-estate/28869127/87-vaughan-boulevard-vaughan-beverley-glen-beverley-glen
- Listing type identifier Idx

$-7,384
/ Month

