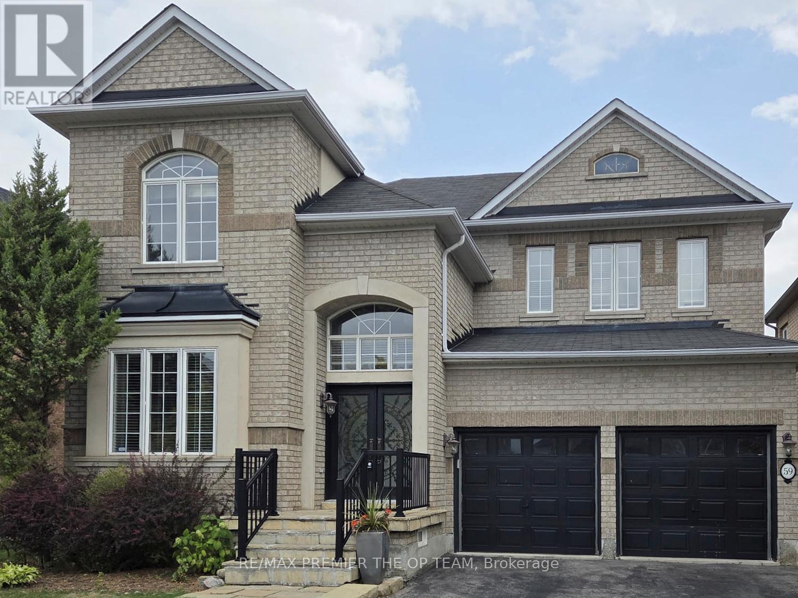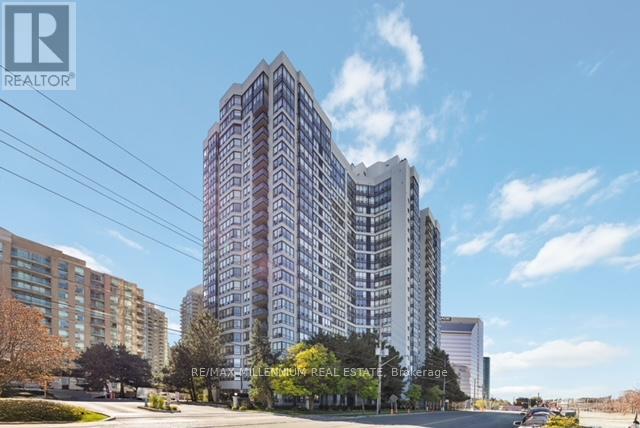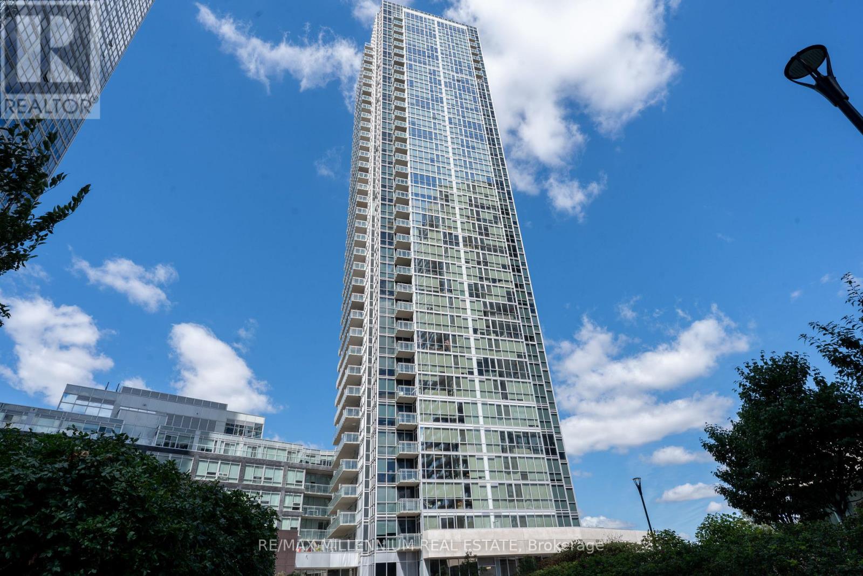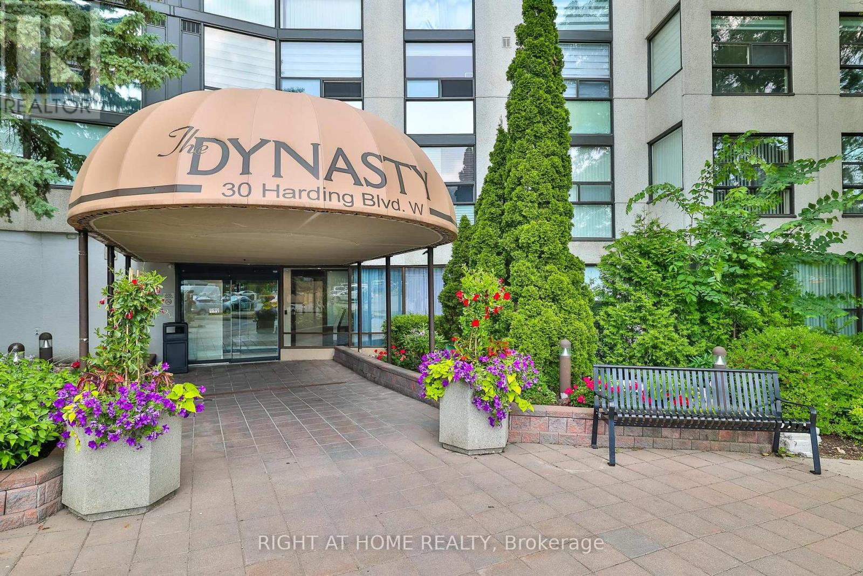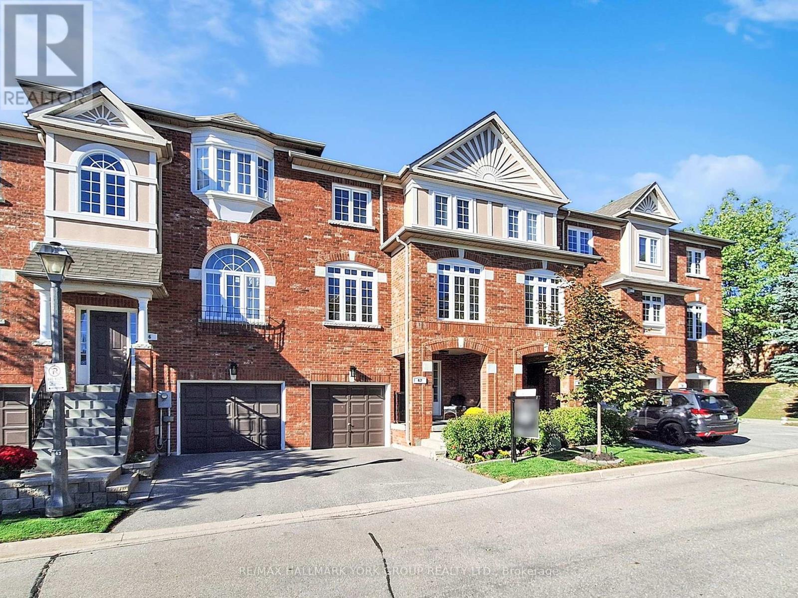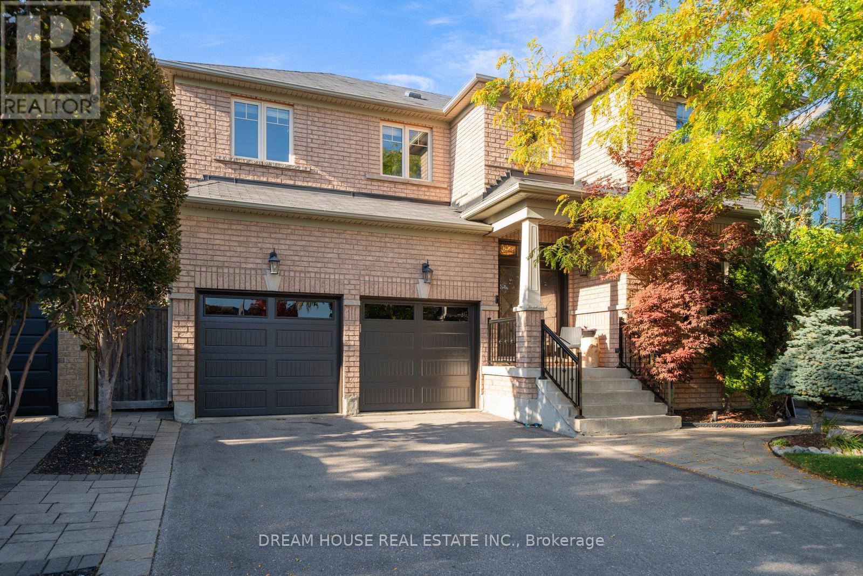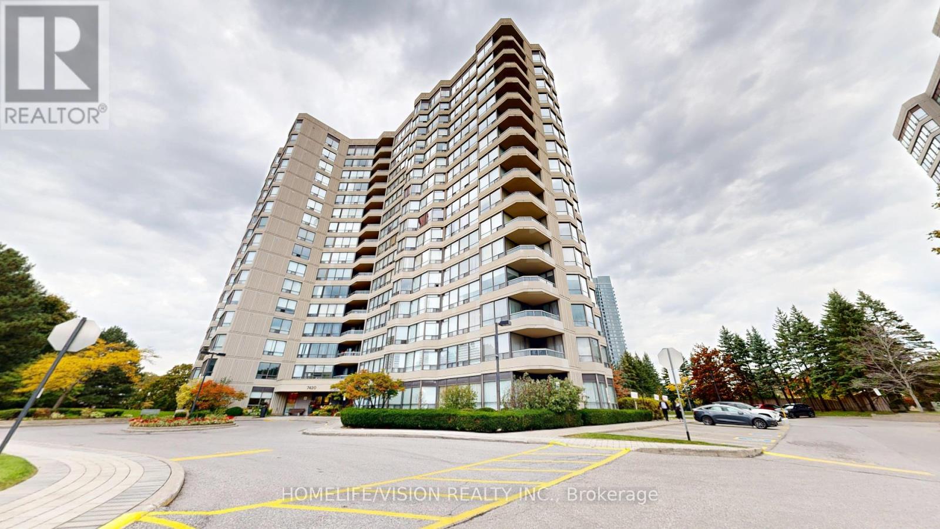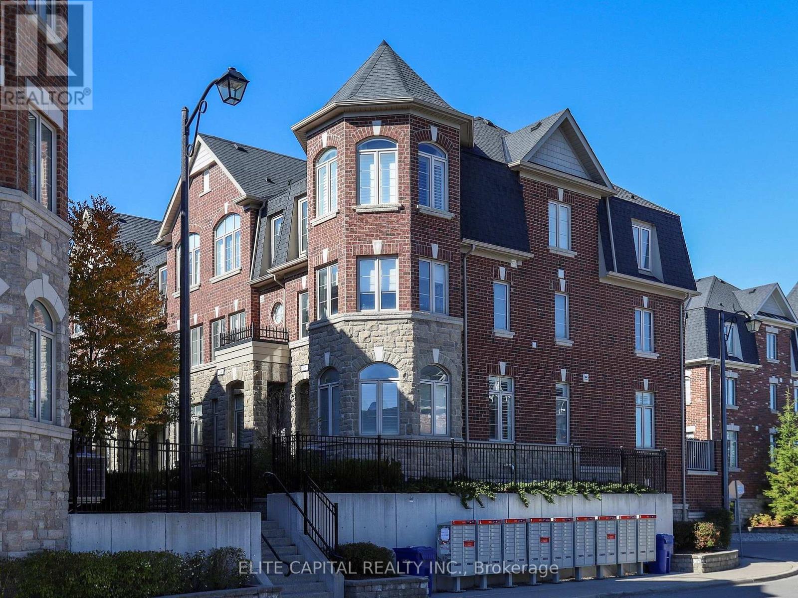
Highlights
Description
- Time on Housefulnew 3 days
- Property typeSingle family
- Neighbourhood
- Median school Score
- Mortgage payment
Luxurious End-Unit Townhome in Prestigious Mackenzie Ridges! Discover elegance and comfort in this upgraded 2,200 sq ft executive end-unit townhome, boasting a bright and spacious layout with a private terrace. Featuring 3 generous bedrooms, including a RARE loft-style master with dual walk-in closets and a stunning ensuite, this home is designed for modern family living. Enjoy 3 beautifully appointed bathrooms, hardwood floors throughout, pot lights, and 9 ft smooth ceilings on main floor. The gourmet eat-in kitchen shines with a Bertazzoni gas stove, quartz countertops, a large center island, pantry, extra-large sink, and a walk-out to the balcony. Additional highlights include custom shutters, a smart thermostat. The long tandem garage accommodates up to 3 cars with direct home access. Sump pump installed for extra peace of mind! Perfectly located steps from Yummy Market, Lebovic Campus, Eagles Nest, top-rated schools, parks, and shopping. An exceptional opportunity in a prime location south of Major Mackenzie! (id:63267)
Home overview
- Cooling Central air conditioning
- Heat source Natural gas
- Heat type Forced air
- # total stories 3
- # parking spaces 3
- Has garage (y/n) Yes
- # full baths 2
- # half baths 1
- # total bathrooms 3.0
- # of above grade bedrooms 3
- Flooring Hardwood
- Community features Pet restrictions
- Subdivision Patterson
- Lot size (acres) 0.0
- Listing # N12468334
- Property sub type Single family residence
- Status Active
- 3rd bedroom 3.78m X 4.63m
Level: 2nd - 2nd bedroom 2.77m X 4.63m
Level: 2nd - Primary bedroom 5.49m X 4.63m
Level: 3rd - Eating area 2.43m X 4.63m
Level: Main - Kitchen 2.62m X 4.63m
Level: Main - Living room 5.49m X 4.63m
Level: Main
- Listing source url Https://www.realtor.ca/real-estate/29002455/31-1331-major-mackenzie-drive-vaughan-patterson-patterson
- Listing type identifier Idx

$-1,914
/ Month






