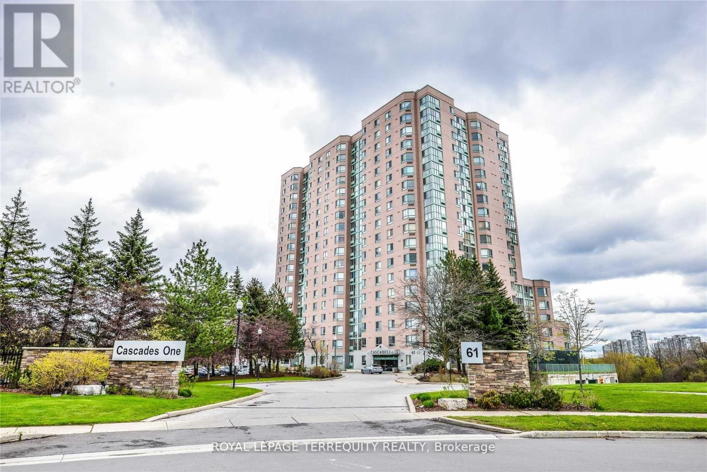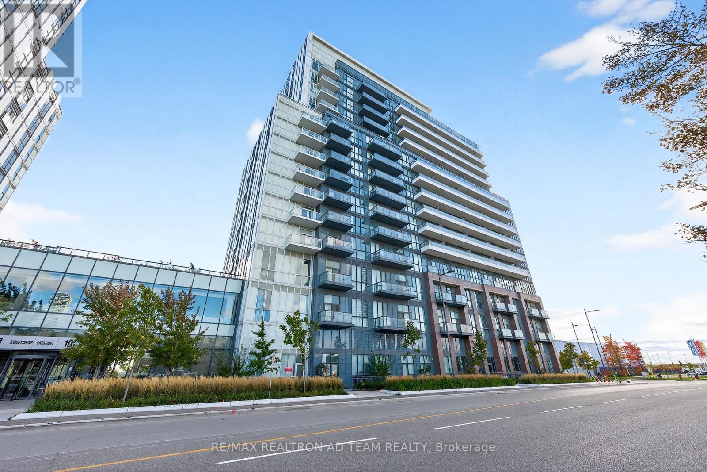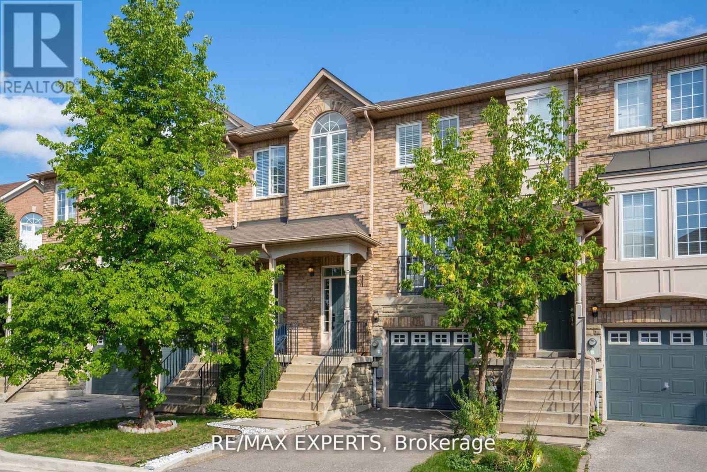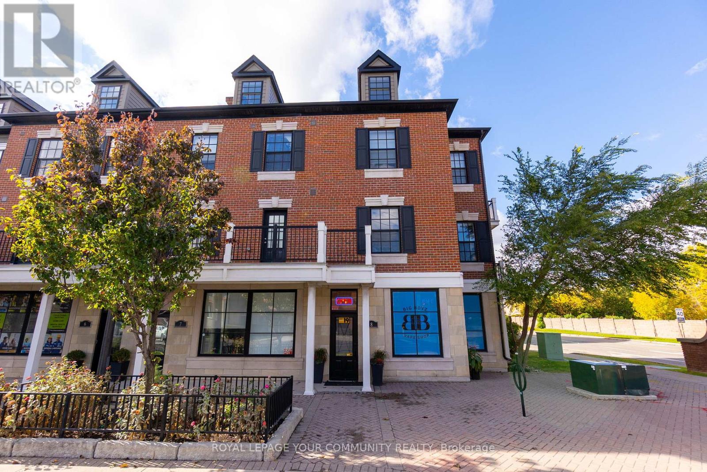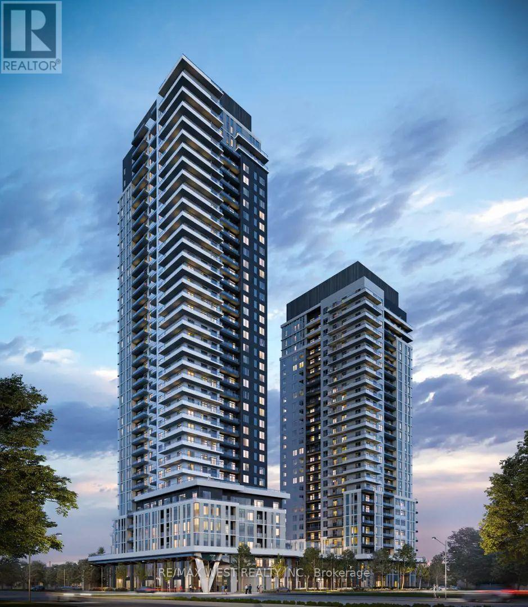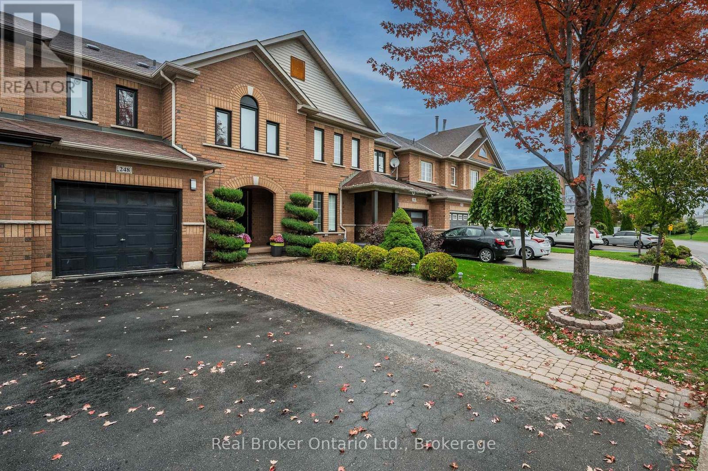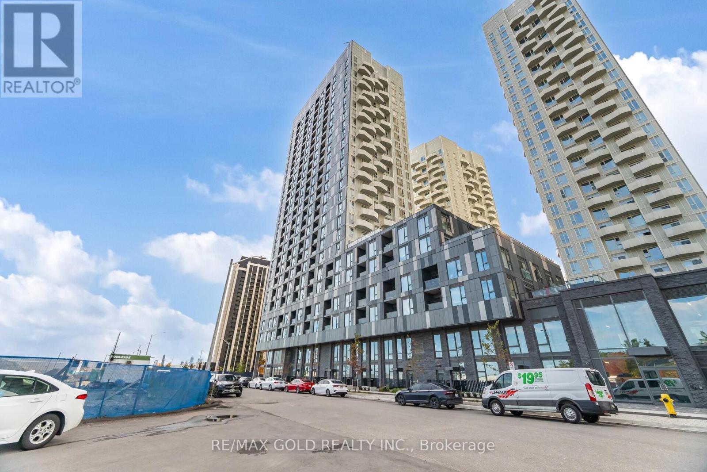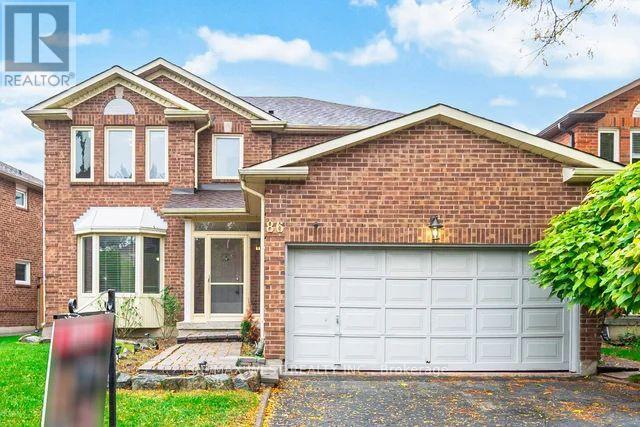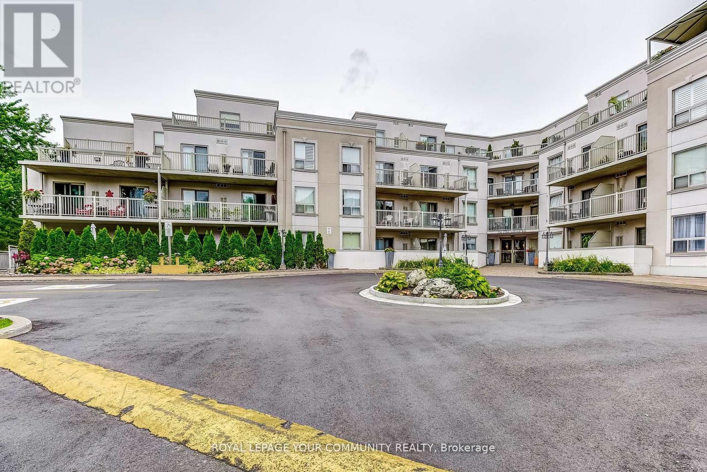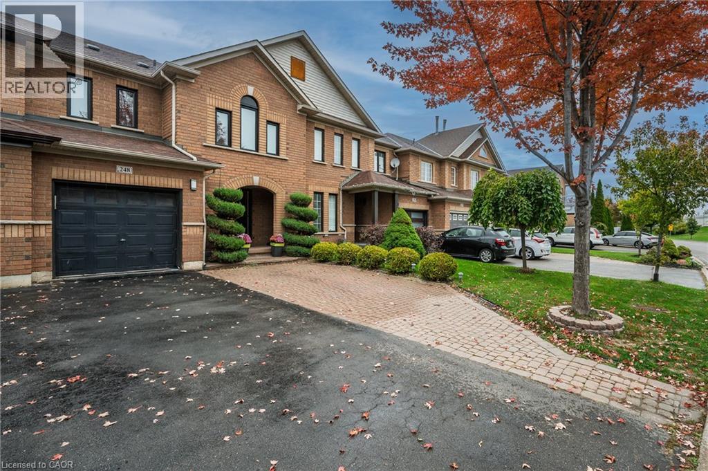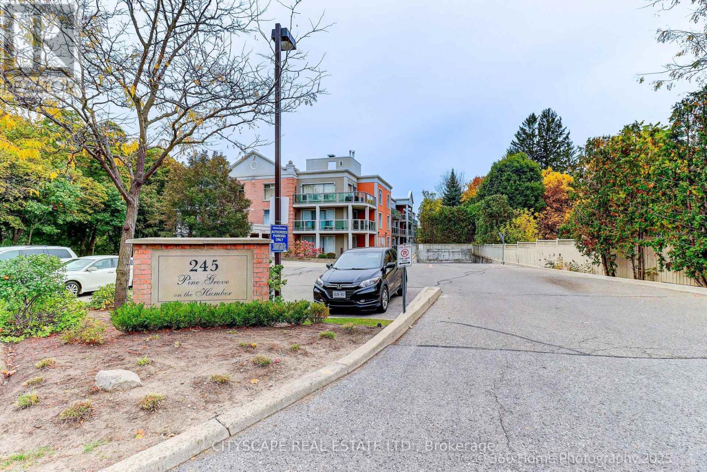- Houseful
- ON
- Vaughan
- Elder Mills
- 8912 Martin Grove Rd
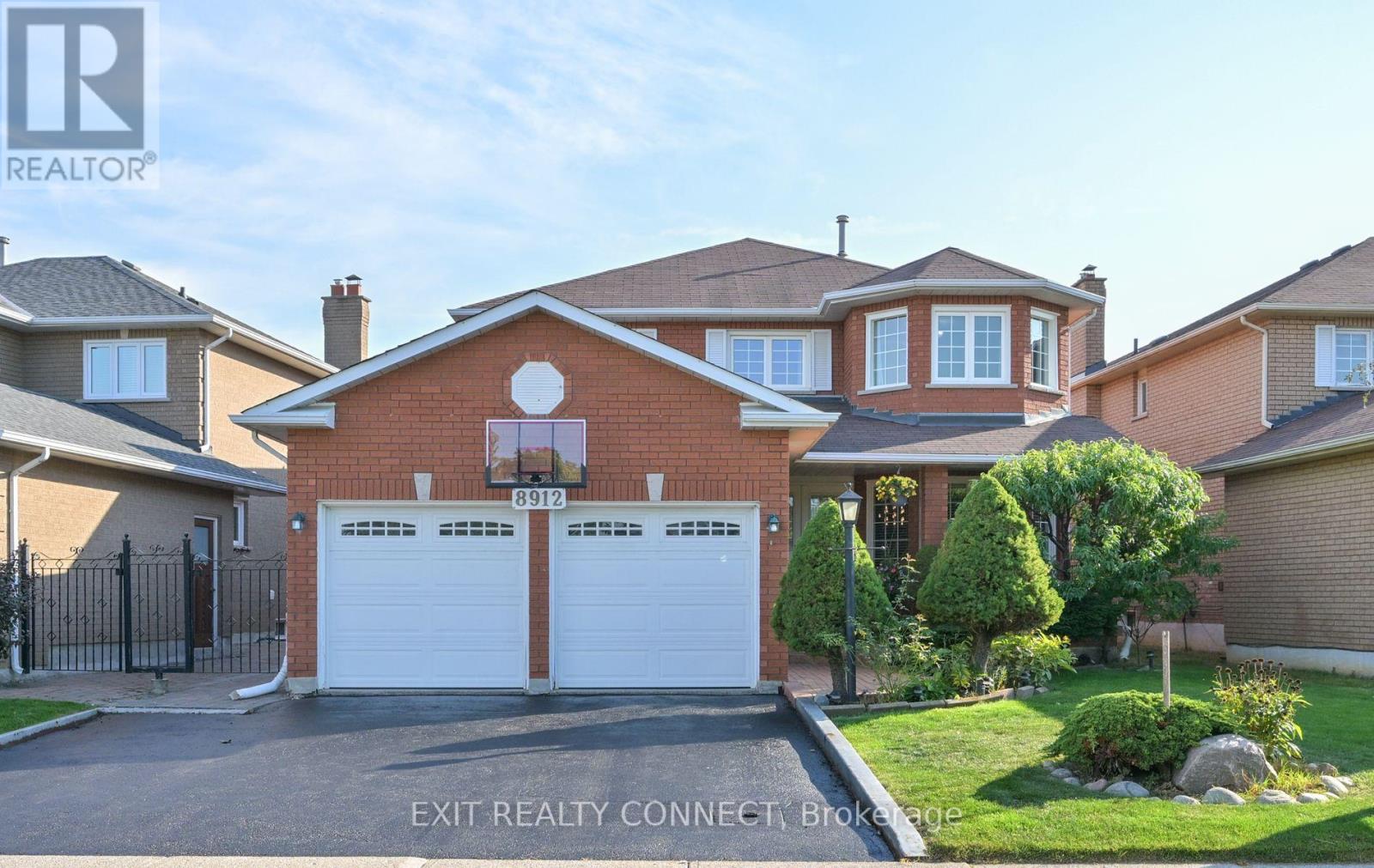
Highlights
Description
- Time on Houseful32 days
- Property typeSingle family
- Neighbourhood
- Median school Score
- Mortgage payment
In-Law Suite + 47 122 ft Lot + Across from a School in Elite Elder Mills.This 4-bedroom, 3.5-bath detached home sits on a premium 47 X 122 ft lot in one of Vaughan's most sought-after neighborhoods, where top-rated schools, quiet streets, and long-term neighbours define the lifestyle. Why Families Love It Here: Education at your doorstep! A highly rated school directly across the street means no long commutes, safer drop-offs, a true community hub. Nanny/In-Law Suite with Separate Entrance: A rare find, complete with its own garage entrance ideal for multigenerational living, or todays must-have live-in help. Spacious Den: Perfect for a home office. Ample Parking: With a 2-car garage plus a private driveway that fits 4 cars, plenty of space for teens w/ their own car & young adults returning home. Bright & Versatile Layout: Oversized bedrooms & generous living spaces designed to grow with your family. All-Season Sunroom: A bright, versatile retreat where you can enjoy morning coffee, cozy winter afternoons, or summer evenings. The backyard is your private escape neighbors are virtually nonexistent thanks to extra deep adjacent lots! Plus, this home fronts onto a school & park allowing for privacy & convenience. Community Feel: Low-turnover Street w/ established neighbours who have built roots. Convenience: Minutes to Hwys 427/407 & transit links to Vaughan Metropolitan Centre, perfect for busy professionals. The Park across the street, sports facilities nearby, & shopping close at hand for a complete family lifestyle. This home speaks to families & affluent professionals with kids, teens, young adults balancing work, academics, & activities. With a separate entrance to the basement from the garage & a separate entrance to the garage from outside, this home is perfect for multigenerational living. This home is a long-term investment in your family's lifestyle & future. (id:63267)
Home overview
- Cooling Central air conditioning
- Heat source Natural gas
- Heat type Forced air
- Sewer/ septic Sanitary sewer
- # total stories 2
- # parking spaces 6
- Has garage (y/n) Yes
- # full baths 3
- # half baths 1
- # total bathrooms 4.0
- # of above grade bedrooms 5
- Flooring Tile, hardwood
- Has fireplace (y/n) Yes
- Subdivision Elder mills
- Lot size (acres) 0.0
- Listing # N12413700
- Property sub type Single family residence
- Status Active
- 4th bedroom 5m X 3.01m
Level: 2nd - 2nd bedroom 3.68m X 3.26m
Level: 2nd - 3rd bedroom 3.53m X 3.23m
Level: 2nd - Primary bedroom 5.79m X 3.65m
Level: 2nd - Bedroom 3.32m X 3.17m
Level: Basement - Kitchen 5.57m X 3.07m
Level: Basement - Cold room 4.97m X 2.19m
Level: Basement - Recreational room / games room 5.67m X 5.45m
Level: Basement - Living room 4.88m X 2.95m
Level: Ground - Dining room 4.66m X 2.92m
Level: Ground - Office 3.67m X 3.33m
Level: Ground - Laundry 3m X 4m
Level: Ground - Family room 5.27m X 3.23m
Level: Ground - Sunroom 3.44m X 2.95m
Level: Ground - Kitchen 3.26m X 5.85m
Level: Main
- Listing source url Https://www.realtor.ca/real-estate/28884741/8912-martin-grove-road-vaughan-elder-mills-elder-mills
- Listing type identifier Idx

$-3,733
/ Month

