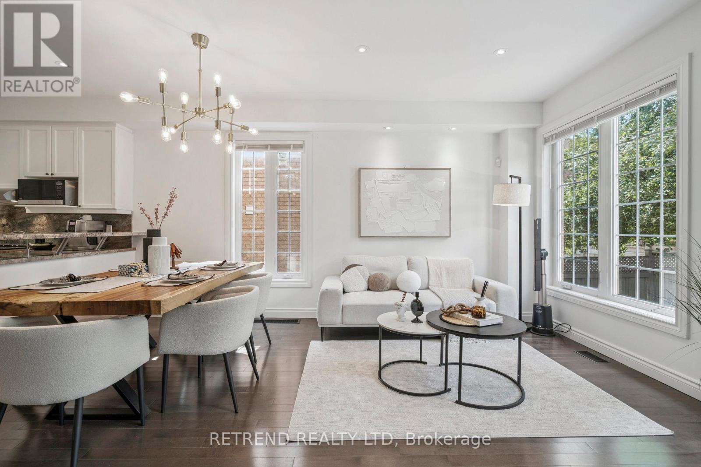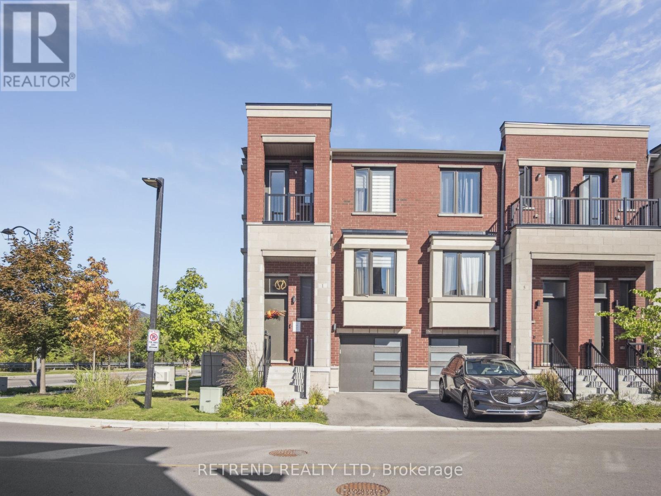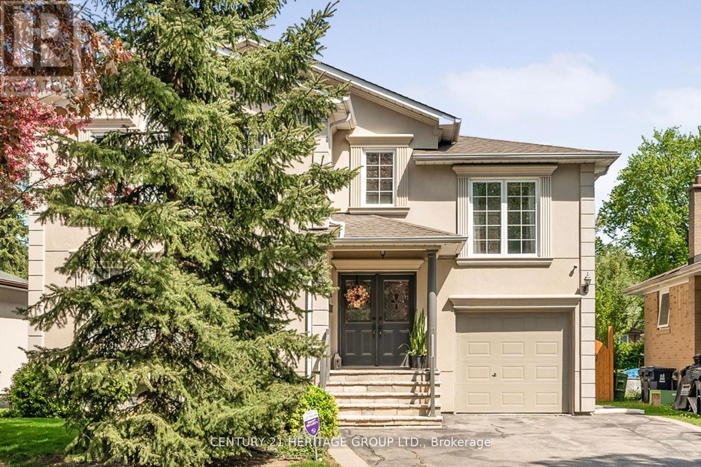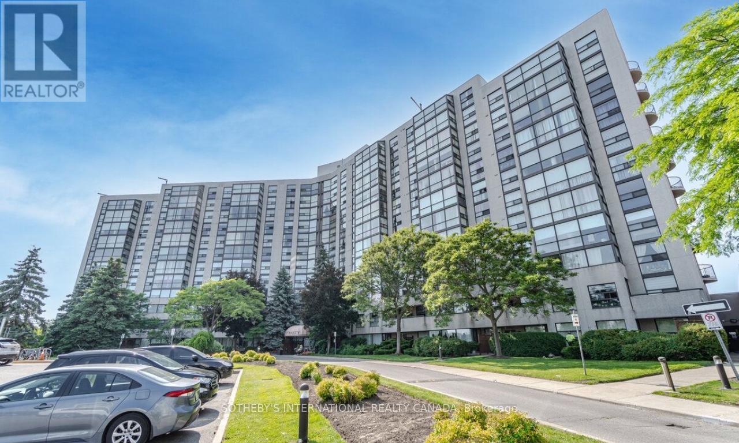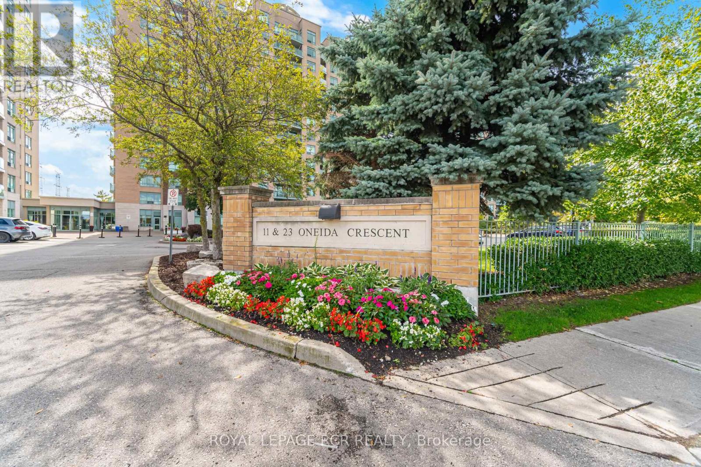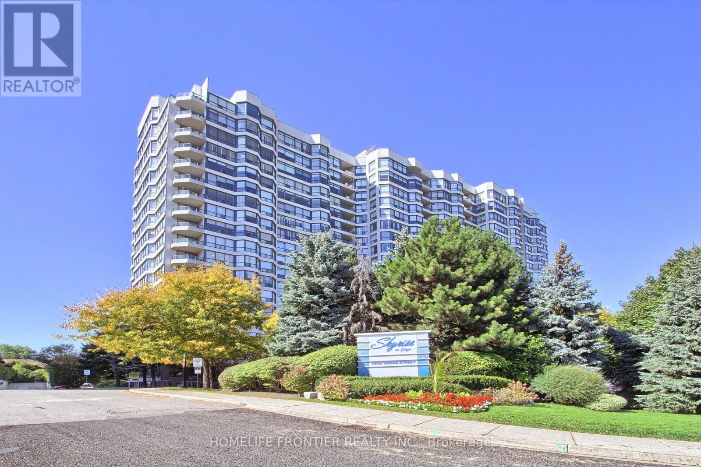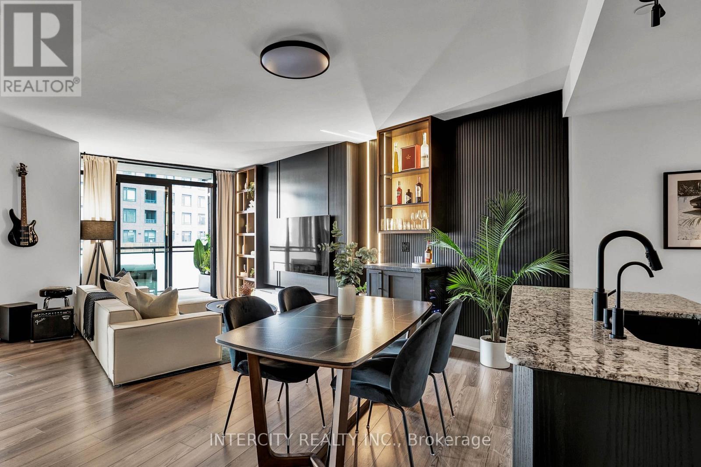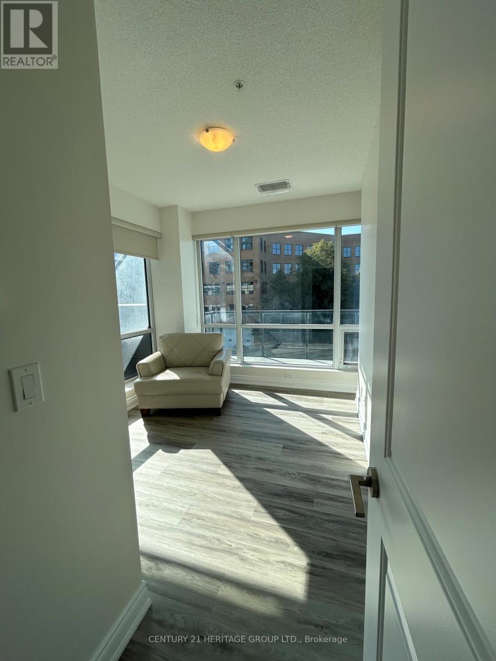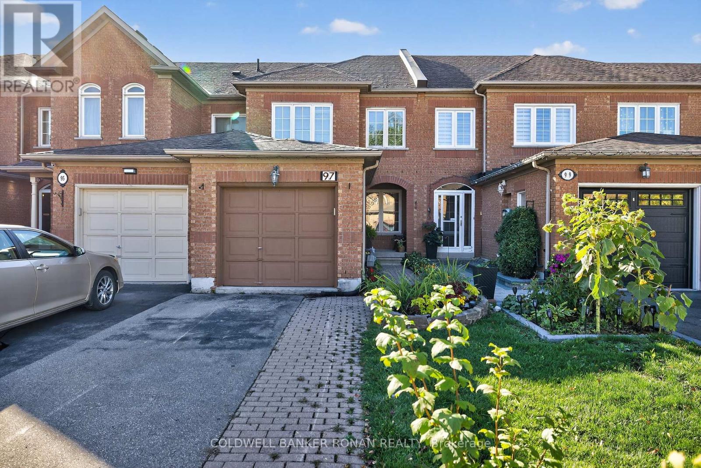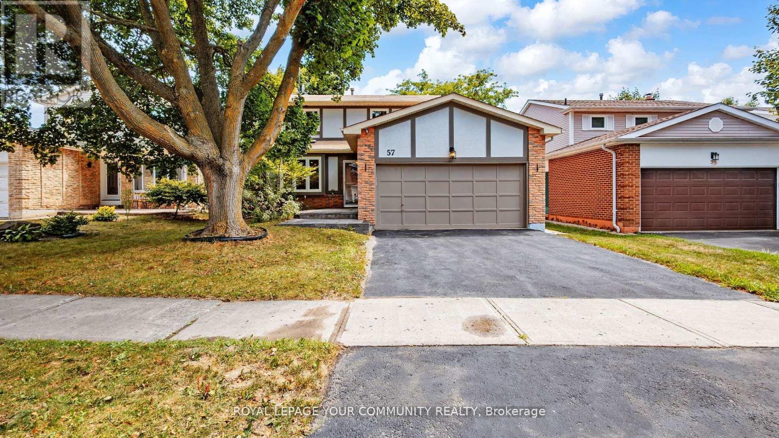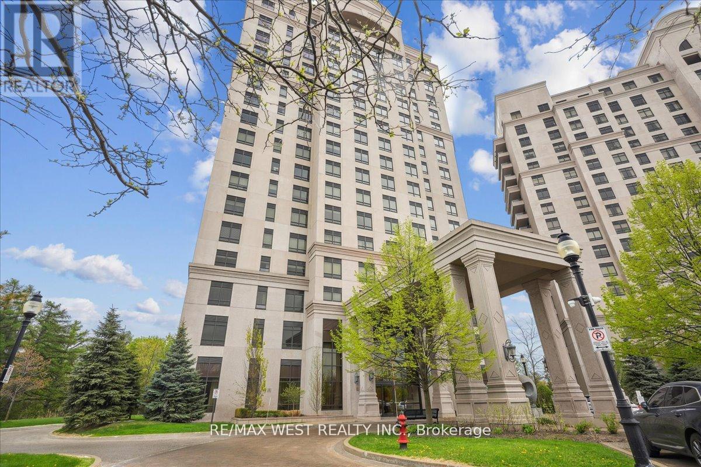- Houseful
- ON
- Vaughan
- Brownridge
- 9 Richbell St
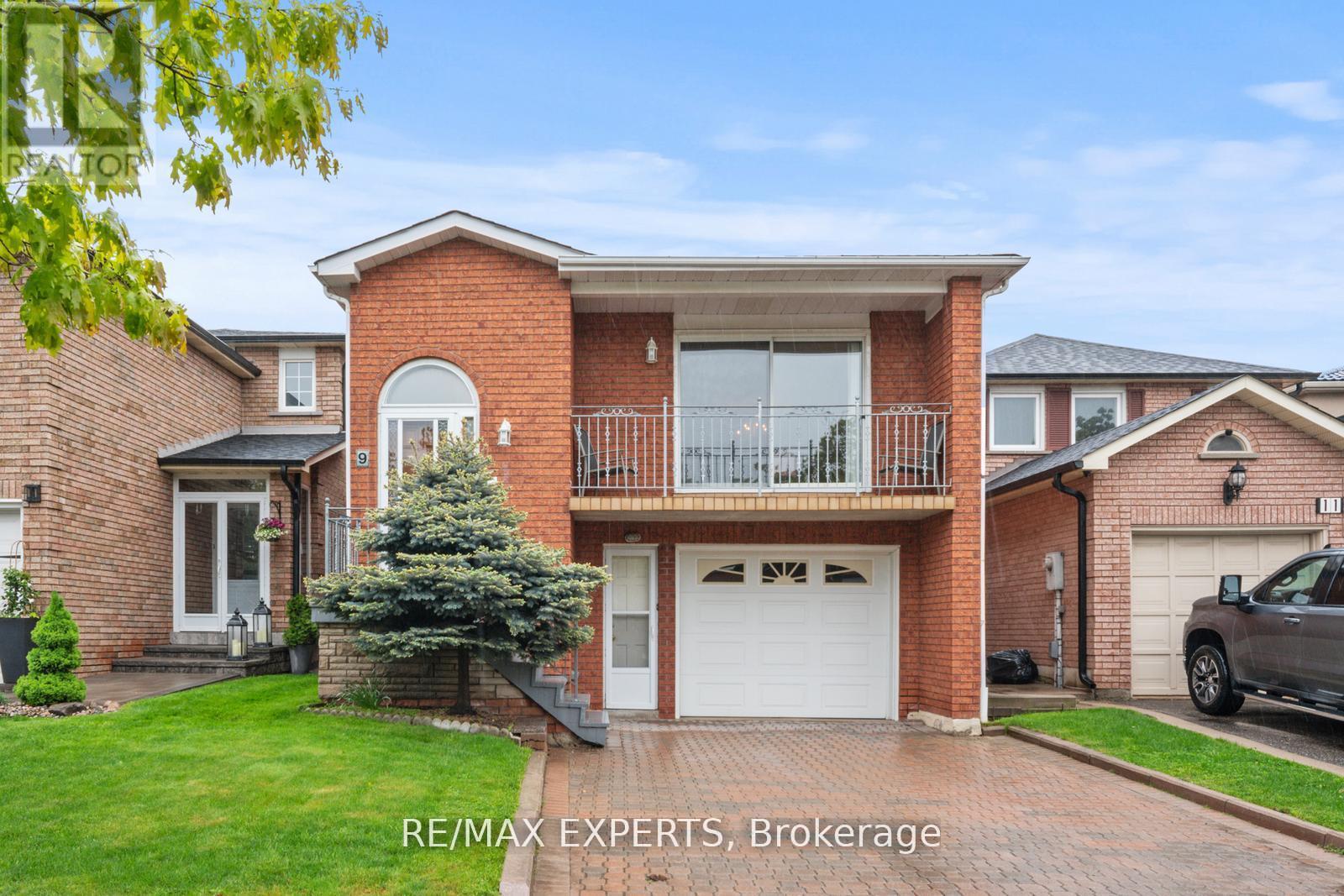
Highlights
Description
- Time on Housefulnew 39 hours
- Property typeSingle family
- Neighbourhood
- Median school Score
- Mortgage payment
Welcome to 9 Richbell Street, a spacious three-bedroom, two-bathroom detached home situated on a 29.84 x 100.55 lot in one of Thornhill's premium family-friendly neighbourhoods, Brownridge. With 1,870 square feet above grade, this home presents a unique opportunity to renovate and create your dream home. The spacious and versatile five-level back split offers exceptional value for growing families or savvy investors. The home boasts multiple living areas, including a bright front living/dining combination, a cozy family room with a walk-out, and a finished lower level ideal for a home gym or teen retreat. Enjoy three bedrooms, two bathrooms, and large windows on every level, providing ample natural light. Located in a vibrant and diverse community, you'll find proximity to top-rated schools, Promenade Mall, community centres, parks, Bathurst Clark Library, and an array of cultural and religious institutions. Convenient access to the 407, TTC, YRT, and VIVA transit ensures hassle-freecommuting. Whether you're a renovator or resourceful buyer, the potential in this property is undeniable. Don't miss this exciting opportunity to invest, create, and thrive in Brownridge, the heart of Thornhill! (id:63267)
Home overview
- Cooling Central air conditioning
- Heat source Natural gas
- Heat type Forced air
- Sewer/ septic Sanitary sewer
- # parking spaces 3
- Has garage (y/n) Yes
- # full baths 2
- # total bathrooms 2.0
- # of above grade bedrooms 4
- Flooring Parquet, ceramic, hardwood
- Has fireplace (y/n) Yes
- Subdivision Brownridge
- Lot size (acres) 0.0
- Listing # N12431906
- Property sub type Single family residence
- Status Active
- Recreational room / games room 6.61m X 3.26m
Level: Basement - Kitchen 4.25m X 2.57m
Level: Basement - Laundry 4.5m X 2.04m
Level: In Between - Cold room 2.41m X 2.13m
Level: In Between - Family room 6.78m X 3.35m
Level: Lower - 4th bedroom 3.2m X 2.72m
Level: Lower - Kitchen 4.79m X 3.03m
Level: Main - Dining room 3.04m X 2.71m
Level: Main - Living room 4.03m X 3.65m
Level: Main - 2nd bedroom 3.63m X 2.85m
Level: Upper - 3rd bedroom 3.33m X 2.73m
Level: Upper - Primary bedroom 3.83m X 3.63m
Level: Upper
- Listing source url Https://www.realtor.ca/real-estate/28924529/9-richbell-street-vaughan-brownridge-brownridge
- Listing type identifier Idx

$-3,133
/ Month

