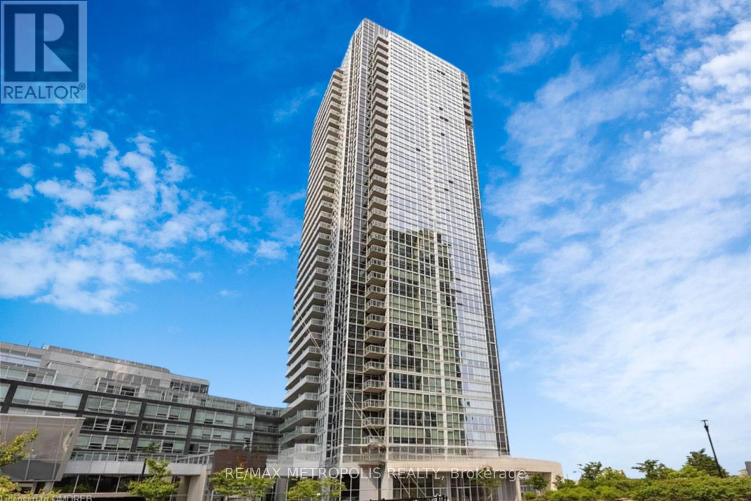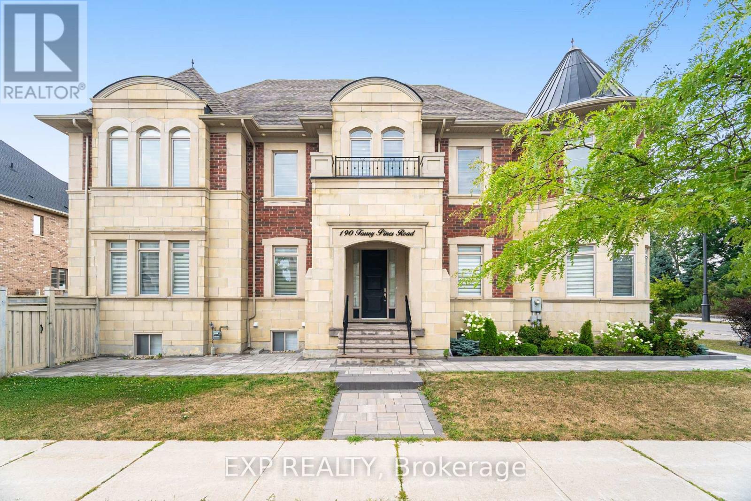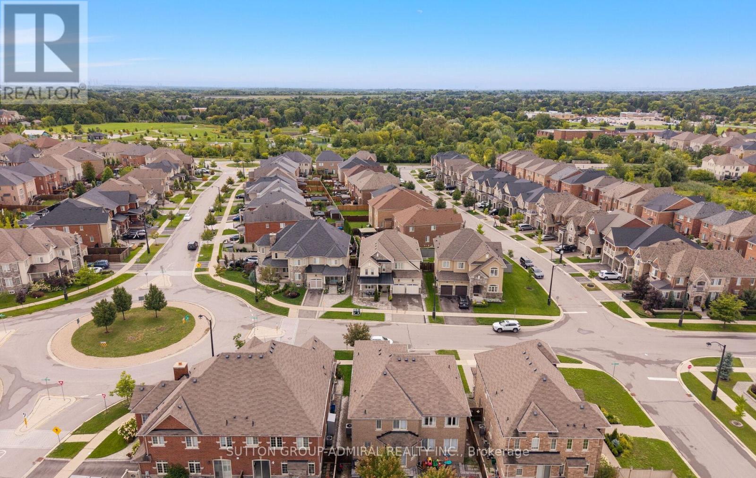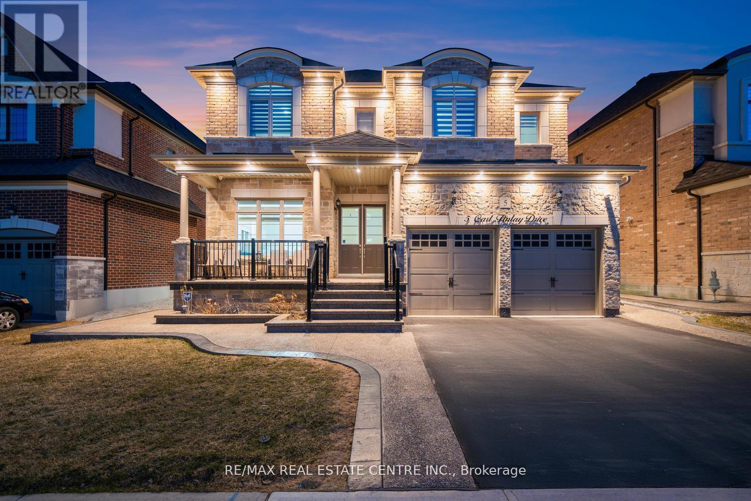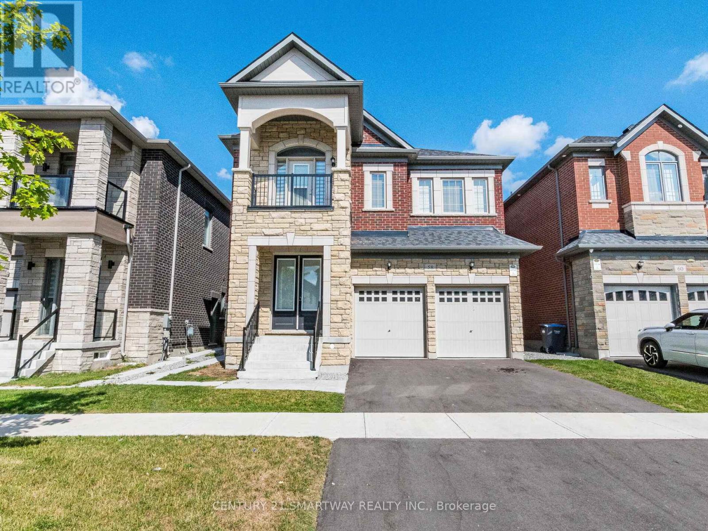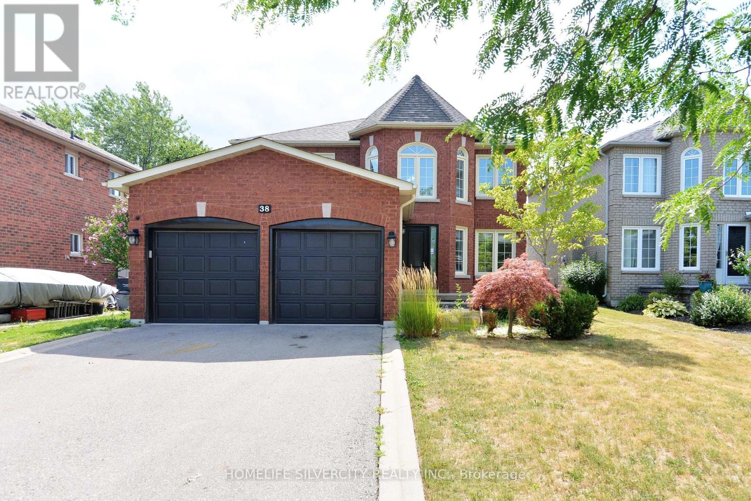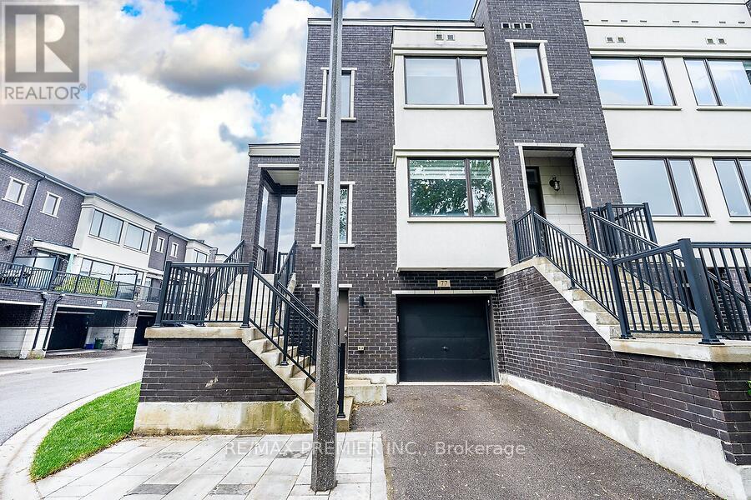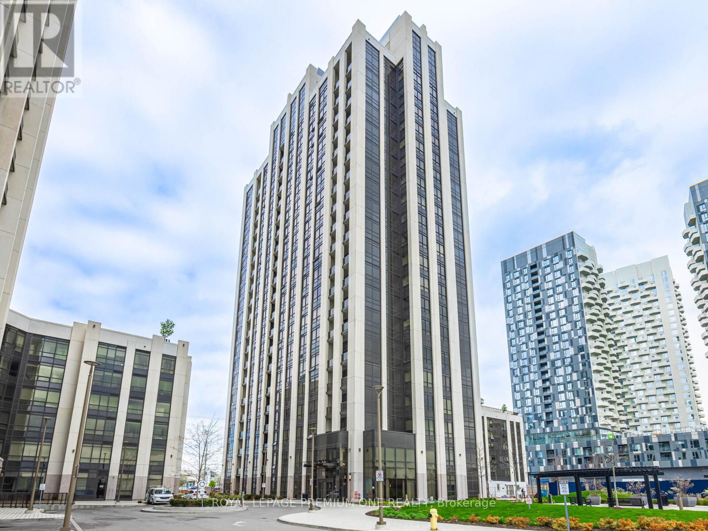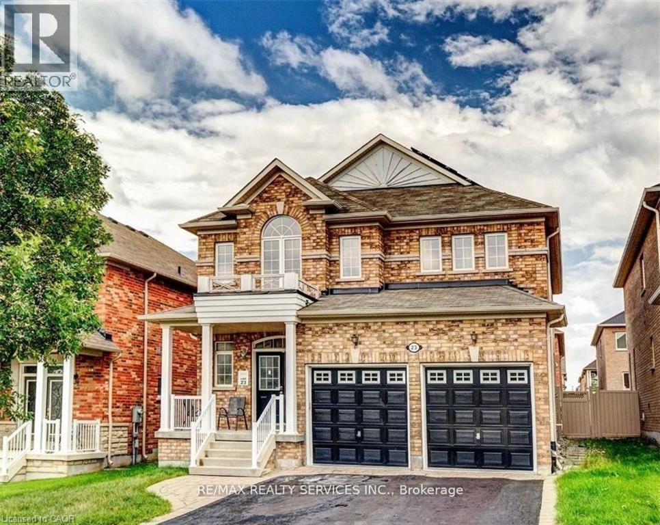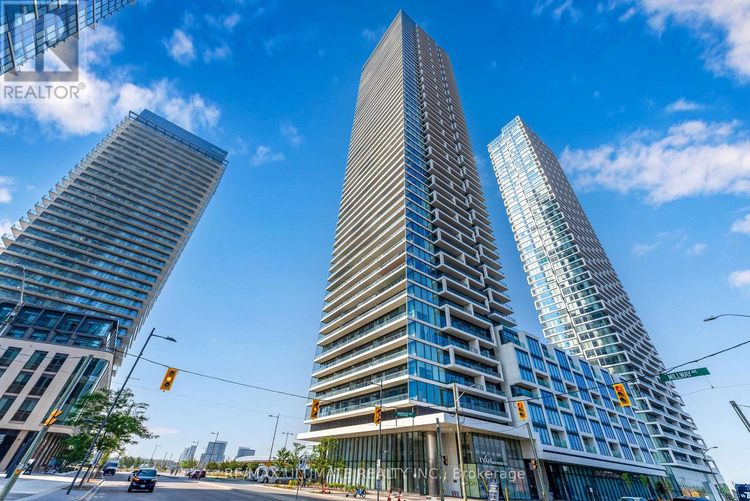- Houseful
- ON
- Vaughan
- Sonoma Heights
- 9 Tuscan Woods Trl
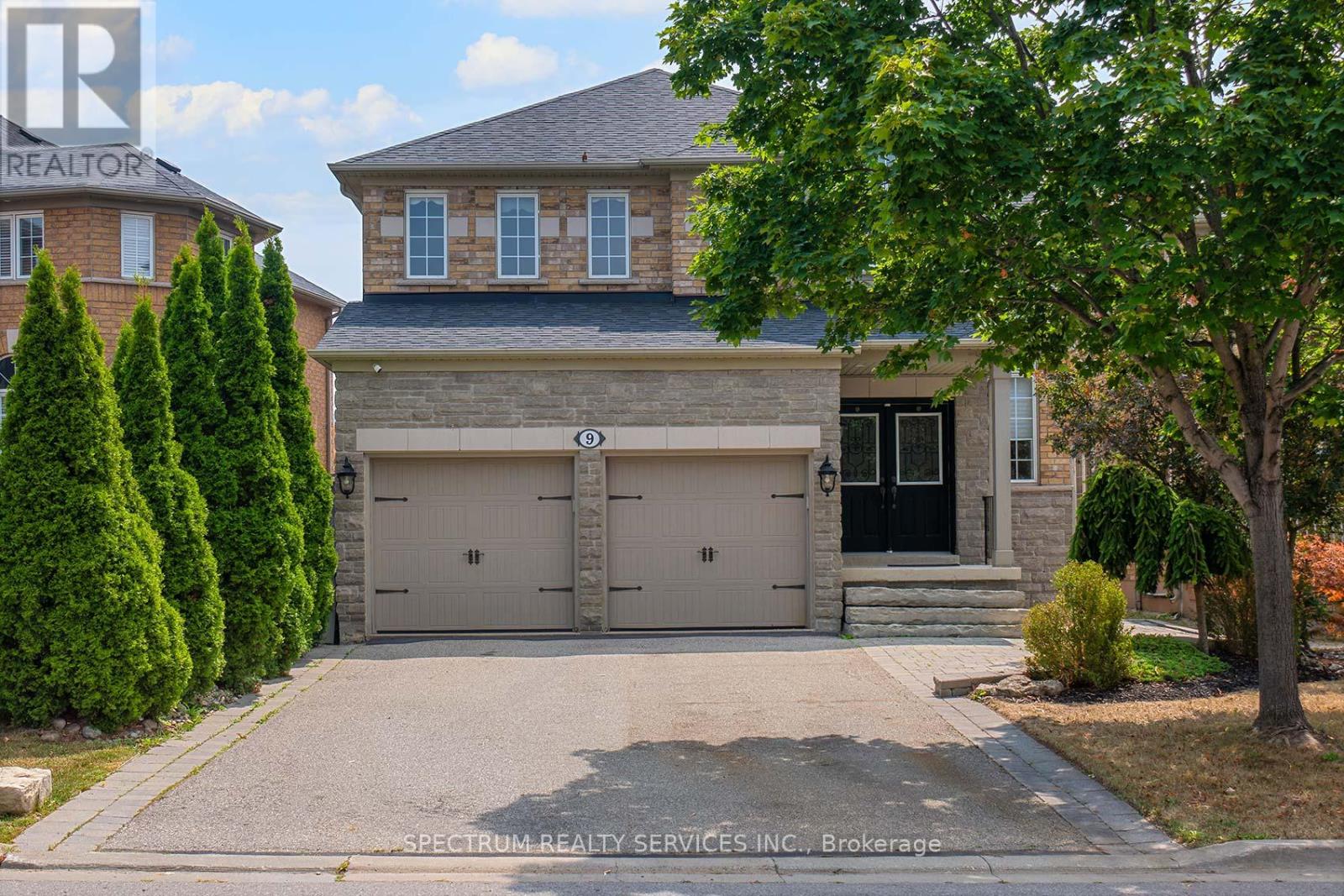
Highlights
Description
- Time on Houseful21 days
- Property typeSingle family
- Neighbourhood
- Median school Score
- Mortgage payment
Welcome to this beautifully updated 4-bedroom residence, offering 2,800 square feet of thoughtfully designed living space in one of the area's most sought-after communities. From the moment you arrive, you'll appreciate the inviting curb appeal and meticulously maintained exterior. Step inside to find an open, light-filled layout that blends modern style with timeless comfort. The spacious living areas feature fresh finishes, updated flooring, and generous windows that frame serene views. A recently renovated kitchen boasts high-quality appliances, ample cabinetry, and a functional layout perfect for both everyday living and entertaining. The primary suite offers a peaceful retreat with a luxurious en-suite bath and abundant closet space, while the second bedroom provides flexibility for guests, a home office, or creative space. Additional living areas provide room to spread out, with plenty of options for formal and casual gatherings. Enjoy access to exceptional community amenities and the convenience of being near shopping, dining, and recreation. Recent updates ensure peace of mind and move-in readiness, making this a rare opportunity in a location where homes are seldom available. Whether you're seeking a full-time residence or a refined seasonal escape, this property delivers the perfect blend of comfort, style, and prime location. (id:63267)
Home overview
- Cooling Central air conditioning
- Heat source Natural gas
- Heat type Forced air
- Sewer/ septic Sanitary sewer
- # total stories 2
- Fencing Fenced yard
- # parking spaces 6
- Has garage (y/n) Yes
- # full baths 2
- # half baths 1
- # total bathrooms 3.0
- # of above grade bedrooms 4
- Flooring Hardwood, tile
- Subdivision Sonoma heights
- Lot desc Landscaped
- Lot size (acres) 0.0
- Listing # N12346453
- Property sub type Single family residence
- Status Active
- Dining room 4.97m X 4.35m
Level: Main - Family room 3.67m X 5.26m
Level: Main - Eating area 2.36m X 3.36m
Level: Main - Living room 5.19m X 3.31m
Level: Main - Kitchen 2.8m X 3.93m
Level: Main - Laundry 2.29m X 2.54m
Level: Main - 2nd bedroom 3.65m X 3.01m
Level: Upper - 4th bedroom 5.5m X 3.39m
Level: Upper - 3rd bedroom 3.35m X 3.05m
Level: Upper - Primary bedroom 5.54m X 5.15m
Level: Upper
- Listing source url Https://www.realtor.ca/real-estate/28737704/9-tuscan-woods-trail-vaughan-sonoma-heights-sonoma-heights
- Listing type identifier Idx

$-4,600
/ Month

