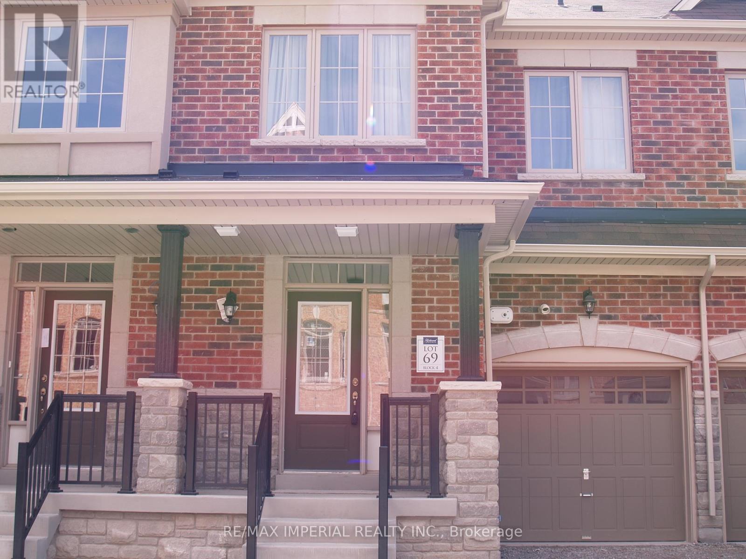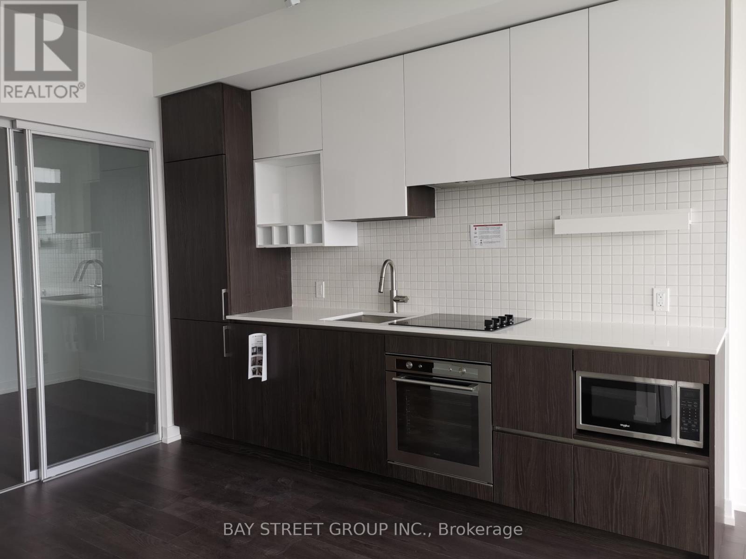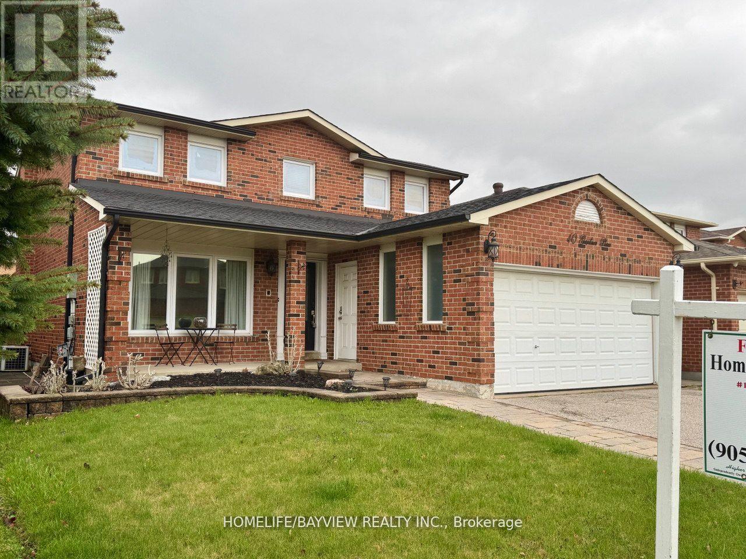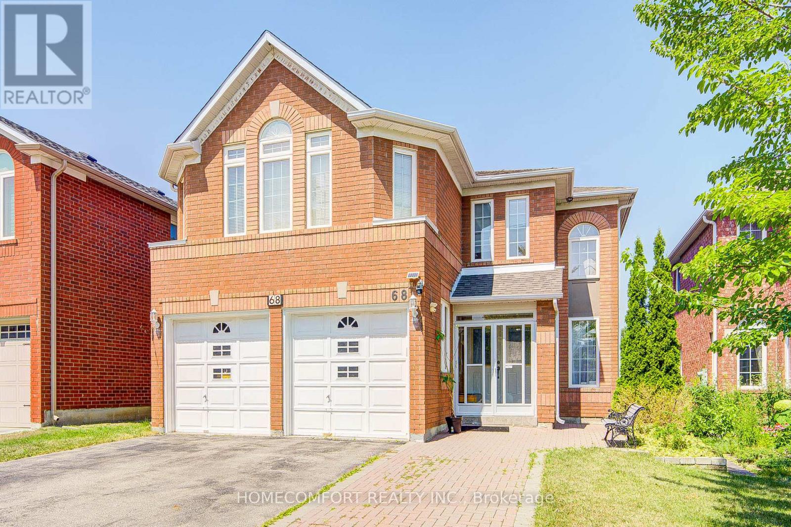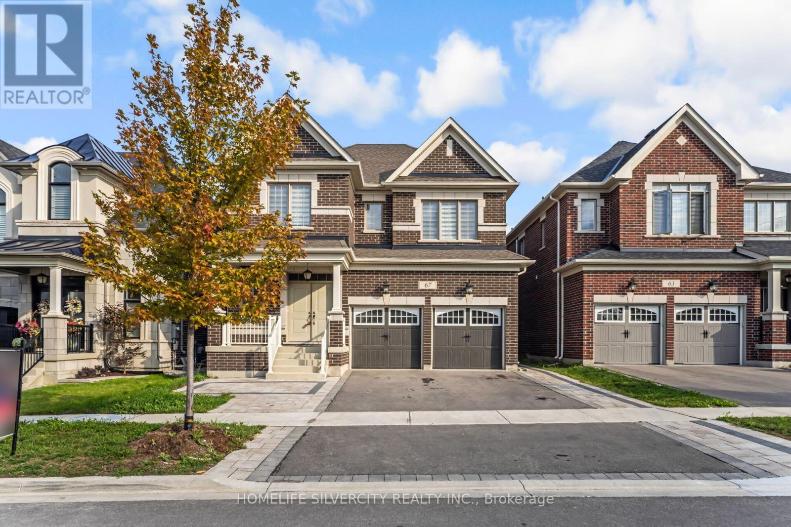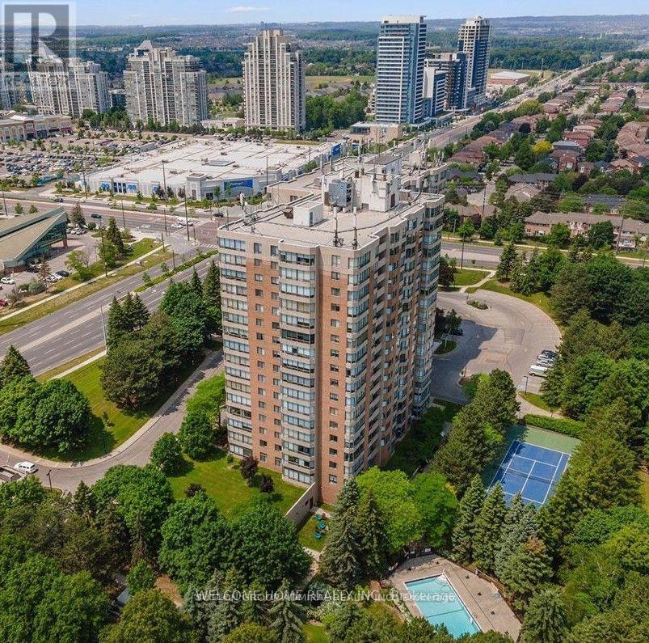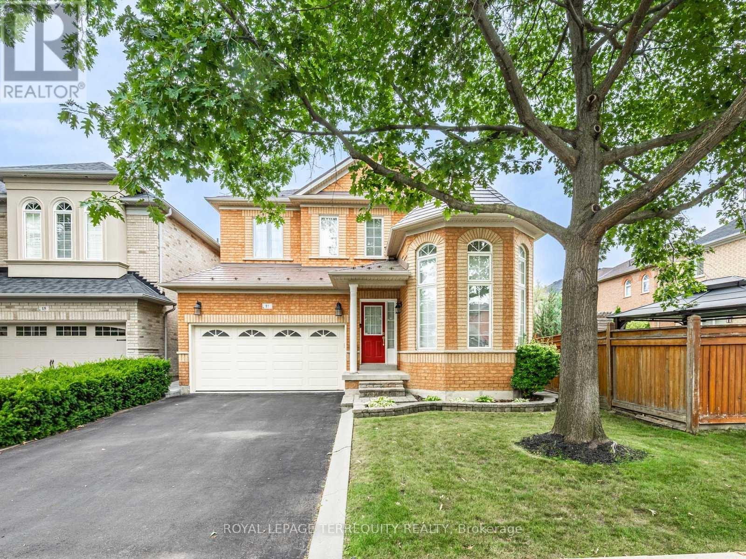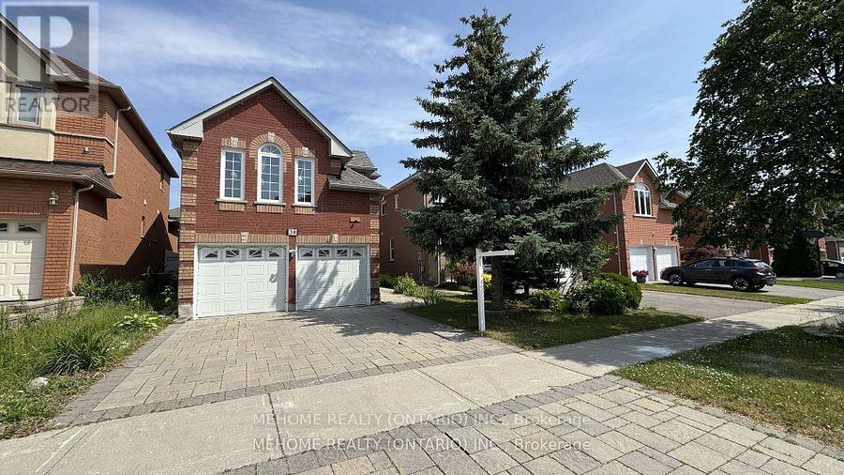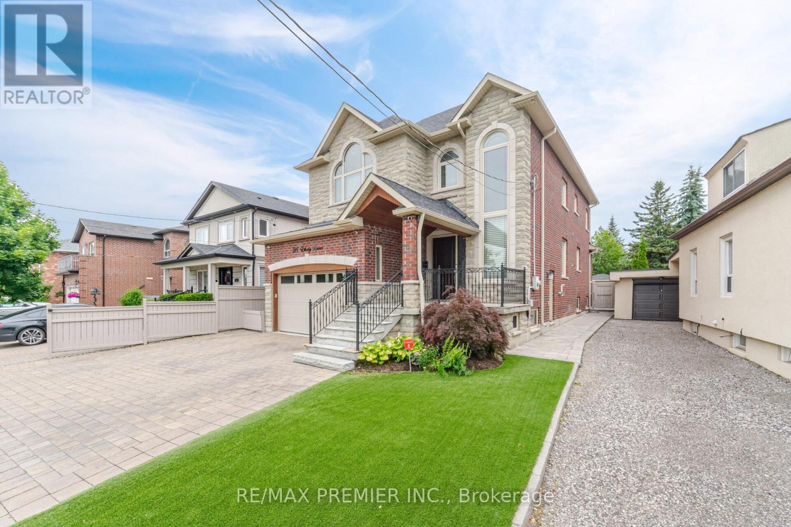- Houseful
- ON
- Vaughan
- Vellore Village
- 90 Genoa Rd
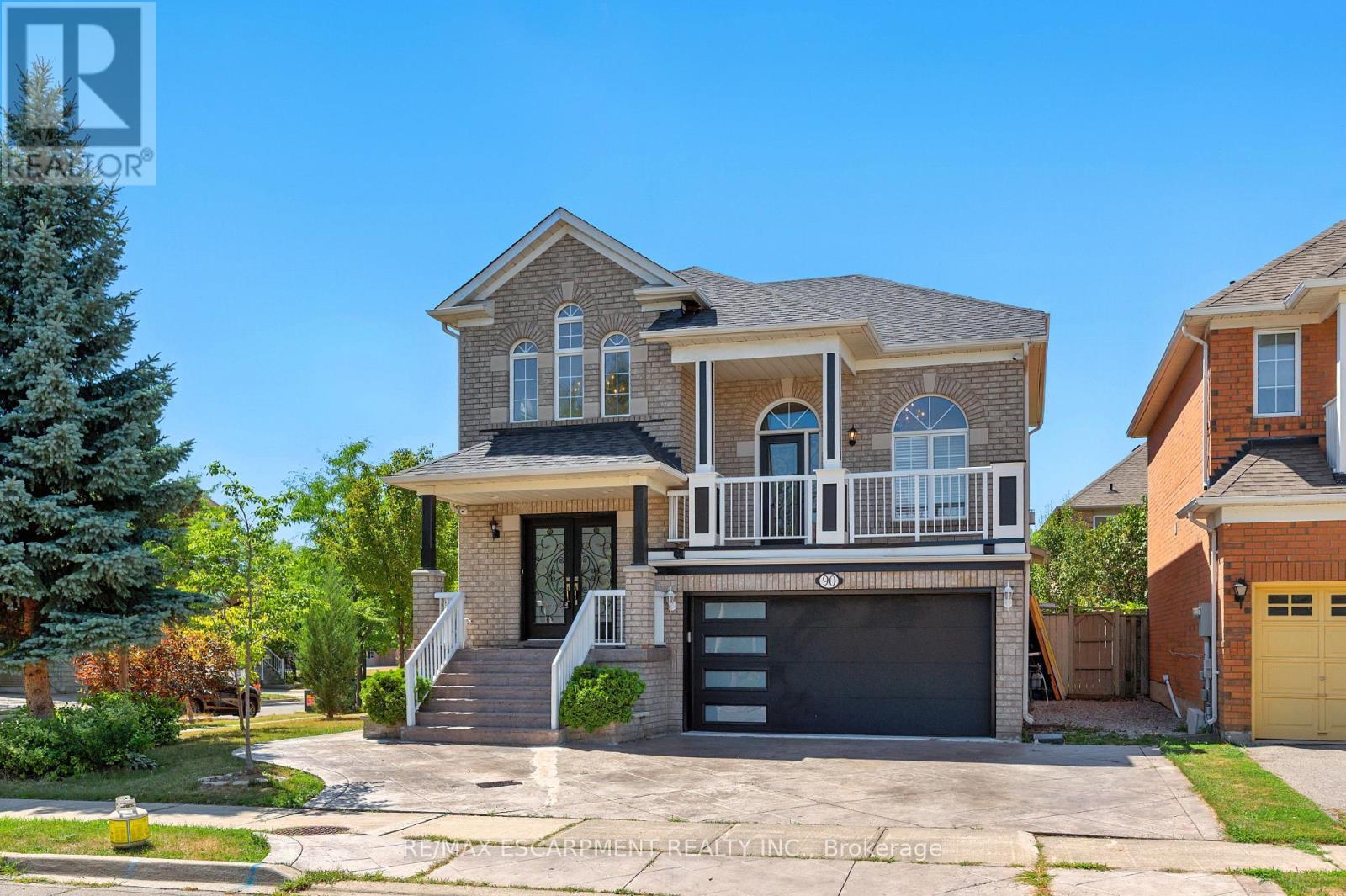
Highlights
Description
- Time on Houseful17 days
- Property typeSingle family
- Neighbourhood
- Median school Score
- Mortgage payment
Welcome to this beautifully updated 3-bedroom home in highly desirable Vellore Village, offering just under 2,100 sq/ft of bright, sun-filled living space on a quiet corner lot. The main floor features stylish laminate floors, refinished stairs, and a modern white kitchen with granite counters, while the second level showcases elegant hardwood throughout. A professionally finished basement with large windows and a separate entrance to the garage adds incredible versatility for extended family, entertaining, or a home office. Outdoors, enjoy a double car garage with a brand new garage door, parking for three on the driveway, plus a large custom backyard deck and private balcony both recently refinished for your enjoyment. With four bathrooms, updated systems including an A/C (2017), furnace (2022), and roof (2018), as well as abundant natural light throughout, this move-in ready home combines comfort and sophistication in a prime location close to transit, highways 427/400/407, Vaughan Metropolitan Centre, Wonderland, dining, entertainment, hospitals, and every amenity you could ask for. (id:63267)
Home overview
- Cooling Central air conditioning
- Heat source Natural gas
- Heat type Forced air
- Sewer/ septic Sanitary sewer
- # total stories 2
- # parking spaces 5
- Has garage (y/n) Yes
- # full baths 3
- # half baths 1
- # total bathrooms 4.0
- # of above grade bedrooms 3
- Flooring Hardwood, ceramic, carpeted
- Subdivision Vellore village
- Lot size (acres) 0.0
- Listing # N12353489
- Property sub type Single family residence
- Status Active
- Bathroom 3.23m X 2.42m
Level: 2nd - Primary bedroom 5.18m X 3.51m
Level: 2nd - 3rd bedroom 3.25m X 3.05m
Level: 2nd - Bathroom 3.09m X 1.51m
Level: 2nd - 2nd bedroom 3.25m X 3.05m
Level: 2nd - Recreational room / games room 6.18m X 6.96m
Level: Basement - Bathroom 2.29m X 1.84m
Level: Basement - Family room 4.88m X 3.35m
Level: Main - Eating area 3.66m X 2.9m
Level: Main - Dining room 3.35m X 3.66m
Level: Main - Kitchen 5.08m X 2.44m
Level: Main - Living room 5.18m X 3.96m
Level: Upper
- Listing source url Https://www.realtor.ca/real-estate/28752832/90-genoa-road-vaughan-vellore-village-vellore-village
- Listing type identifier Idx

$-3,467
/ Month




