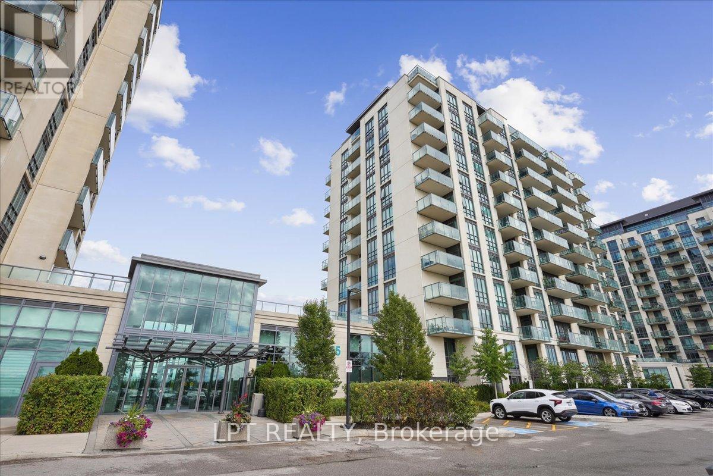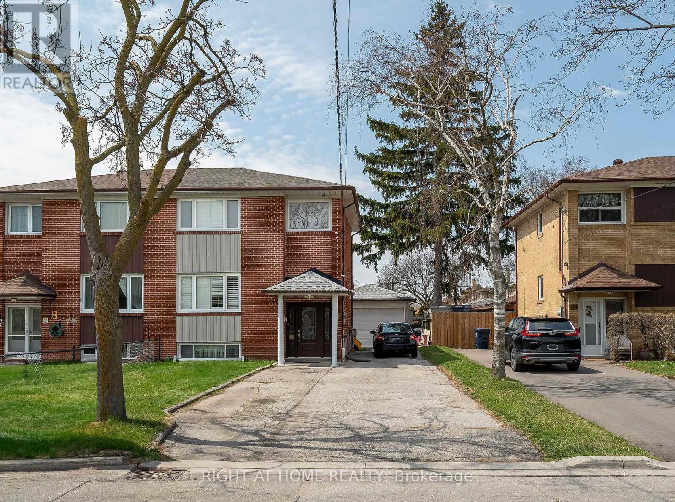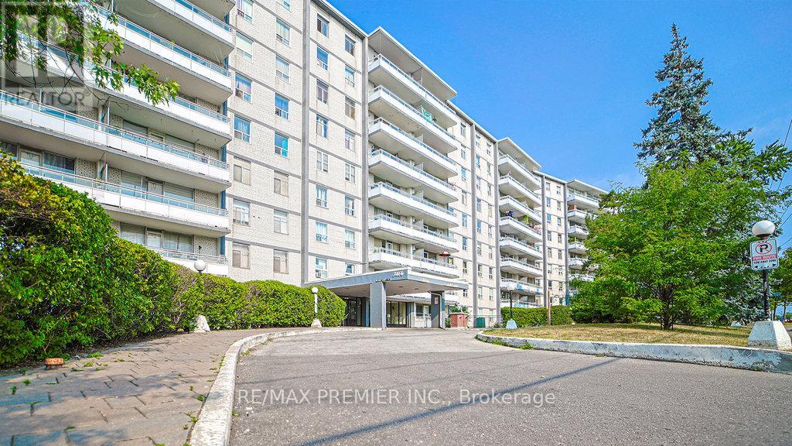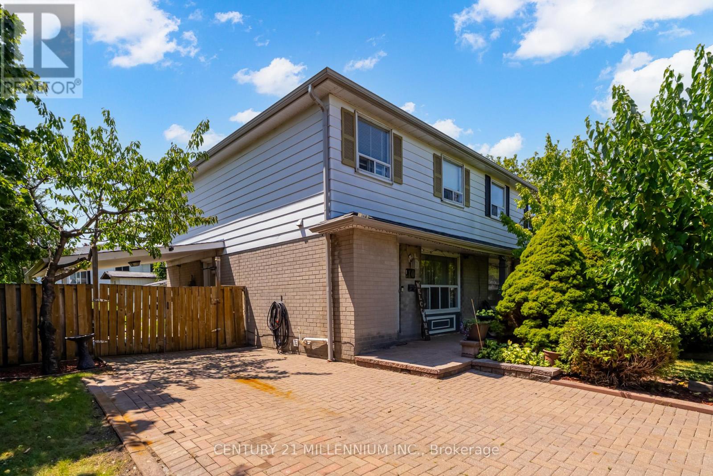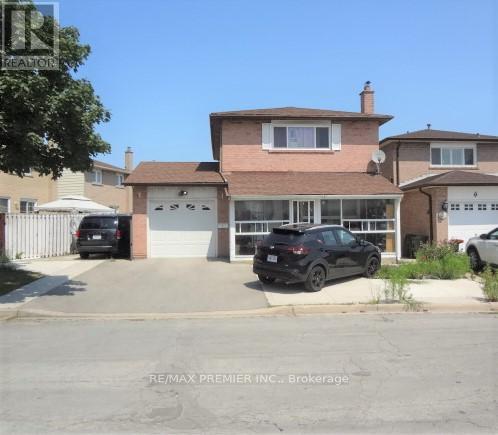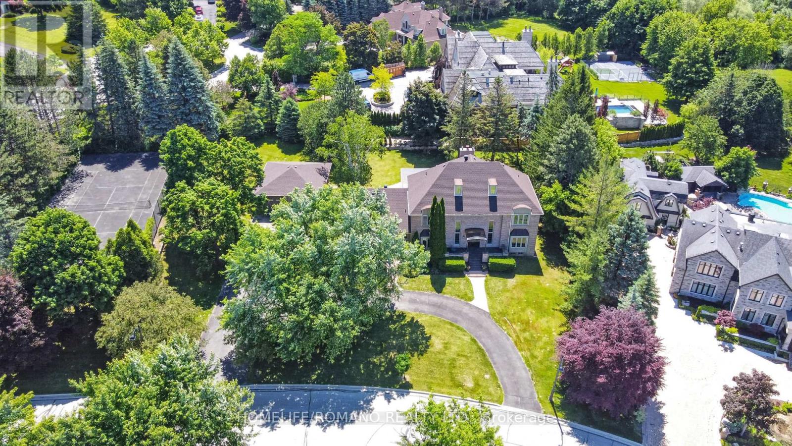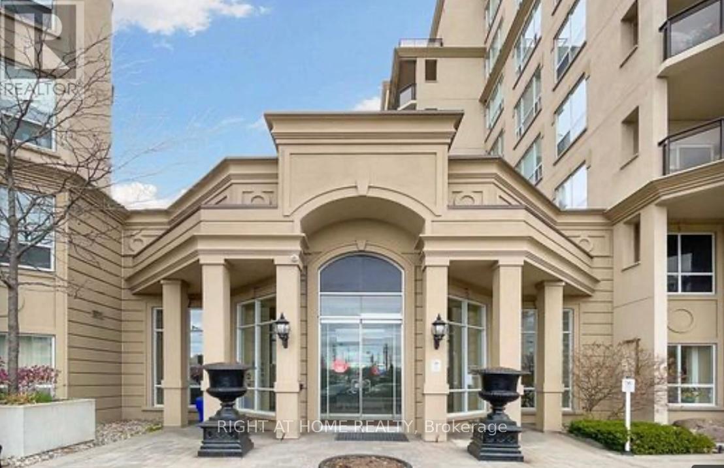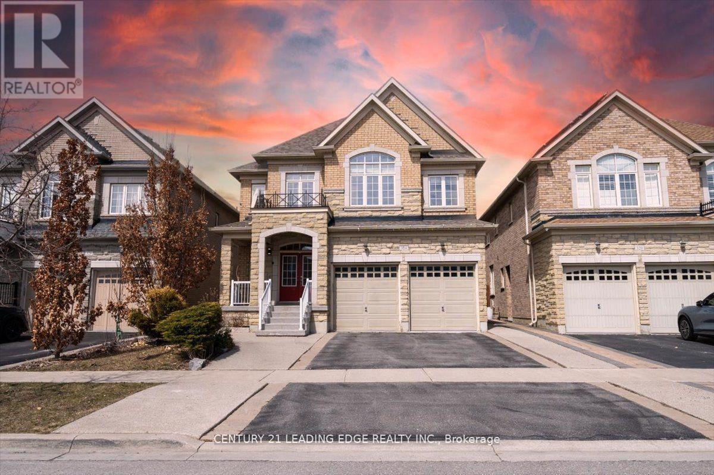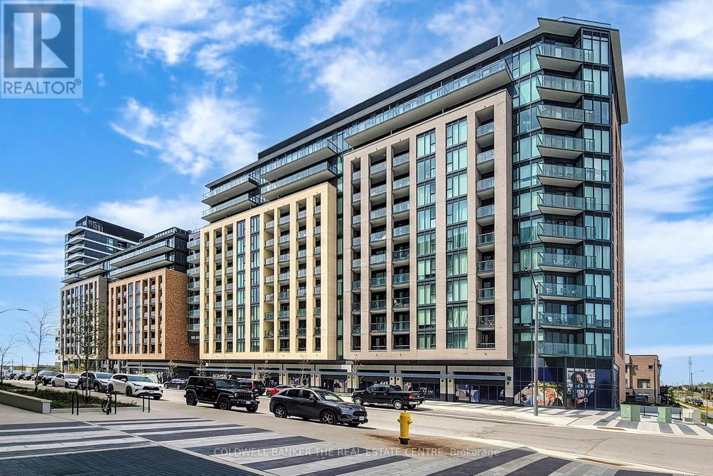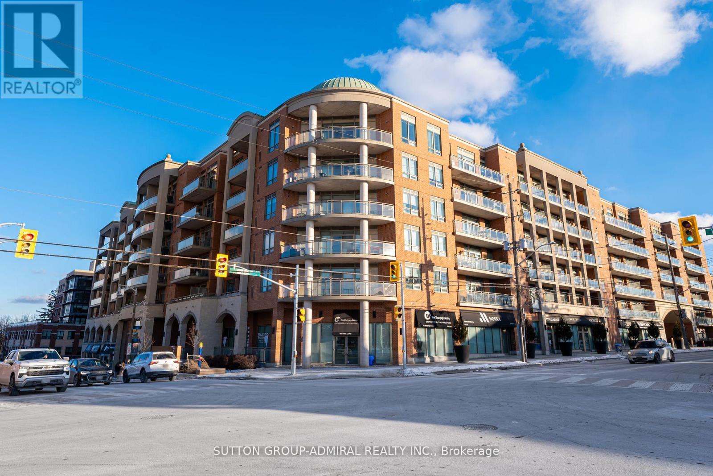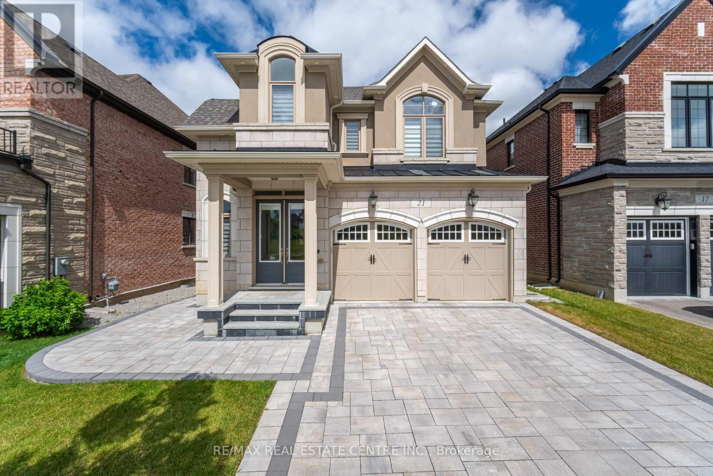- Houseful
- ON
- Vaughan
- Islington Woods
- 90 Shamrock Cres
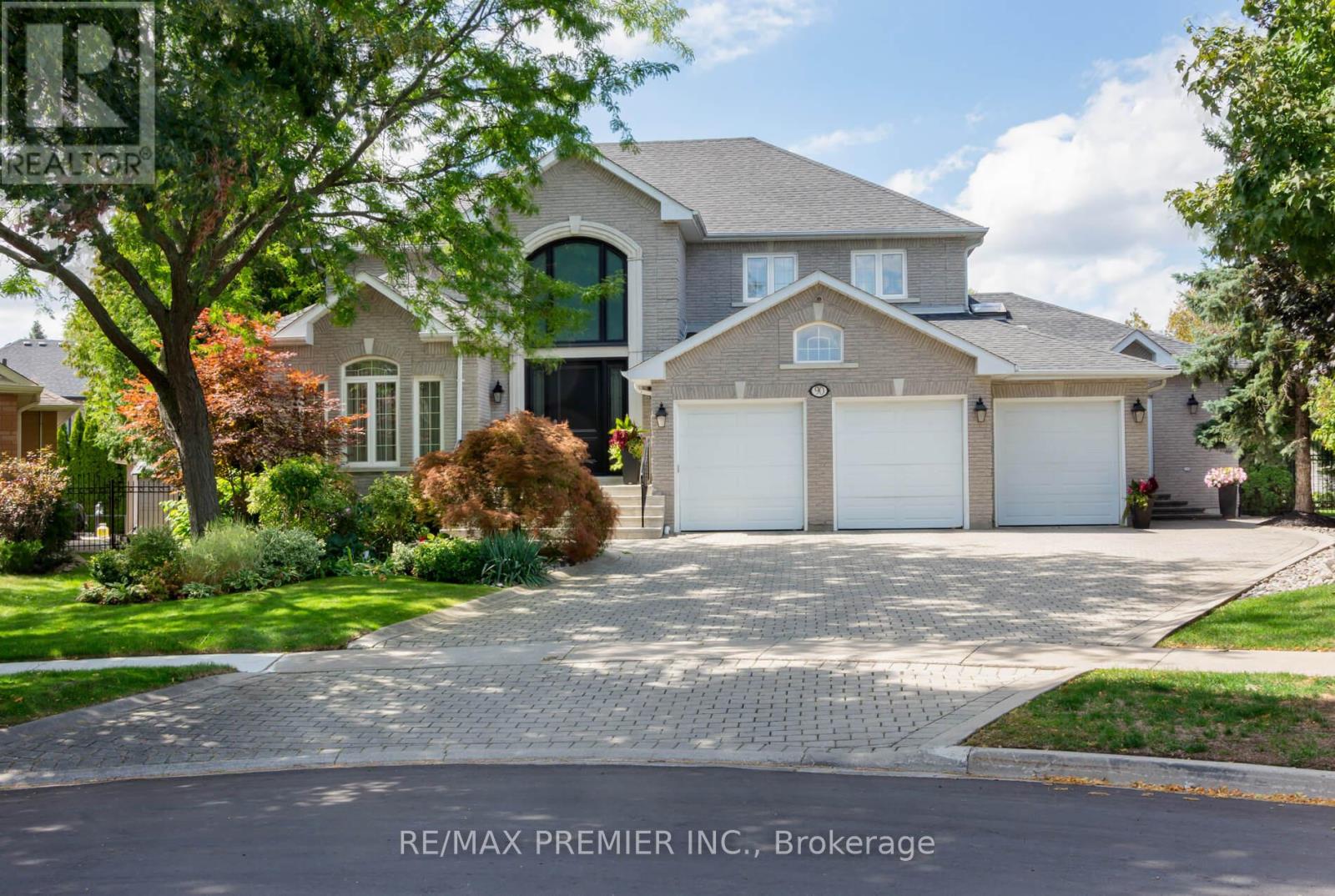
Highlights
Description
- Time on Housefulnew 8 hours
- Property typeSingle family
- Neighbourhood
- Median school Score
- Mortgage payment
A Rare Find This One Has It All A Resort Like Property Sitting On A Huge .35 Acre Pie Shaped Lot Custom Built Approximately 4264 SqFt Plus 2454 Sqft 80% Finished Bsmt With A Third Kitchen And 10 Ft Ceilings, Main Flr 9 Ft Smooth Ceilings Having A Most Unique Main Level Nannys Apartment Or Business From Home With Its Own Separate Entrance And Electric Panel With Access To A Resort Like Backyard With An Inground Pool, Double Decks With Gazebo, Huge Mature Trees For Privacy, Renovated Kitchen, Bathrooms, Stripped Hardwood Floors Through Out, Cathedral Ceiling In Entrance, Professionally Landscaped, Huge Interlocked Driveway, Words Can Not Describe This Home A Must See! Upgrades And Updates Too Numerous To Mention, You Will Love It The Moment Your Enter Shows 10+++ Immaculate Move In Condition. (id:63267)
Home overview
- Cooling Central air conditioning
- Heat source Natural gas
- Heat type Forced air
- Has pool (y/n) Yes
- Sewer/ septic Sanitary sewer
- # total stories 2
- Fencing Fenced yard
- # parking spaces 9
- Has garage (y/n) Yes
- # full baths 3
- # half baths 1
- # total bathrooms 4.0
- # of above grade bedrooms 5
- Flooring Hardwood, ceramic
- Community features Community centre, school bus
- Subdivision Islington woods
- Lot desc Landscaped, lawn sprinkler
- Lot size (acres) 0.0
- Listing # N12463423
- Property sub type Single family residence
- Status Active
- 4th bedroom 3.87m X 3.43m
Level: 2nd - 2nd bedroom 4.03m X 3.35m
Level: 2nd - 3rd bedroom 3.86m X 3.34m
Level: 2nd - Primary bedroom 6.25m X 6.05m
Level: 2nd - Recreational room / games room 13.8m X 1.55m
Level: Basement - Kitchen 3.51m X 2.72m
Level: Basement - Bedroom 3.35m X 3.74m
Level: Main - Kitchen 3.05m X 3.75m
Level: Main - Sitting room 3.64m X 5.04m
Level: Main - Living room 3.87m X 3.91m
Level: Main - Dining room 3.87m X 4.6m
Level: Main - Family room 4.47m X 5.29m
Level: Main - Eating area 3.55m X 5.36m
Level: Main - Kitchen 3.96m X 4.52m
Level: Main - Office 2.97m X 3.53m
Level: Main
- Listing source url Https://www.realtor.ca/real-estate/28992109/90-shamrock-crescent-vaughan-islington-woods-islington-woods
- Listing type identifier Idx

$-8,661
/ Month

