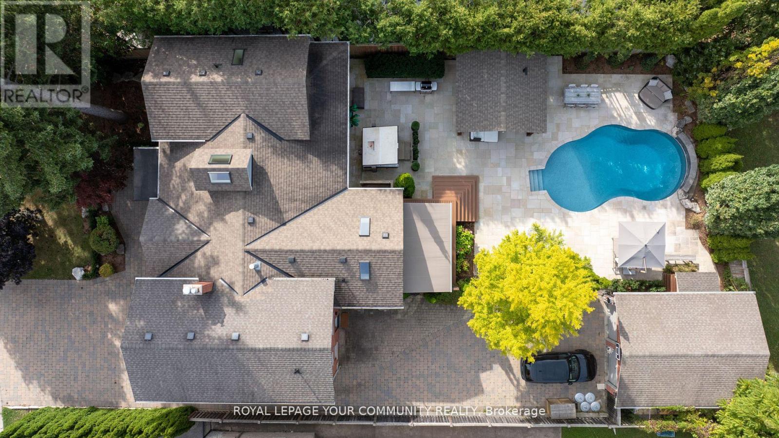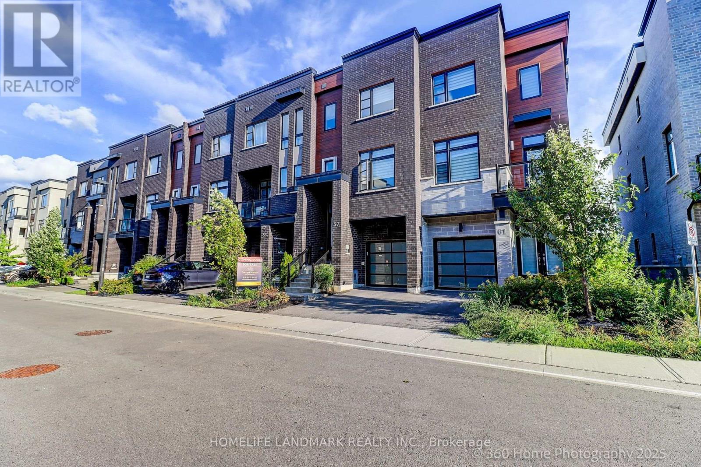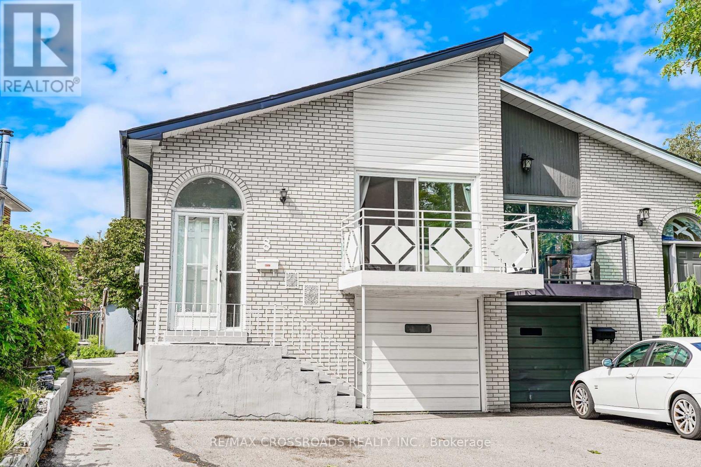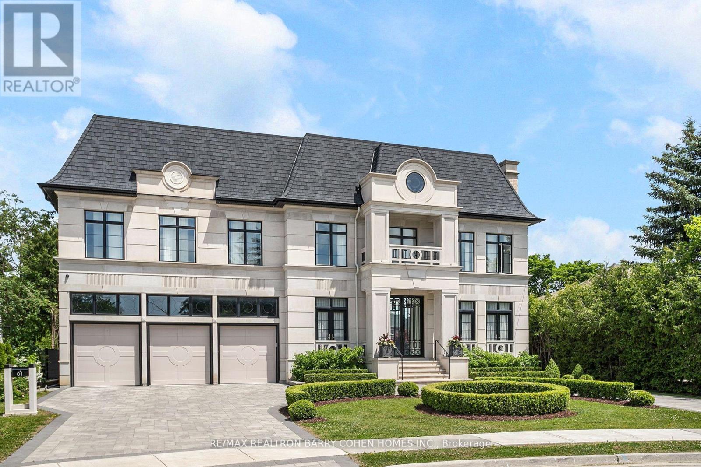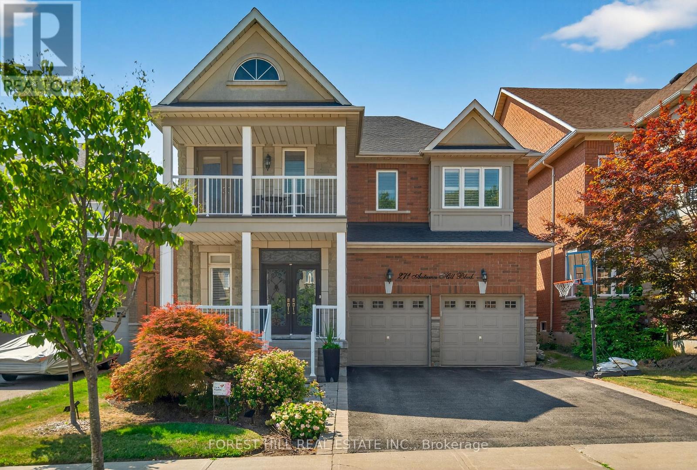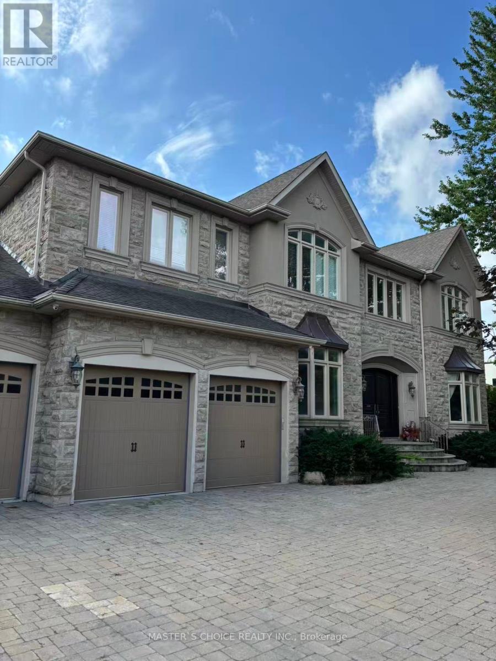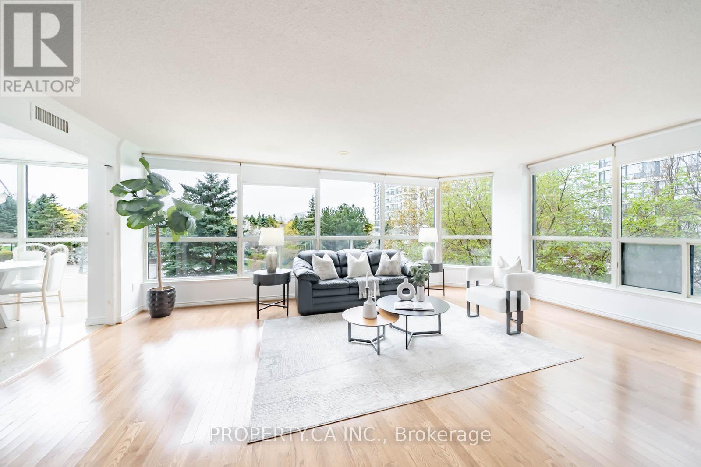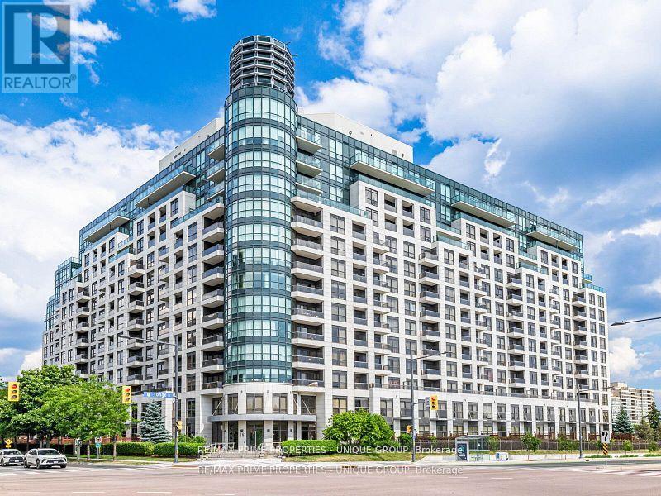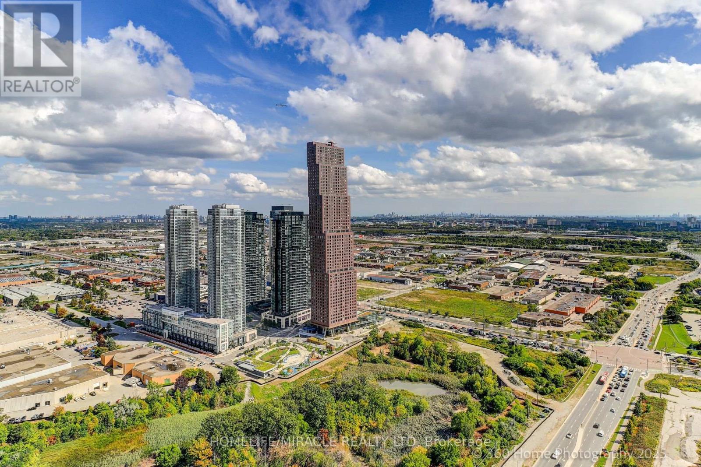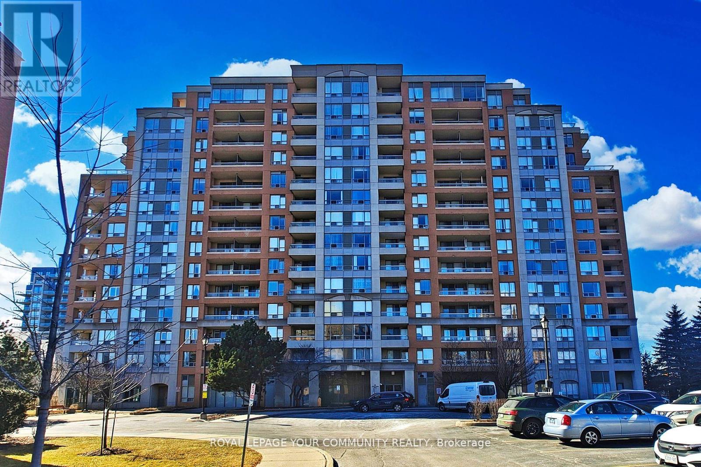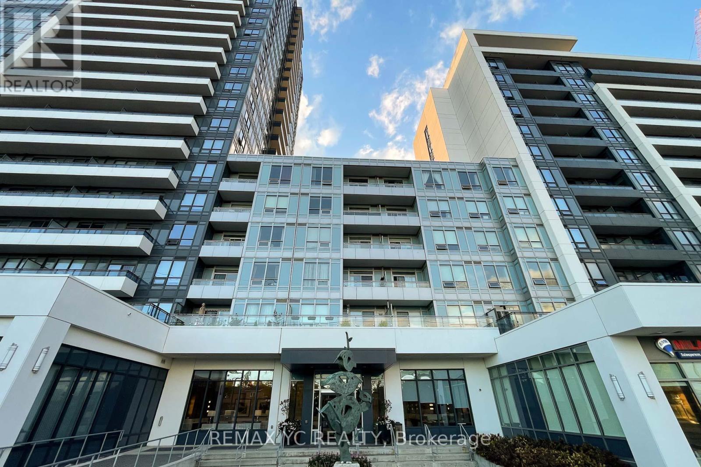- Houseful
- ON
- Vaughan
- Beverley Glen
- 92 Mulholland Dr
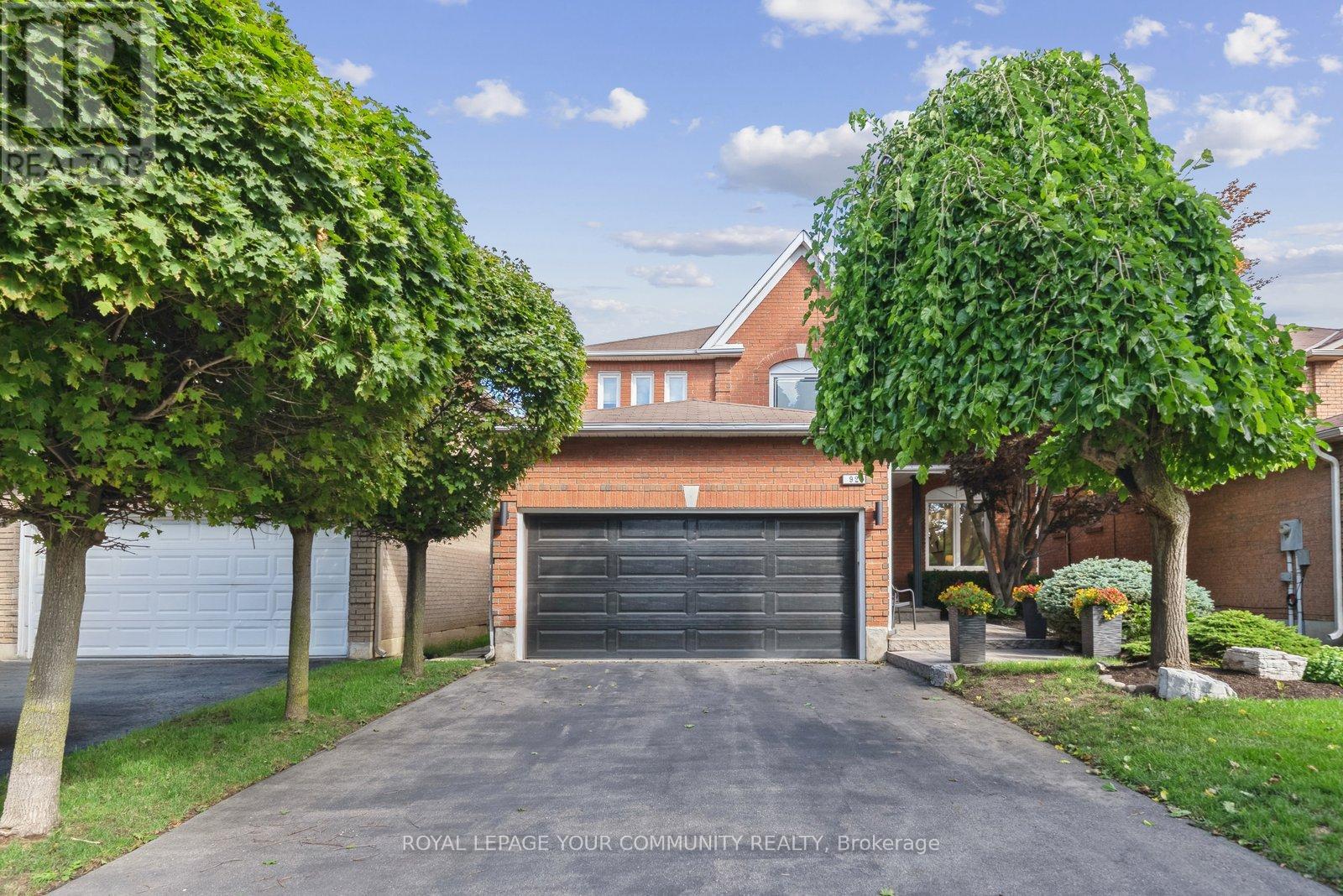
Highlights
Description
- Time on Housefulnew 3 days
- Property typeSingle family
- Neighbourhood
- Median school Score
- Mortgage payment
Welcome to 92 Mulholland Drive, an elegant residence in the heart of Thornhill! Showcasing timeless design and quality craftsmanship! This family home offers 4+ spacious bedrooms, a thoughtfully designed floor plan, and upscale finishes throughout. Garage access from 2-Storey foyer, 9 ft ceilings on the main floor & sweeping oak staircase provide a bright and airy space, enhanced by hardwood flooring, crown moulding and pot lights to set a sophisticated tone. A main-floor office with custom built-ins provides the ideal work-from-home setting. The inviting family room with built-n speakers provides an excellent ambience for movie nights! The wall separating the Family Room & Breakfast Area was added and can be easily removed should an open concept area be preferred. This chef's kitchen boasts abundant cabinetry, a walk-in pantry, gas range, breakfast bar, and walkout to a large and private two-level deck, a gasline to the BBQ & overlooking mature trees. Upstairs, the luxurious primary suite features a walk -in closet, a spa-inspired ensuite with clawfoot tub, glass shower, double vanity, and private water closet. An open staircase to the finished basement extends the living space with a large recreation room, playroom/bedroom(s), modern 3-piece bath and ample storage. The perfect balance of luxury and lifestyle; situated only steps away from Parks & Rec Centers extends your recreational opportunities for tennis, skating, swimming, jogging, baseball, basketball and even the Playhouse Theatre!. In Prime, sought-after Thornhill location, your new Home is also a walk to top schools Ventura Park P.S., Wilshire, and Westmount Collegiate, minutes to daycares, shopping, transit, and everything a great community has to offer! (id:63267)
Home overview
- Cooling Central air conditioning
- Heat source Natural gas
- Heat type Forced air
- Sewer/ septic Sanitary sewer
- # total stories 2
- Fencing Fenced yard
- # parking spaces 5
- Has garage (y/n) Yes
- # full baths 3
- # half baths 1
- # total bathrooms 4.0
- # of above grade bedrooms 6
- Flooring Hardwood
- Community features Community centre
- Subdivision Beverley glen
- Lot size (acres) 0.0
- Listing # N12373967
- Property sub type Single family residence
- Status Active
- 2nd bedroom 3.65m X 3.35m
Level: 2nd - Primary bedroom 6.3m X 4.2m
Level: 2nd - 3rd bedroom 3.77m X 3.35m
Level: 2nd - 4th bedroom 3.77m X 3.3m
Level: 2nd - Play room Measurements not available
Level: Basement - 5th bedroom Measurements not available
Level: Basement - Recreational room / games room Measurements not available
Level: Basement - Dining room 3.65m X 3.35m
Level: Main - Office 3.35m X 3.05m
Level: Main - Living room 5.49m X 3.35m
Level: Main - Family room 5.73m X 3.6m
Level: Main - Eating area 3.35m X 3.04m
Level: Main - Kitchen 3.35m X 3.04m
Level: Main
- Listing source url Https://www.realtor.ca/real-estate/28798813/92-mulholland-drive-vaughan-beverley-glen-beverley-glen
- Listing type identifier Idx

$-3,997
/ Month

