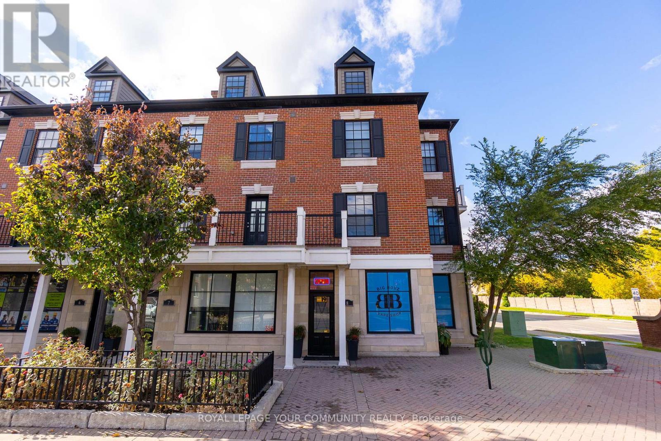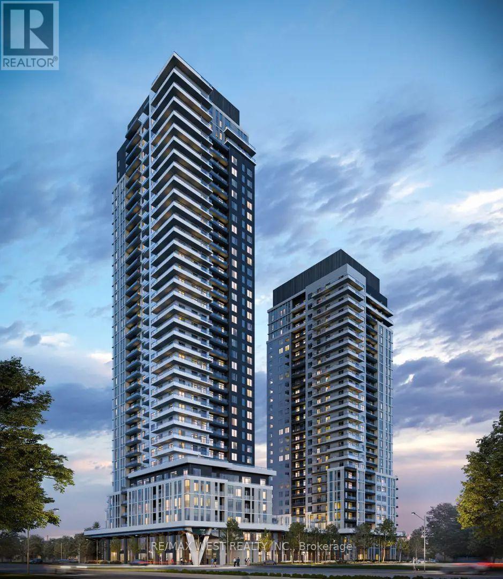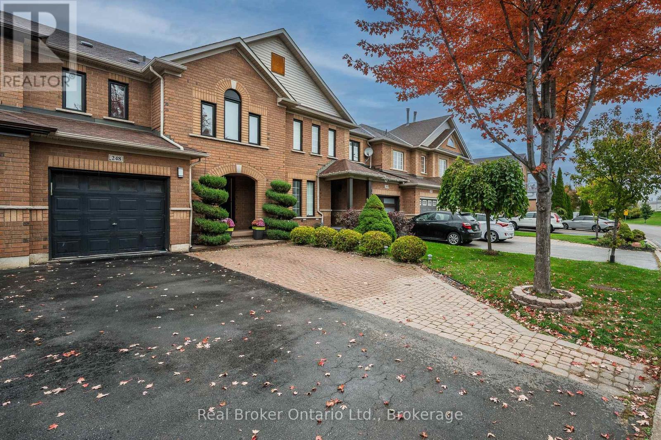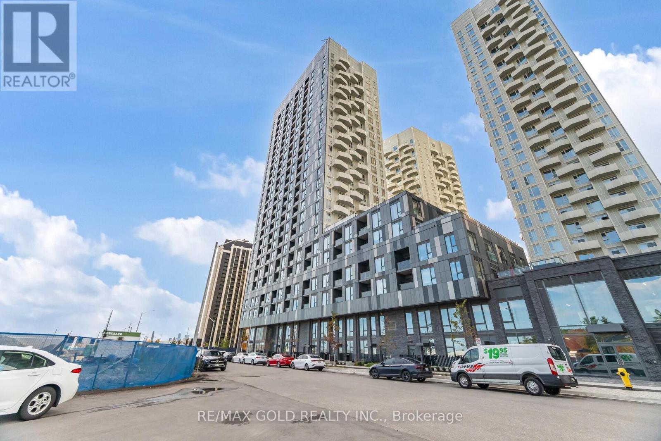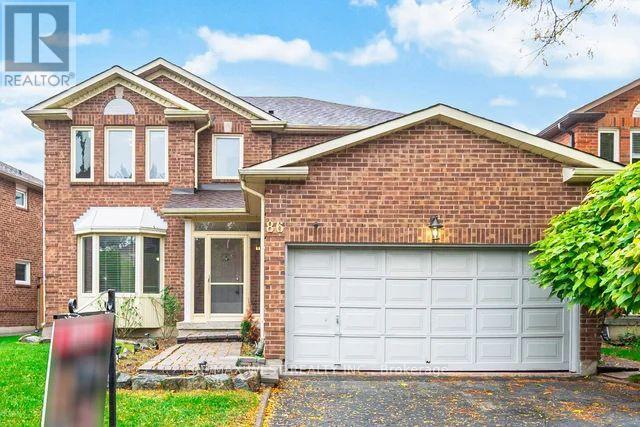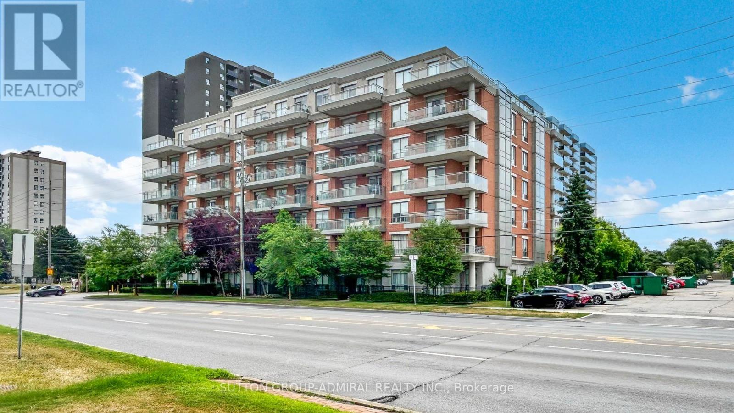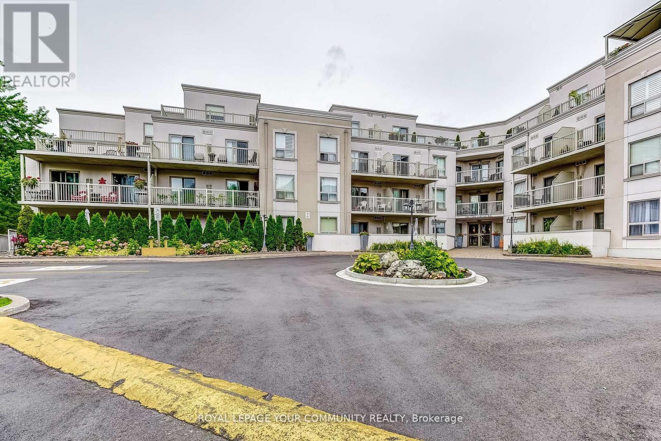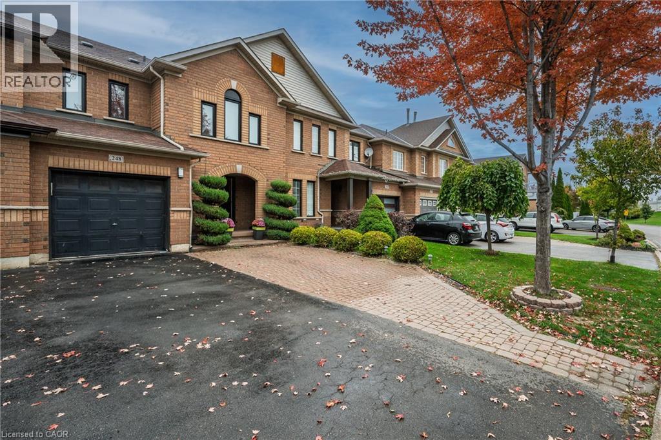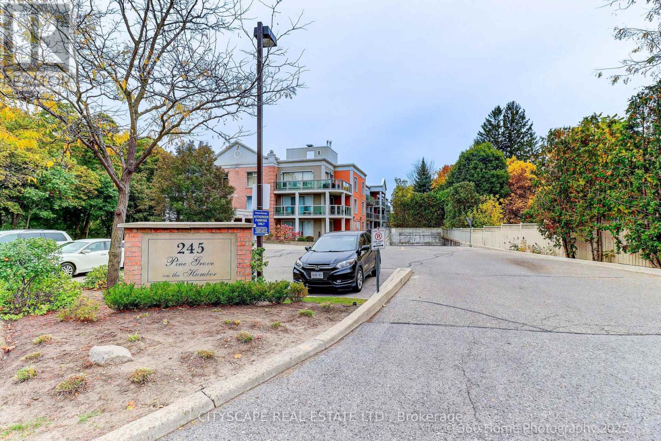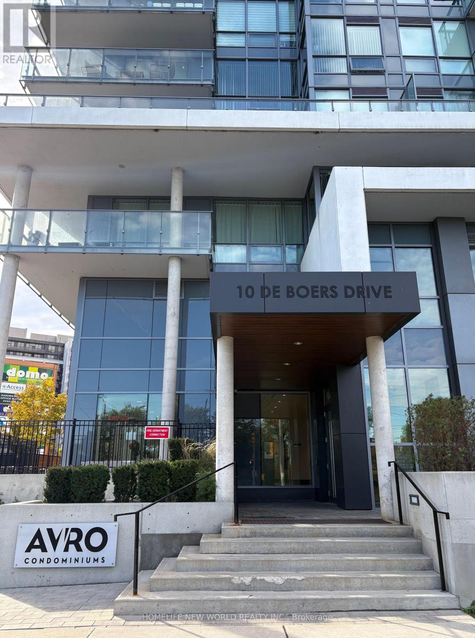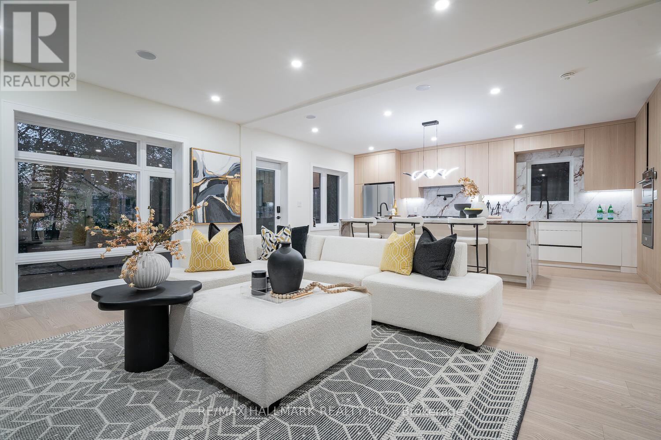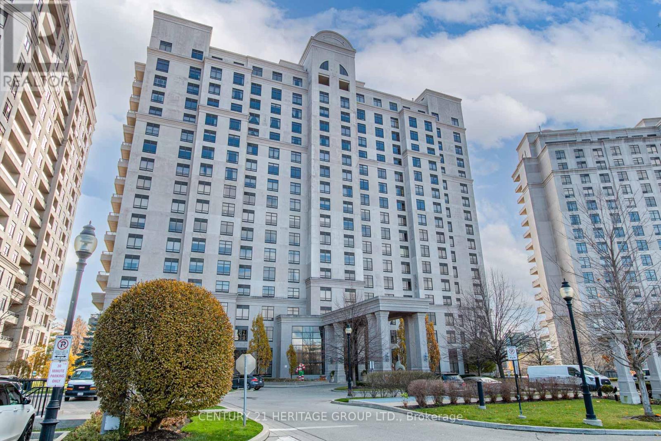
Highlights
Description
- Time on Houseful32 days
- Property typeSingle family
- Neighbourhood
- Median school Score
- Mortgage payment
Discover luxury living in this exquisite 880 square foot 1 bedroom + den condo, nestled within the prestigious Bellaria Tower III. This spacious unit boasts a thoughtfully designed layout, perfect for modern living. The den, with is versatile design, offers the potential to be transformed into a second bedroom, accommodating your evolving lifestyle needs. The unit features upgraded flooring and kitchen with stainless steel appliances, granite counters, lots of storage in cabinets, a breakfast bar and an undermount sink. The bedroom has a 3pc ensuite bathroom and walk-in closet with a large clothes wardrobe. The main area includes a separate 4pc guest bathroom. The location offers convenient access to to shopping centres including Vaughan Mills Mall, public transit, GO train, restaurants, parks & trails, and a block from the hospital. Explore the serene beauty of the surrounding 20 acres of walking trails, providing the perfect escape into nature. As a resident of Bellaria, you'll have access to a wide range of amenities, including a full gym & exercise room, sauna, recreation room, reading room, party room, wine storage and theatre room. Enjoy peace of mind knowing there is a manned gatehouse and 24hr concierge. Heat, air conditioning and water are all conveniently Included in your maintenance fees. One owned parking space and locker are included with the property. Don't miss this incredible opportunity, book your showing today! (id:63267)
Home overview
- Cooling Central air conditioning
- Heat source Natural gas
- Heat type Forced air
- # parking spaces 1
- Has garage (y/n) Yes
- # full baths 2
- # total bathrooms 2.0
- # of above grade bedrooms 2
- Flooring Laminate
- Community features Pet restrictions
- Subdivision Maple
- Lot size (acres) 0.0
- Listing # N12414279
- Property sub type Single family residence
- Status Active
- Den 5.64m X 3.05m
Level: Flat - Living room 4.88m X 4.11m
Level: Flat - Kitchen 2.74m X 2.29m
Level: Flat - Bedroom 3.81m X 3.35m
Level: Flat
- Listing source url Https://www.realtor.ca/real-estate/28886256/615-9245-jane-street-vaughan-maple-maple
- Listing type identifier Idx

$-700
/ Month

