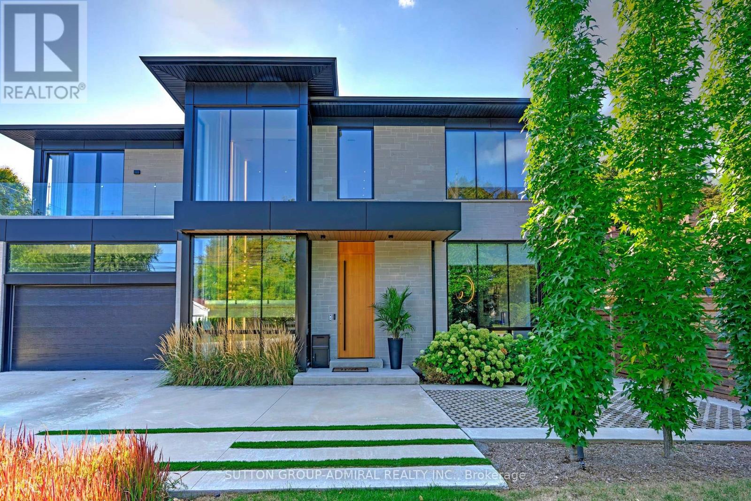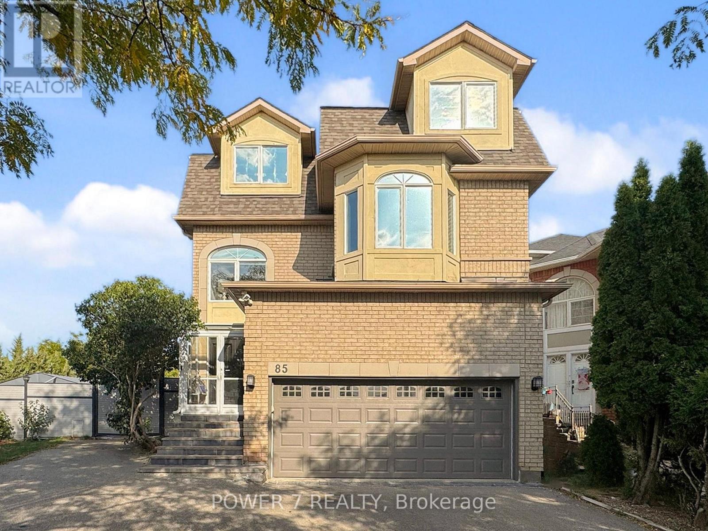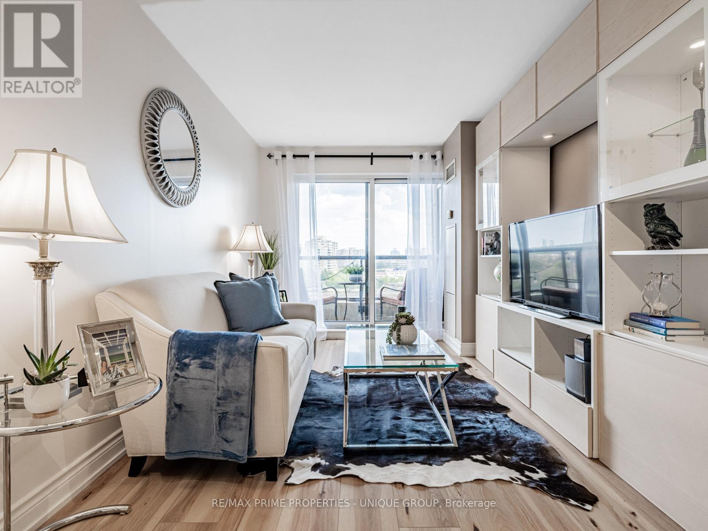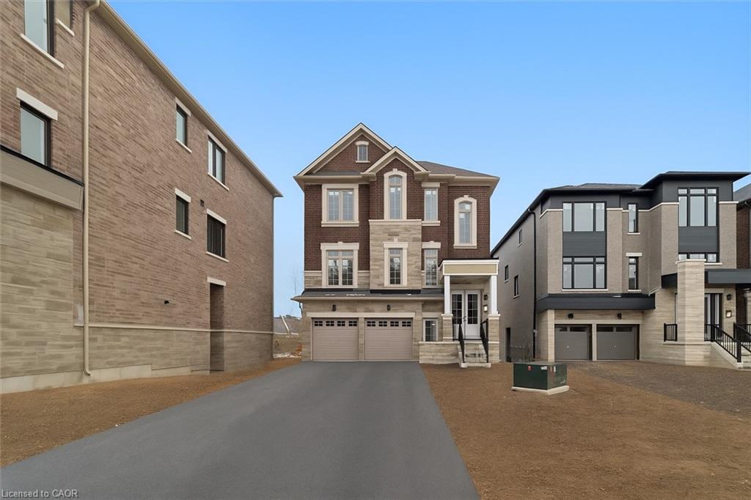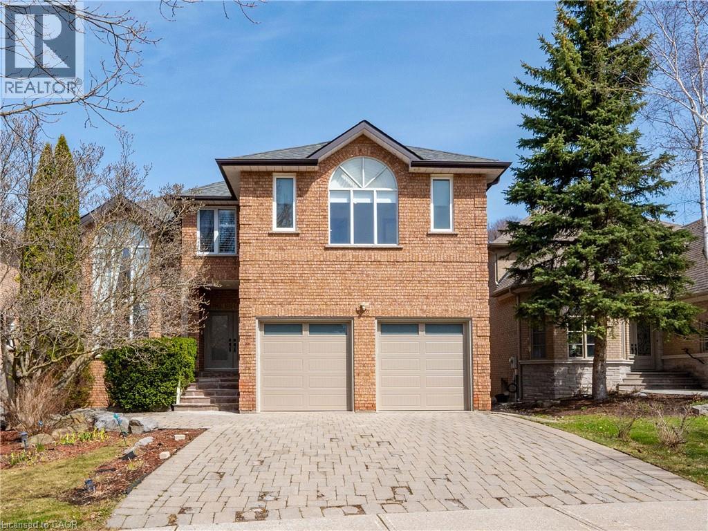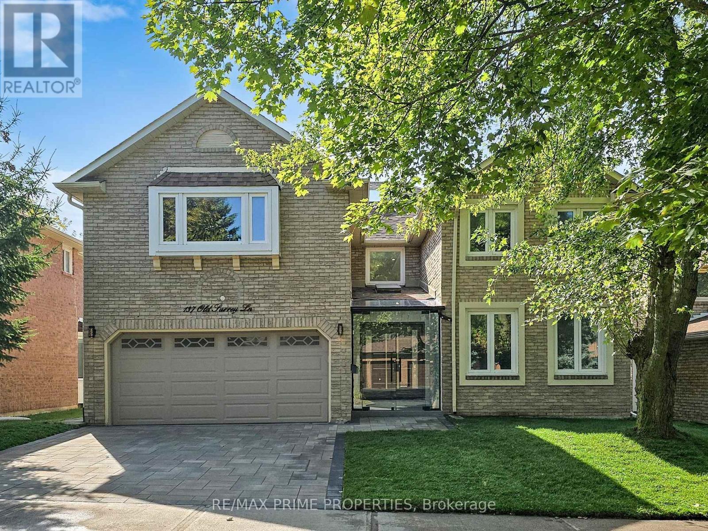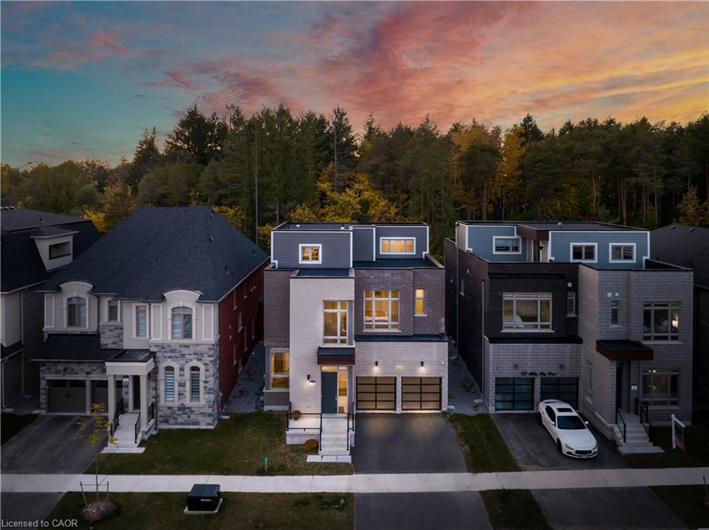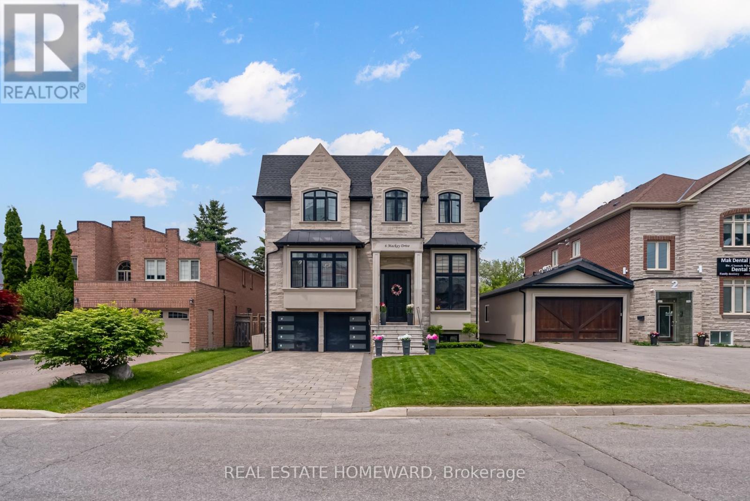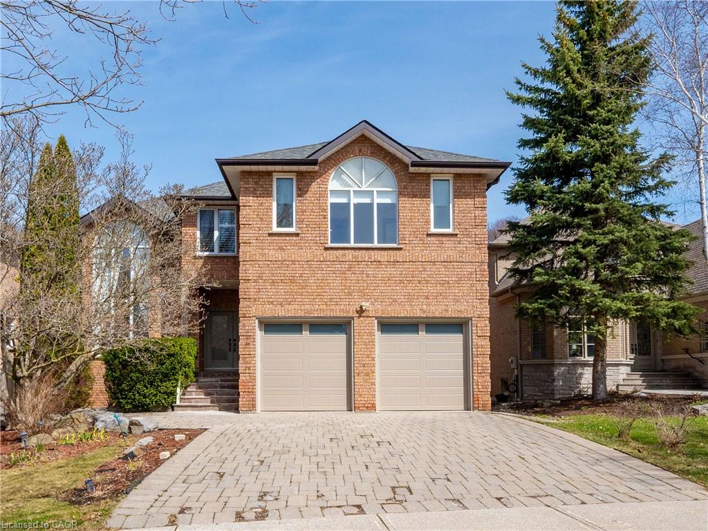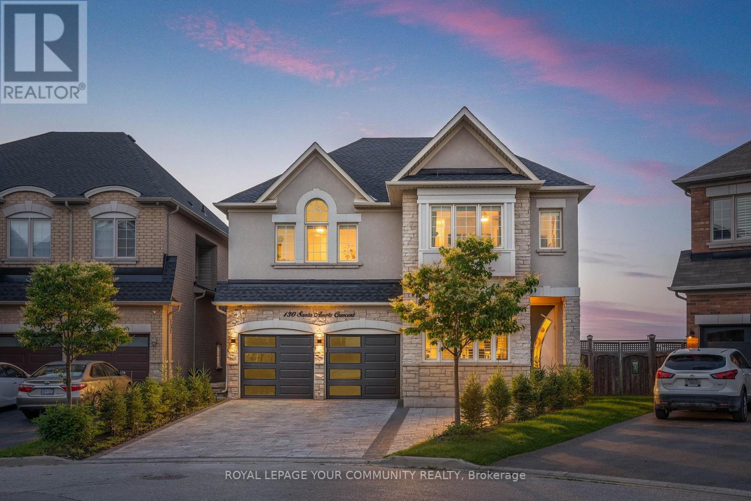
Highlights
Description
- Time on Housefulnew 3 hours
- Property typeSingle family
- Neighbourhood
- Median school Score
- Mortgage payment
Truly one of a kind, rare and unique property in Thornhill Woods. Located on a pie shaped lot with 83ft of width in the back facing incredible views. This home has been renovated with luxury finishes through-out. Featuring the most incredible view out back facing ravine where you can entertain your family and friends. Large waterproof walk out deck with glass railings to enhance the view. Beautiful upscale open concept family and kitchen with top of the line Gaggenau appliances (Fridge,Oven, Steamer, Cooler, Cooktop, Coffee-Machine, Garbage Disposal). Fully finished walk-out basement with a kitchen, a bedroom behind custom double barn doors, and a full ensuite. Professionally landscaped with interlock front & back.Designer features through-out the house from the moment you walk in. Walking distance to shopping and recreation centers. (id:63267)
Home overview
- Cooling Central air conditioning
- Heat source Electric
- Heat type Forced air
- Sewer/ septic Sanitary sewer
- # total stories 2
- # parking spaces 7
- Has garage (y/n) Yes
- # full baths 4
- # half baths 1
- # total bathrooms 5.0
- # of above grade bedrooms 5
- Flooring Hardwood
- Has fireplace (y/n) Yes
- Community features Community centre
- Subdivision Patterson
- View Unobstructed water view
- Lot desc Landscaped
- Lot size (acres) 0.0
- Listing # N12411966
- Property sub type Single family residence
- Status Active
- 5th bedroom 3.5m X 5.18m
Level: Lower - Kitchen 5.28m X 3.69m
Level: Lower - Living room 6.49m X 4.91m
Level: Lower - Family room 3.84m X 5.9m
Level: Main - Office 3.03m X 3.66m
Level: Main - Eating area 2.99m X 5.26m
Level: Main - Dining room 5.52m X 6.9m
Level: Main - Kitchen 3.54m X 4.89m
Level: Main - 2nd bedroom 3.73m X 4.28m
Level: Upper - Primary bedroom 6.5m X 4.9m
Level: Upper - 3rd bedroom 4.98m X 4.35m
Level: Upper - 4th bedroom 4.51m X 6.07m
Level: Upper
- Listing source url Https://www.realtor.ca/real-estate/28881172/130-santa-amato-crescent-vaughan-patterson-patterson
- Listing type identifier Idx

$-7,197
/ Month

