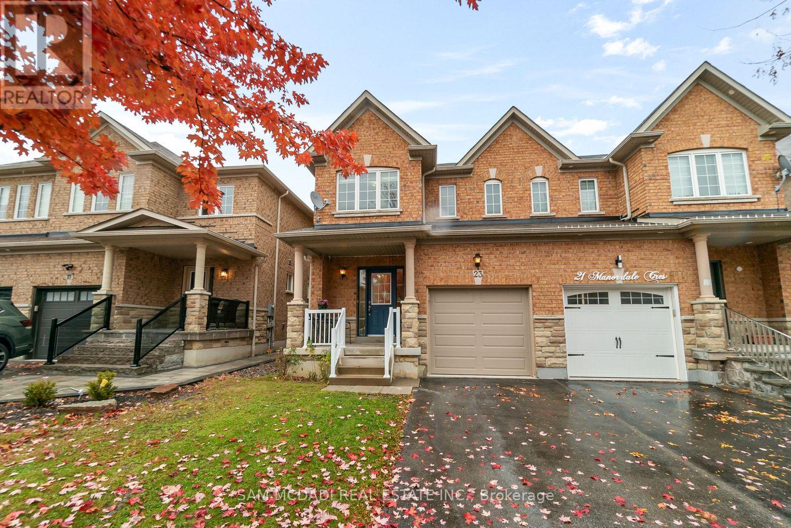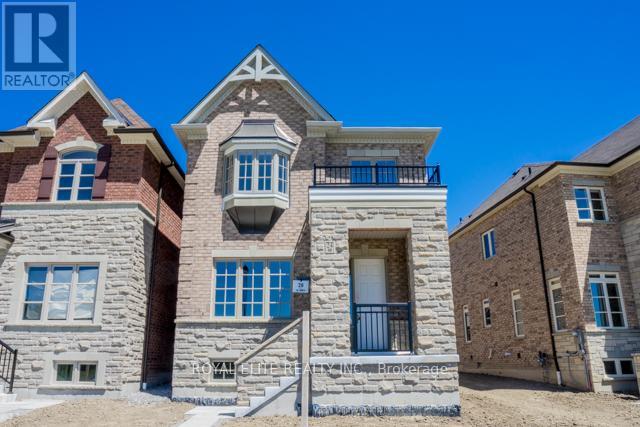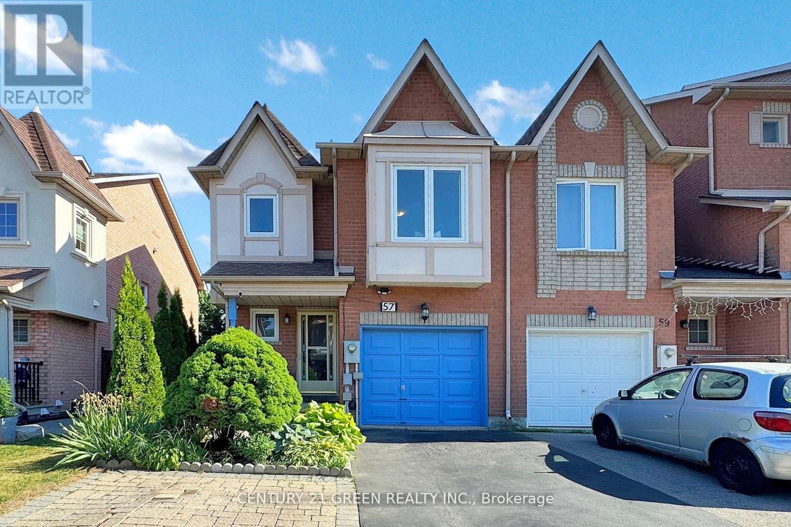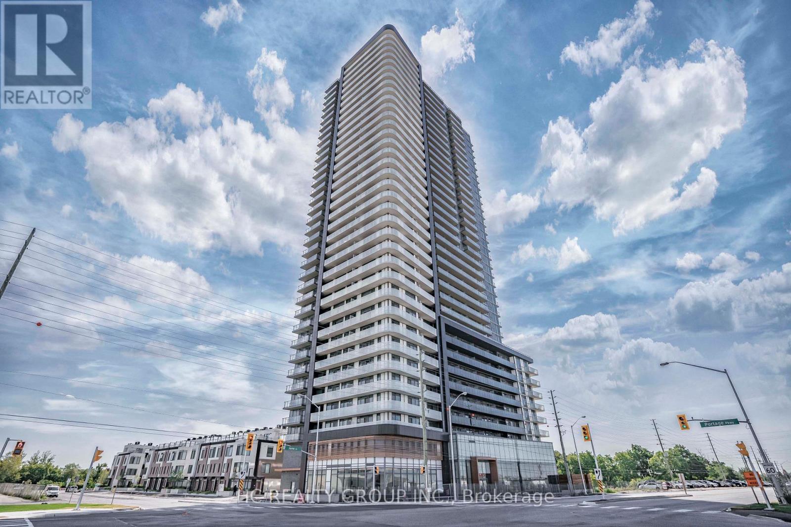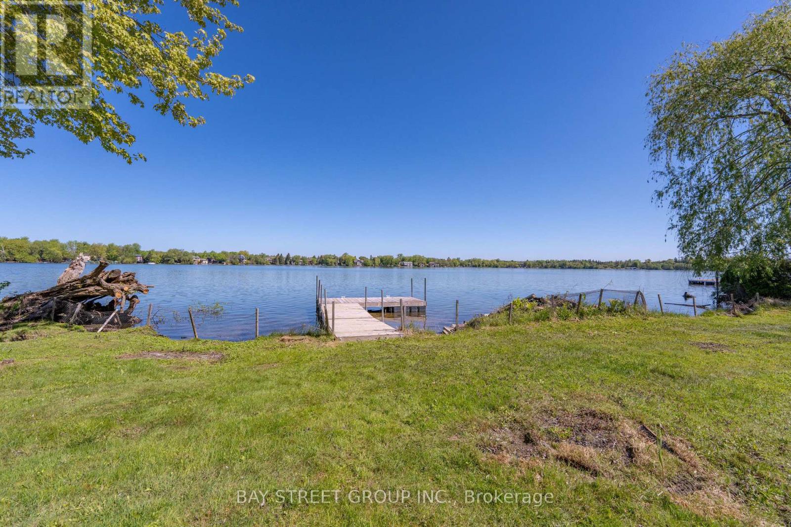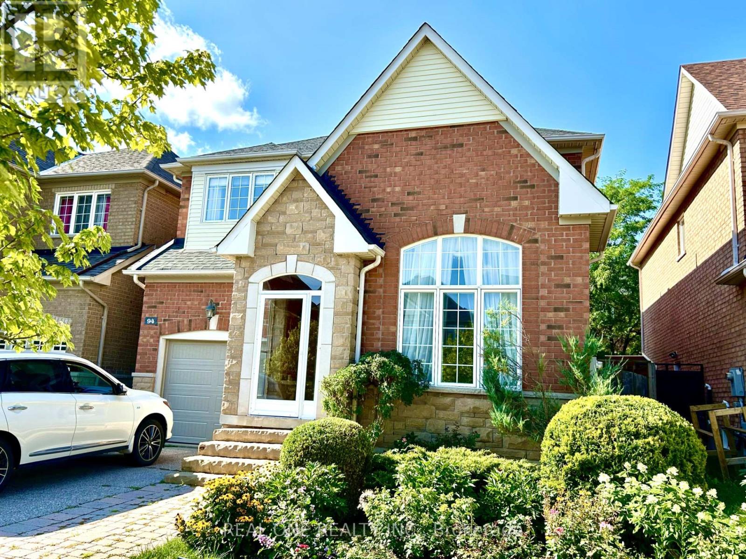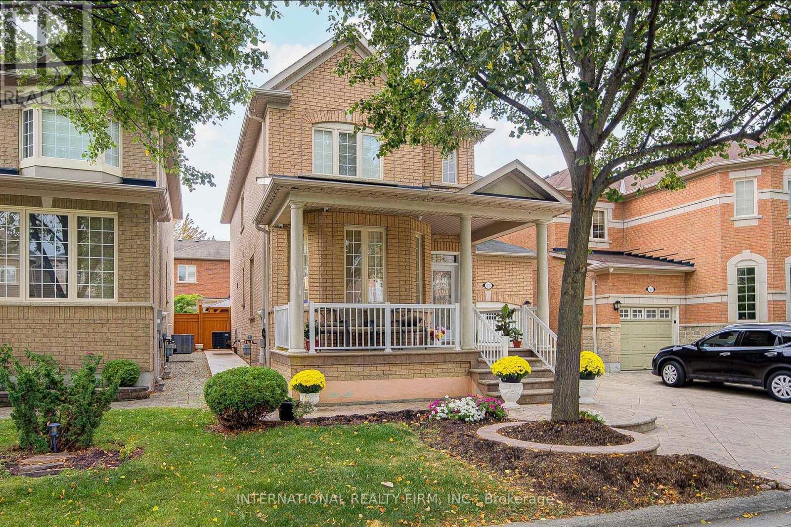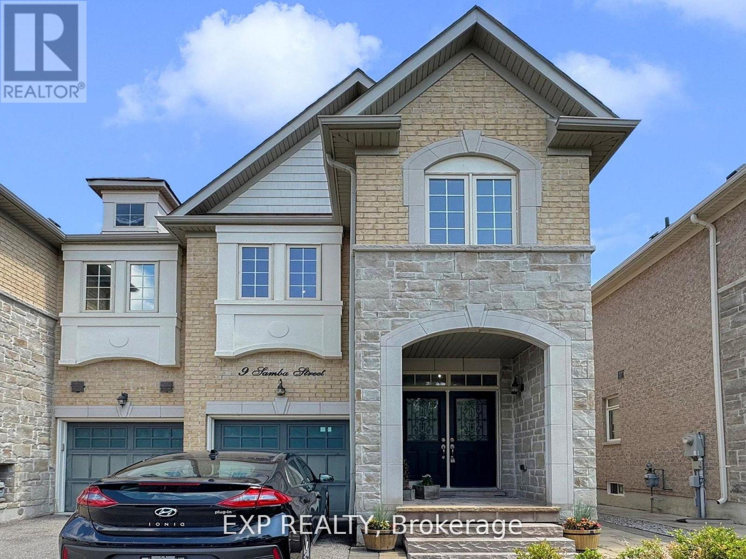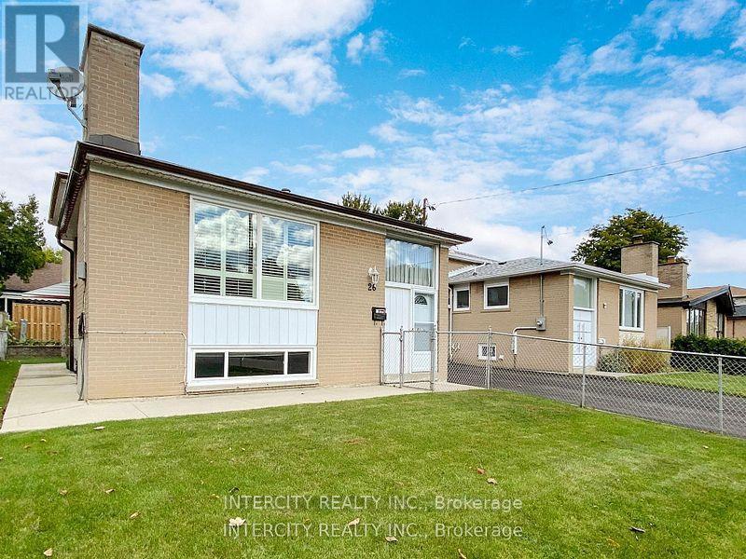- Houseful
- ON
- Vaughan Patterson
- Patterson
- 131 Lady Jessica Dr
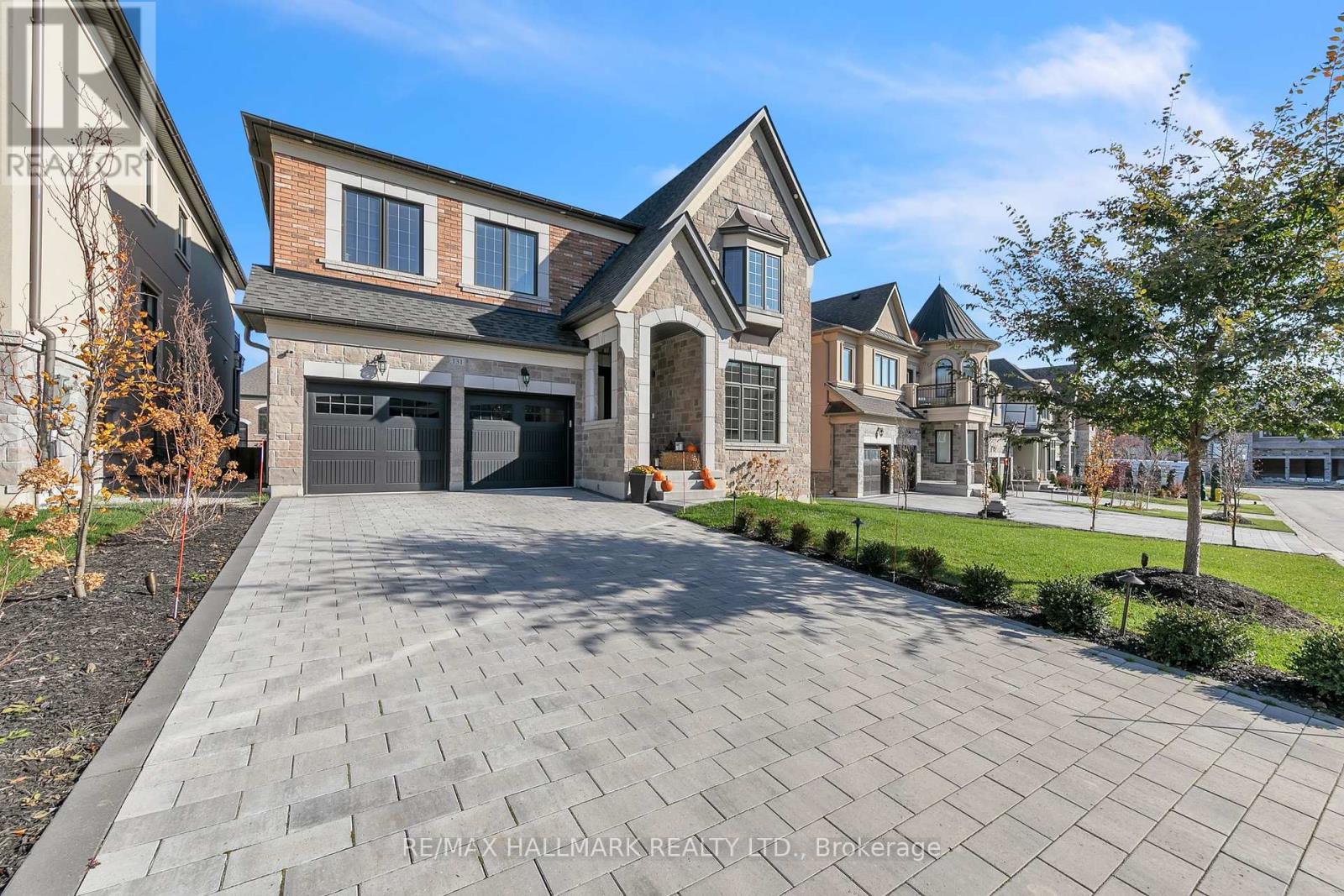
Highlights
Description
- Time on Houseful53 days
- Property typeSingle family
- Neighbourhood
- Median school Score
- Mortgage payment
The legendary estate of 131 Lady Jessica Dr. Four-years old masterpiece nestled in the prestigious Enclave of Upper Thornhill Estates. This stunning residence boasts 4 ensuite bedrooms plus 2 additional bedrooms in the basement, complemented by a 3-car tandem garage. Designed for the discerning buyer, the home features soaring 10ft and 9ft flat ceilings throughout, a breathtaking 20ft coffered ceiling in the family room, and gleaming hardwood floors spanning the first and second levels. The chefs kitchen is a culinary dream, premium Subzero and Wolf appliances, and newly installed cabinetry. The primary retreat offers a spa-like 7-piece ensuite, a walkout balcony, and custom closet organizers. Modern blinds, fresh paint, and pot lights illuminate the entire home, while the finished lookout basement adds versatile living space.Recent enhancements elevate this property to unparalleled sophistication: a fully interlocked backyard with fencing, landscaping (featuring Ice Birch trees, hydrangeas, and landscape lighting), and a sprinkler system; a remodeled main entrance with glass doors; a home office with decorative bookcases and cabinetry; a fully insulated wine cellar with a cooling system; and a striking stone fireplace. Additional upgrades include wainscoting woodwork in the family room and staircase, all-new light fixtures, updated laundry and powder room cabinetry, new appliances (stove and dishwasher), master ensuite vanity stones, and Ethernet cabling throughout. With hardwood stairs and railings, custom walk-in closets, and a complete transformation from grass to interlocked backyard with gates, this home is the epitome of modern elegance. Experience it in 3Dthis is the one youve been waiting for! Turn key with a fully furnished and accessories available. modify this to something (id:63267)
Home overview
- Cooling Central air conditioning
- Heat source Natural gas
- Heat type Forced air
- Sewer/ septic Sanitary sewer
- # total stories 2
- # parking spaces 7
- Has garage (y/n) Yes
- # full baths 5
- # half baths 1
- # total bathrooms 6.0
- # of above grade bedrooms 6
- Flooring Hardwood, laminate
- Subdivision Patterson
- Lot desc Lawn sprinkler
- Lot size (acres) 0.0
- Listing # N12396161
- Property sub type Single family residence
- Status Active
- 2nd bedroom 3.7m X 4.84m
Level: 2nd - Primary bedroom 6.3m X 6.16m
Level: 2nd - 3rd bedroom 3.94m X 5.62m
Level: 2nd - 4th bedroom 5.05m X 4.05m
Level: 2nd - Living room 11.92m X 4.02m
Level: Basement - 5th bedroom 4.16m X 4.49m
Level: Basement - Office 3.52m X 3.6m
Level: Main - Living room 3.44m X 4.77m
Level: Main - Kitchen 4.5m X 6.3m
Level: Main - Dining room 4.77m X 3.52m
Level: Main - Eating area 4.5m X 6.3m
Level: Main - Family room 4.33m X 5.76m
Level: Main
- Listing source url Https://www.realtor.ca/real-estate/28846802/131-lady-jessica-drive-vaughan-patterson-patterson
- Listing type identifier Idx

$-10,368
/ Month



