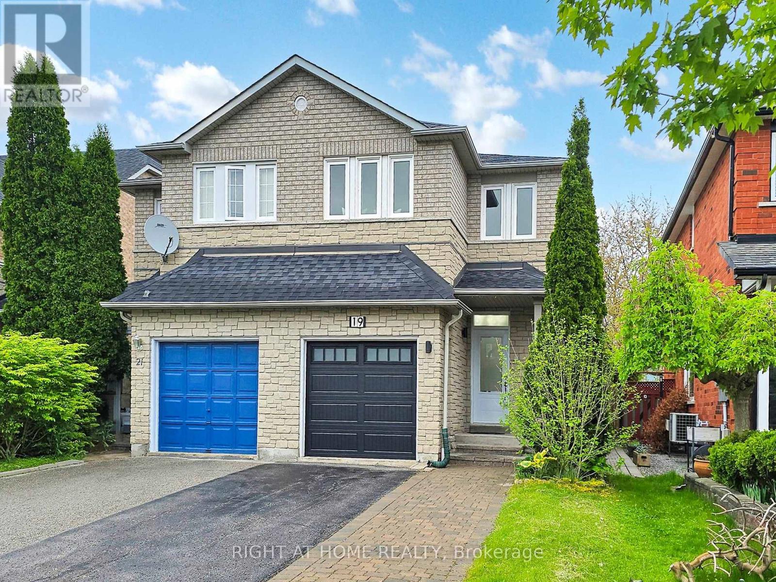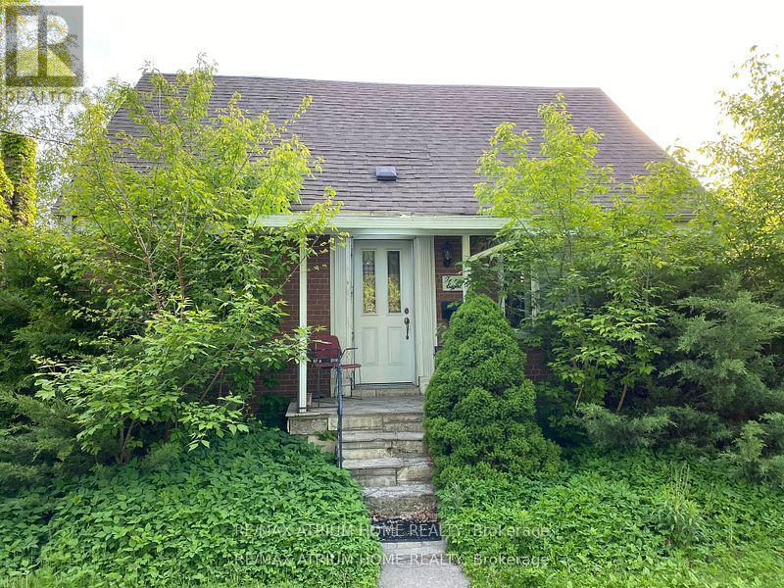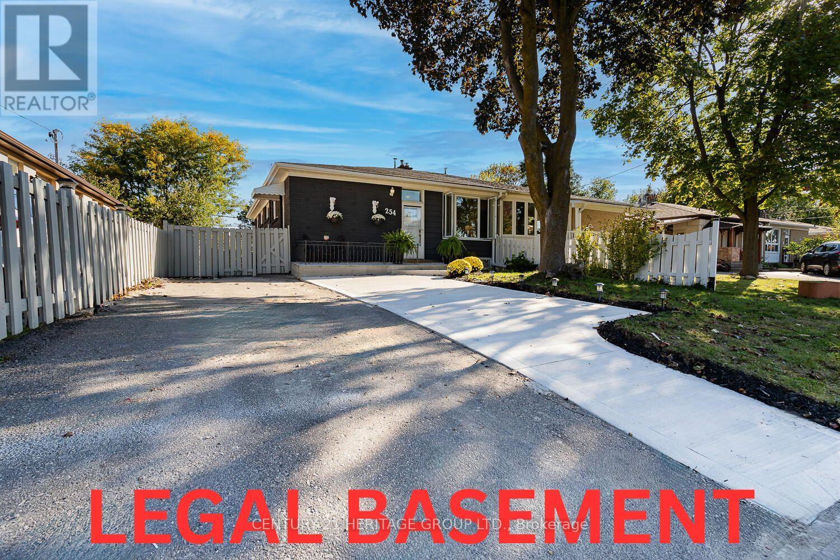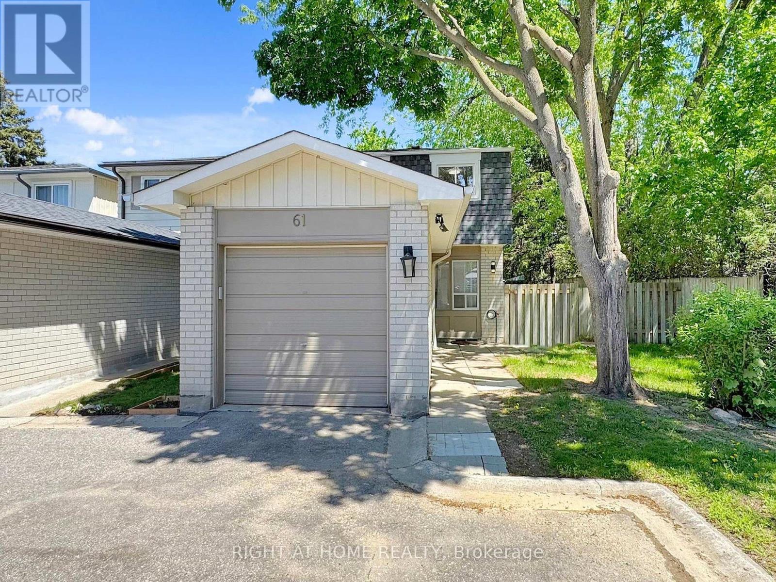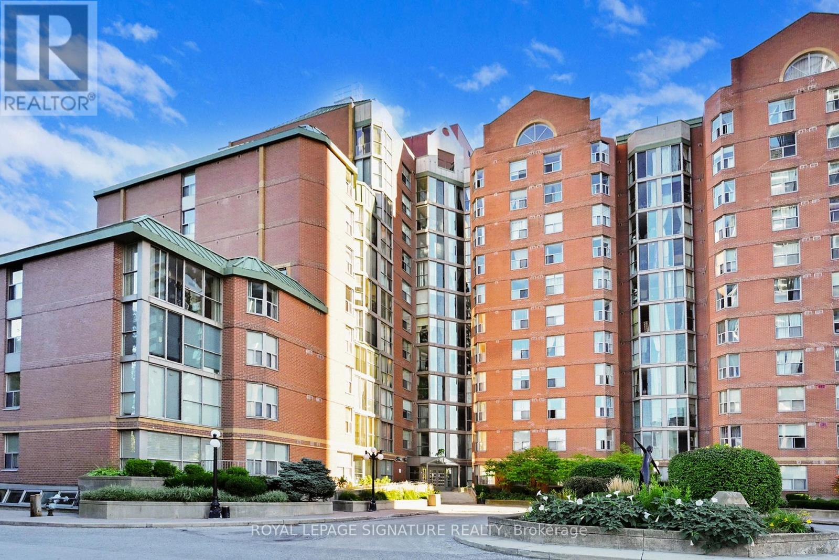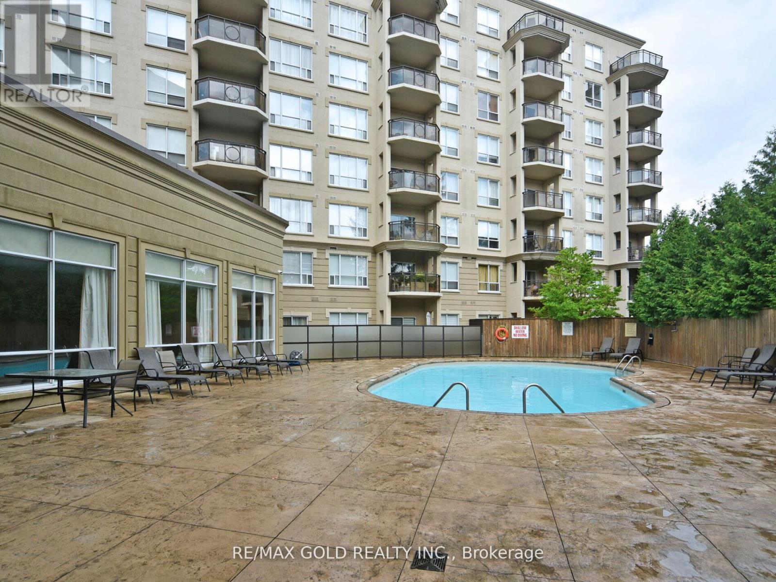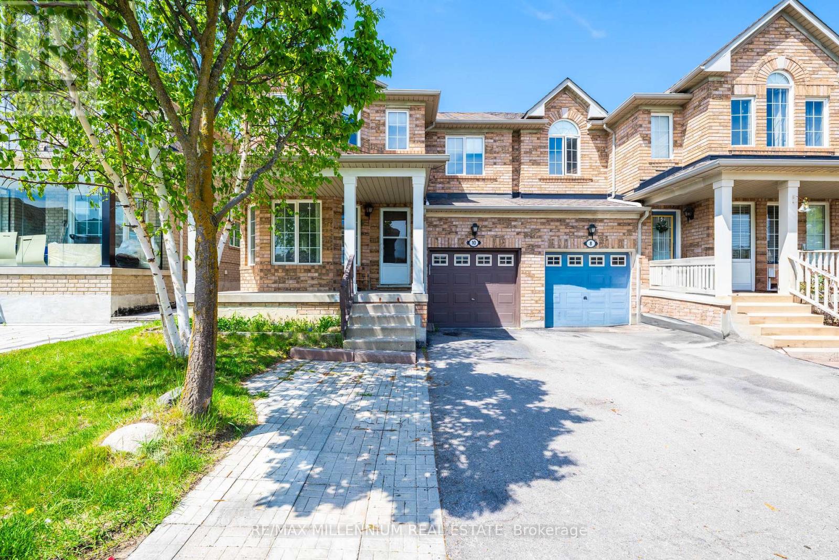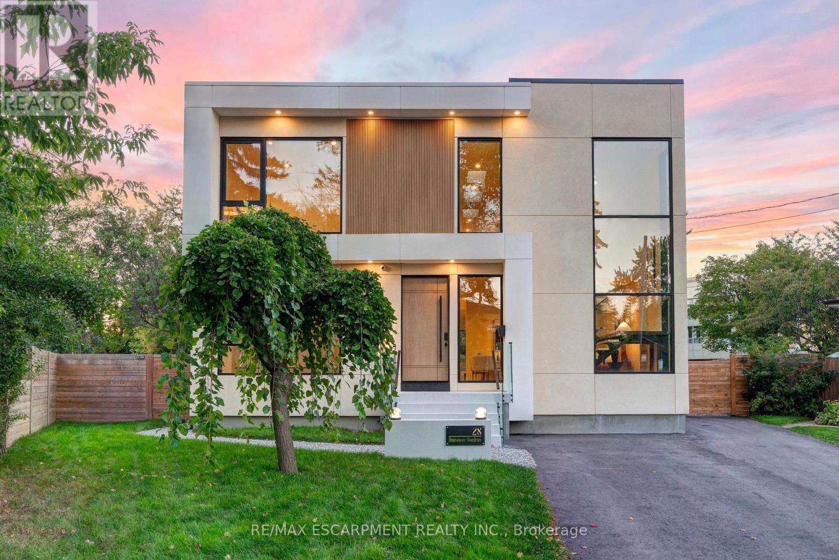- Houseful
- ON
- Vaughan Patterson
- Patterson
- 133 Rattenbury Rd
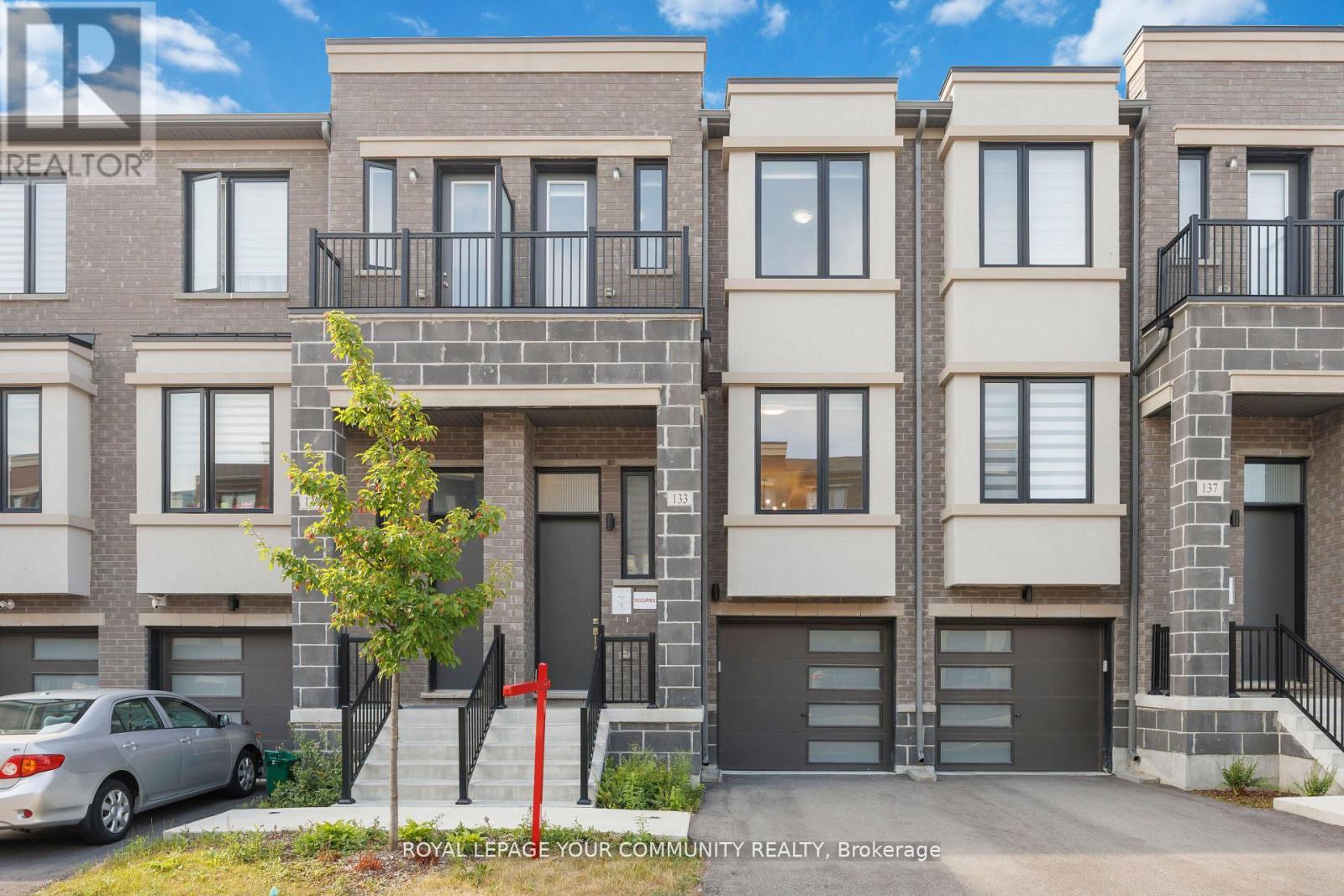
Highlights
Description
- Time on Housefulnew 7 hours
- Property typeSingle family
- Neighbourhood
- Median school Score
- Mortgage payment
***Stunning Modern Evoke Townhouse by Treasure Hill in Prime Vaughan Location!*** Beautifully upgraded 3+1 bedroom townhouse located in the highly sought-after Patterson community. Just 2 years new, Lots of natural light through oversized windows and boasts laminate flooring throughout, open-concept layout with 9/ ceilings on the main floor, ground and upper levels. Enjoy a sleek kitchen with a large quartz island and stainless steel appliances. A separate dining area, and a luxurious primary suite with an ensuite and walk-in closet. The second bedroom features its own private balcony. All bathrooms feature quartz countertops. The walk-out basement includes a versatile rec room that can be used as a 4th bedroom, offering direct access to the backyard. Located in one of Vaughan's most amenity-rich neighborhoods, you're minutes to top-ranked schools, shopping centres, restaurants, GO Station, Highway 400/407, parks, trails, and public transit. POTL fee: $161.96/month. A perfect home for families or investors don't miss this opportunity! (id:63267)
Home overview
- Cooling Central air conditioning
- Heat source Natural gas
- Heat type Forced air
- Sewer/ septic Sanitary sewer
- # total stories 3
- # parking spaces 2
- Has garage (y/n) Yes
- # full baths 2
- # half baths 1
- # total bathrooms 3.0
- # of above grade bedrooms 4
- Flooring Ceramic, laminate
- Subdivision Patterson
- Lot size (acres) 0.0
- Listing # N12437562
- Property sub type Single family residence
- Status Active
- Foyer 0.91m X 2.44m
Level: Lower - Family room 5.28m X 3.28m
Level: Lower - Dining room 3.1m X 4.5m
Level: Main - Great room 5.28m X 3.84m
Level: Main - Kitchen 3.53m X 3.51m
Level: Main - Primary bedroom 3.56m X 4.09m
Level: Upper - Laundry 0.91m X 1.22m
Level: Upper - 3rd bedroom 2.57m X 2.62m
Level: Upper - 2nd bedroom 2.62m X 3.02m
Level: Upper
- Listing source url Https://www.realtor.ca/real-estate/28935793/133-rattenbury-road-vaughan-patterson-patterson
- Listing type identifier Idx

$-3,280
/ Month

