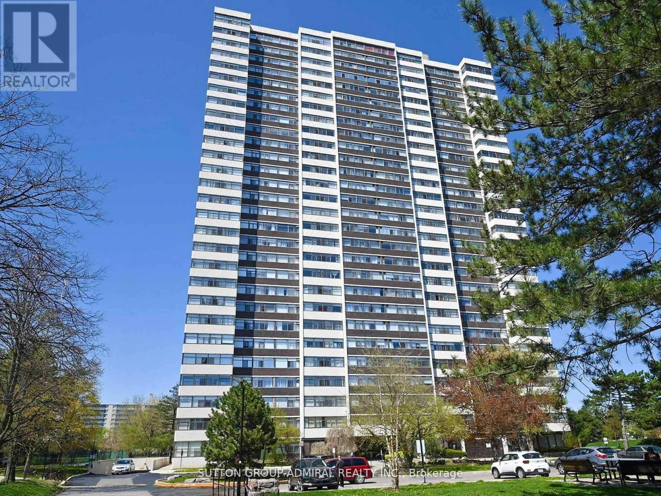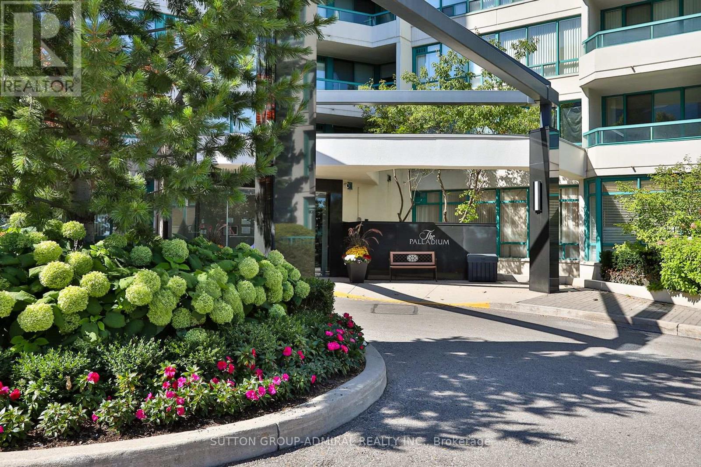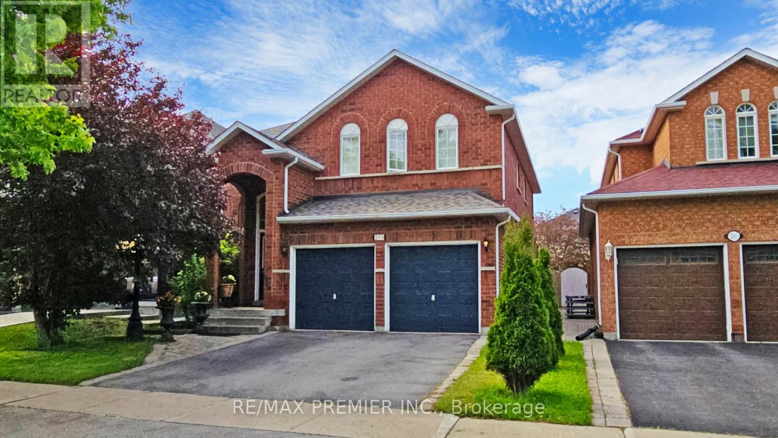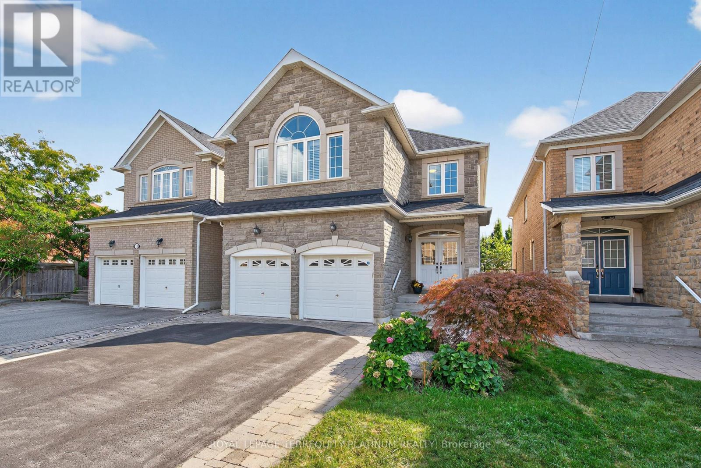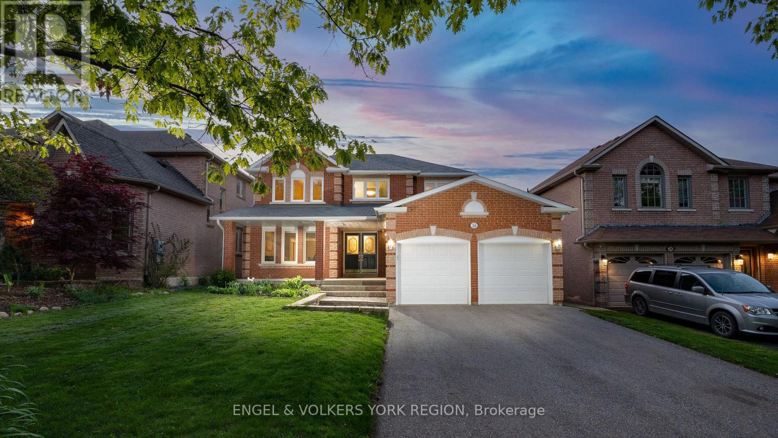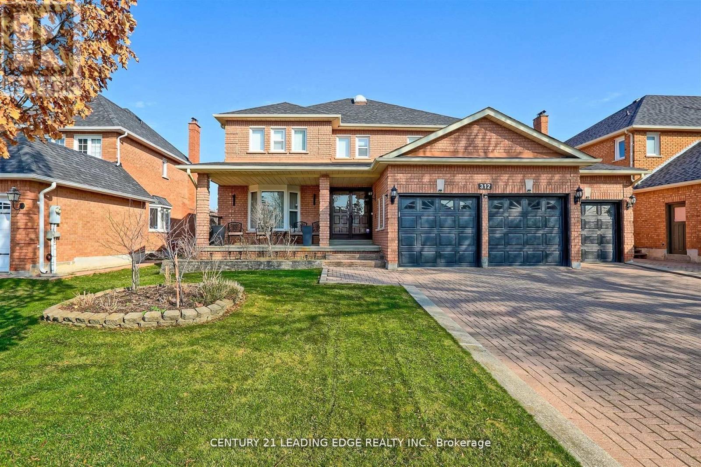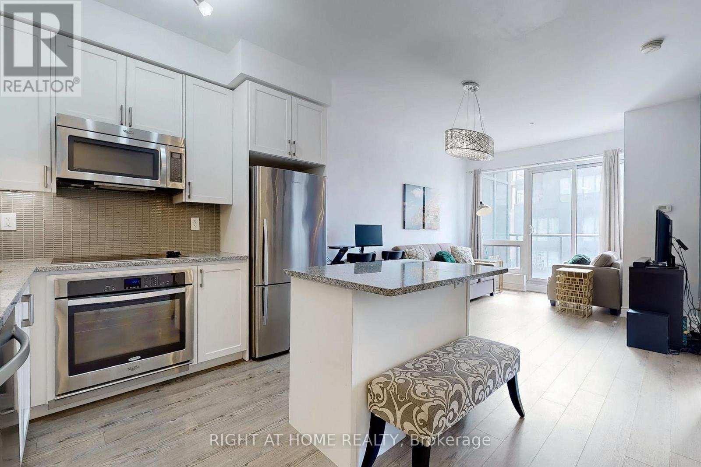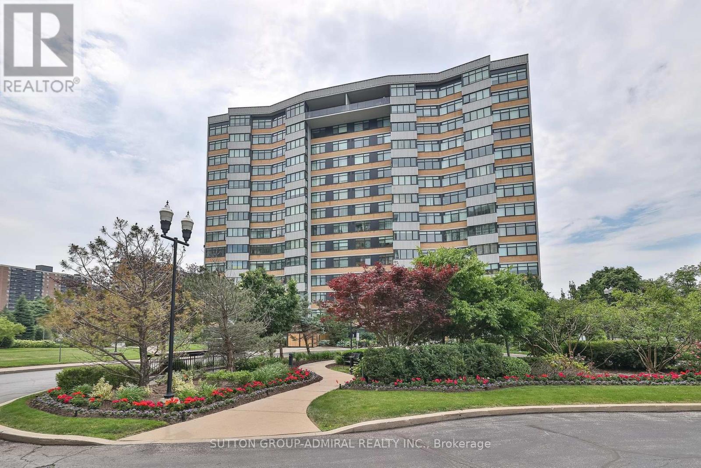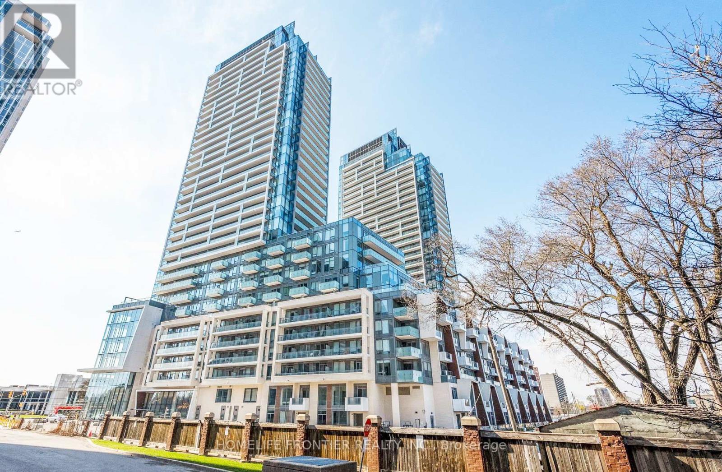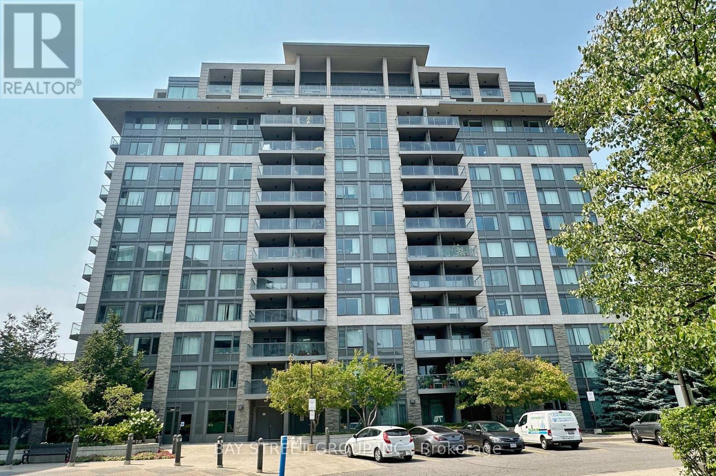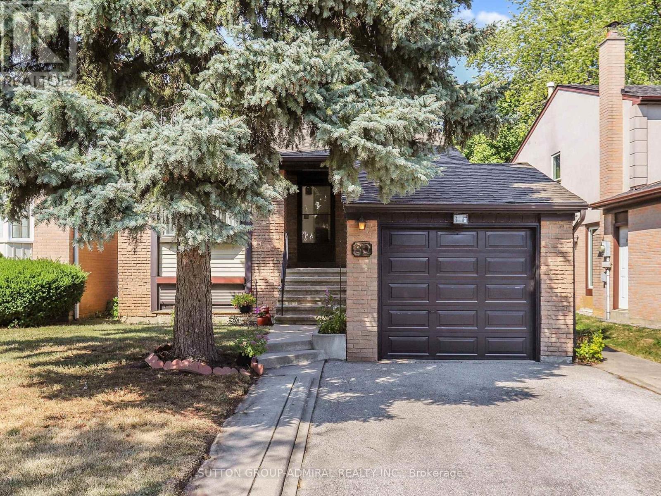- Houseful
- ON
- Vaughan Patterson
- Patterson
- 213 Farrell Rd
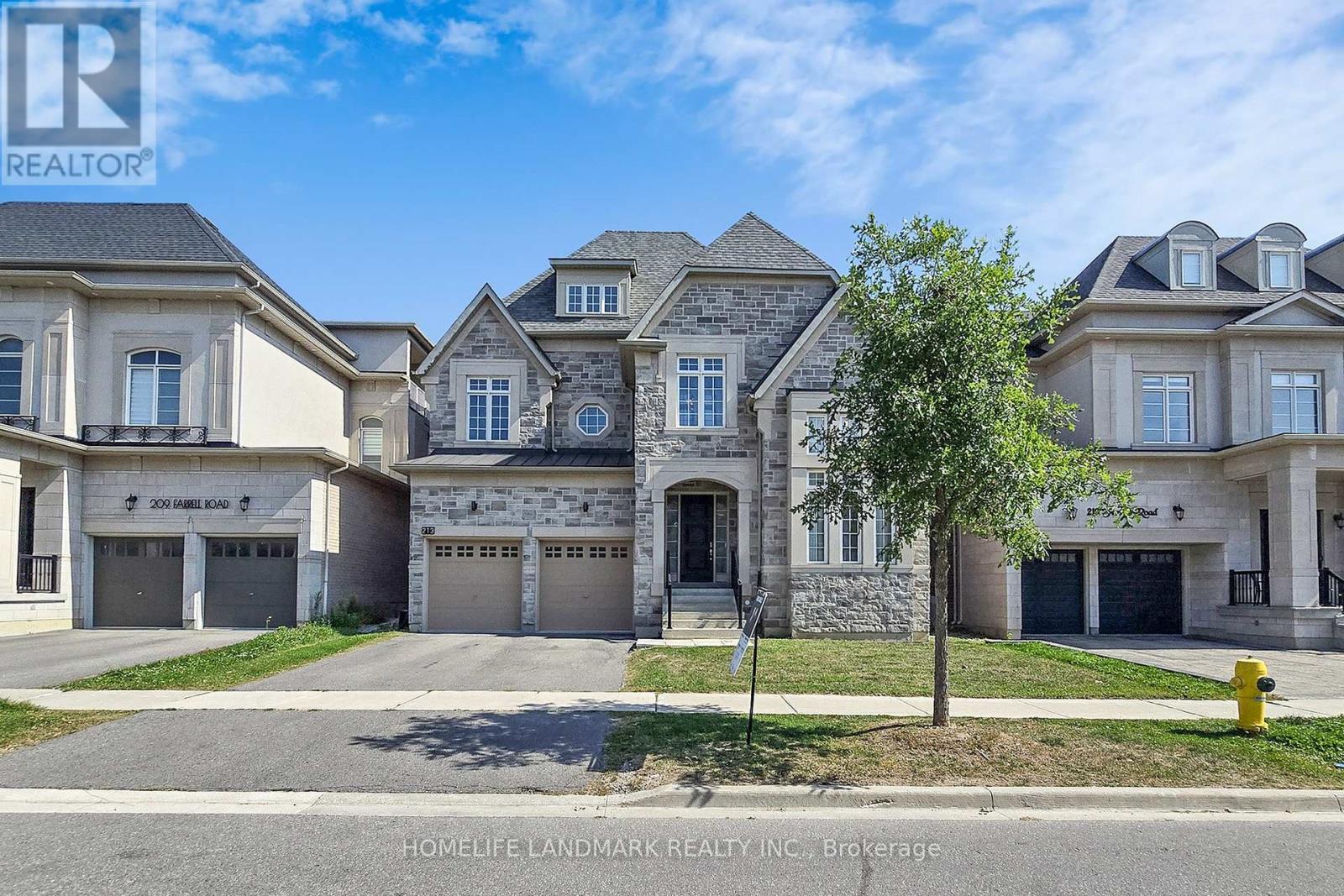
Highlights
Description
- Time on Housefulnew 3 hours
- Property typeSingle family
- Neighbourhood
- Median school Score
- Mortgage payment
Welcome to 213 Farrell Road, Vaughan Nestled in the prestigious Upper Thornhill Estates, this exceptional 3-storey custom residence offers nearly 8,000 sq.ft. of luxurious living space (5,424 sq.ft. above grade + 2,400 sq.ft. finished basement) and over $200,000 in premium upgrades. Thoughtfully designed for both elegance and function, the home boasts 5 spacious bedrooms each with private ensuite & walk-in closet, a grand 22-ft foyer, main floor office with 21.8-ft cathedral ceiling, coffered ceilings, custom wall paneling, and hardwood floors throughout.The chef-inspired kitchen is equipped with Thermador appliances, Gas Stove, Fridge, a wine fridge, B/I Oven and steam oven, Dishwasher oversized island, and upgraded cabinetry. Enjoy a private third-floor loft with balcony, a second-floor family room, and a bright walkout basement featuring a recreation area and 4-piece bathperfect for entertaining or extended family. Extras include 2 laundry rooms, gas fireplaces, 2 furnaces, and an oversized 3-car garage. Conveniently located near Eagles Nest Golf Club, top-ranked schools, GO Station, Hwy 400/404/407, and everyday amenities, this is refined living at its best in one of Vaughans most coveted communities. (id:63267)
Home overview
- Cooling Central air conditioning, air exchanger
- Heat source Natural gas
- Heat type Forced air
- Sewer/ septic Sanitary sewer
- # total stories 3
- # parking spaces 5
- Has garage (y/n) Yes
- # full baths 6
- # half baths 1
- # total bathrooms 7.0
- # of above grade bedrooms 5
- Flooring Hardwood, laminate, ceramic
- Has fireplace (y/n) Yes
- Community features Community centre
- Subdivision Patterson
- Lot size (acres) 0.0
- Listing # N12418270
- Property sub type Single family residence
- Status Active
- Family room 6.05m X 5.06m
Level: 2nd - Primary bedroom 7.51m X 4.86m
Level: 2nd - 2nd bedroom 4.75m X 4.72m
Level: 2nd - 3rd bedroom 4.06m X 3.94m
Level: 2nd - 4th bedroom 3.18m X 5.2m
Level: 3rd - 5th bedroom 5.3m X 4.04m
Level: 3rd - Recreational room / games room 15.45m X 14m
Level: Basement - Living room 5.47m X 4.57m
Level: Main - Eating area 6.08m X 3.14m
Level: Main - Kitchen 4.77m X 4.38m
Level: Main - Study 4.82m X 3.62m
Level: Main - Dining room 6.63m X 3.95m
Level: Main
- Listing source url Https://www.realtor.ca/real-estate/28894550/213-farrell-road-vaughan-patterson-patterson
- Listing type identifier Idx

$-8,237
/ Month

