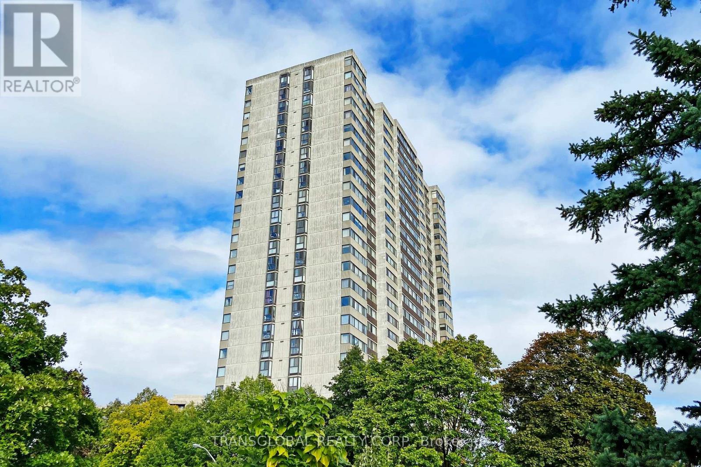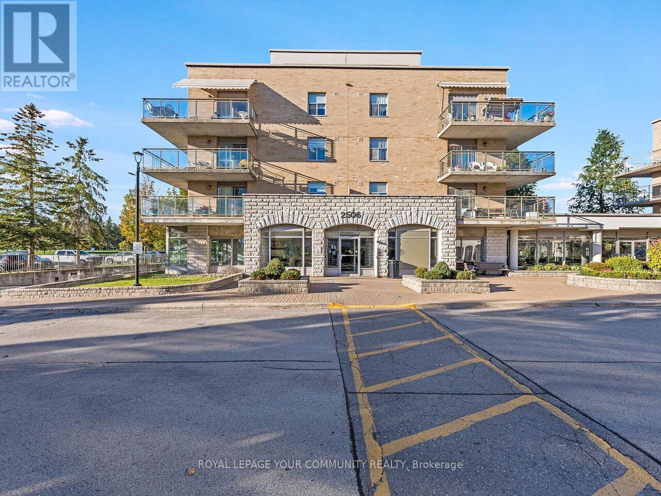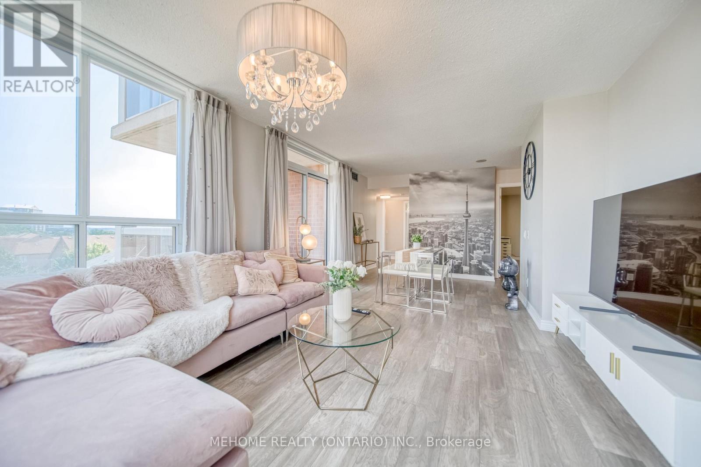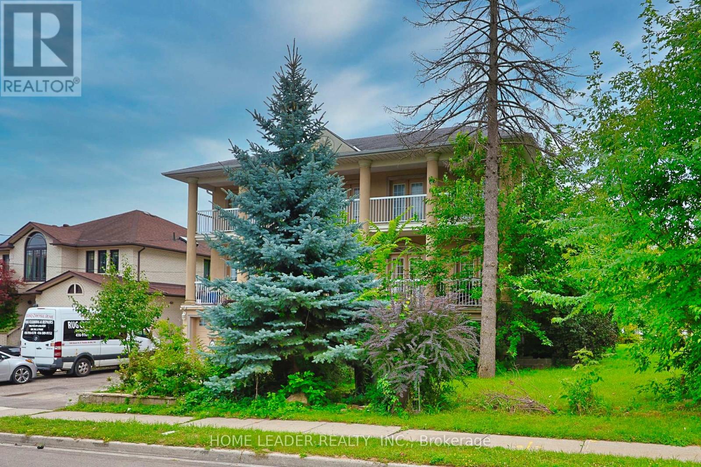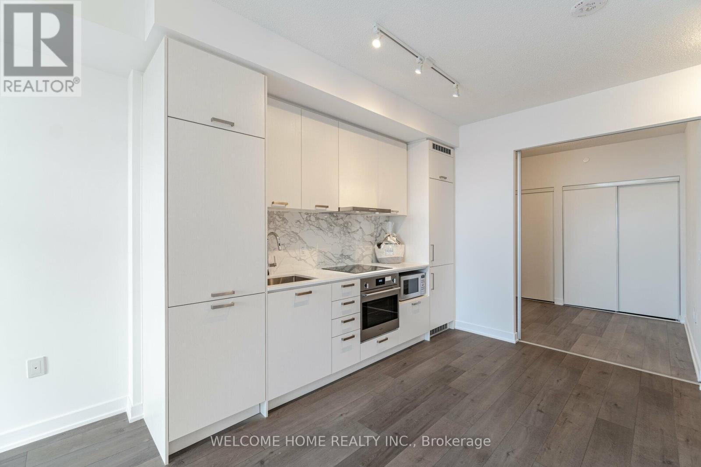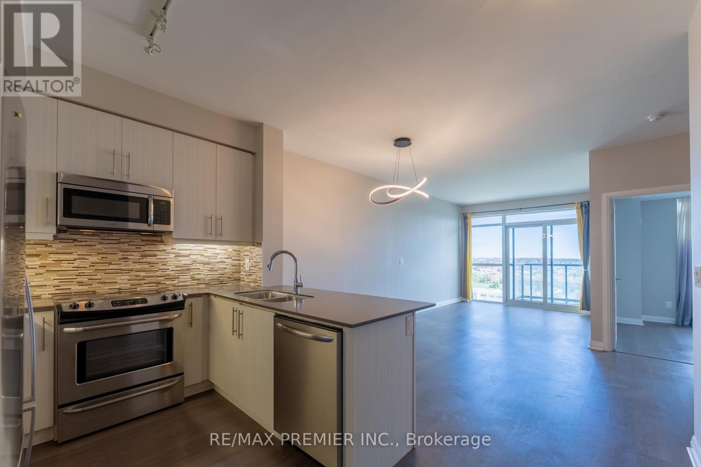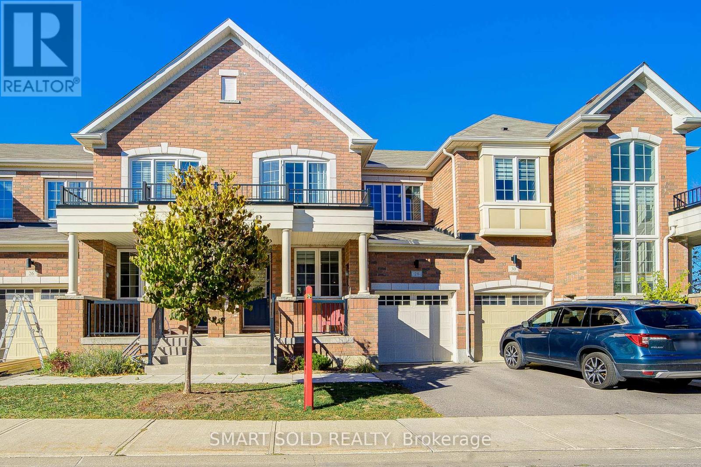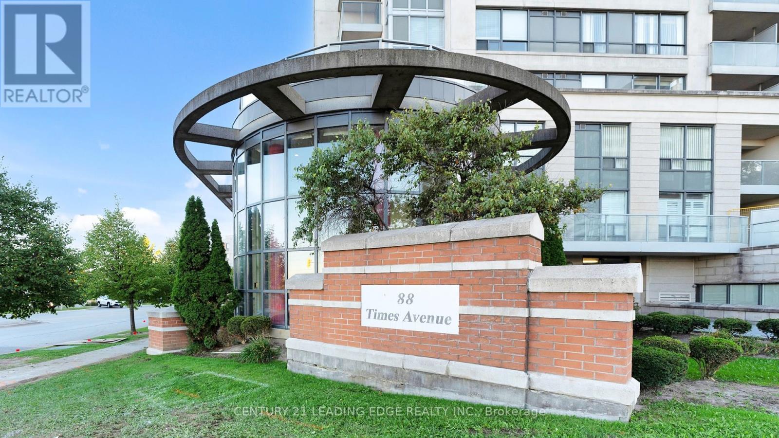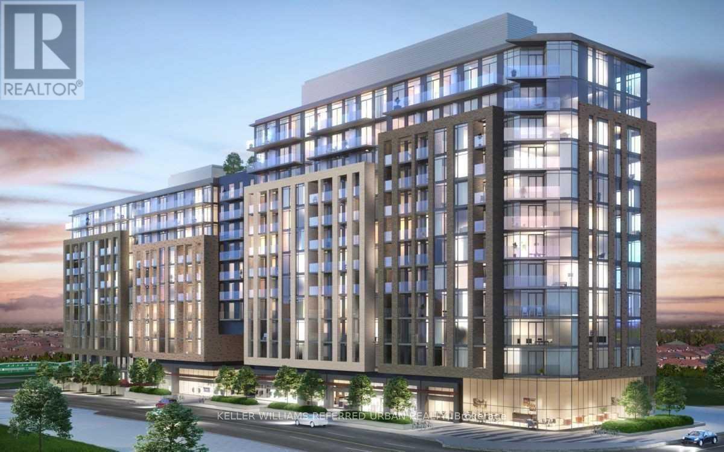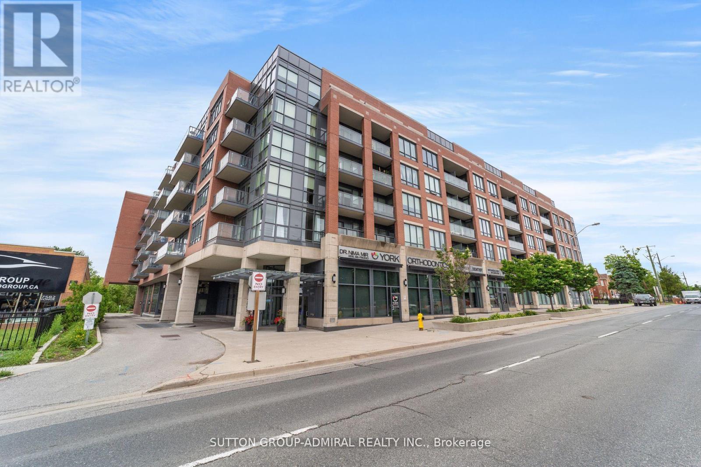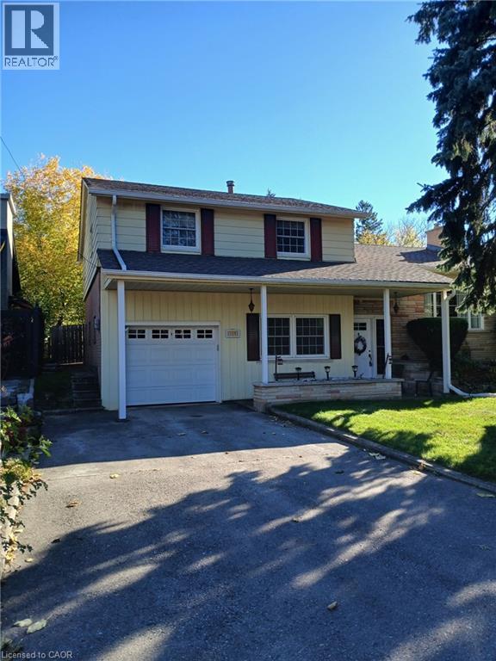- Houseful
- ON
- Vaughan Patterson
- Patterson
- 26 Santa Amato Cres
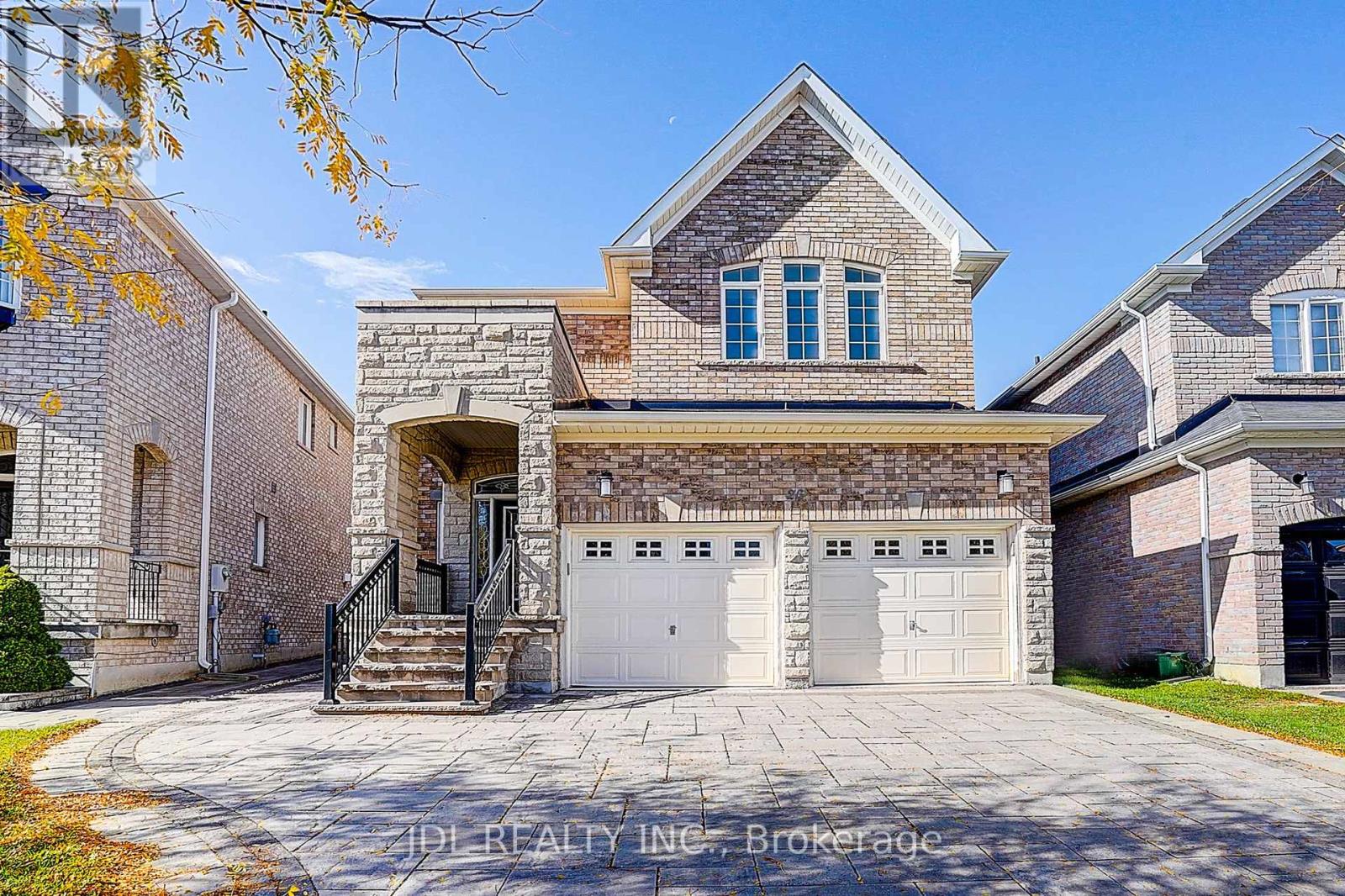
Highlights
Description
- Time on Housefulnew 29 hours
- Property typeSingle family
- Neighbourhood
- Median school Score
- Mortgage payment
Stunning family home situated on a quiet, child-safe street! $$$ spent on quality upgrades throughout. Features gleaming hardwood floors, elegant wainscotting, crown mouldings, pot lights, and an oak staircase. Gourmet kitchen with granite countertops, granite backsplash, extra pantry, and stainless steel appliances. Smooth 9-ft ceilings on the main floor.Upper level offers 3 full baths for ultimate convenience. Professionally finished basement featuring wainscotting, pot lights, wet bar with granite counter, sauna, 3-piece bath, and pool table area-perfect for entertaining.Premium lot that widens at the back and backs onto green space for added privacy. Enjoy the outdoors with a cedar deck and custom window treatments. Walking distance to playgrounds and community centre. (id:63267)
Home overview
- Cooling Central air conditioning
- Heat source Natural gas
- Heat type Forced air
- Sewer/ septic Sanitary sewer
- # total stories 2
- # parking spaces 6
- Has garage (y/n) Yes
- # full baths 4
- # half baths 1
- # total bathrooms 5.0
- # of above grade bedrooms 5
- Flooring Wood, hardwood, marble, carpeted
- Community features Community centre
- Subdivision Patterson
- Directions 1990313
- Lot size (acres) 0.0
- Listing # N12466656
- Property sub type Single family residence
- Status Active
- 3rd bedroom 3.55m X 4.2m
Level: 2nd - 2nd bedroom 3.53m X 3.35m
Level: 2nd - 4th bedroom 3.59m X 3.1m
Level: 2nd - Primary bedroom 5.85m X 3.65m
Level: 2nd - Recreational room / games room 6.4m X 5.1m
Level: Basement - Dining room 5.5m X 3.35m
Level: Main - Living room 5.5m X 3.35m
Level: Main - Eating area 3.5m X 3.01m
Level: Main - Kitchen 3.5m X 3.72m
Level: Main - Family room 4.57m X 3.7m
Level: Main
- Listing source url Https://www.realtor.ca/real-estate/28998851/26-santa-amato-crescent-vaughan-patterson-patterson
- Listing type identifier Idx

$-4,531
/ Month

