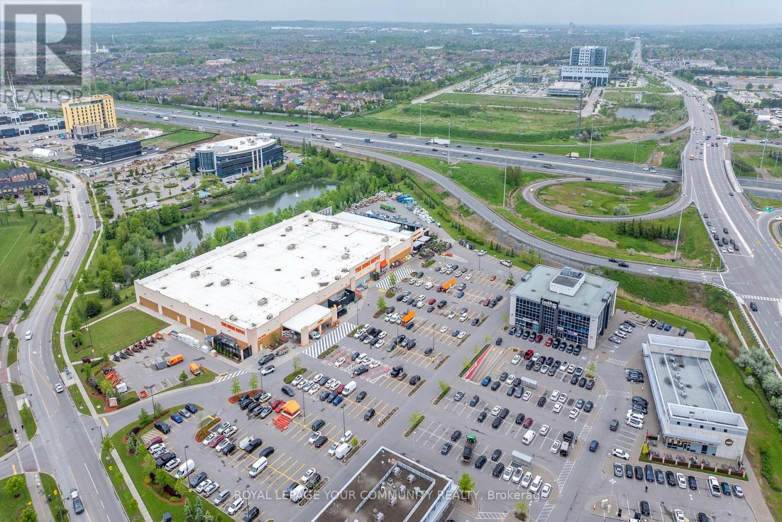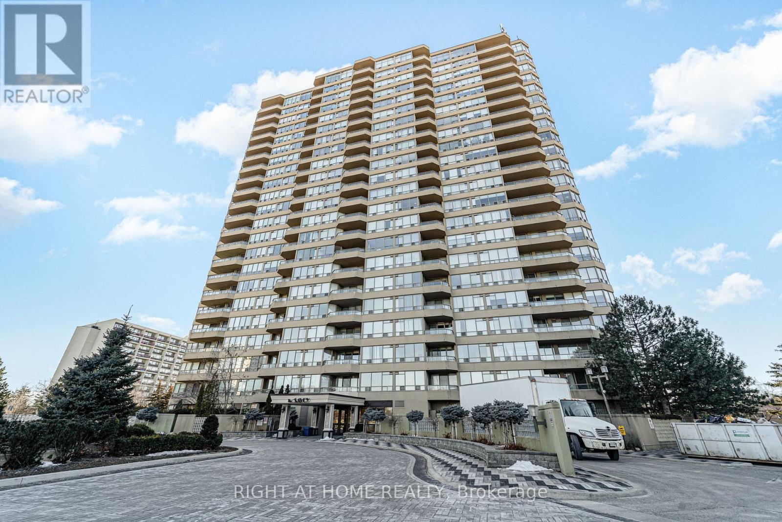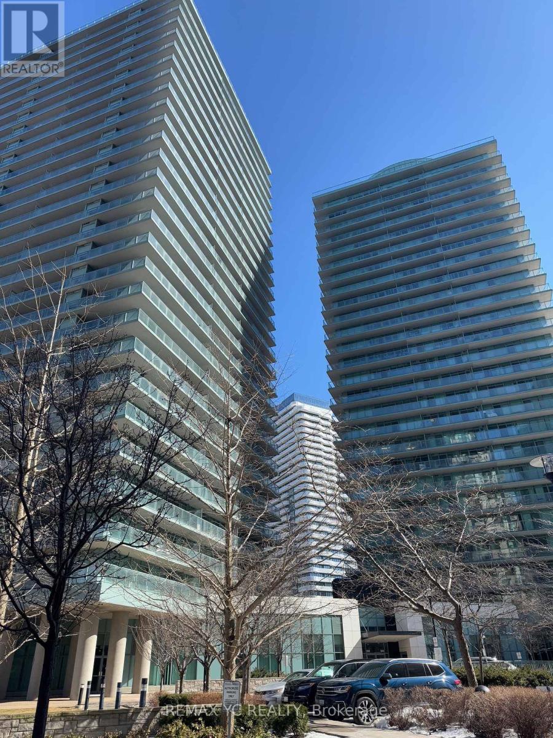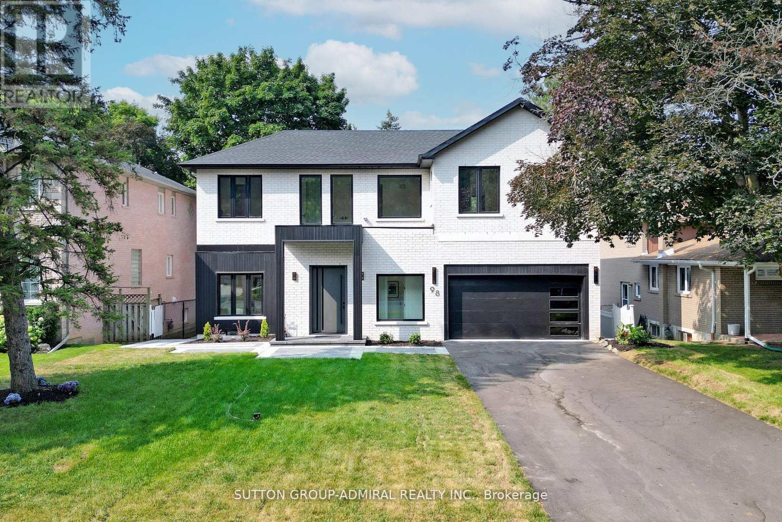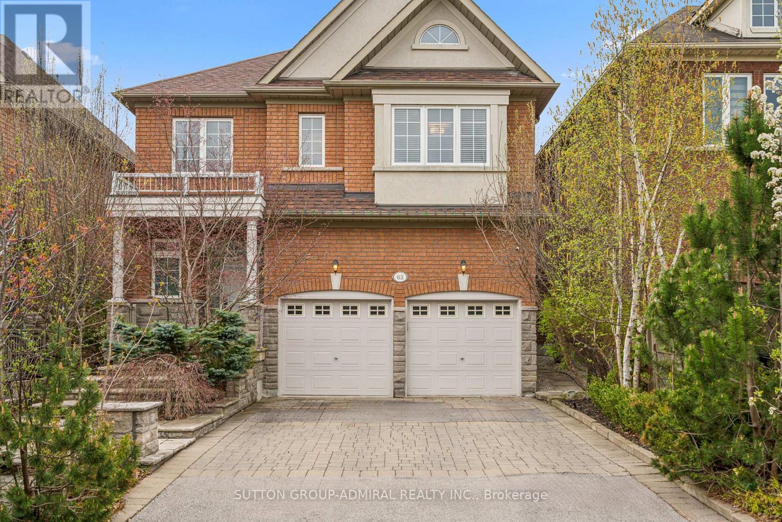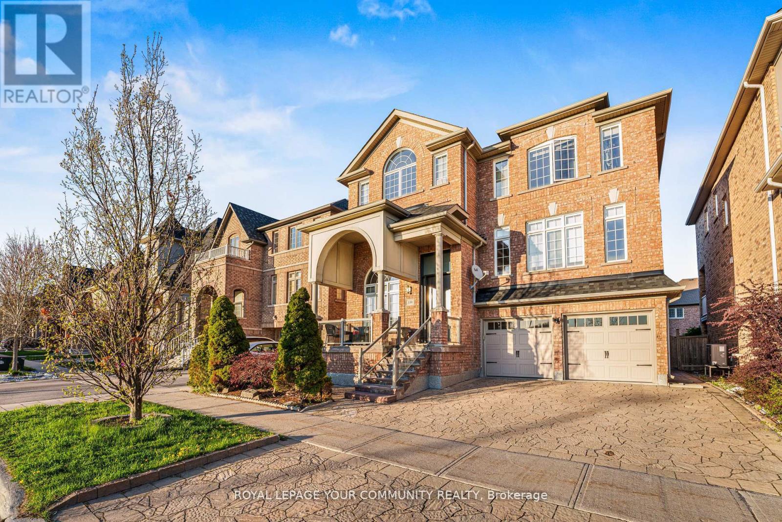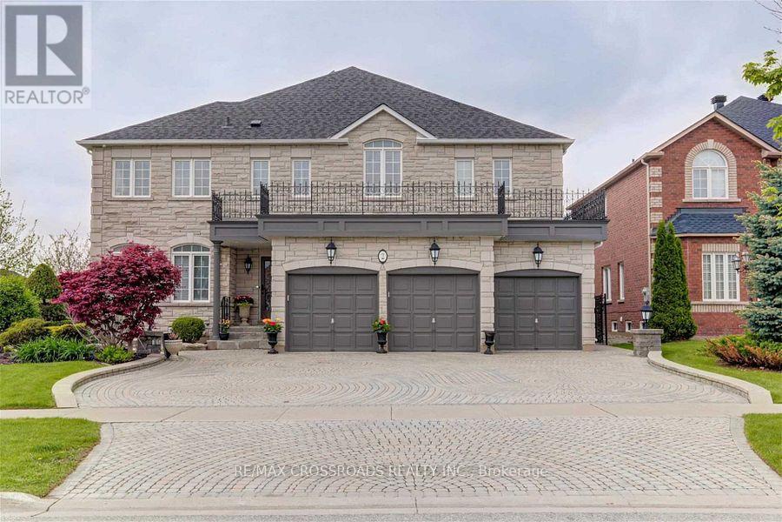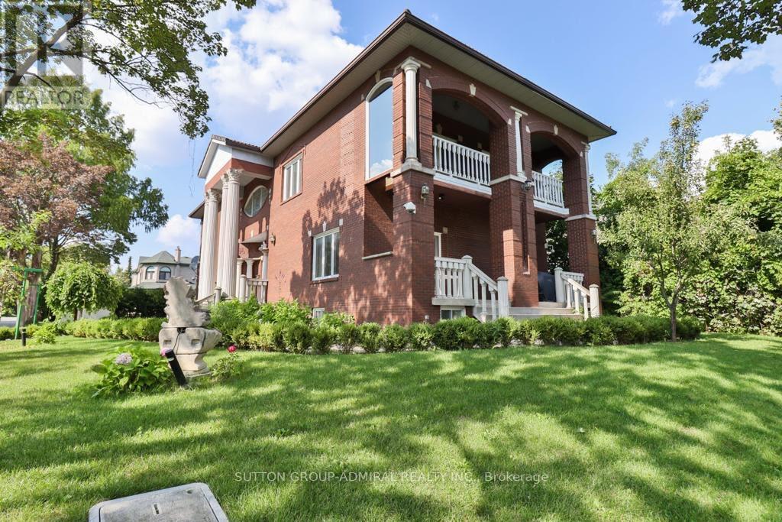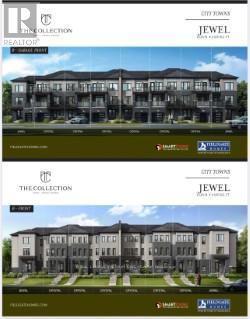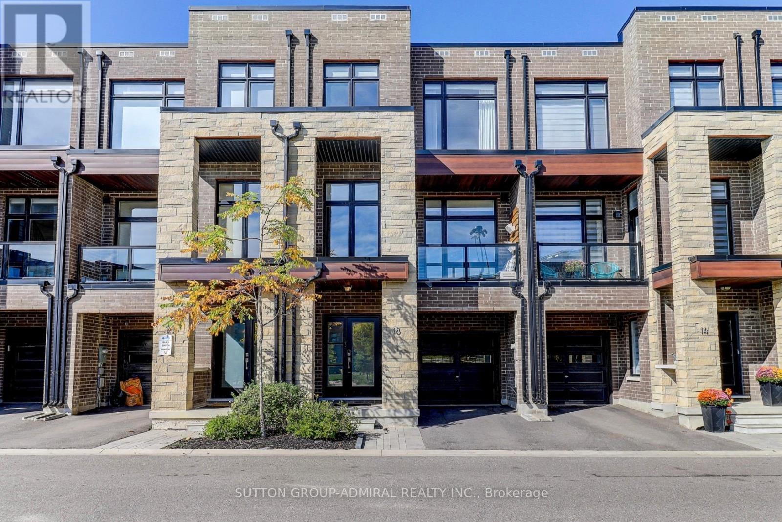- Houseful
- ON
- Vaughan Patterson
- Patterson
- 67 Lebovic Campus Dr
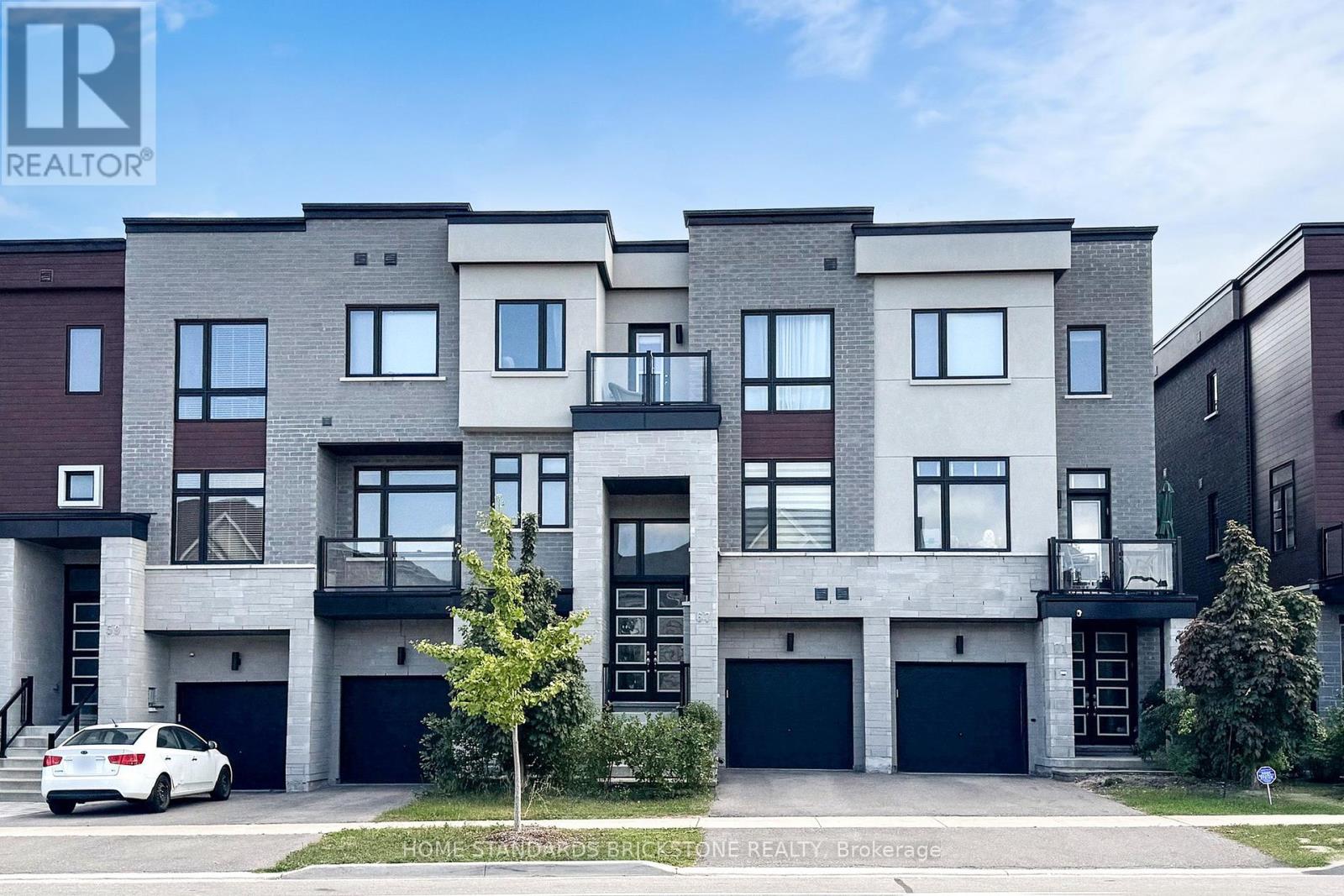
Highlights
Description
- Time on Housefulnew 4 hours
- Property typeSingle family
- Neighbourhood
- Median school Score
- Mortgage payment
This Is Completely Freehold - No Maintenance Fees, No POTL. A 4 Bedrooms + 4 Washrooms Townhome In The Heart Of Thornhill. 10 Ft Ceilings On Main, 9 Ft Ceilings On Ground And Upper Floor. With Over 2,168 Square Feet Of Finished Space Plus An Untouched Basement Ready For Your Future Gym, Storage Room, Playroom, Or "We'll Figure That Out Later" Zone, This Home Delivers Function And Style. The Main Floor Gives You 10-Foot Smooth Ceilings, Freshly Painted Walls, Upgraded Lighting, And An Open-Concept Layout Built For Entertaining (Or Flexing Your Square Footage).The Kitchen Keeps The Upgrades Coming With Brand New Stainless Steel Appliances, A Huge Quartz Island, Tiled Backsplash. Picture Frame Windows With Lots Of Nature Lights. Modern Finishes With Open Concept Living Rm, Dining Rm And Kitchen. High Cabinet With Quartz Counter Tops. Pot Lights In The Living Rm. Lots Of Upgrades!!! The 9-Foot Ceilings Continue Alongside Three Proper Bedrooms, Including A Primary Retreat With His And Hers Closets, A Private Balcony, And A Sleek Five-Piece Ensuite With A Glass Shower & Tub. The Lower Level Offers A Bright Recreational Room, A Bonus Powder Room, Direct Garage Access, And A Walk-Out To Your Backyard. Prime Location, Close To Shopping, Banks, Restaurants, Schools, Transit , Parks, JCC, Brand New Carville Community Centre And So On... (id:63267)
Home overview
- Cooling Central air conditioning
- Heat source Natural gas
- Heat type Forced air
- Sewer/ septic Sanitary sewer
- # total stories 3
- # parking spaces 2
- Has garage (y/n) Yes
- # full baths 3
- # half baths 1
- # total bathrooms 4.0
- # of above grade bedrooms 4
- Flooring Hardwood
- Community features Community centre
- Subdivision Patterson
- Lot size (acres) 0.0
- Listing # N12415494
- Property sub type Single family residence
- Status Active
- Primary bedroom 11.98m X 15.98m
Level: 2nd - 3rd bedroom 8.5m X 12.5m
Level: 2nd - 2nd bedroom 8.5m X 13.22m
Level: 2nd - 4th bedroom 10.99m X 12.89m
Level: Ground - Living room 13.98m X 10.99m
Level: Main - Dining room 13.98m X 10.99m
Level: Main - Kitchen 10.99m X 20.01m
Level: Main - Eating area 10.99m X 20.01m
Level: Main - Family room 10.99m X 16.99m
Level: Main
- Listing source url Https://www.realtor.ca/real-estate/28888706/67-lebovic-campus-drive-vaughan-patterson-patterson
- Listing type identifier Idx

$-3,147
/ Month

