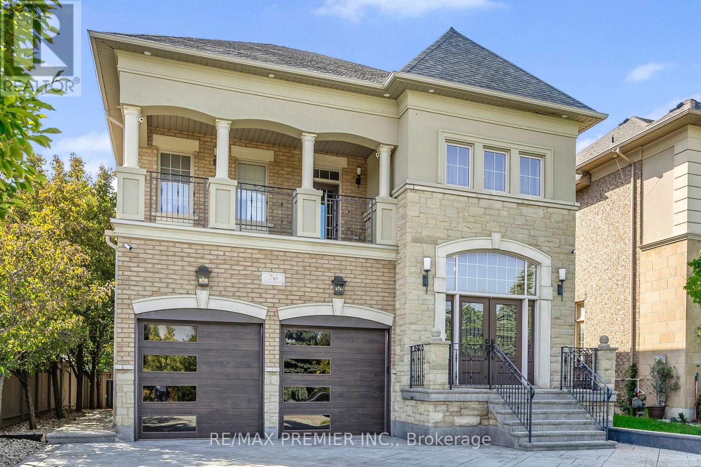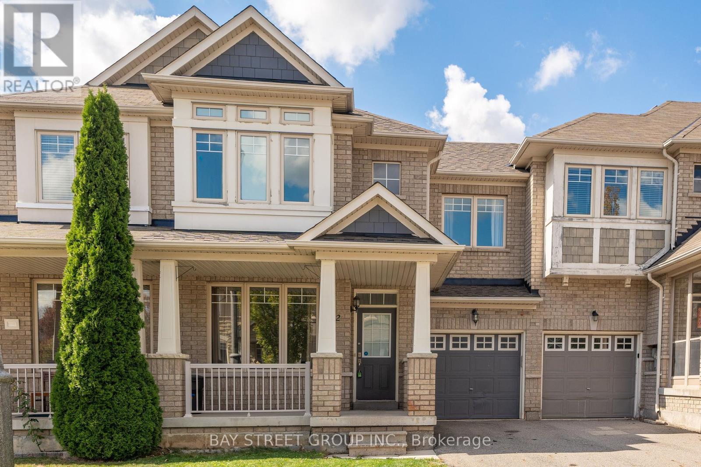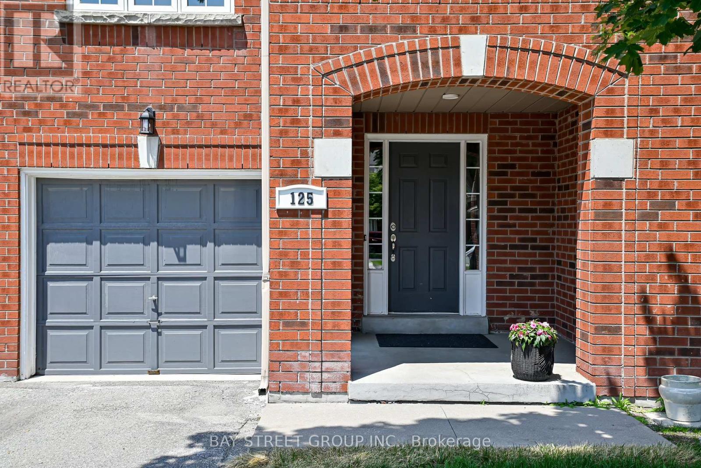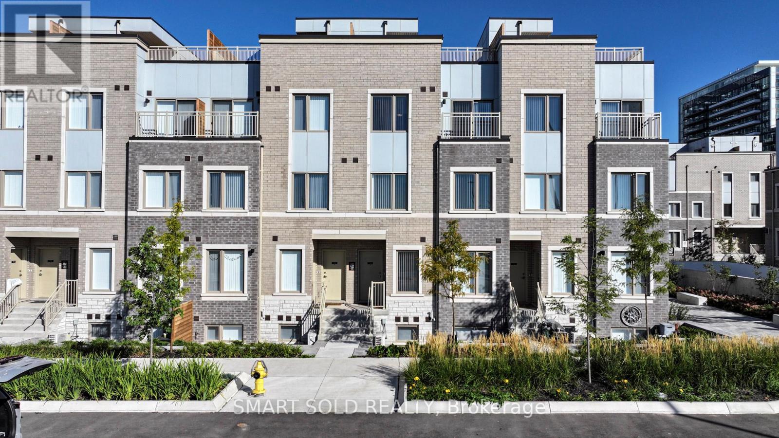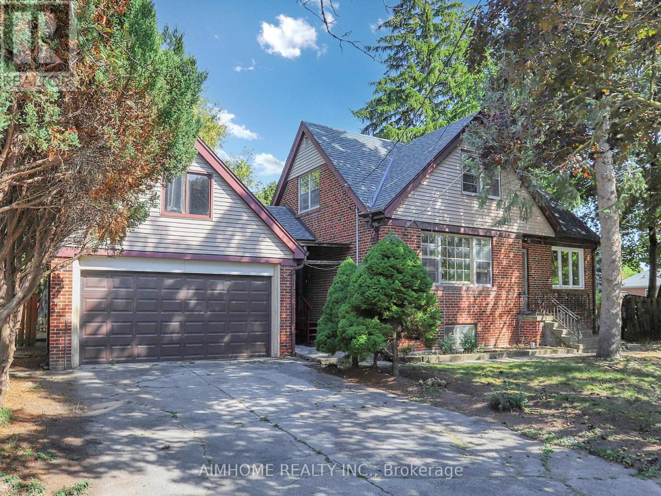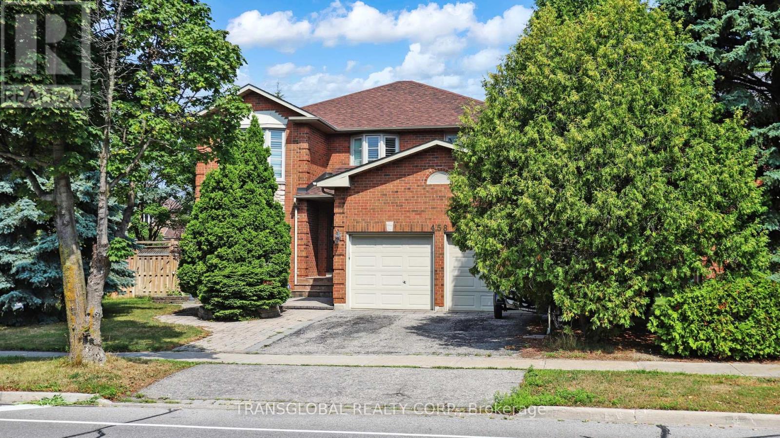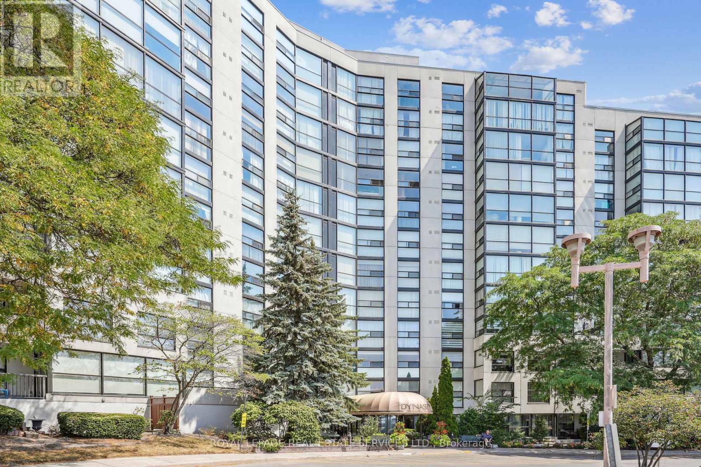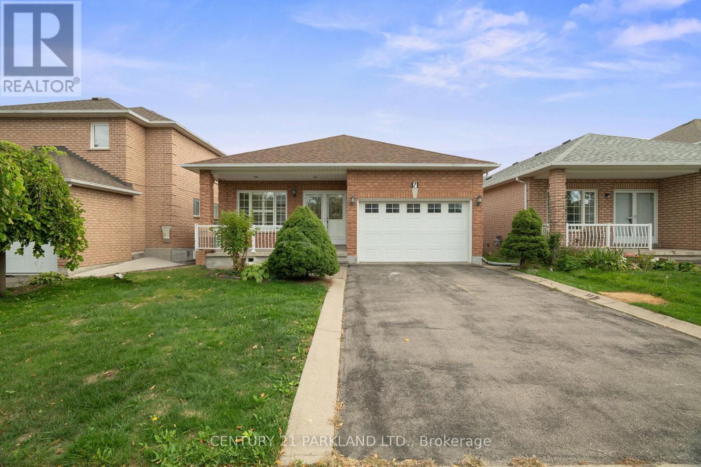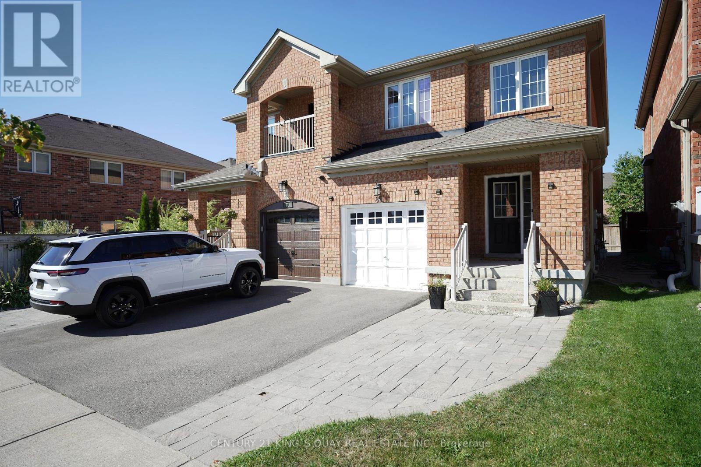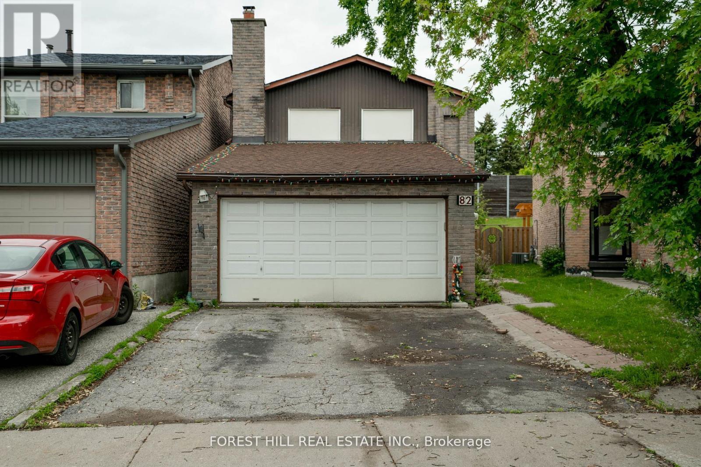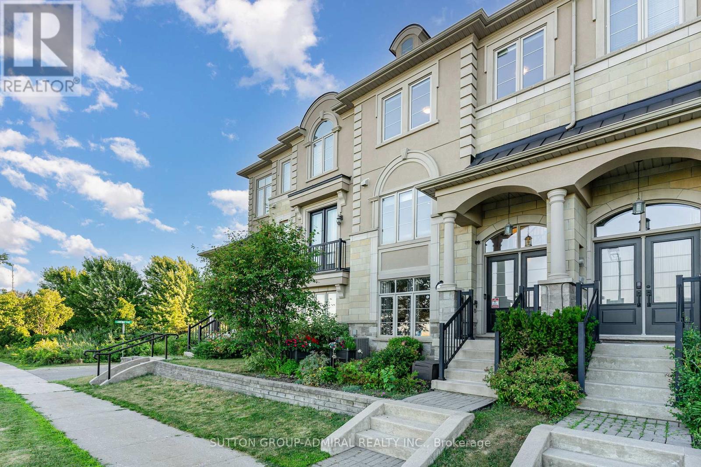- Houseful
- ON
- Vaughan Patterson
- Patterson
- 70 Laskin Dr
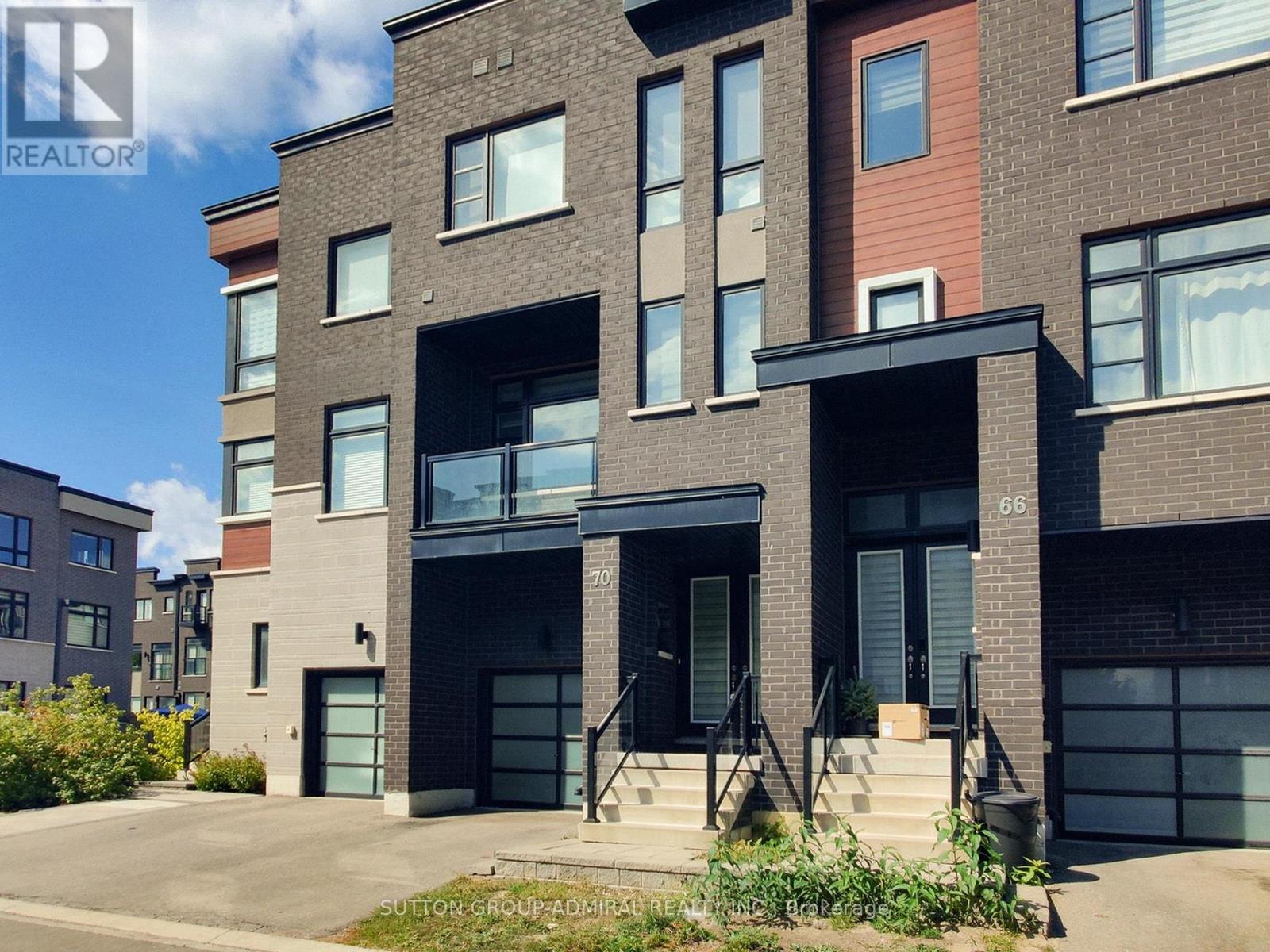
Highlights
Description
- Time on Housefulnew 41 hours
- Property typeSingle family
- Neighbourhood
- Median school Score
- Mortgage payment
Welcome to this spacious 2,394 sq. ft. freehold townhouse in the highly desirable Valleys of Thornhill community! Perfectly designed for growing families, with three bright storeys plus a fully finished in-law suite, theres room for everyone to live, work, and recharge.The main living level features soaring 10' ceilings, a modern eat-in kitchen with Caesarstone counters, tall cabinetry, stainless steel appliances, a large pantry, and an island with a breakfast bar ideal for family meals and weekend entertaining. Two balconies, front and back, plus a walk-out deck with a BBQ gas line and fully fenched backyard, makes indoor-outdoor living easy. Enjoy the primary suite retreat with dual walk-in closets, a private balcony, and a spa-like ensuite with a freestanding tub and glass shower. Two additional bedrooms upstairs, plus a convenient laundry room, keep family life organized. For extended family, a nanny, or teens needing space, discover the ground floor bedroom and lounge plus av basement in-law suite (with its own kitchen, laundry, and bathroom). Functional comfort and flexibility for multi-generational living. Set in one of Vaughan's most sought-after neighbourhoods, you're steps to top-rated schools, the Schwartz Reisman Community Centre, parks, and shopping at Rutherford Marketplace. With the brand-new Carville Community Centre, transit, dining, and fitness options all nearby, this is a home where family life thrives. ***EXTRAS***2 sets of laundry machines, 2 sets kitchen appliances, custom zebra shades, whole home carbon filtration system, HRV, 200 amp electrical circuit. (id:63267)
Home overview
- Cooling Central air conditioning
- Heat source Natural gas
- Heat type Forced air
- Sewer/ septic Sanitary sewer
- # total stories 3
- Fencing Fenced yard
- # parking spaces 2
- Has garage (y/n) Yes
- # full baths 4
- # half baths 1
- # total bathrooms 5.0
- # of above grade bedrooms 5
- Flooring Laminate, hardwood, carpeted
- Community features Community centre
- Subdivision Patterson
- Lot size (acres) 0.0
- Listing # N12403485
- Property sub type Single family residence
- Status Active
- Bedroom 3.64m X 2.59m
Level: 3rd - Bedroom 3.54m X 2.59m
Level: 3rd - Bathroom Measurements not available
Level: 3rd - Bathroom Measurements not available
Level: 3rd - Primary bedroom 5.32m X 3.35m
Level: 3rd - Laundry Measurements not available
Level: 3rd - Family room 5m X 2.59m
Level: Basement - Bedroom 3.23m X 2.59m
Level: Basement - Laundry Measurements not available
Level: Basement - Kitchen 5m X 2.59m
Level: Basement - Bathroom Measurements not available
Level: Basement - Living room 5m X 2.59m
Level: Ground - Bedroom 3.23m X 2.59m
Level: Ground - Bathroom Measurements not available
Level: Ground - Kitchen 7.32m X 5.07m
Level: Main - Dining room 6.07m X 4.24m
Level: Main - Family room 7.32m X 5.07m
Level: Main - Bathroom Measurements not available
Level: Main
- Listing source url Https://www.realtor.ca/real-estate/28862519/70-laskin-drive-vaughan-patterson-patterson
- Listing type identifier Idx

$-3,384
/ Month

