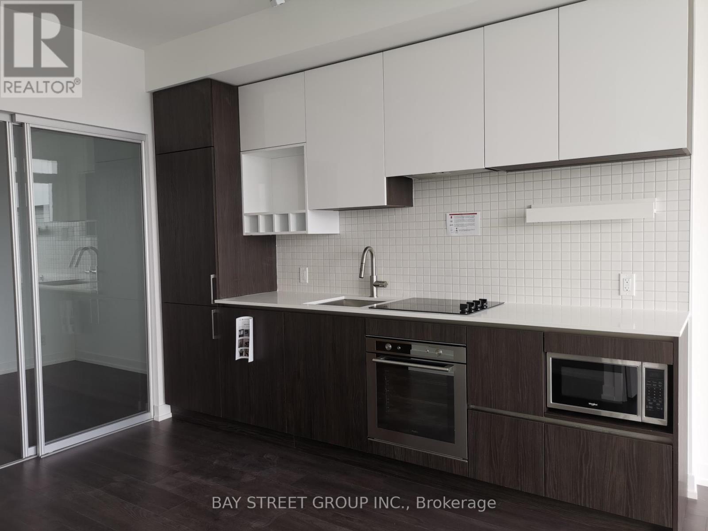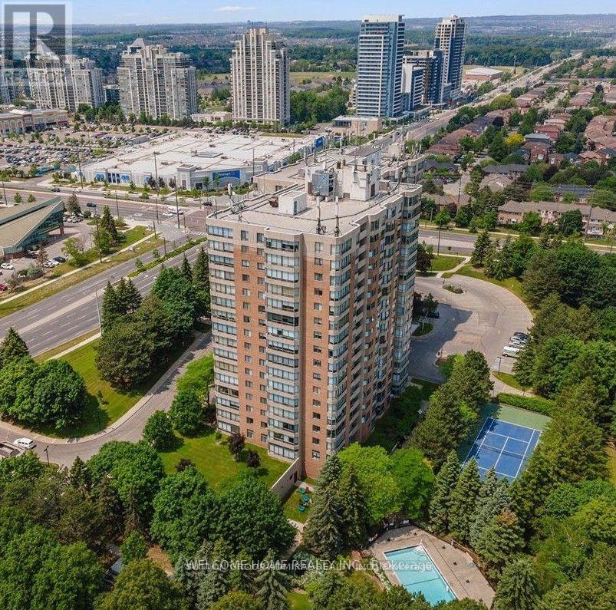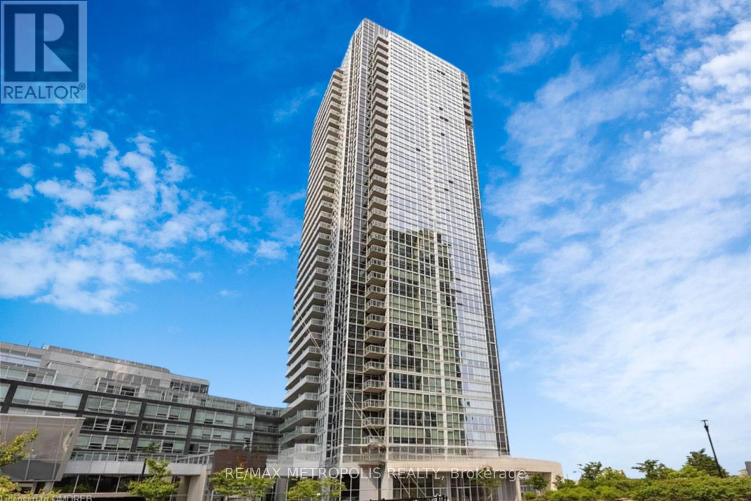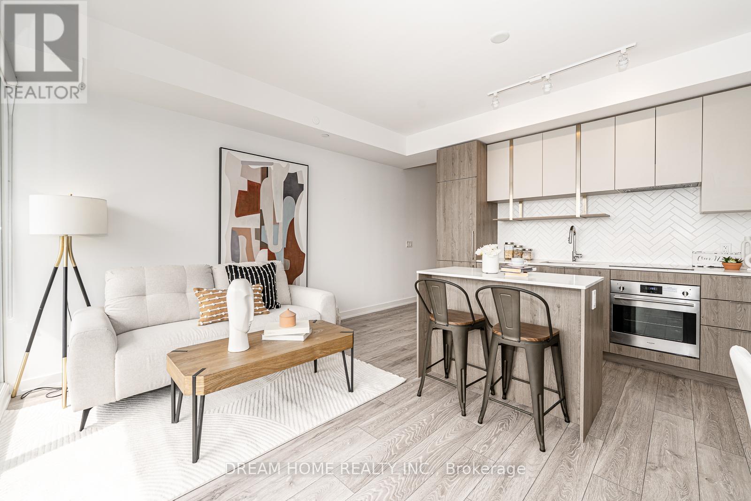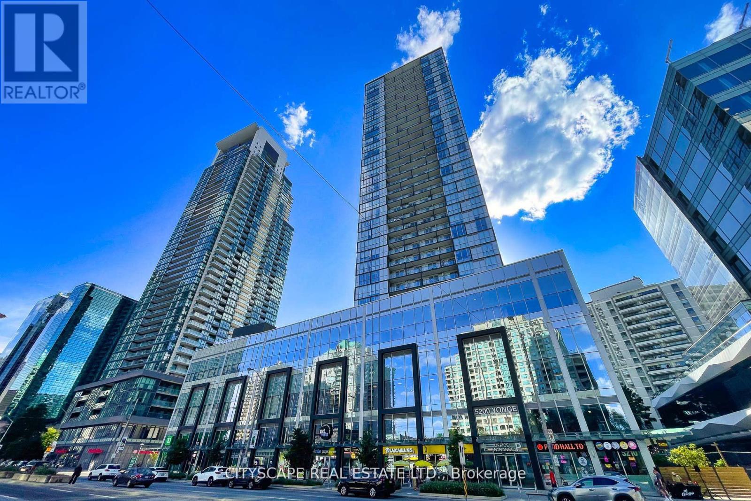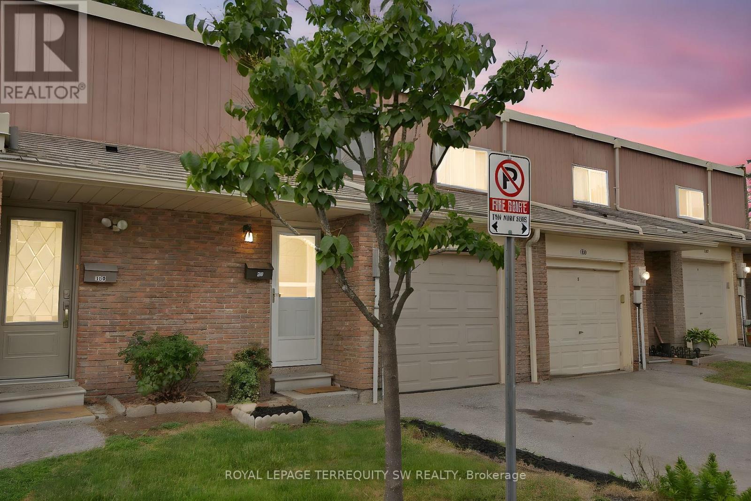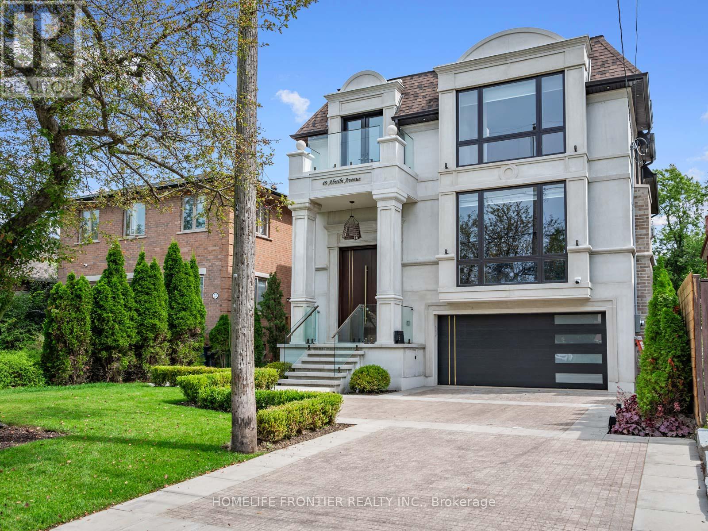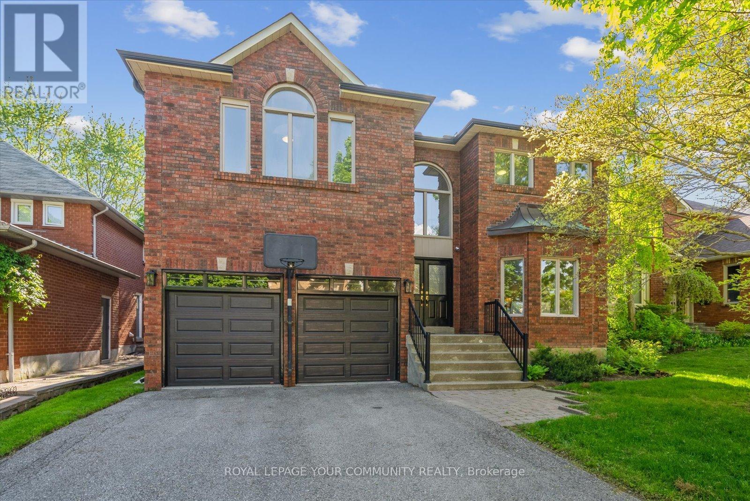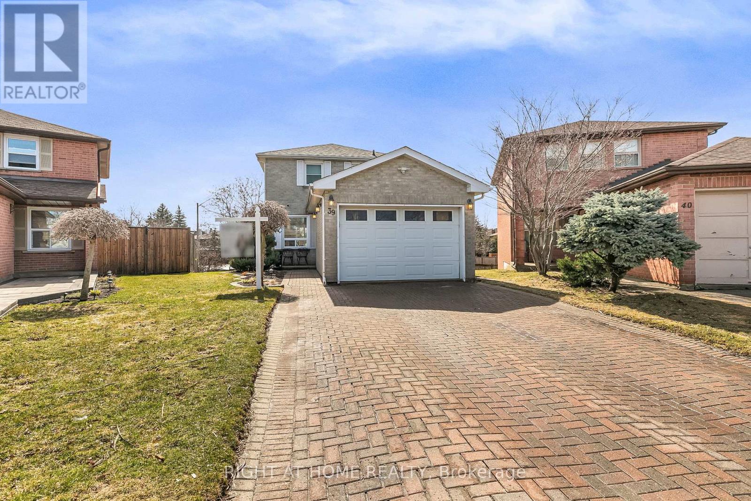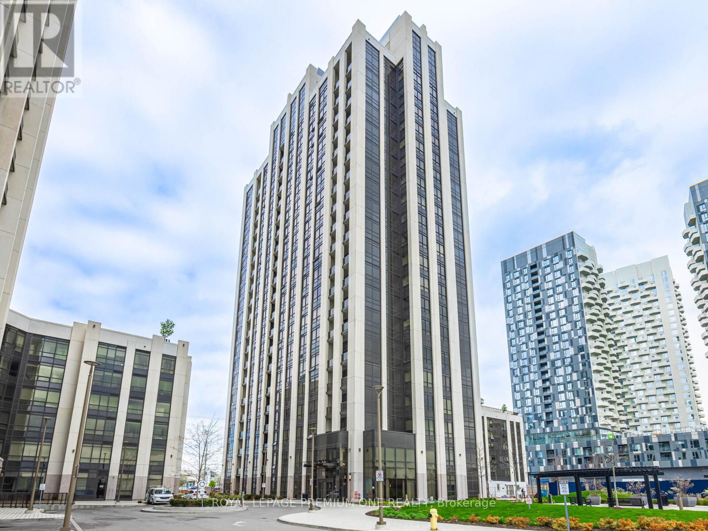- Houseful
- ON
- Vaughan Uplands
- Uplands
- 16 Chesley St
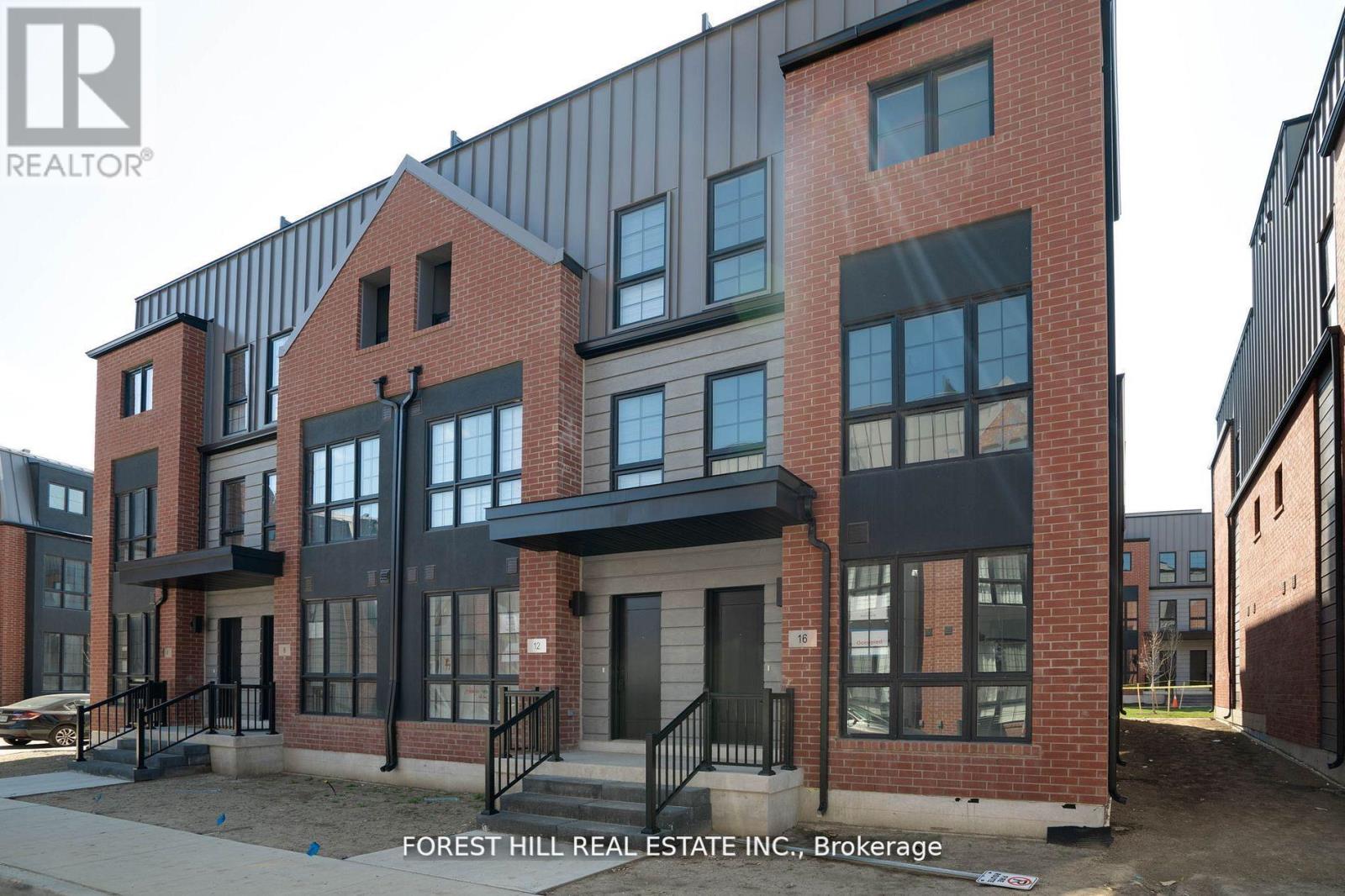
Highlights
Description
- Time on Houseful15 days
- Property typeSingle family
- Neighbourhood
- Median school Score
- Mortgage payment
Brand New 3-Bedroom Townhouse in the Heart of Thornhill The Highly Desired Stellata 4 Model! Step into modern living with this stunning, never-lived-in Stellata 4 model townhouse, perfectly located in the vibrant and sought-after community of Thornhill. Featuring 3 spacious bedrooms and thoughtfully designed living spaces, this home offers comfort, convenience, and style. Enjoy over $60,000 in premium upgrades, including sleek stainless steel appliances, designer finishes, and high-end fixtures that elevate every corner of this beautiful home. Take in the outdoors on your private rooftop terrace, ideal for entertaining, relaxing, or enjoying the skyline views. Located just steps from top-rated schools, shops, Promenade Mall, public transportation, and all essential amenities, this is urban living at its best. Don't miss your chance to own a luxurious, move-in-ready home in one of Thornhills most desirable neighborhoods! (id:63267)
Home overview
- Cooling Central air conditioning
- Heat source Natural gas
- Heat type Forced air
- Sewer/ septic Sanitary sewer
- # total stories 3
- # parking spaces 2
- Has garage (y/n) Yes
- # full baths 2
- # half baths 1
- # total bathrooms 3.0
- # of above grade bedrooms 3
- Community features School bus
- Subdivision Uplands
- Lot size (acres) 0.0
- Listing # N12356788
- Property sub type Single family residence
- Status Active
- Office 2.13m X 3.66m
Level: 2nd - Primary bedroom 4.57m X 3.35m
Level: 2nd - 2nd bedroom 3.96m X 2.44m
Level: 3rd - 3rd bedroom 3.96m X 2.44m
Level: 3rd - Laundry 1.52m X 1.83m
Level: Lower - Dining room 3.35m X 5.18m
Level: Main - Living room 3.35m X 5.18m
Level: Main - Kitchen 3.96m X 4.27m
Level: Main
- Listing source url Https://www.realtor.ca/real-estate/28760427/16-chesley-street-vaughan-uplands-uplands
- Listing type identifier Idx

$-2,667
/ Month

