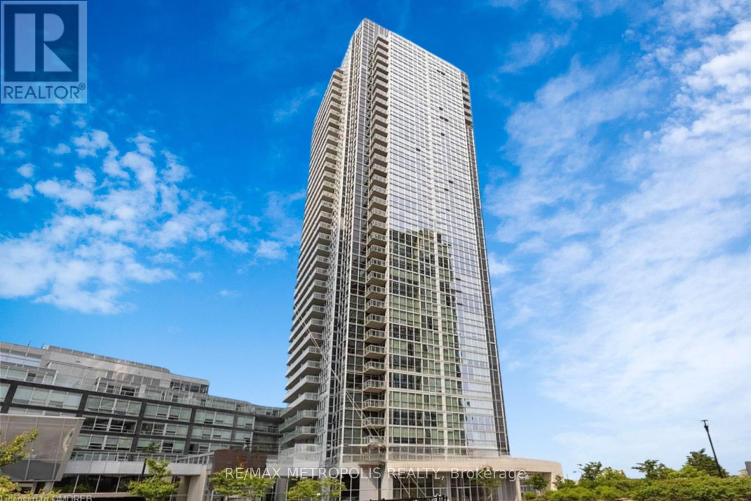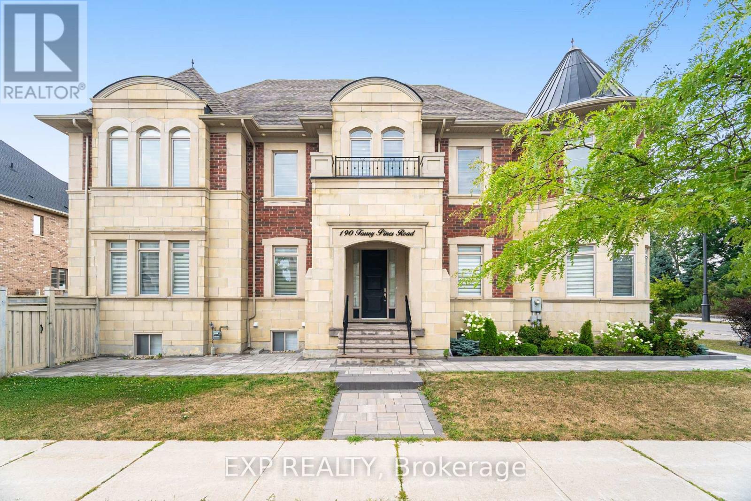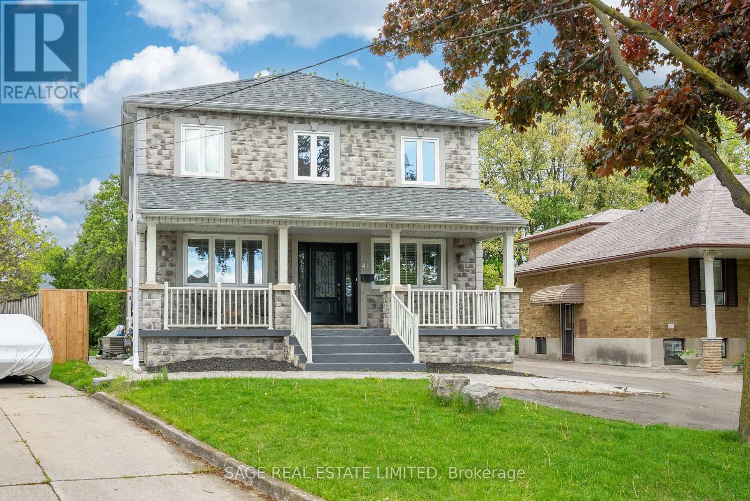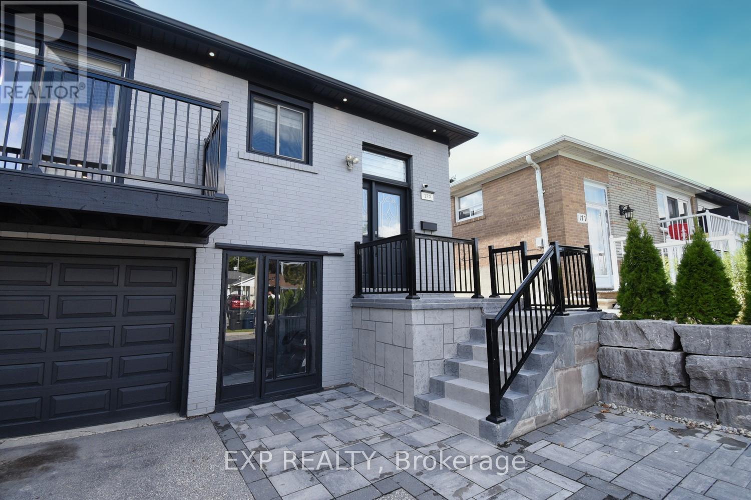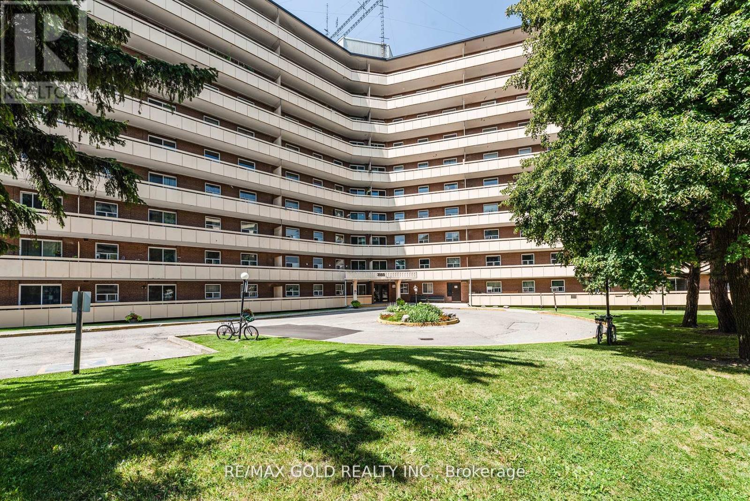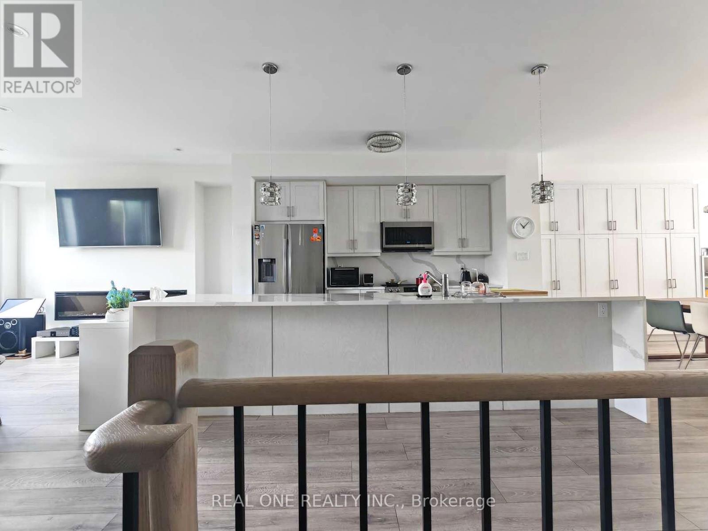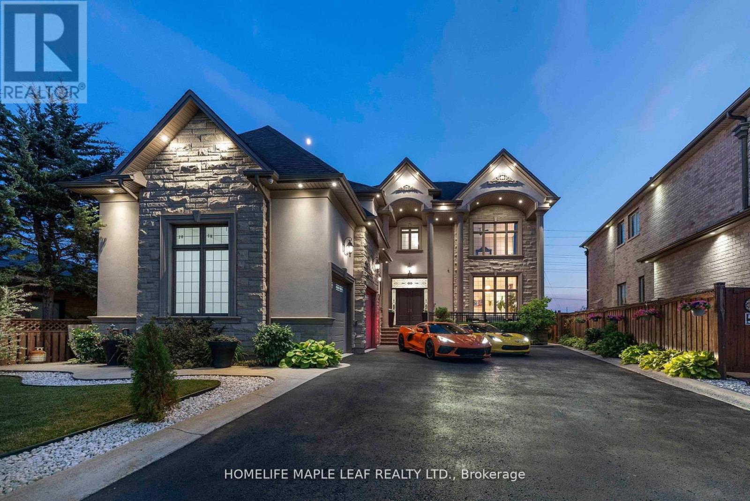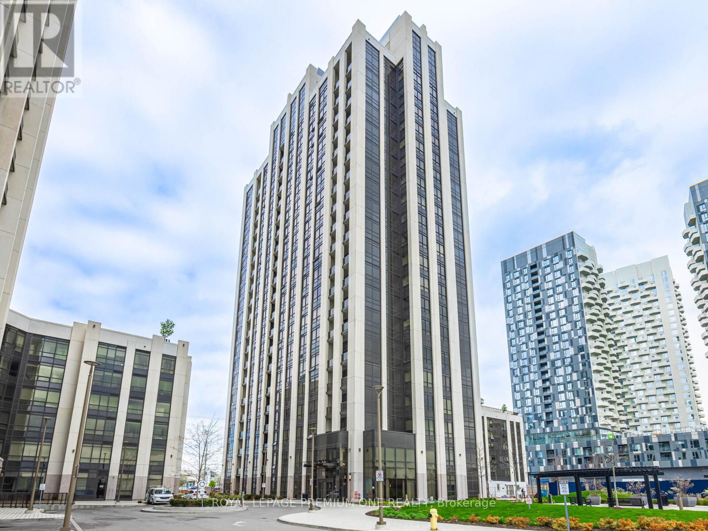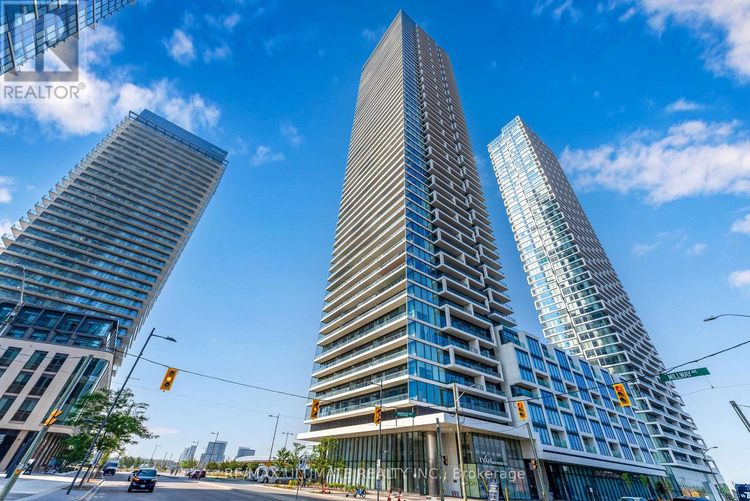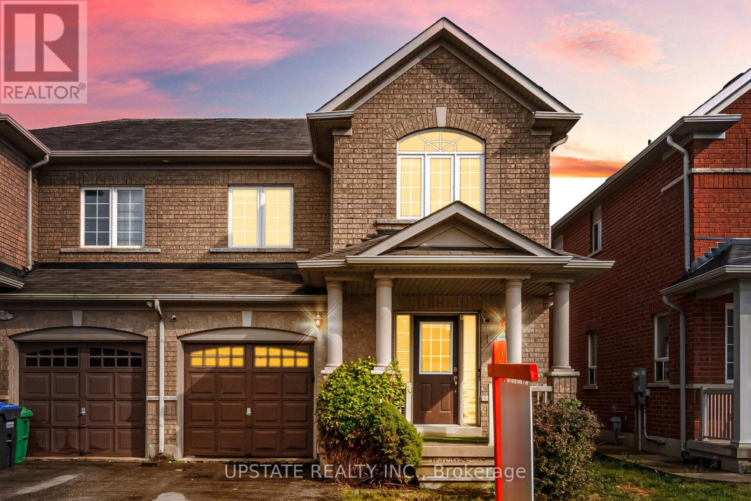- Houseful
- ON
- Vaughan Vaughan Grove
- South Steeles
- 110 Dalhousie St
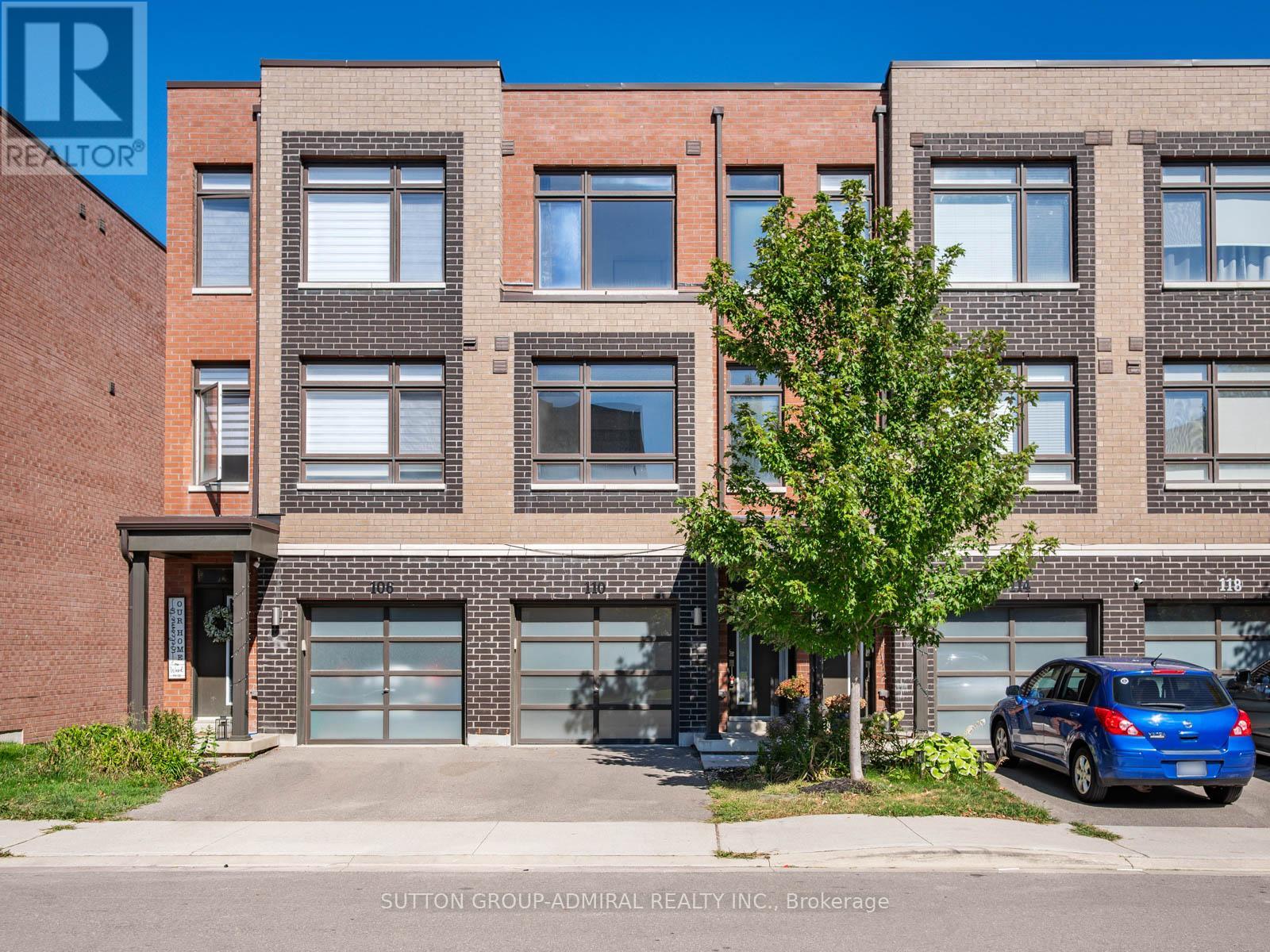
Highlights
Description
- Time on Housefulnew 2 days
- Property typeSingle family
- Neighbourhood
- Median school Score
- Mortgage payment
Live in Vaughan Grove - A Vibrant, Well-Connected Community That Offers The Best Of Urban Convenience And Suburban Comfort. With Easy Access To TTC, York University, Major Highways (400, 407, 427), And A Diverse Mix Of Shops, Restaurants, And Schools, It's An Ideal Spot For Families, Students, And Professionals. This Exceptional Townhome Located In The Highly Desirable Woodbridge Park Townhome Collection, Showcases The Thoughtfully Designed And Spacious D1 Mod Floor Plan. With Over $40,000 In Premium Builder Upgrades Were Thoughtfully Selected At The Time Of Construction, Including Luxurious Carpeted Stairs, Sleek Stone Surfaces In The Kitchen, And The Addition Of The Fourth Bedroom And Third Bathroom. This Beautifully Appointed 3-Storey Freehold Townhouse Offers 3+1 Bedrooms And 3 Full Bathrooms, Blending Modern Style With Practical Living For Today's Family Or Busy Professional. The Main Floor Welcomes You With A Warm And Inviting Living Room, Ideal For Relaxing Or Entertaining With A Walk-out To A Private Balcony. The Second Level Features A Bright And Airy Open-Concept Dining Area And A Contemporary Kitchen With Upgraded Stone Countertops, Perfect For Hosting Or Everyday Meals And A Versatile Third Bedroom, Ideal For A Home Office Or Guest Room. The Third Floor Offers A Peaceful Retreat With A Spacious Primary Bedroom Complete With A Large Closet And A Private 4-piece Ensuite, A Generously Sized Second Bedroom With A Walk-in Closet, And A Laundry Room For Added Convenience. The Fully Finished Basement Expands Your Living Space With A Fourth Bedroom, A Stylish 3-piece Bathroom, And A Walk-out To A Private Patio - An Excellent Setup For Guests, In-laws, Or Rental Potential. This Stunning Home Combines Modern Upgrades, Functional Layout, And A Prime Location To Offer Comfortable And Stylish Living In One Of Vaughan's Most Connected Communities. **Listing Contains Virtually Staged Photos.** (id:63267)
Home overview
- Cooling Central air conditioning
- Heat source Natural gas
- Heat type Forced air
- Sewer/ septic Sanitary sewer
- # total stories 3
- Fencing Fully fenced
- # parking spaces 3
- Has garage (y/n) Yes
- # full baths 3
- # total bathrooms 3.0
- # of above grade bedrooms 4
- Flooring Laminate, tile
- Community features Community centre
- Subdivision Vaughan grove
- View City view
- Directions 1946697
- Lot size (acres) 0.0
- Listing # N12377060
- Property sub type Single family residence
- Status Active
- Bathroom 1.55m X 2.69m
Level: 2nd - 3rd bedroom 4.55m X 2.06m
Level: 2nd - Kitchen 3.33m X 3.07m
Level: 2nd - Bathroom 1.85m X 1.93m
Level: 2nd - Dining room 4.55m X 3.17m
Level: 2nd - 2nd bedroom 3.07m X 3.12m
Level: 3rd - Primary bedroom 4.55m X 3.07m
Level: 3rd - Bedroom 2.77m X 2.13m
Level: Basement - Bathroom 1.52m X 2.64m
Level: Basement - Living room 4.55m X 3.17m
Level: Main
- Listing source url Https://www.realtor.ca/real-estate/28805644/110-dalhousie-street-vaughan-vaughan-grove-vaughan-grove
- Listing type identifier Idx

$-2,031
/ Month

