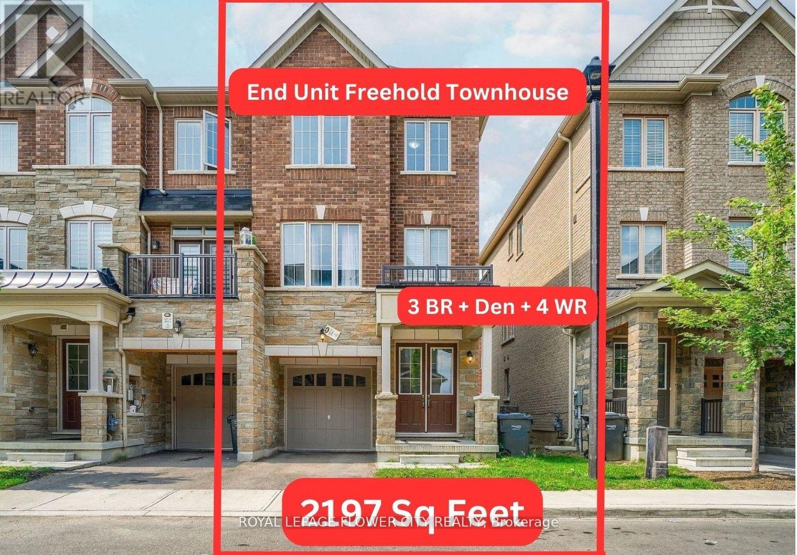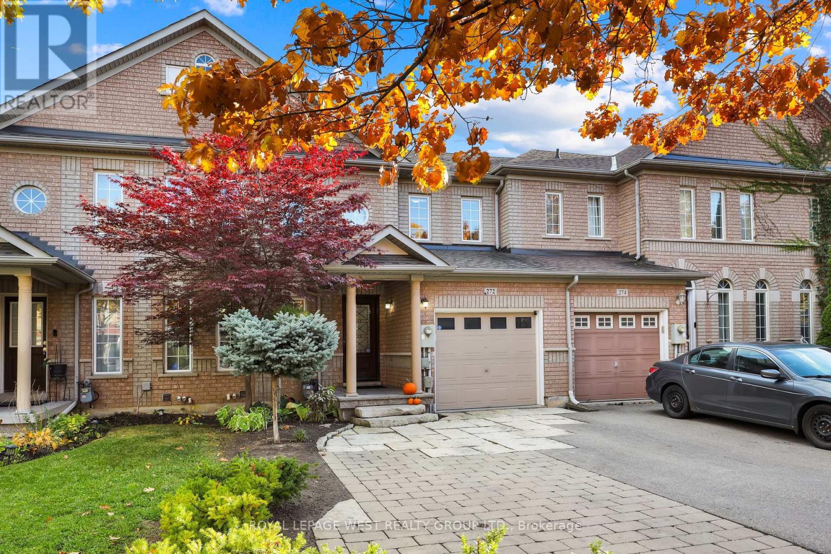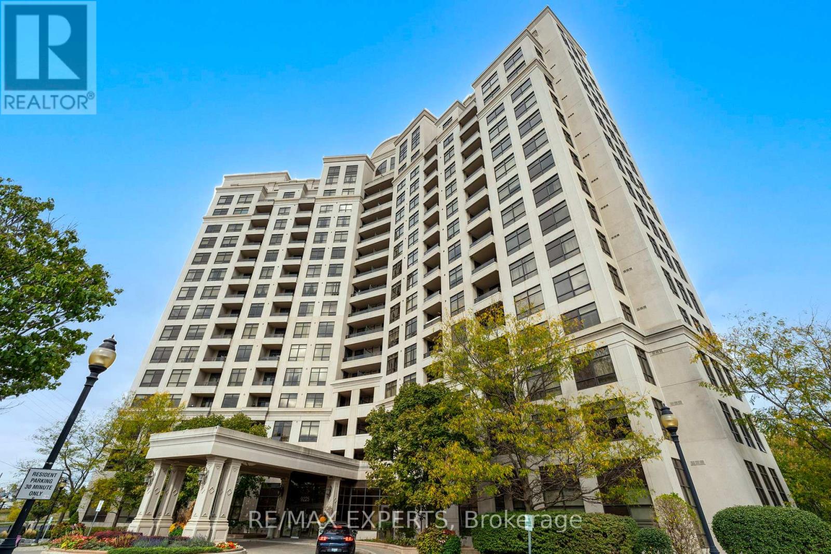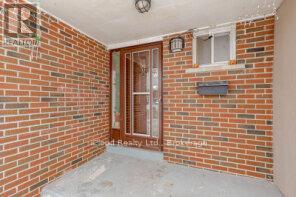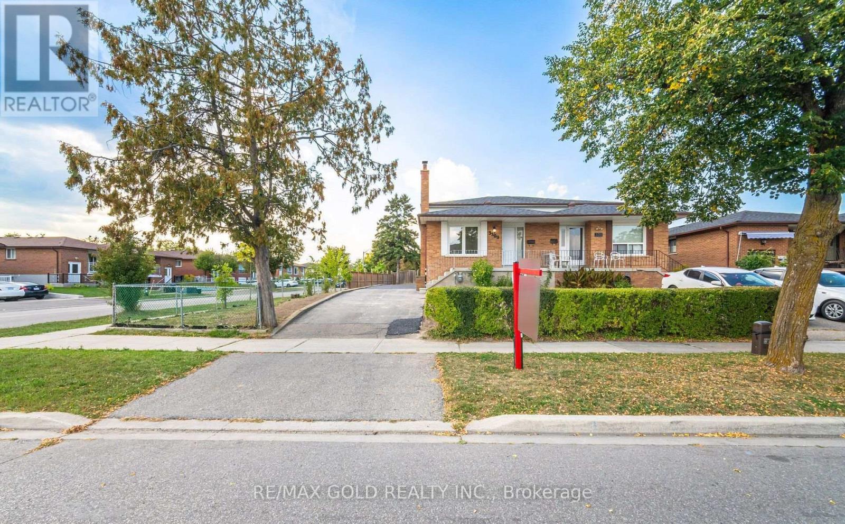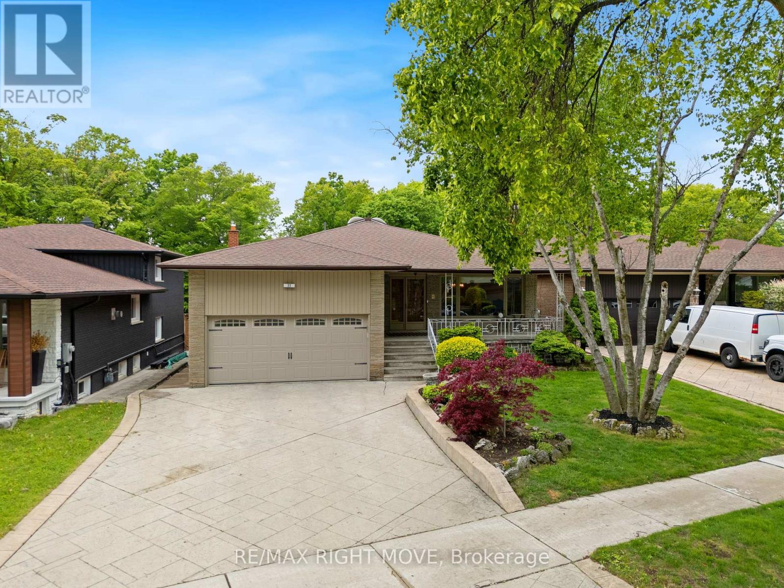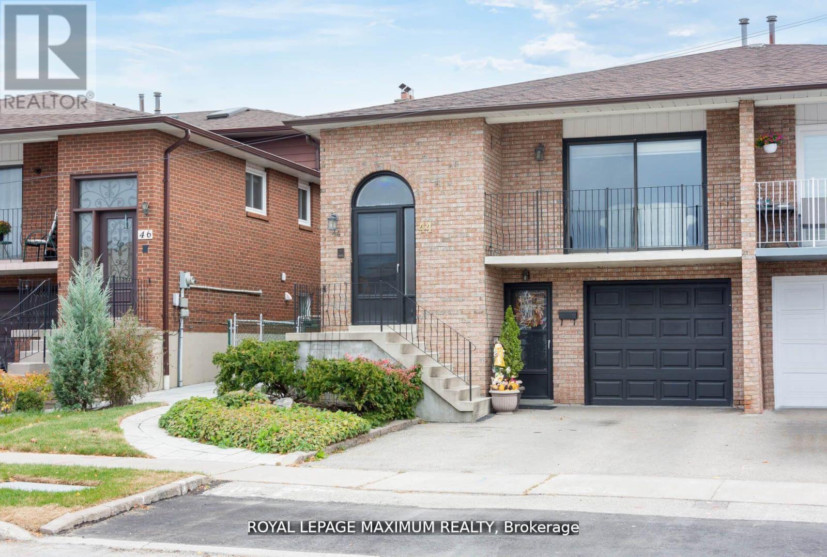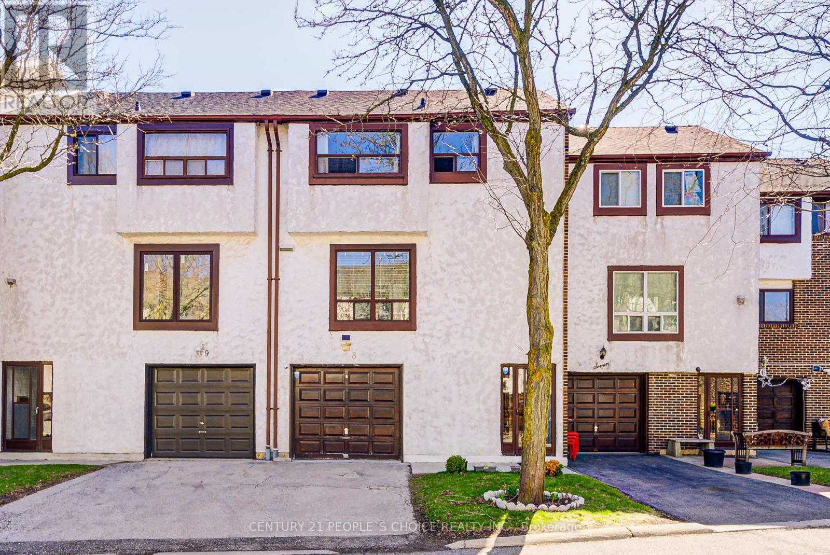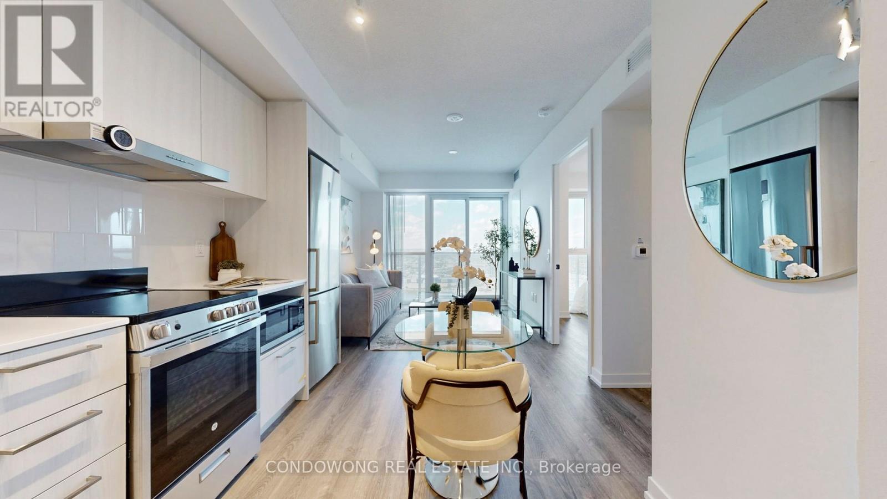- Houseful
- ON
- Vaughan Vaughan Grove
- Vaughan Grove
- 32 Veneto Dr
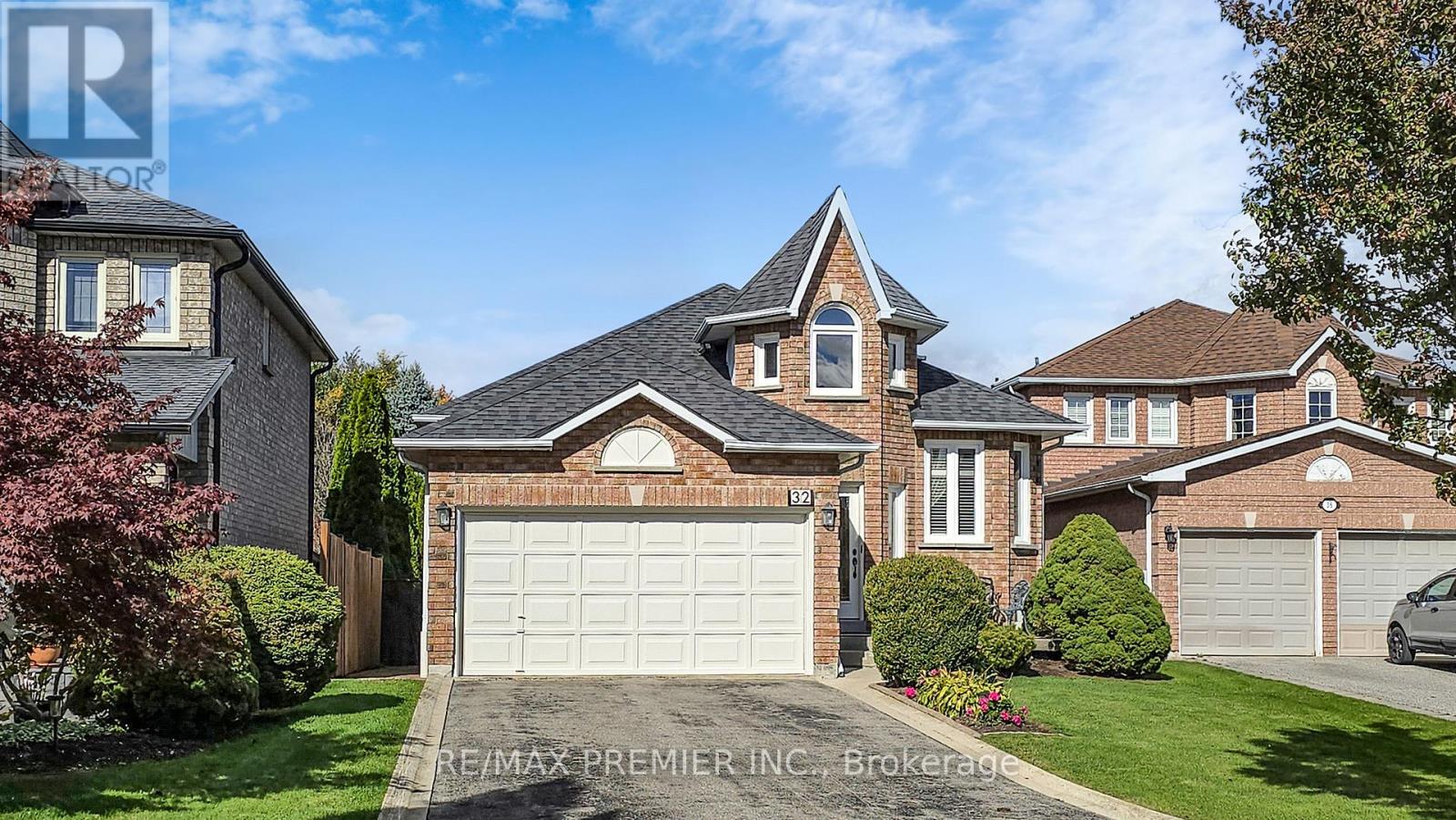
Highlights
Description
- Time on Housefulnew 8 hours
- Property typeSingle family
- StyleRaised bungalow
- Neighbourhood
- Median school Score
- Mortgage payment
32 Veneto Drive awaits you..... TURN KEY RAISED BUNGALOW - MOVE IN NOW! This highly sought after Vaughan raised bungalow is extremely well maintained and privately nestled on an extra deep lot that makes it ideal for the growing family, avid gardeners or future pool enthusiasts. Bright and spacious living spaces featuring ceramic, hardwood flooring and warm finishes will appeal to today's discerning buyer while the homes flexible design elements and functionality work hand in hand to make this property perfect for ideal for growing families. The main floor offers a bright and spacious living room, dining room, kitchen and 3 generously sized bedrooms along with 2 full baths providing plenty of space for the whole family. The primary bedroom includes a private ensuite. Adding to the allure of 32 Veneto Drive, is the finished Basement with complete 2nd kitchen, full bathroom and Finished Open Concept spaces that can easily be converted to additional bedrooms. Windows and Roof have been updated while the Extended private driveway features Ample Parking Spaces - exactly what you may be looking for. Situated South Of Highway #7 just east of Kipling Ave - Close To Parks, the Veneto Centre, Major Hwy's, transportation, Hospital, Schools & More Window coverings and shutters, Garage door opener, Alarm system (monitoring not included - purchaser to arrange own monitoring), Main Kitchen - Fridge, Stove and DW, Basement Fridge and DW, Washer and Dryer, 2 Electrical panels, Existing ceiling light fixtures with the exception of the DR and Foyer ceiling fixtures. (id:63267)
Home overview
- Cooling Central air conditioning
- Heat source Natural gas
- Heat type Forced air
- Sewer/ septic Sanitary sewer
- # total stories 1
- # parking spaces 7
- Has garage (y/n) Yes
- # full baths 3
- # total bathrooms 3.0
- # of above grade bedrooms 3
- Flooring Hardwood, ceramic
- Subdivision Vaughan grove
- Directions 1870103
- Lot size (acres) 0.0
- Listing # N12498102
- Property sub type Single family residence
- Status Active
- Recreational room / games room 6.87m X 8.84m
Level: Basement - 3rd bedroom 3.53m X 3.58m
Level: Basement - Laundry 4.57m X 2.69m
Level: Basement - Kitchen 8.07m X 3.96m
Level: Basement - Primary bedroom 3.88m X 4.06m
Level: Main - Living room 4.47m X 3.07m
Level: Main - Dining room 3.4m X 3.07m
Level: Main - 2nd bedroom 3.14m X 4.06m
Level: Main - Eating area 4.14m X 2.81m
Level: Main - Eating area 4.14m X 2.81m
Level: Main
- Listing source url Https://www.realtor.ca/real-estate/29055676/32-veneto-drive-vaughan-vaughan-grove-vaughan-grove
- Listing type identifier Idx

$-3,733
/ Month



