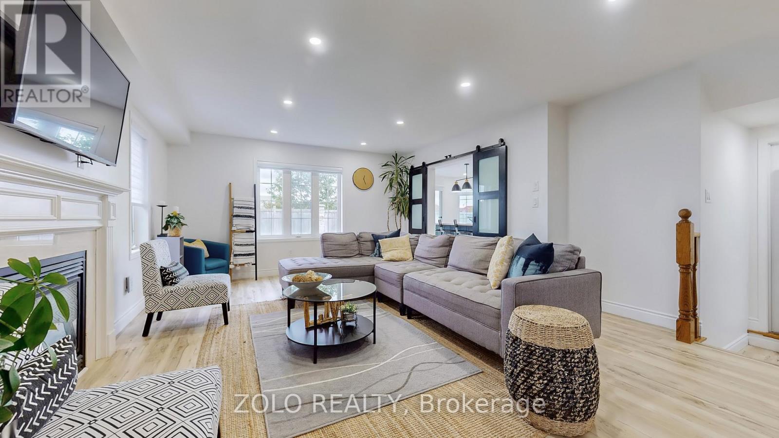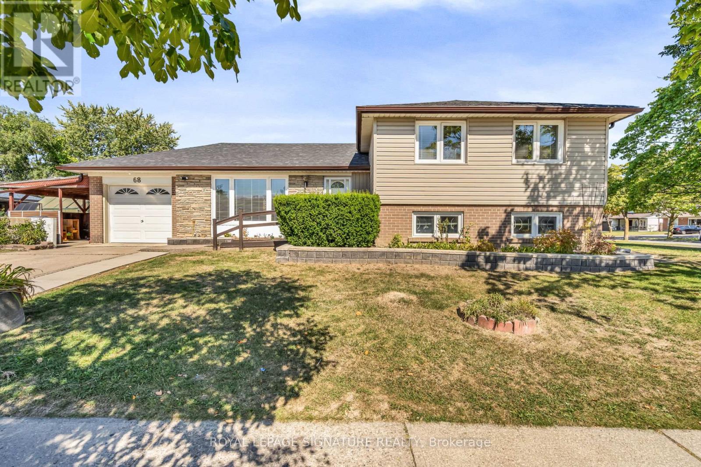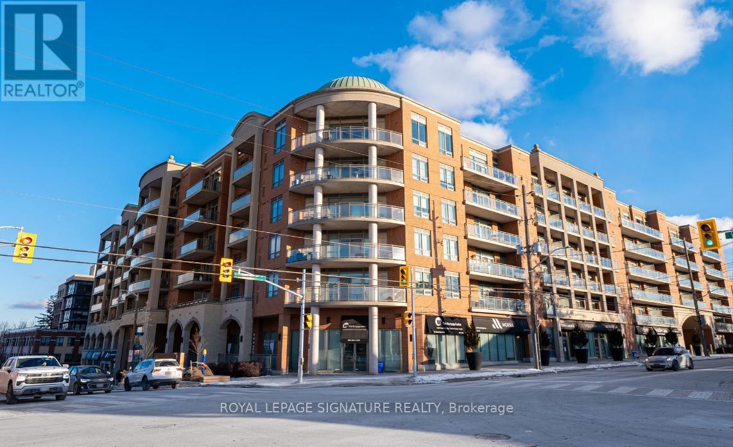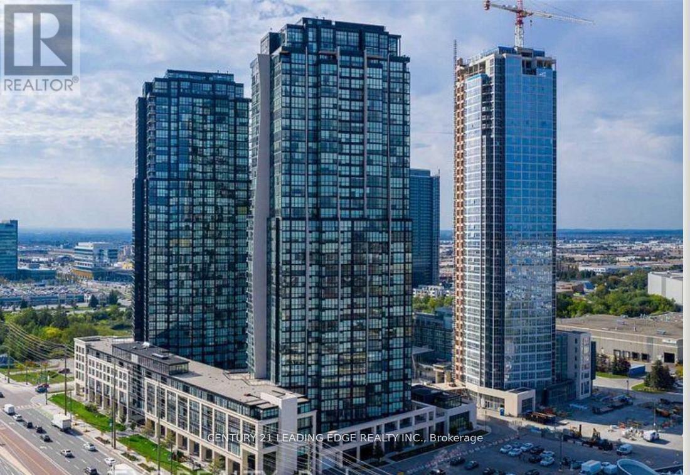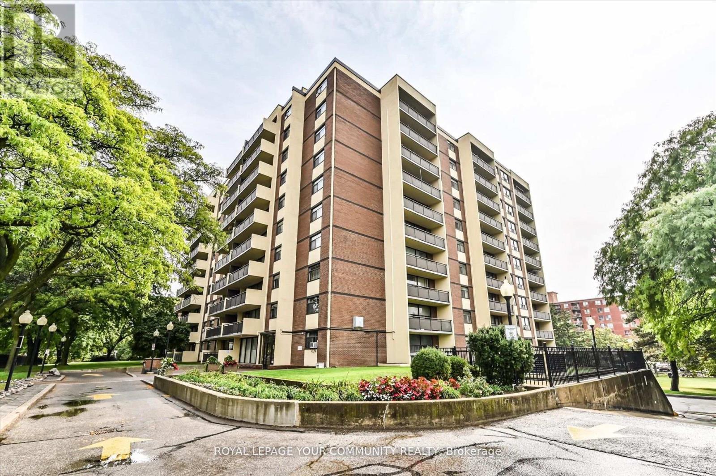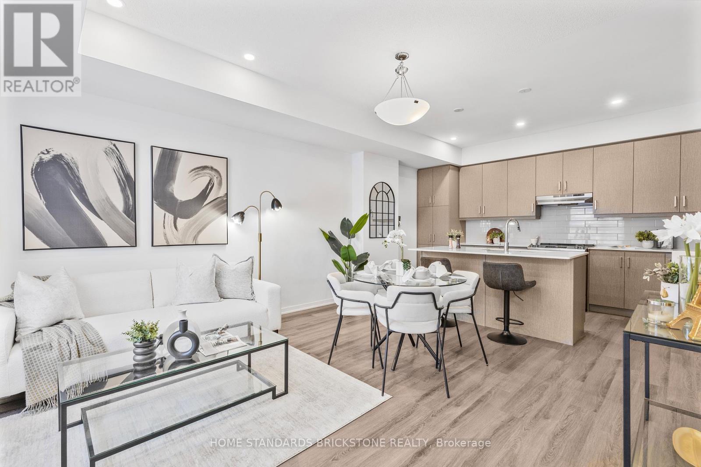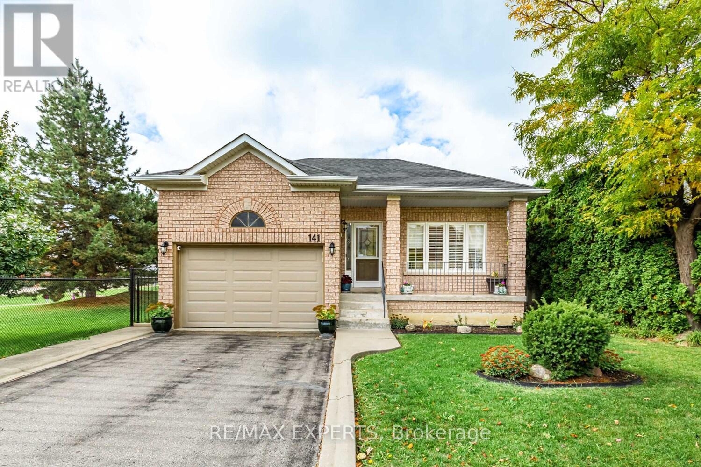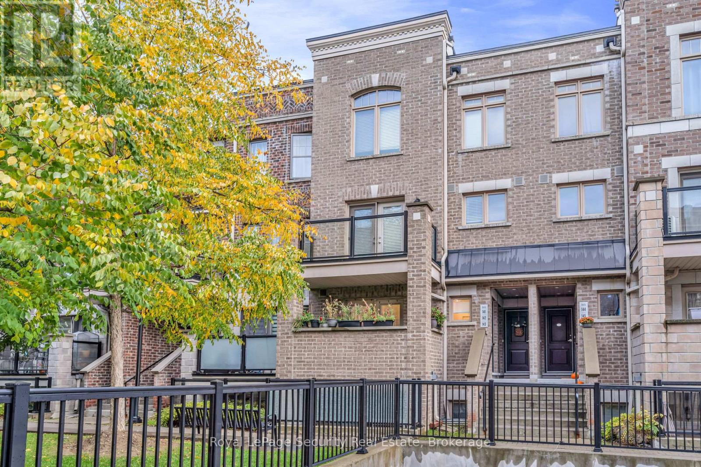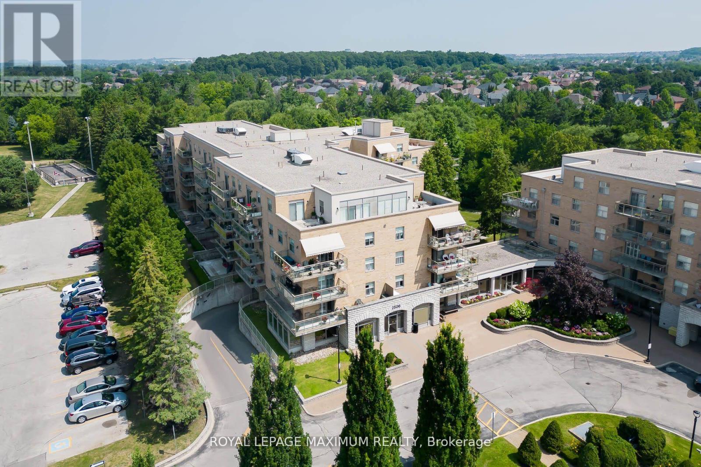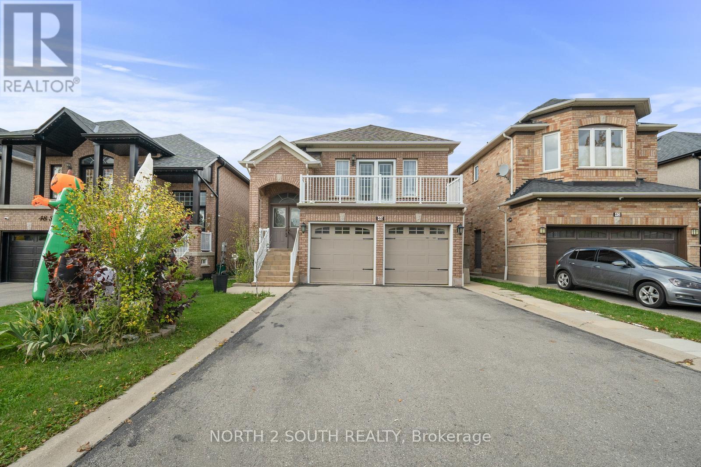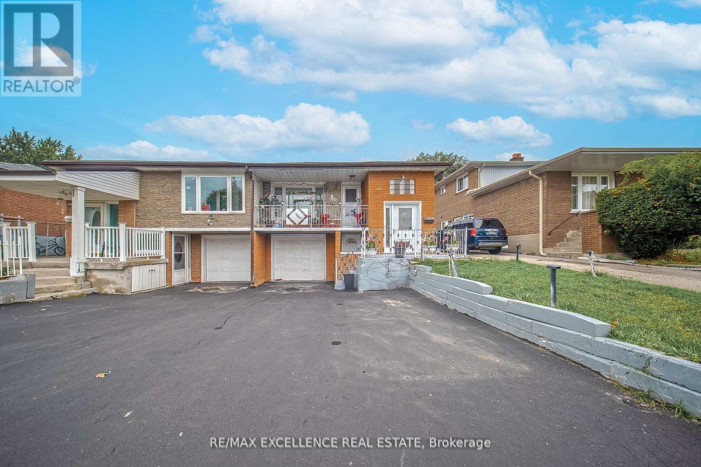- Houseful
- ON
- Vaughan Vaughan Grove
- Vaughan Grove
- 5299 Hwy 7 C202 Rd
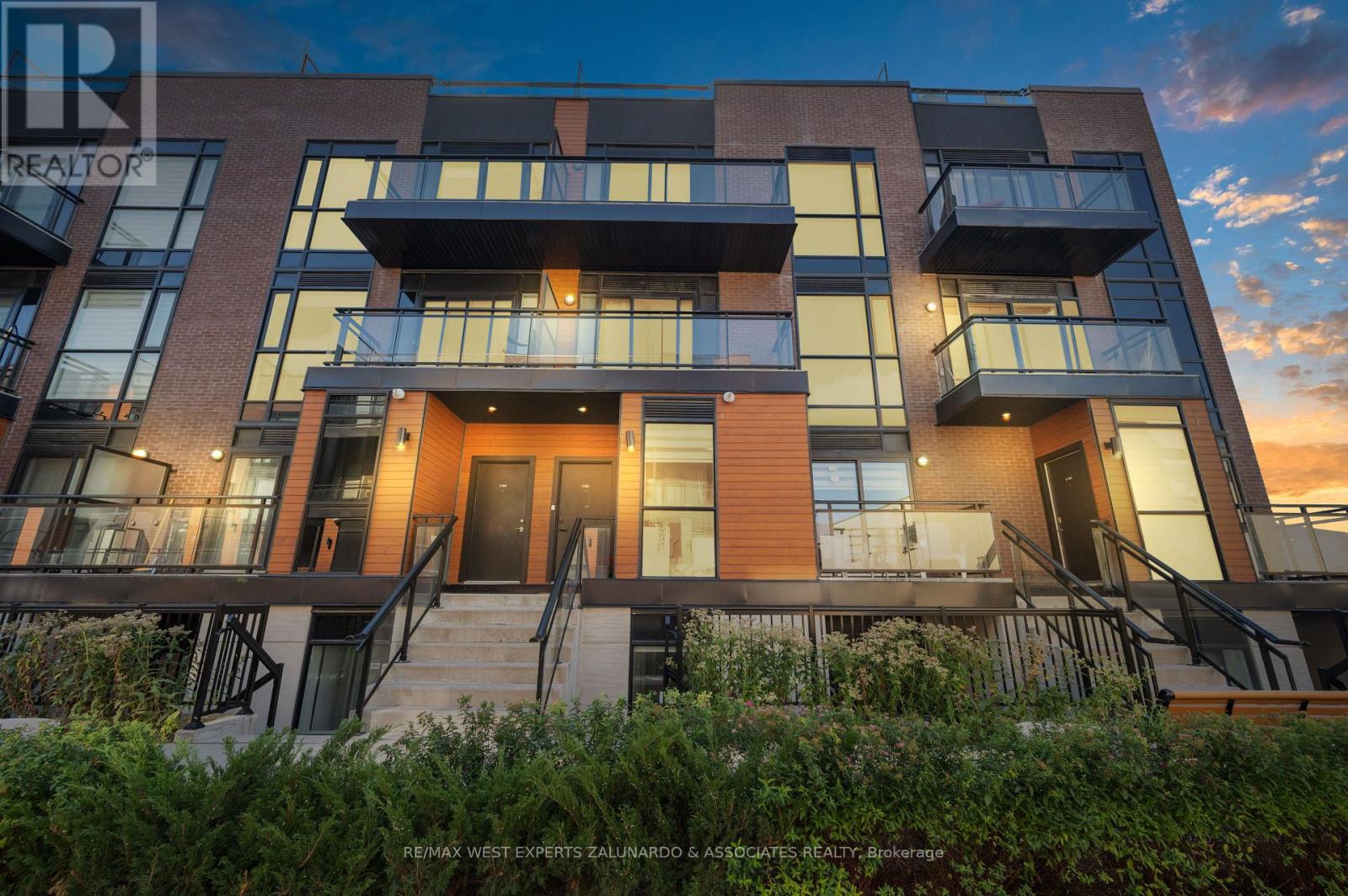
Highlights
Description
- Time on Housefulnew 3 days
- Property typeSingle family
- Neighbourhood
- Median school Score
- Mortgage payment
Welcome To 5299 Hwy 7, Unit C202. A Modern 3 Bedroom, 3 Bathroom Stacked Townhome Offering 1,180 Sq-Ft Of Stylish, Functional Living Space In The Heart Of Woodbridge, With 9 Foot Smooth Ceilings And A Bright, Open Concept Layout, This Home Is Perfect For First Time Buyers, Young Families, Or Downsizers Seeking Low Maintenance Living Without Compromise. The Upgraded Kitchen Features A Large Island, Granite Countertops, And Ample Space For Cooking And Gathering. All Bedrooms Are Spacious And Filled With Natural Light, Including A Primary Suite With Its Own En And Generous Closet Space. Located In A Vibrant, Family Friendly Community, Public Transit Is Right At Your Doorstep With Direct Access To The Subway, While Shopping, Dining, Parks, And Major Amenities Are All Just Minutes Away Offering Exceptional Convenience And Connectivity. (id:63267)
Home overview
- Cooling Central air conditioning
- Heat source Natural gas
- Heat type Forced air
- # total stories 2
- # parking spaces 1
- Has garage (y/n) Yes
- # full baths 3
- # total bathrooms 3.0
- # of above grade bedrooms 4
- Flooring Laminate
- Community features Pets allowed with restrictions
- Subdivision Vaughan grove
- Directions 1891505
- Lot size (acres) 0.0
- Listing # N12267738
- Property sub type Single family residence
- Status Active
- 3rd bedroom 3.51m X 2.44m
Level: 2nd - Den 1.98m X 1.86m
Level: 2nd - Primary bedroom 5.36m X 2.47m
Level: 2nd - 2nd bedroom 3.41m X 2.62m
Level: Lower - Kitchen 4.88m X 3.66m
Level: Lower - Family room 4.85m X 3.69m
Level: Lower
- Listing source url Https://www.realtor.ca/real-estate/28568983/c202-5299-highway-7-road-vaughan-vaughan-grove-vaughan-grove
- Listing type identifier Idx

$-1,302
/ Month

