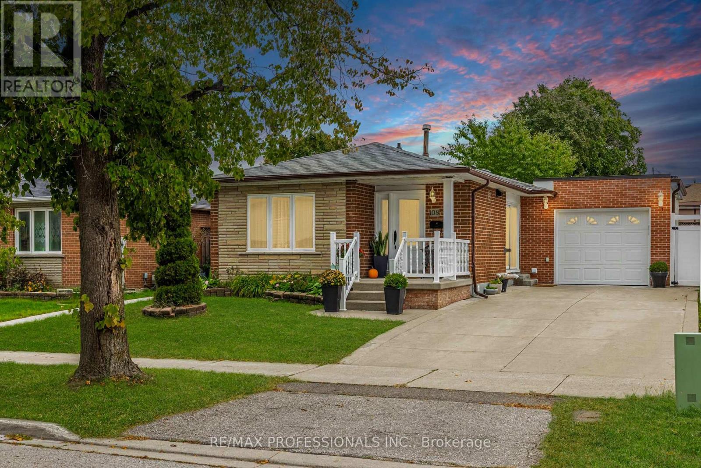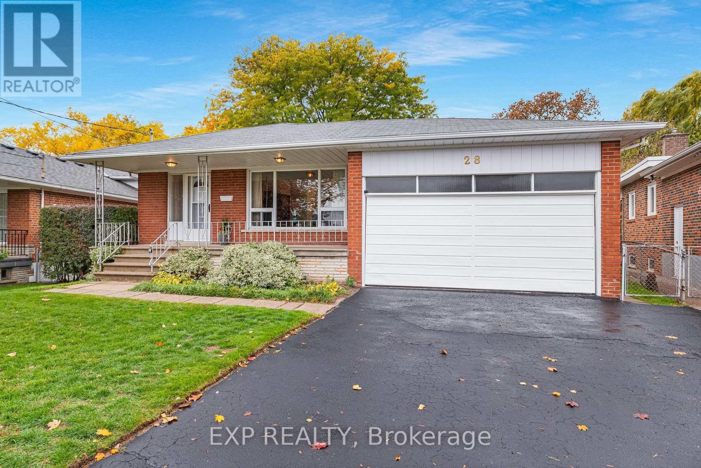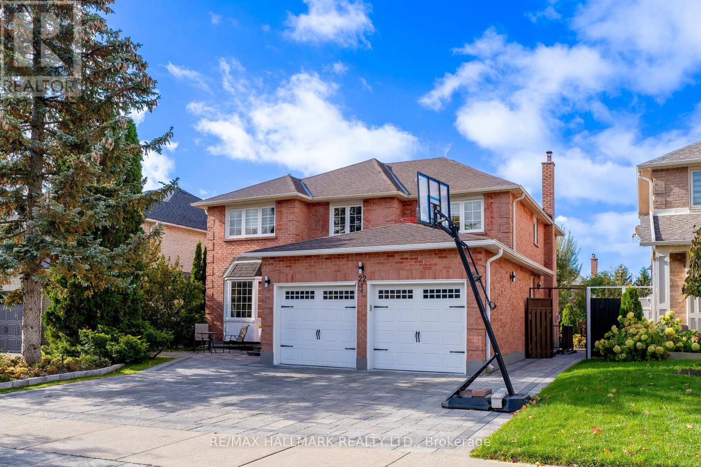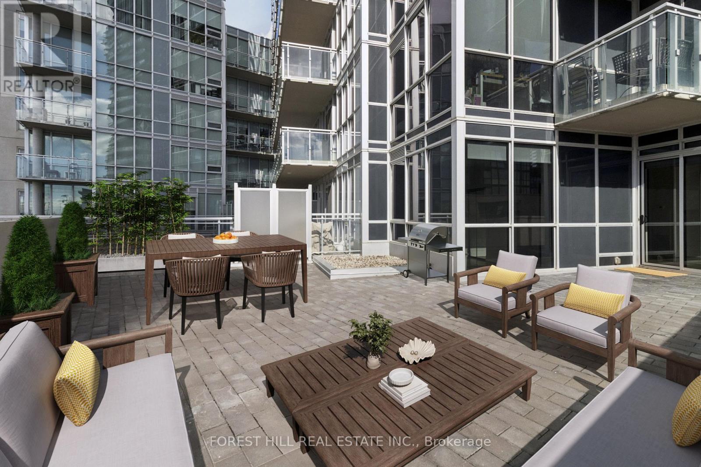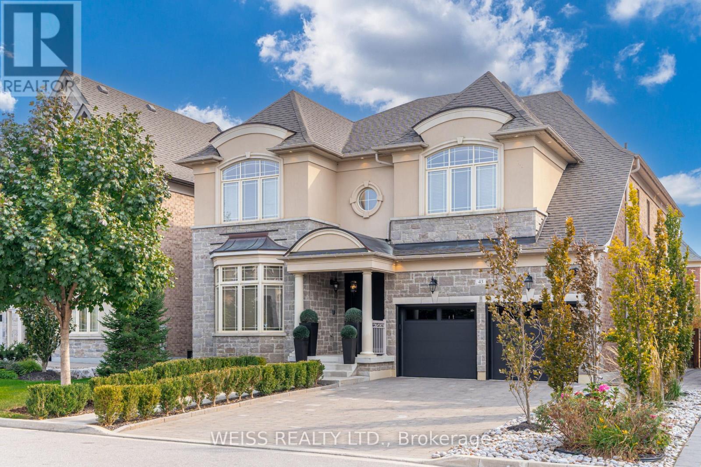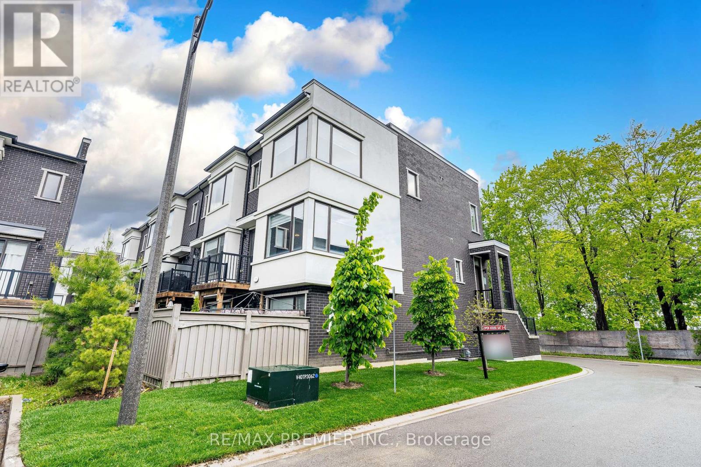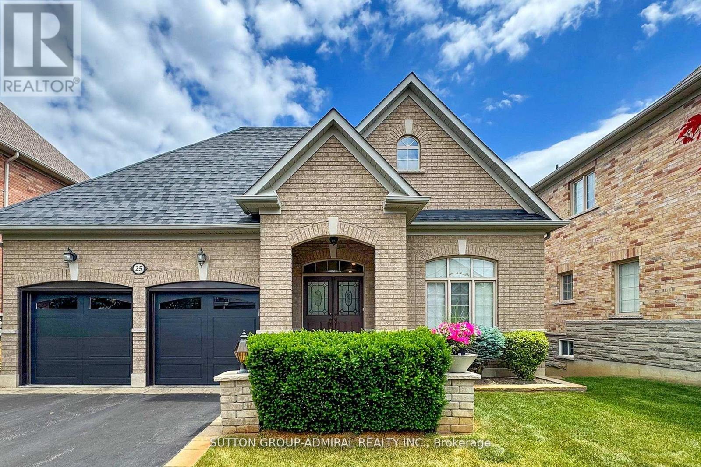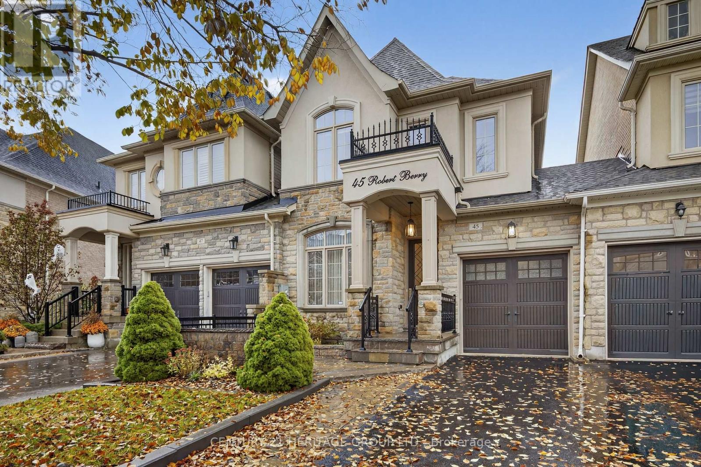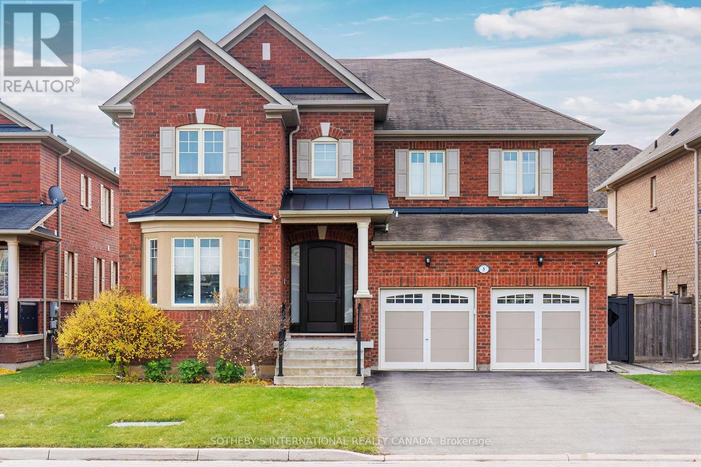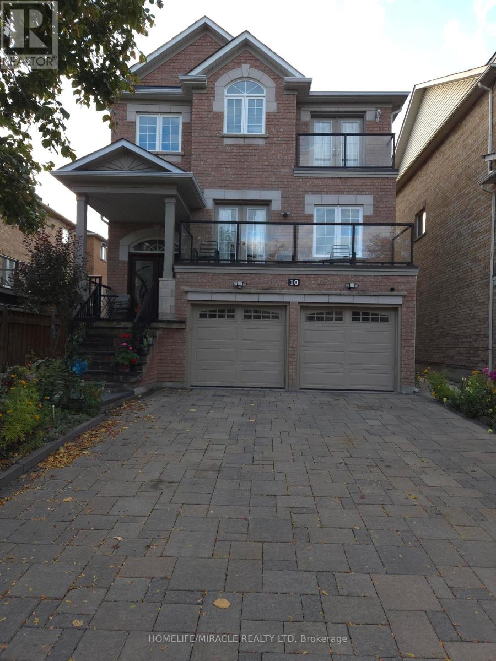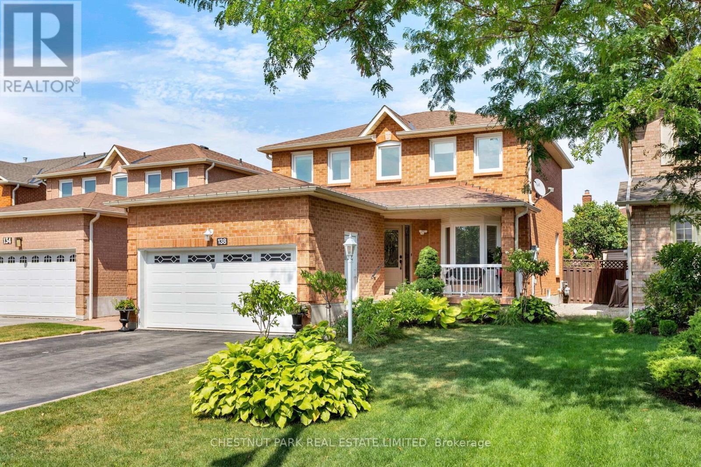- Houseful
- ON
- Vaughan Vellore Village
- Vellore Village
- 15 Archambault Wy Blk 16-03
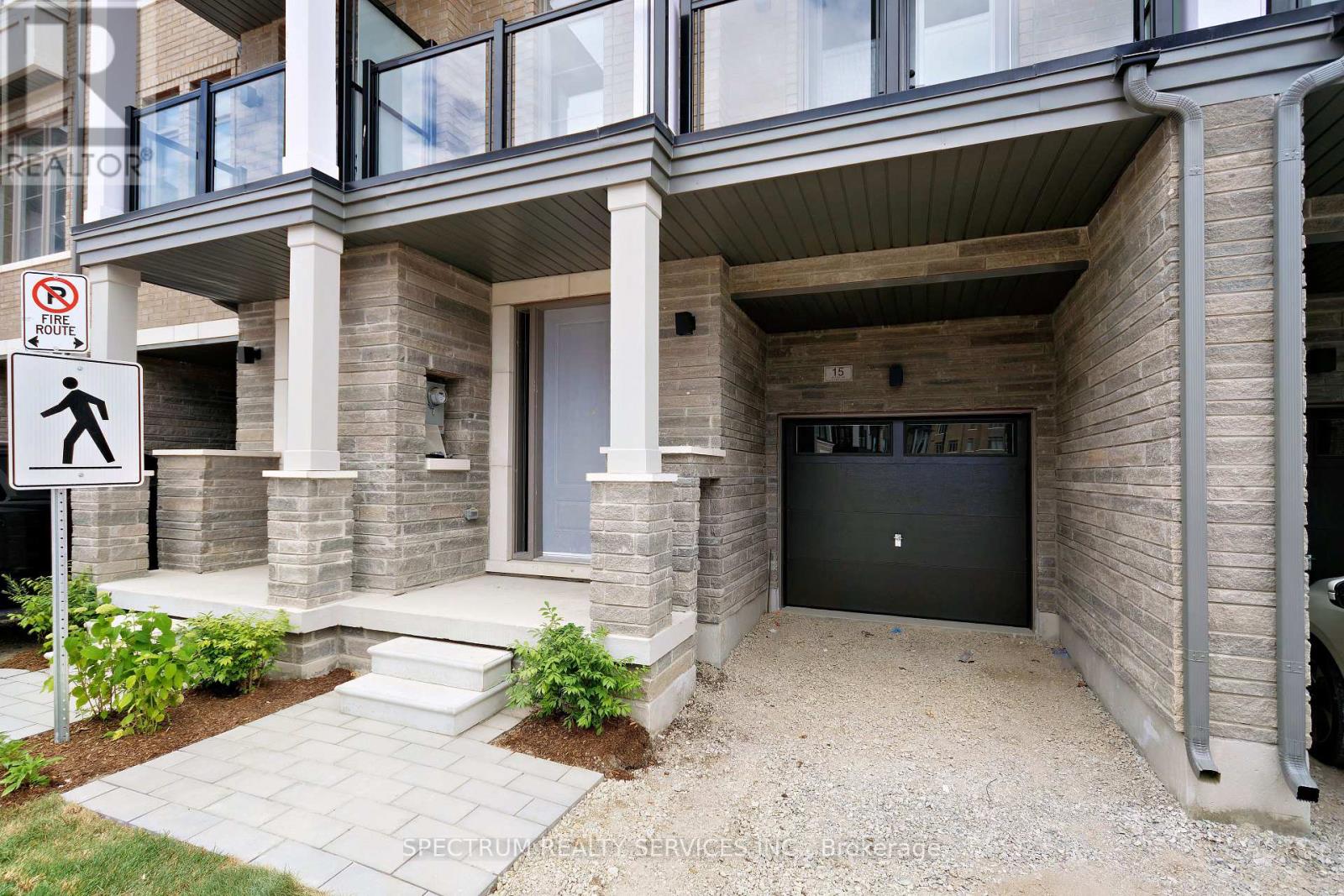
15 Archambault Wy Blk 16-03
For Sale
New 7 hours
$1,172,000
4 beds
4 baths
15 Archambault Wy Blk 16-03
For Sale
New 7 hours
$1,172,000
4 beds
4 baths
Highlights
This home is
9%
Time on Houseful
7 hours
Home features
Garage
School rated
6.9/10
Description
- Time on Housefulnew 7 hours
- Property typeSingle family
- Neighbourhood
- Median school Score
- Mortgage payment
Step inside ~ 15 Archambault Way, a brand-new Archetto townhome in an exclusive enclave of POTL towns, offering modern design, quality construction, and full Tarion warranty protection. Thoughtfully upgraded throughout, this 3-bed, 3.5-bath home features smooth ceilings, pot lights, and a gourmet kitchen with Silestone Halcyon Quartz counters, full backsplash, waterfall island, chimney hood fan, and soft-close cabinetry. Enjoy Lexington Charleroi Oak laminate flooring, stained oak stairs with iron pickets, and a stunning ensuite with frameless glass shower, quartz vanity, Moen Kyvos fixtures, and 1224 tiles. Two private balconies, A/C, garage opener, and a walk-up basement add comfort and value. (id:63267)
Home overview
Amenities / Utilities
- Cooling Central air conditioning
- Heat source Natural gas
- Heat type Forced air
- Sewer/ septic Sanitary sewer
Exterior
- # total stories 3
- # parking spaces 2
- Has garage (y/n) Yes
Interior
- # full baths 3
- # half baths 1
- # total bathrooms 4.0
- # of above grade bedrooms 4
- Flooring Carpeted, ceramic, concrete, hardwood
Location
- Community features Community centre
- Subdivision Vellore village
Overview
- Lot size (acres) 0.0
- Listing # N12501544
- Property sub type Single family residence
- Status Active
Rooms Information
metric
- Other Measurements not available
Level: Basement - 4th bedroom 3.05m X 2.81m
Level: Ground - Foyer Measurements not available
Level: Ground - Laundry Measurements not available
Level: Ground - Kitchen 3.88m X 2.29m
Level: Main - Bathroom Measurements not available
Level: Main - Eating area 2.99m X 3.25m
Level: Main - Dining room 4.27m X 3.35m
Level: Main - Great room 3.55m X 5.55m
Level: Main - 3rd bedroom 3.66m X 2.74m
Level: Upper - Bathroom Measurements not available
Level: Upper - Primary bedroom 4.27m X 3.4m
Level: Upper - 2nd bedroom 3.35m X 2.7m
Level: Upper
SOA_HOUSEKEEPING_ATTRS
- Listing source url Https://www.realtor.ca/real-estate/29059046/blk-16-03-15-archambault-way-vaughan-vellore-village-vellore-village
- Listing type identifier Idx
The Home Overview listing data and Property Description above are provided by the Canadian Real Estate Association (CREA). All other information is provided by Houseful and its affiliates.

Lock your rate with RBC pre-approval
Mortgage rate is for illustrative purposes only. Please check RBC.com/mortgages for the current mortgage rates
$-2,935
/ Month25 Years fixed, 20% down payment, % interest
$190
Maintenance
$
$
$
%
$
%

Schedule a viewing
No obligation or purchase necessary, cancel at any time
Nearby Homes
Real estate & homes for sale nearby

