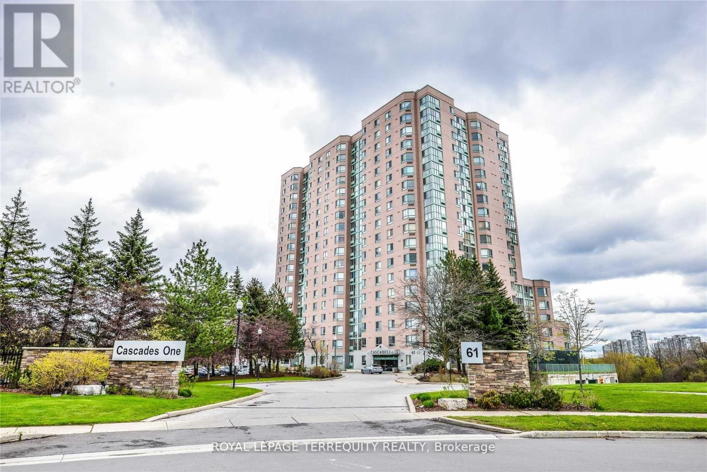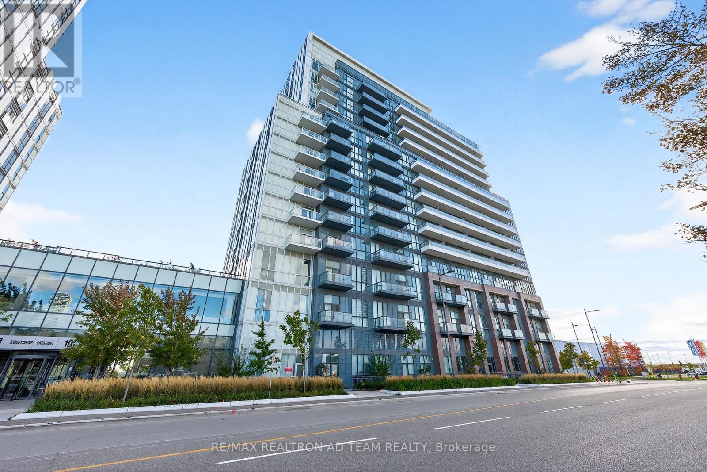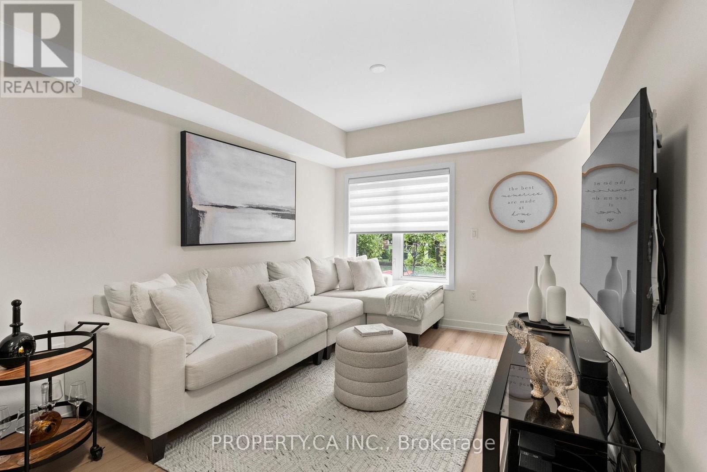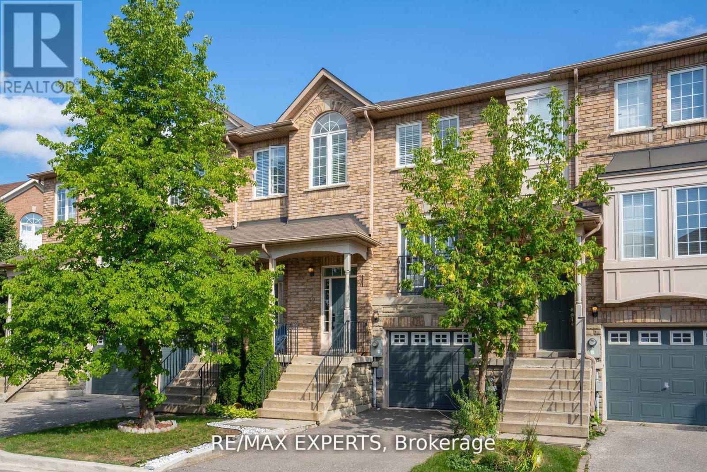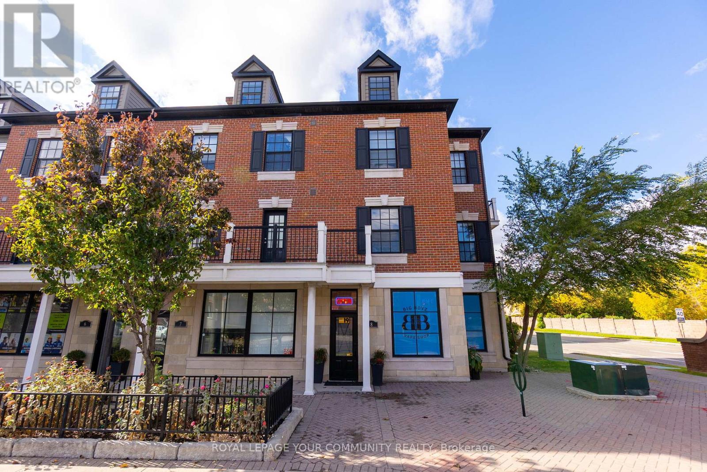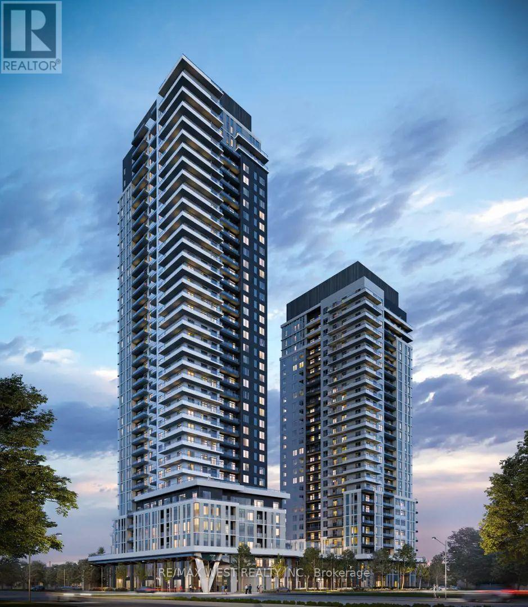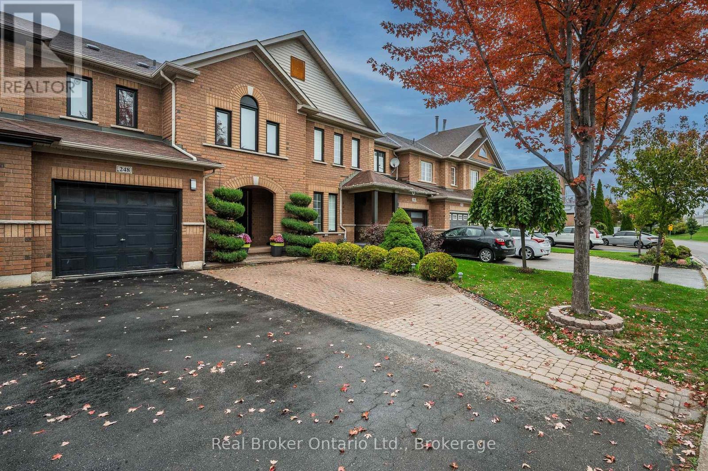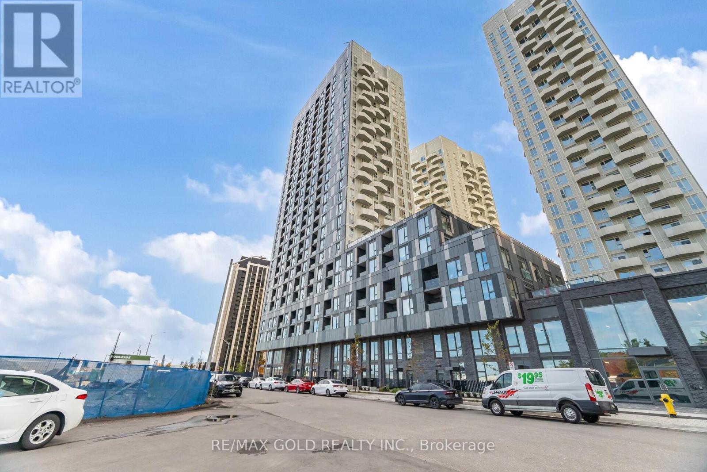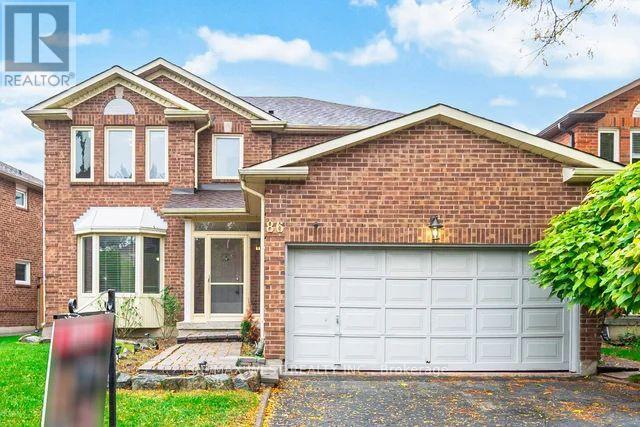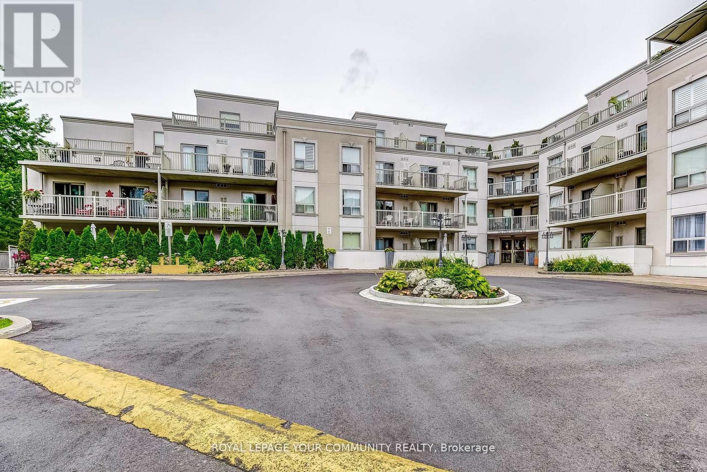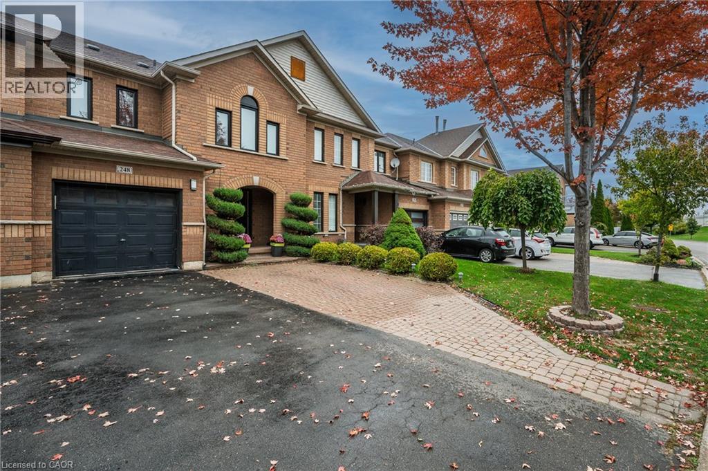- Houseful
- ON
- Vaughan Vellore Village
- Vellore Village
- 152 Stormont Trl
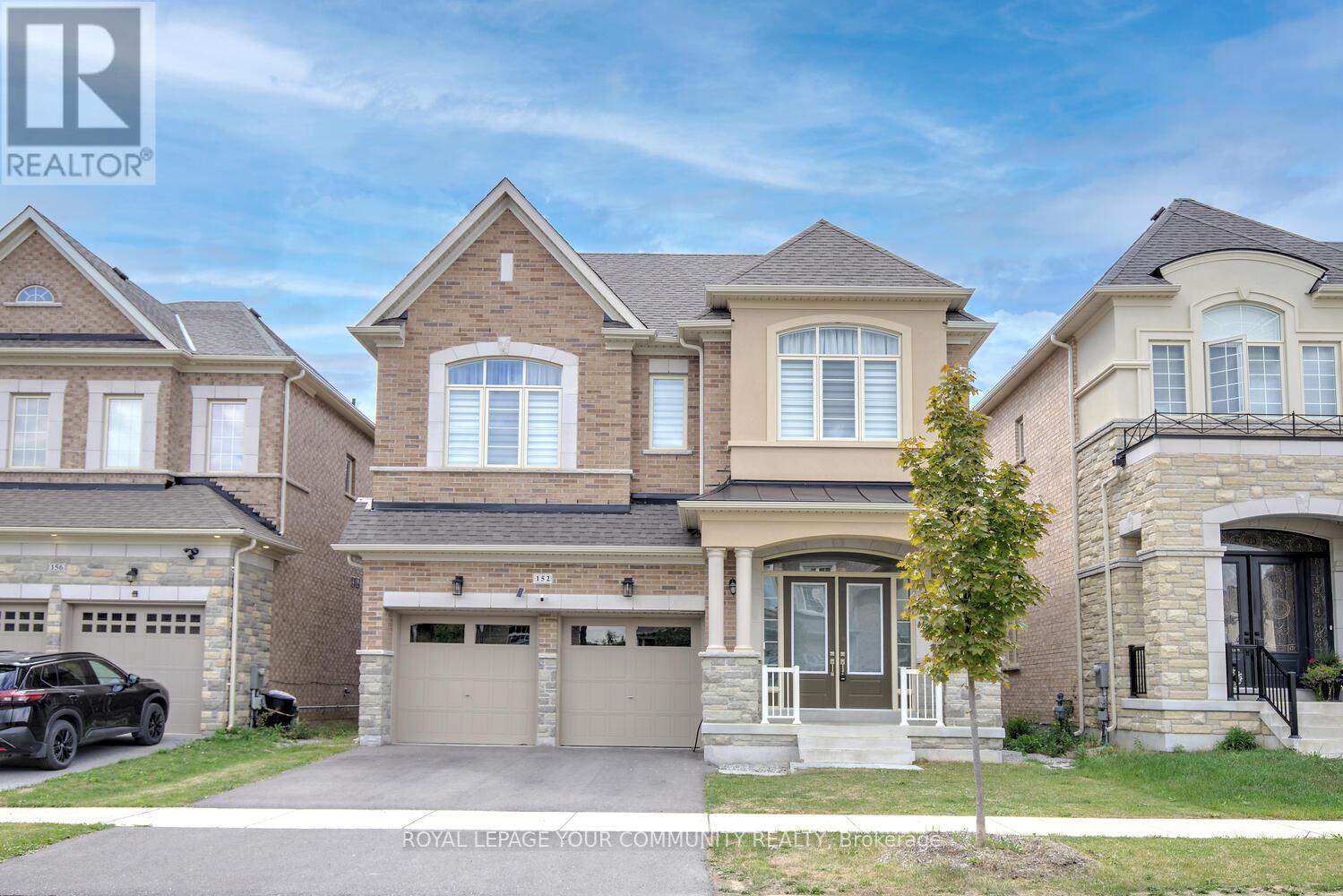
Highlights
Description
- Time on Houseful33 days
- Property typeSingle family
- Neighbourhood
- Median school Score
- Mortgage payment
Stunning 3-year new showpiece in Vellore Village! Welcome to 152 Stormont Trail where modern elegance and everyday comfort blend seamlessly. This highly desirable 12 ft-ceiling model with the main floor office and walk-out finished basement is one of the most sought-after designs, delivering a breathtaking layout! Features grand foyer with porcelain floors, upgraded 8 ft closet doors and 2 closets; soaring 12 ft smooth ceilings on main floor, primary bedroom & 2nd floor media room; 9 ft & 10 ft smooth ceilings on 2nd floor; upgraded hardwood floors throughout the main and second floors; 3-sided gas fireplace in living & dining room; upgraded kitchen with centre island; main floor office; 2nd floor media room or 5th bedroom; 2nd floor laundry room; 4,500+ sq ft living space (3,398 sq ft above grade); pot lights; primary retreat with walk-in closet & huge spa-like 6-pc ensuite; custom window covers throughout; finished walk-out basement with 2nd kitchen and a separate entranceperfect for in-laws, guests, or extended family. Located in prestigious Vellore Village, youre just schools, parks, Cortellucci Vaughan Hospital, shops, dining, and every modern amenity! Book your private tour today and experience it for yourself! See 3-D! (id:63267)
Home overview
- Cooling Central air conditioning
- Heat source Natural gas
- Heat type Forced air
- Sewer/ septic Sanitary sewer
- # total stories 2
- Fencing Fenced yard
- # parking spaces 4
- Has garage (y/n) Yes
- # full baths 4
- # half baths 1
- # total bathrooms 5.0
- # of above grade bedrooms 6
- Flooring Porcelain tile, hardwood, carpeted, tile
- Has fireplace (y/n) Yes
- Subdivision Vellore village
- Lot size (acres) 0.0
- Listing # N12412084
- Property sub type Single family residence
- Status Active
- Media room 3.96m X 4.3m
Level: 2nd - Laundry Measurements not available
Level: 2nd - 3rd bedroom 3.69m X 3.96m
Level: 2nd - Primary bedroom 5.97m X 3.66m
Level: 2nd - 2nd bedroom 3.69m X 3.84m
Level: 2nd - 4th bedroom 3.78m X 3.35m
Level: 2nd - 5th bedroom Measurements not available
Level: Basement - Recreational room / games room 4.75m X 5.27m
Level: Basement - Living room Measurements not available
Level: Basement - Kitchen Measurements not available
Level: Basement - Eating area 2.78m X 4.27m
Level: Main - Dining room 5m X 6.97m
Level: Main - Office 4.02m X 3.05m
Level: Main - Kitchen 2.32m X 4.3m
Level: Main - Living room 5m X 6.97m
Level: Main - Family room 4.27m X 4.88m
Level: Main - Foyer Measurements not available
Level: Main
- Listing source url Https://www.realtor.ca/real-estate/28881507/152-stormont-trail-vaughan-vellore-village-vellore-village
- Listing type identifier Idx

$-5,331
/ Month

