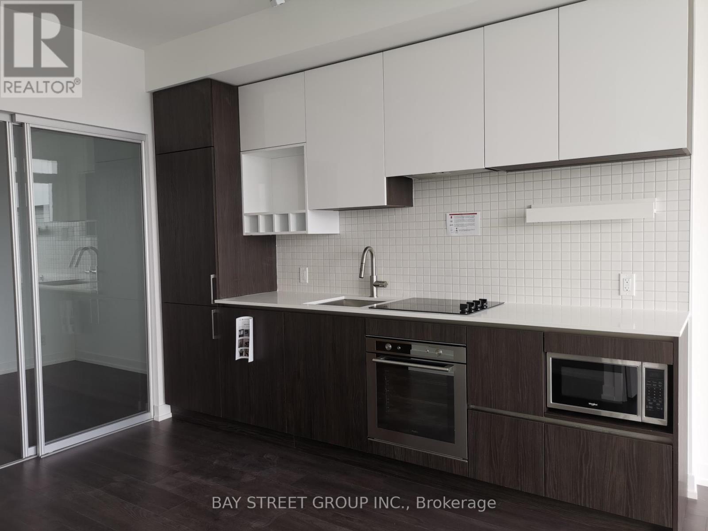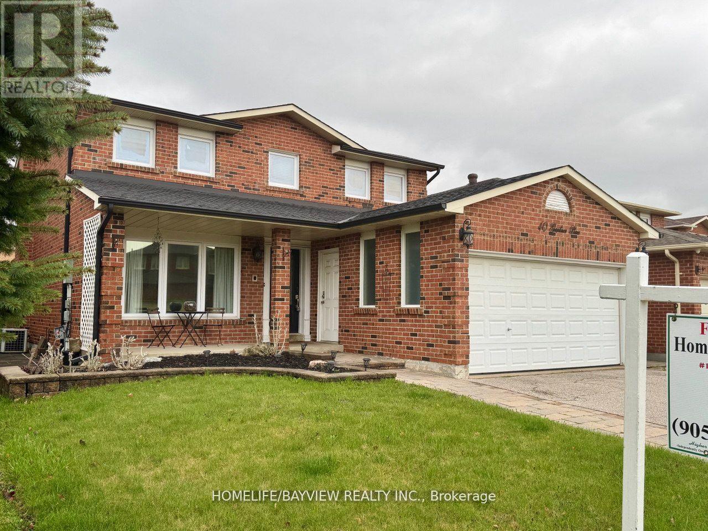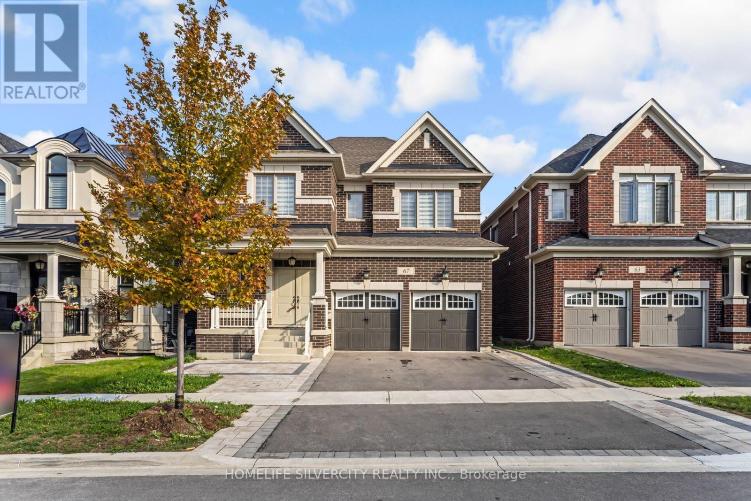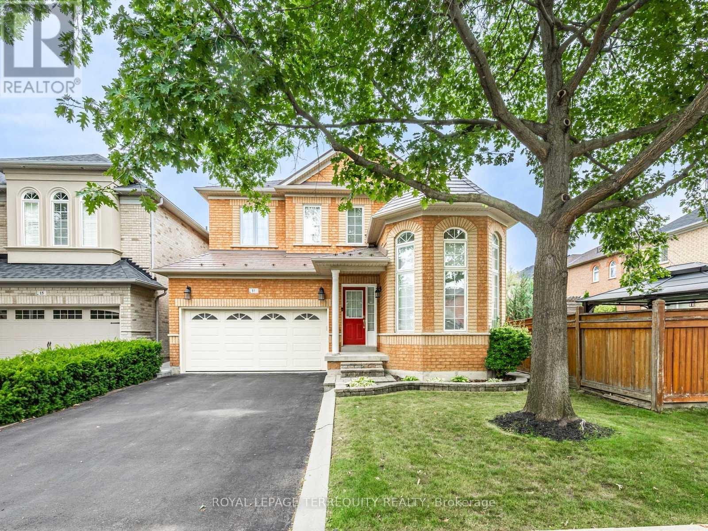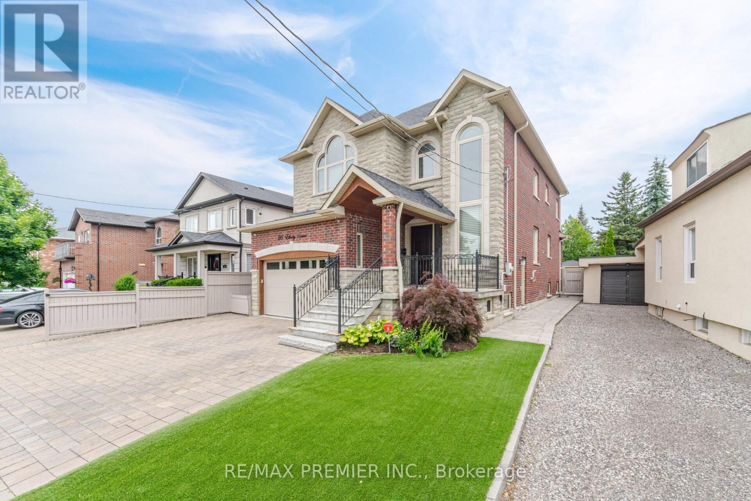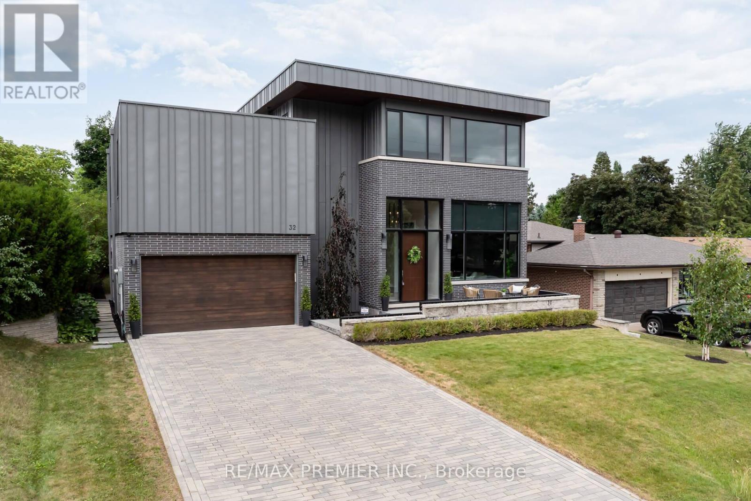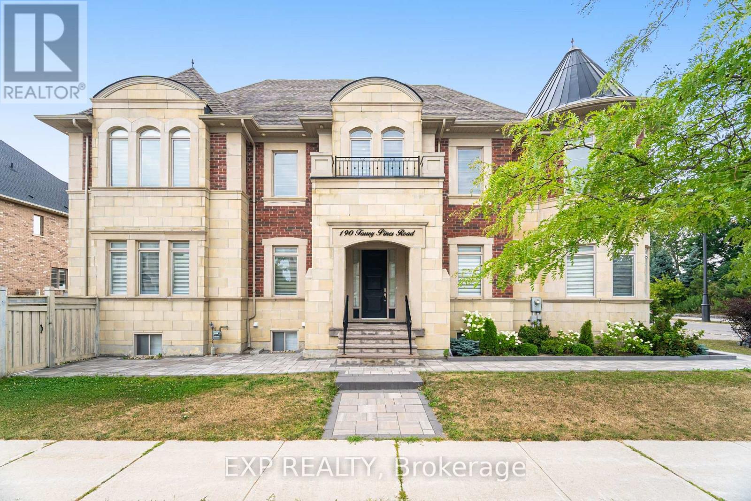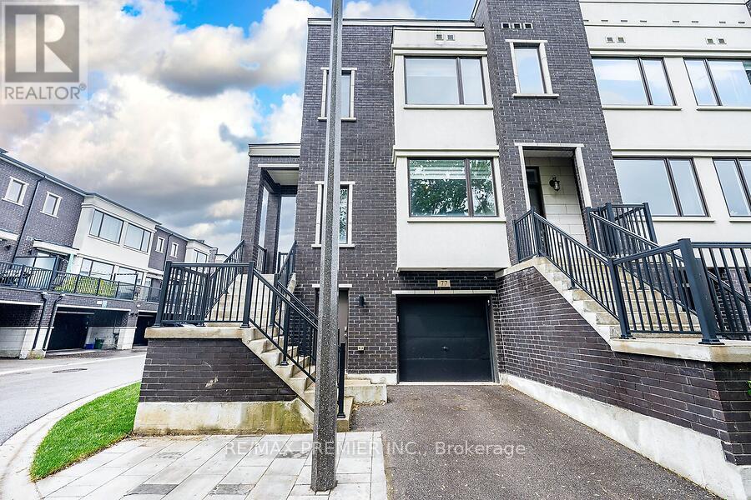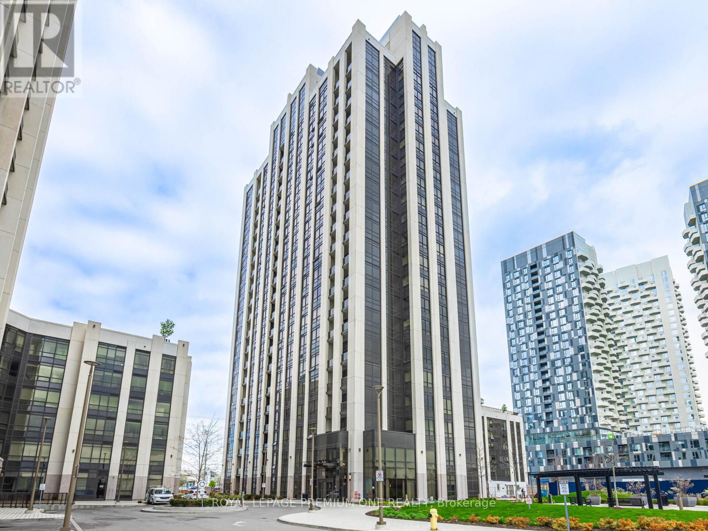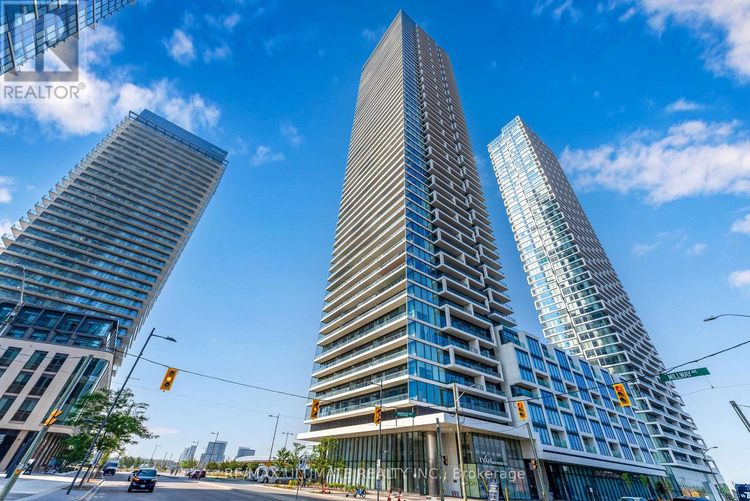- Houseful
- ON
- Vaughan Vellore Village
- Vellore Village
- 155 De La Roche Dr
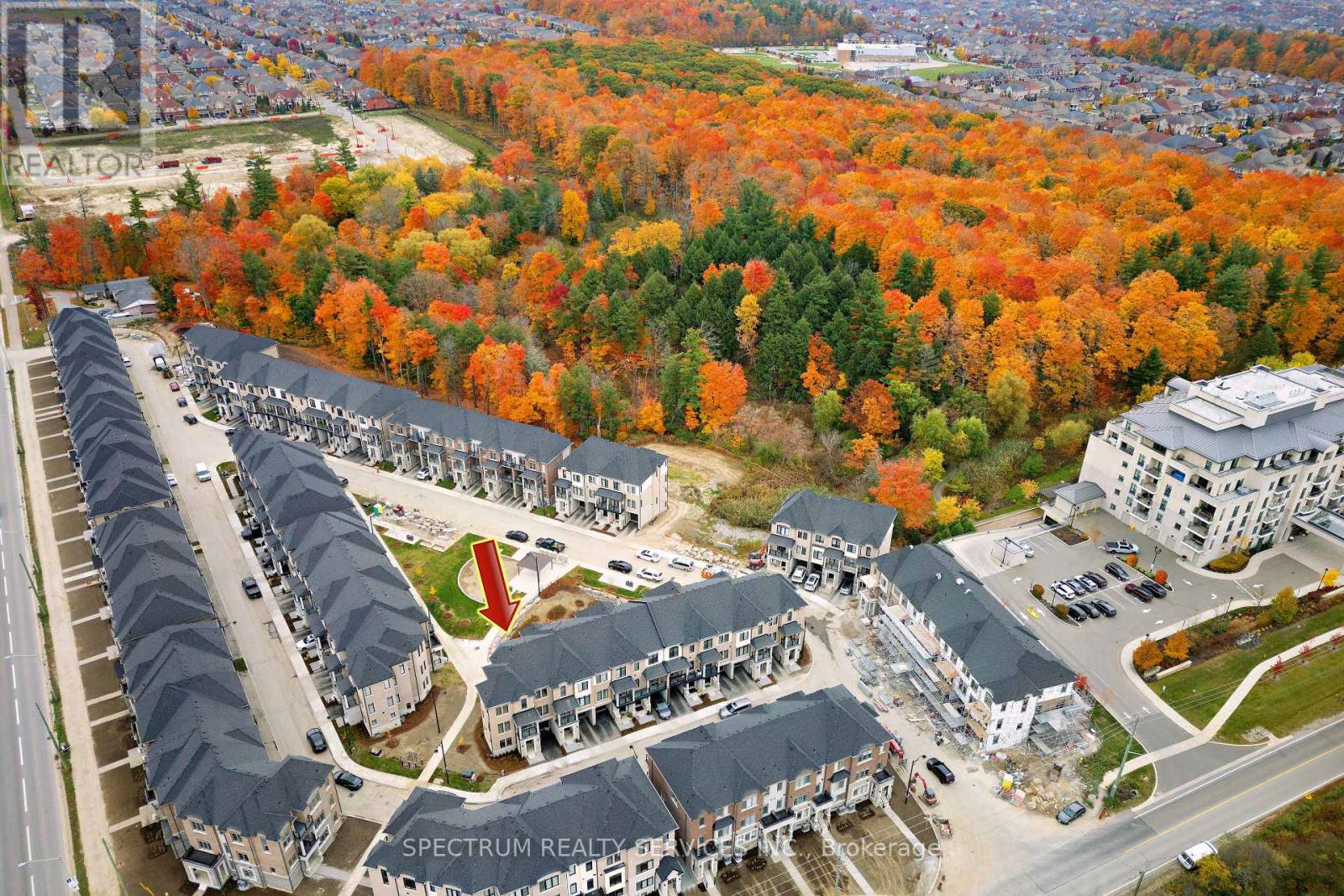
155 De La Roche Dr
155 De La Roche Dr
Highlights
Description
- Time on Housefulnew 34 hours
- Property typeSingle family
- Neighbourhood
- Median school Score
- Mortgage payment
Stunning 3-Bedroom Corner Unit Townhome in Prestigious Archetto Woodbridge Towns community NOW INCLUDES: First Year Maintenance Fees Free & Central Air Conditioning! Check out The Bergamot Model, an elegant and spacious 2,391 sq ft townhome located in the highly sought-after Archetto Woodbridge community at Pine Valley Dr & Major Mackenzie Dr. This beautifully finished 3-storey corner unit offers 3 bedrooms, 3 bathrooms, and a functional layout with exceptional upgrades throughout. The ground level features a bright, versatile den or home office with large windows, a full laundry room with utility sink and double closet, and direct access to the garage. The main floor showcases an open-concept kitchen with breakfast bar, a spacious dining area, and an inviting great room with walk-out to a private balcony. A separate den and convenient 2-piece powder room add extra flexibility to the living space. Upstairs, you'll find three generous bedrooms, including a primary suite with walk-in closet and private 3-piece ensuite. The second bedroom features its own private balcony, perfect for morning coffee or evening relaxation. A full 4-piece family bathroom and linen closet complete the upper level. Additional highlights include an unfinished basement with storage potential, electric stove with gas hook-up available, fridge water line rough-in, central vacuum rough-in, solid oak staircase from ground to upper level, and laminate flooring in the upper hallway. Floor plan available. This is your opportunity to own a sophisticated and well-designed home in one of Woodbridge's most desirable communities, now with valuable incentives included! (id:63267)
Home overview
- Heat source Natural gas
- Heat type Forced air
- Sewer/ septic Sanitary sewer
- # total stories 3
- # parking spaces 2
- Has garage (y/n) Yes
- # full baths 2
- # half baths 2
- # total bathrooms 4.0
- # of above grade bedrooms 3
- Flooring Carpeted, concrete, ceramic, laminate
- Community features Community centre
- Subdivision Vellore village
- Lot size (acres) 0.0
- Listing # N12380740
- Property sub type Single family residence
- Status Active
- Other Measurements not available
Level: Basement - Study 3.96m X 3.35m
Level: Ground - Bathroom Measurements not available
Level: Ground - Laundry Measurements not available
Level: Ground - Eating area 3.05m X 3.81m
Level: Main - Great room 3.96m X 5.74m
Level: Main - Bathroom Measurements not available
Level: Main - Kitchen 3.66m X 3.05m
Level: Main - Den 3.05m X 3.05m
Level: Main - Primary bedroom 4.57m X 3.35m
Level: Upper - 3rd bedroom 3.96m X 2.9m
Level: Upper - 2nd bedroom 3.51m X 2.9m
Level: Upper
- Listing source url Https://www.realtor.ca/real-estate/28813552/155-de-la-roche-drive-vaughan-vellore-village-vellore-village
- Listing type identifier Idx

$-2,743
/ Month

