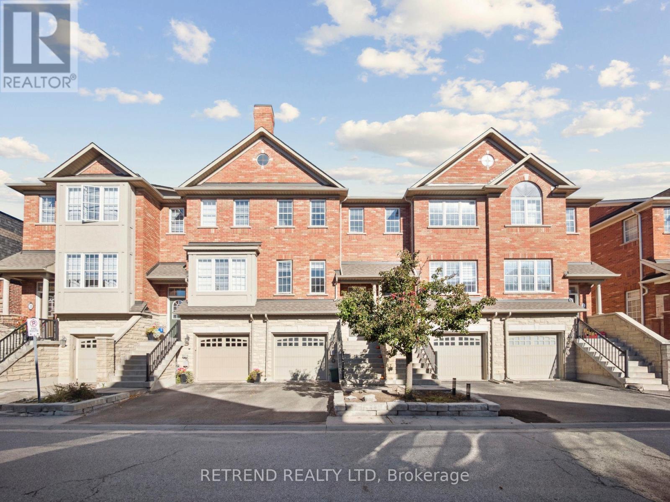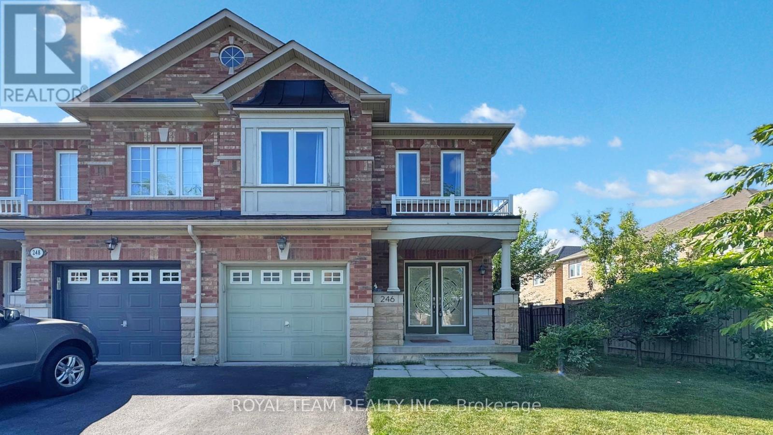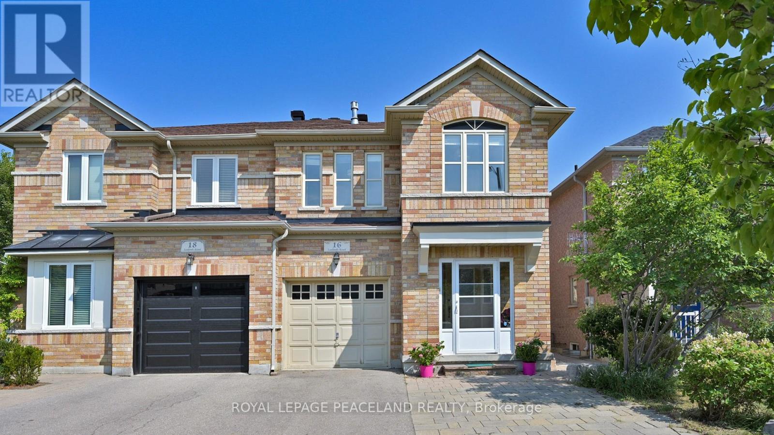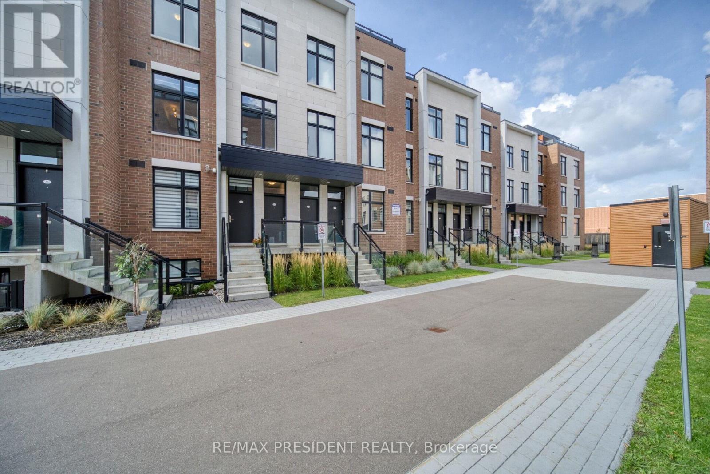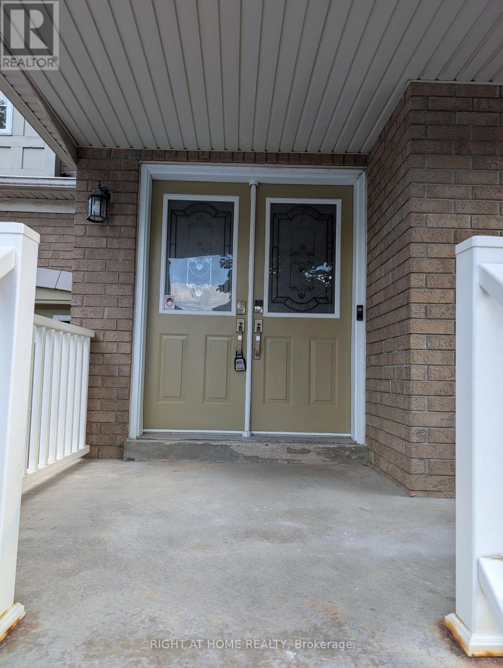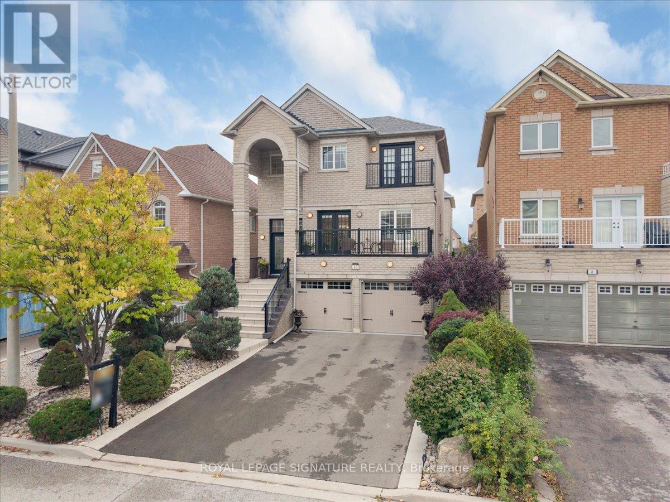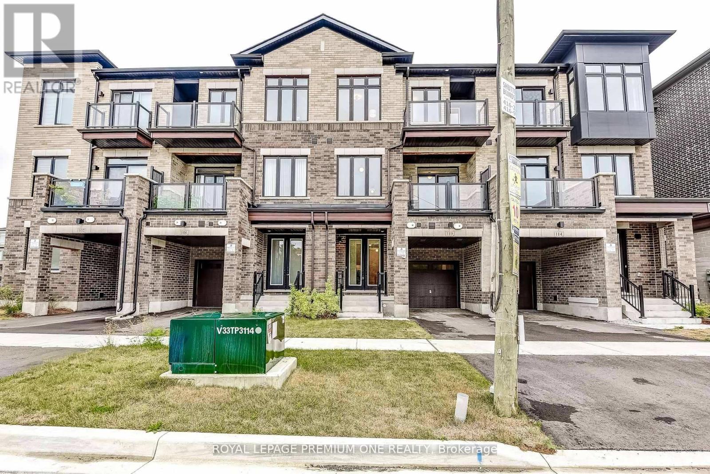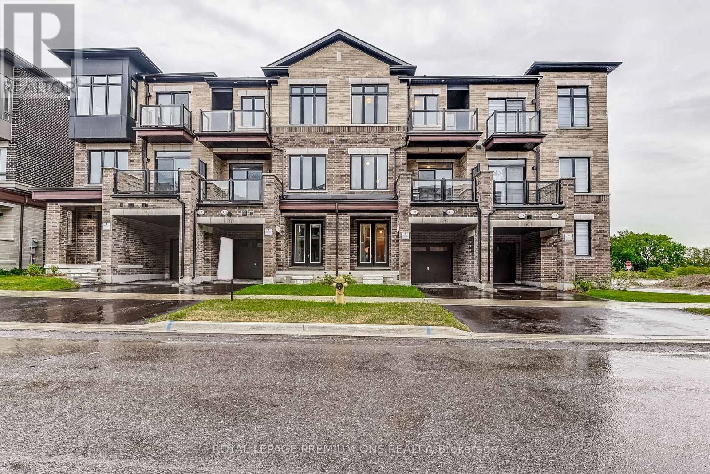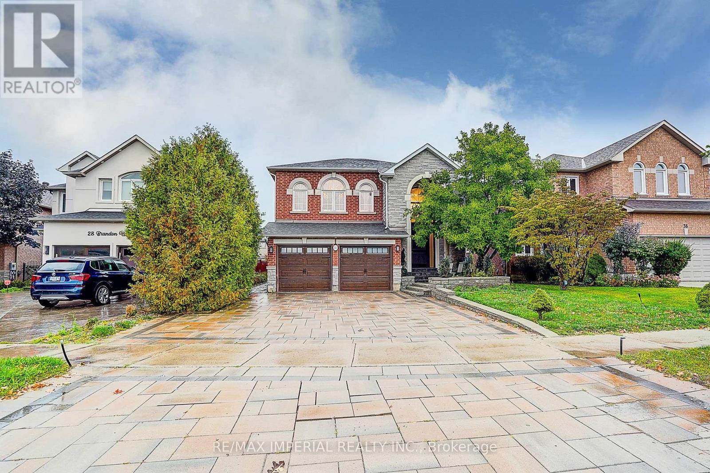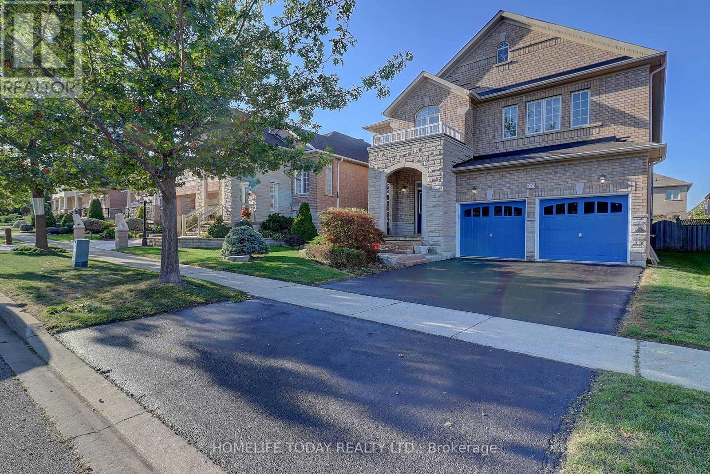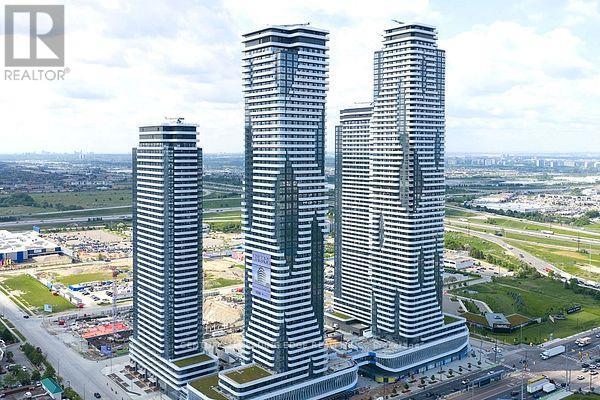- Houseful
- ON
- Vaughan Vellore Village
- Vellore Village
- 164 Canada Dr
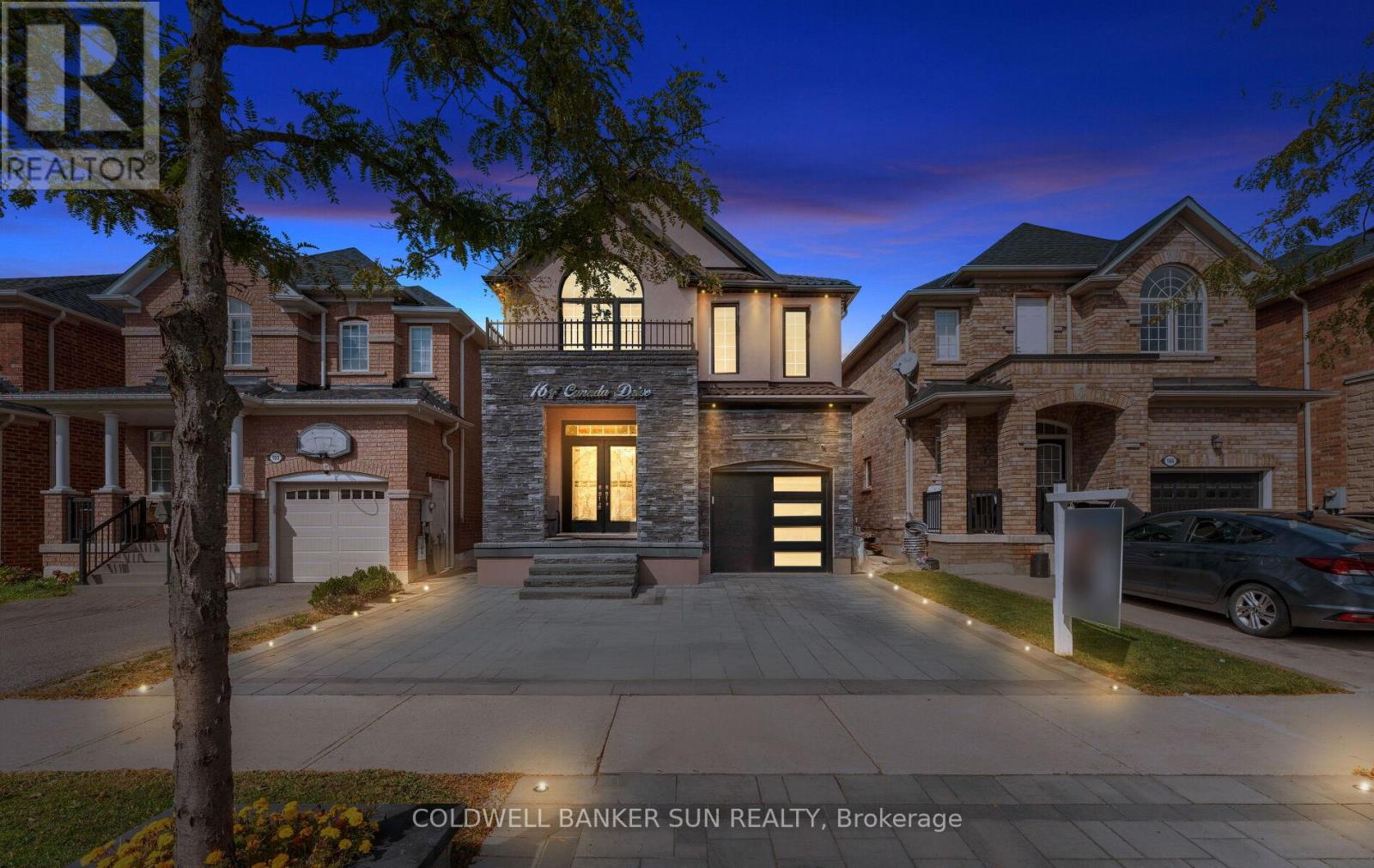
Highlights
Description
- Time on Houseful10 days
- Property typeSingle family
- Neighbourhood
- Median school Score
- Mortgage payment
Absolutely Charming & Extensively Upgraded, one of a kind home! 4+1 Bed & 3 Bath, Fully Detached in the coveted Vellore Village! Location, Location, Location! This home has been highly upgraded with thousands spent on the exterior, including a Metal Roofing System (2024), Stucco Elevation Upgrade throughout front/side/back of home (2024), Fully Interlocked Extended Driveway, and Backyard, with pot lights in ground throughout. Making your way inside you are greeted to approximately 3000+ sq ft of total living space, with a functional & open concept layout, 9 ft ceilings, separate family, dining, and living room, with no carpet in the home. Hardwood throughout the main floor, oak staircase, upgraded and extended kitchen cabinets in your eat-in kitchen, which walks out to your oasis-like & Private patio backyard. Heading upstairs you are greeted to 4 full sized bedrooms, Primary room offers a walk-in closet and 4 Piece Ensuite. The basement has been fully finished, with a separate kitchen, and open concept living area, custom fireplace and wall designs, amazing finishes throughout. The oversized driveway, can park up-to 4 cars. This home is turn-key and ready for you and your family Minutes To major Highways. Shopping, Restaurants, Cafe's, Schools, Parks And Trails! (id:63267)
Home overview
- Cooling Central air conditioning
- Heat source Natural gas
- Heat type Forced air
- Sewer/ septic Sanitary sewer
- # total stories 2
- # parking spaces 5
- Has garage (y/n) Yes
- # full baths 2
- # half baths 1
- # total bathrooms 3.0
- # of above grade bedrooms 5
- Flooring Hardwood, ceramic, carpeted
- Subdivision Vellore village
- Directions 2134570
- Lot size (acres) 0.0
- Listing # N12443001
- Property sub type Single family residence
- Status Active
- Recreational room / games room 17.16m X 6.12m
Level: Lower - Kitchen 3.66m X 2.77m
Level: Main - Family room 4.45m X 4.27m
Level: Main - Living room 4.88m X 3.35m
Level: Main - Dining room 4.88m X 3.35m
Level: Main - Eating area 3.84m X 2.77m
Level: Upper - 3rd bedroom 3.05m X 3.35m
Level: Upper - 2nd bedroom 3.84m X 2.74m
Level: Upper - 4th bedroom 3.66m X 3.05m
Level: Upper - Primary bedroom 4.88m X 4.27m
Level: Upper
- Listing source url Https://www.realtor.ca/real-estate/28947876/164-canada-drive-vaughan-vellore-village-vellore-village
- Listing type identifier Idx

$-3,997
/ Month

