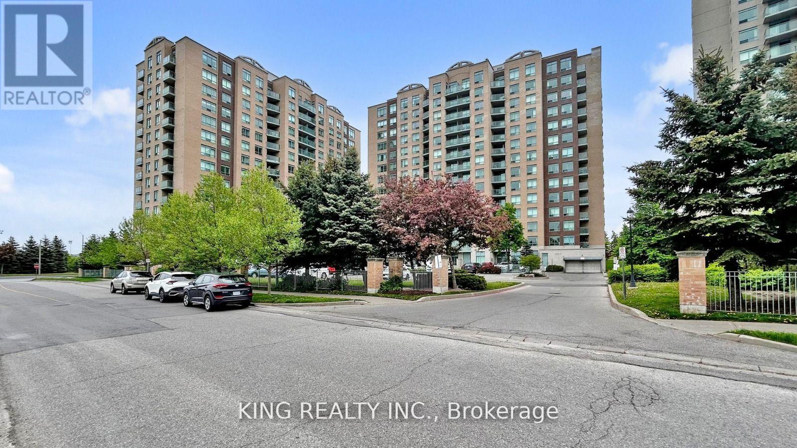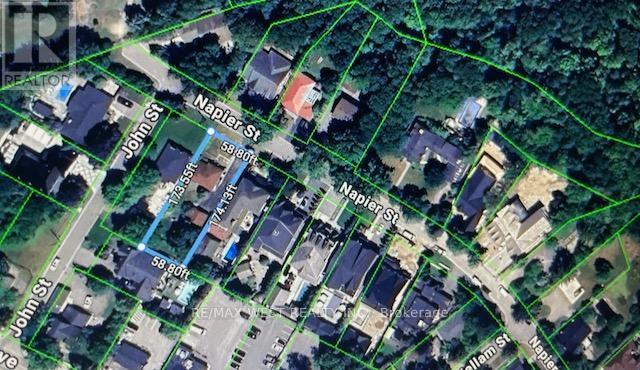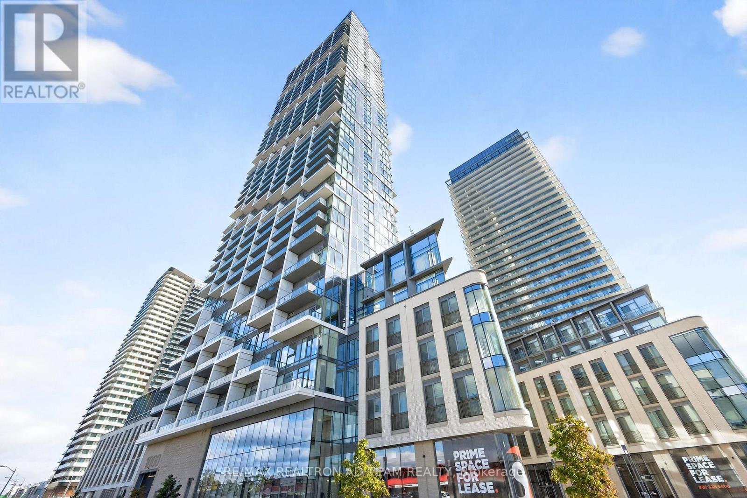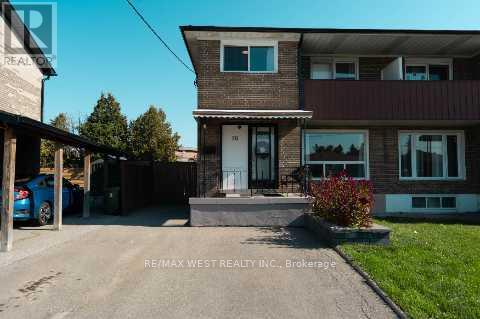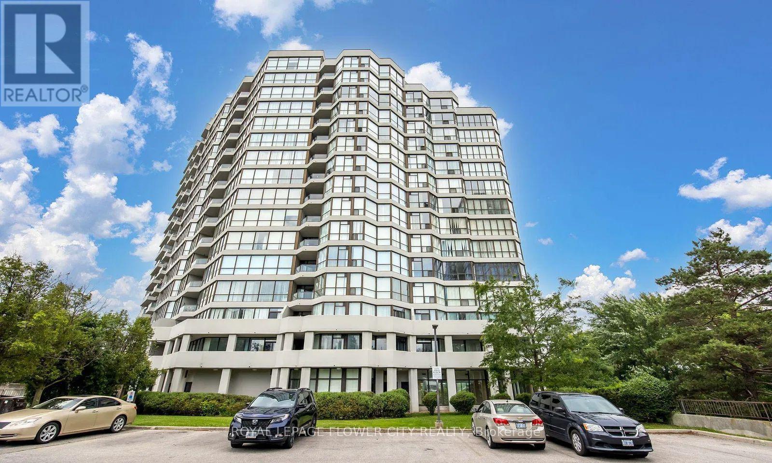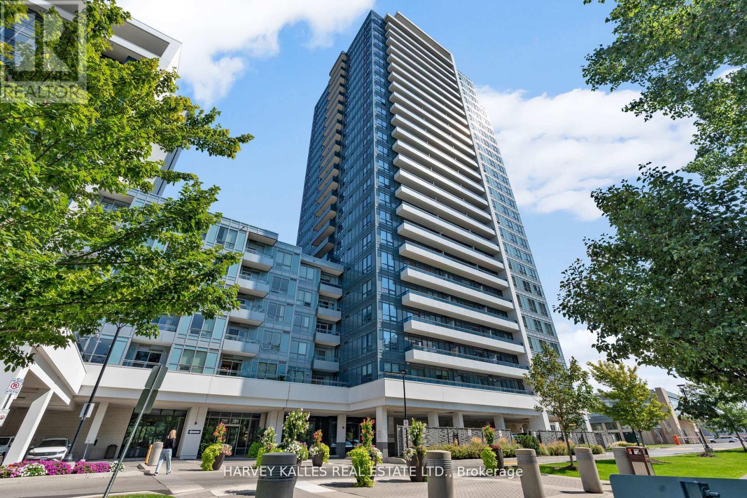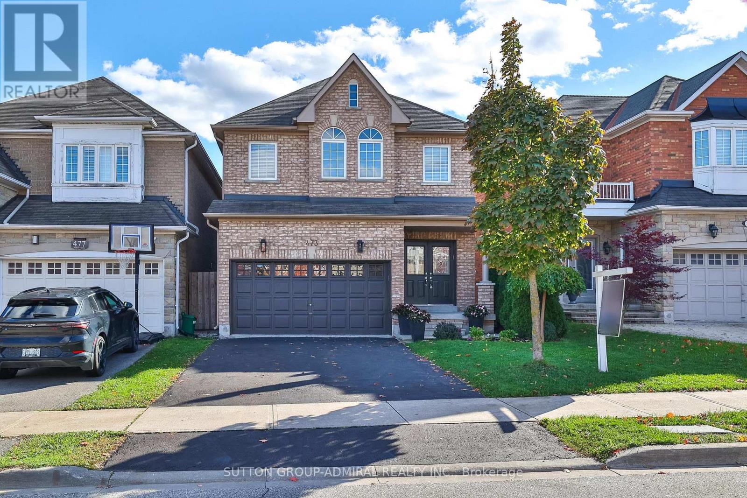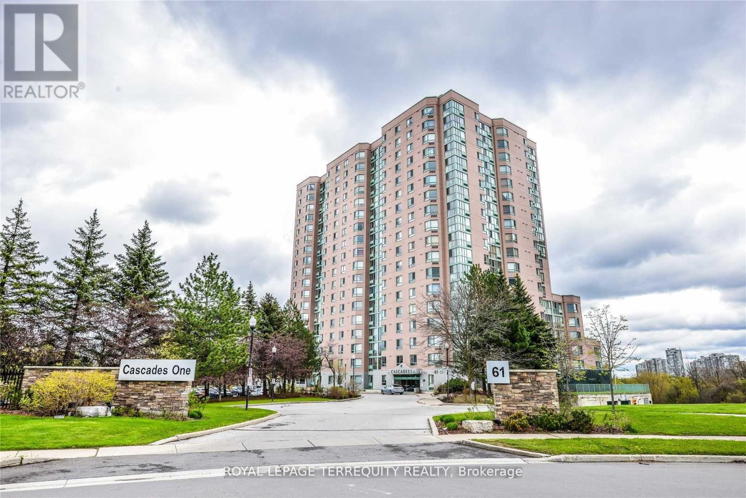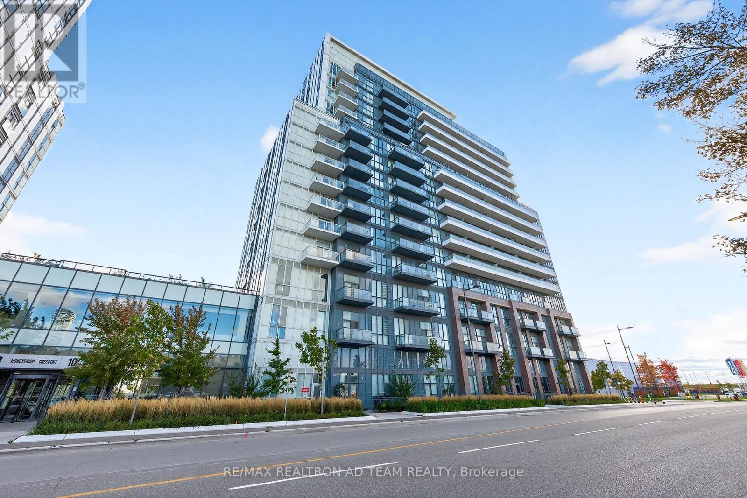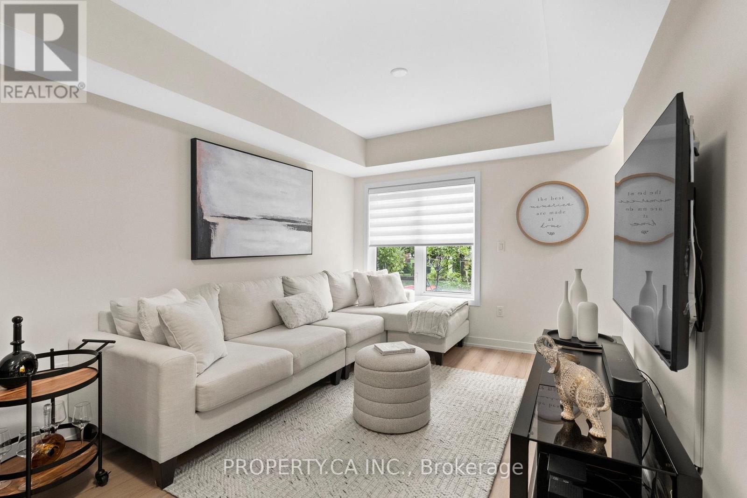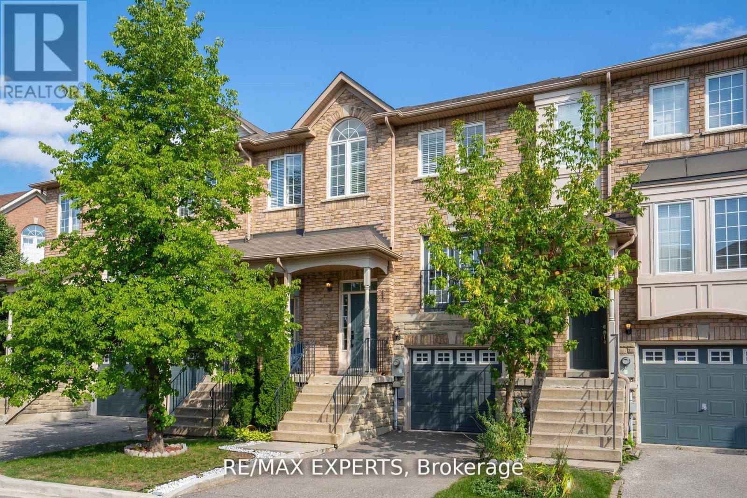- Houseful
- ON
- Vaughan Vellore Village
- Vellore Village
- 17 Kinburn Cres
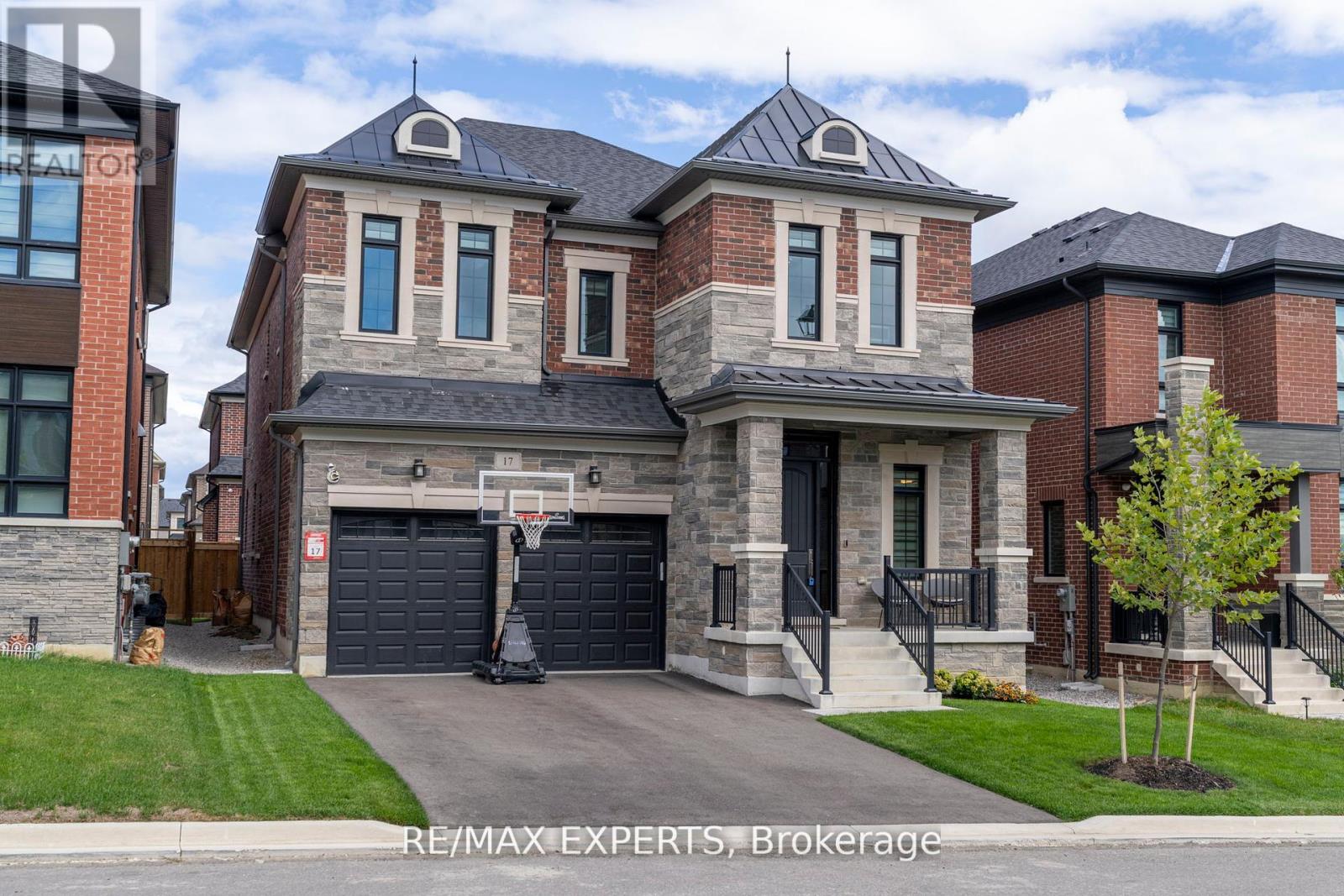
Highlights
Description
- Time on Houseful14 days
- Property typeSingle family
- Neighbourhood
- Median school Score
- Mortgage payment
Welcome to this chic, custom-upgraded masterpiece in the prestigious Klein Estates community -perfectly situated on a safe, quiet crescent with no sidewalk. Ideally located off the newly expanded and paved Teston Road, this home offers unmatched convenience with quick access to major routes including Highways 427 and 400. Step inside The 3396Sf 'Heron' Model to discover a stunning Semi open-concept layout featuring 10-ft ceilings on the main floor and 9-ftceilings on the second and basement levels. Every detail has been thoughtfully curated - from5" red oak hardwood flooring and designer tiles, to custom window coverings, pot lights, ample storage and coffered ceilings throughout. The grand kitchen is a showstopper, boasting a centre island, luxury Sub-Zero and Wolf appliances, and a walk-in pantry. A beautiful double-sided fireplace creates a strong focal point and adds warmth and elegance to the main living spaces. Upstairs, the primary suite impresses with a massive walk-in closet with built-ins and a spa-inspired ensuite, while a large second-floor laundry adds convenience. The lookout basement features oversized windows, and a wet bar rough-in, offering endless potential. Enjoy outdoor living in the newly fenced backyard, with a coming-soon park just steps away - perfect for families. This 2-year-new luxury home blends style, function, and location| - the perfect combination for modern family living. (id:63267)
Home overview
- Cooling Central air conditioning
- Heat source Natural gas
- Heat type Forced air
- Sewer/ septic Sanitary sewer
- # total stories 2
- # parking spaces 6
- Has garage (y/n) Yes
- # full baths 3
- # half baths 1
- # total bathrooms 4.0
- # of above grade bedrooms 4
- Flooring Hardwood, ceramic
- Has fireplace (y/n) Yes
- Community features Community centre, school bus
- Subdivision Vellore village
- Lot size (acres) 0.0
- Listing # N12450423
- Property sub type Single family residence
- Status Active
- 2nd bedroom 5.5m X 3.66m
Level: 2nd - 4th bedroom 3.35m X 3.66m
Level: 2nd - Primary bedroom 5.55m X 3.84m
Level: 2nd - 3rd bedroom 4.75m X 3.9m
Level: 2nd - Laundry 2.75m X 2.45m
Level: In Between - Dining room 3.67m X 3.96m
Level: Main - Office 2.44m X 3.05m
Level: Main - Mudroom 2.15m X 3.66m
Level: Main - Family room 3.72m X 5.5m
Level: Main - Eating area 3.05m X 4.57m
Level: Main - Kitchen 2.62m X 4.57m
Level: Main
- Listing source url Https://www.realtor.ca/real-estate/28963065/17-kinburn-crescent-vaughan-vellore-village-vellore-village
- Listing type identifier Idx

$-5,731
/ Month

