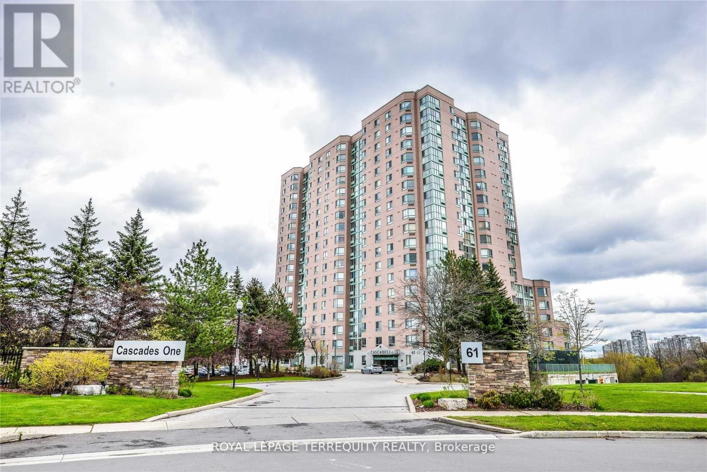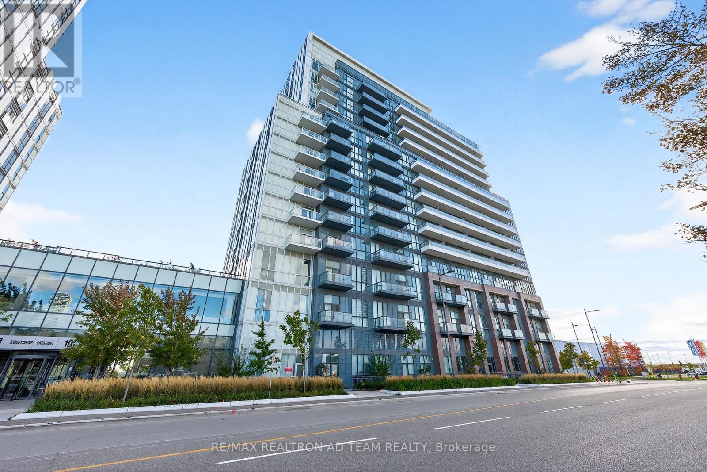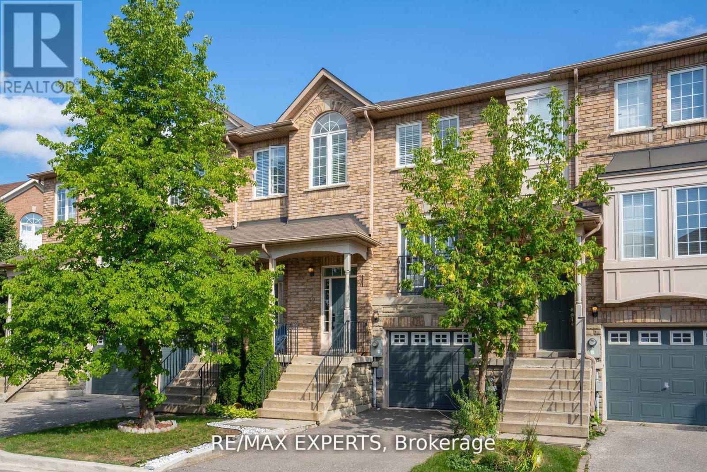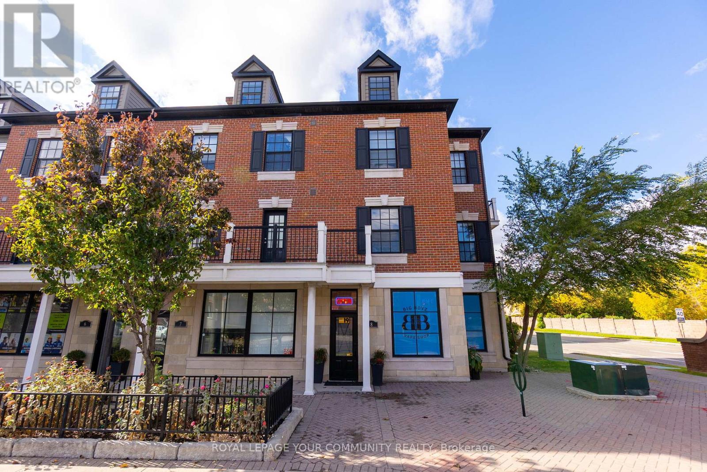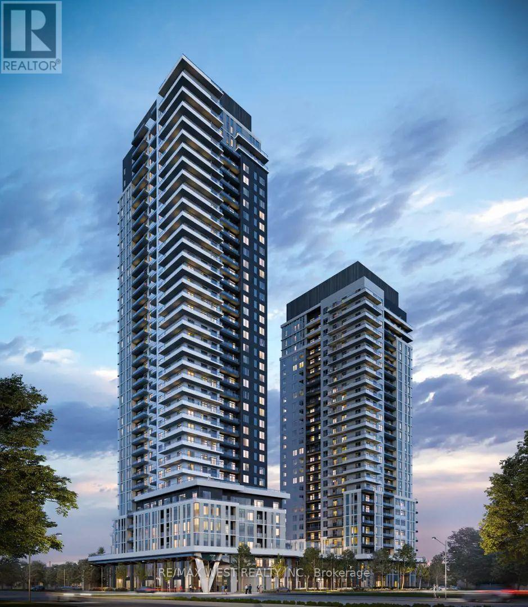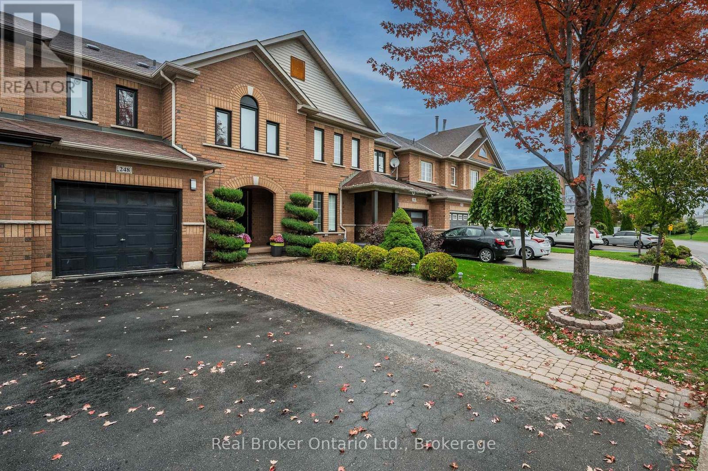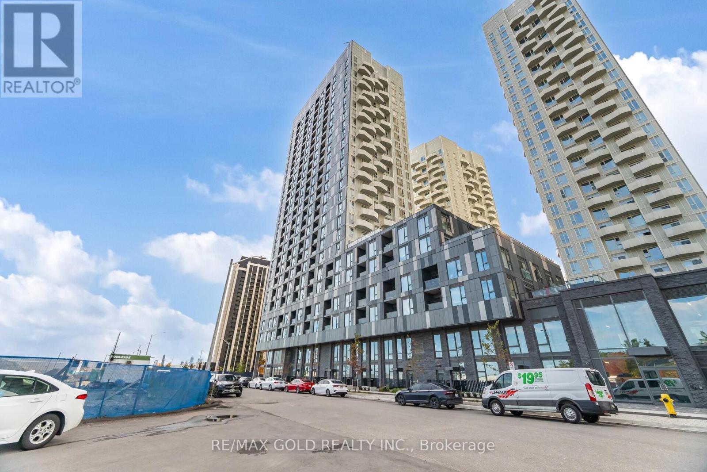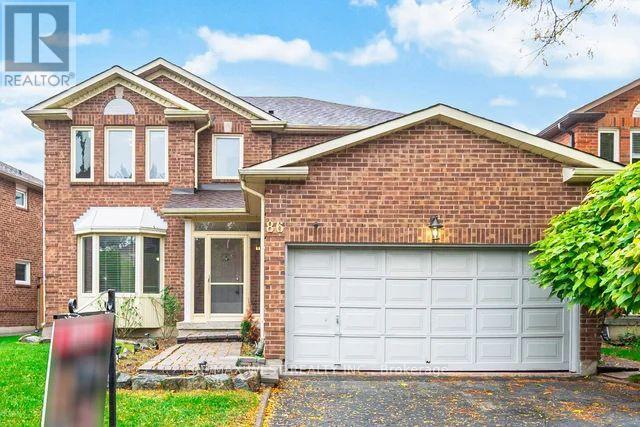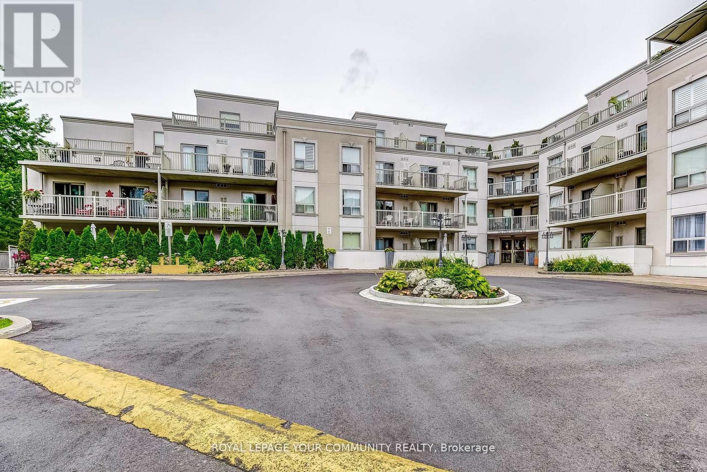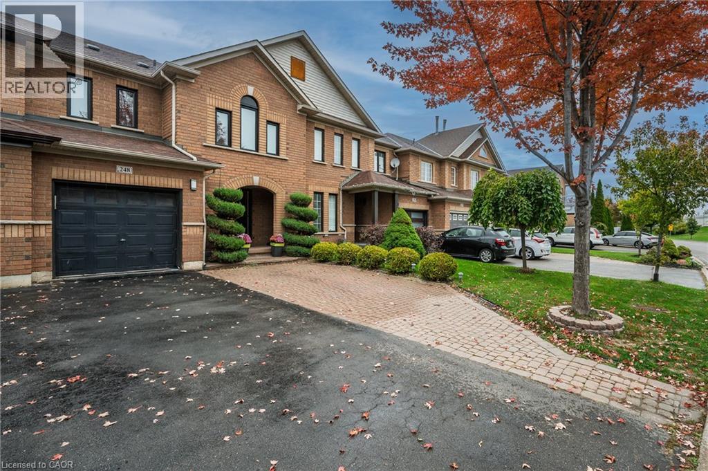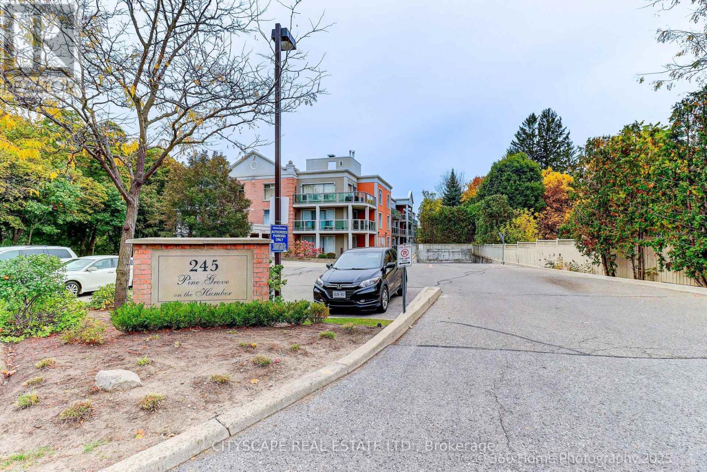- Houseful
- ON
- Vaughan Vellore Village
- Vellore Village
- 176 De La Roche Dr
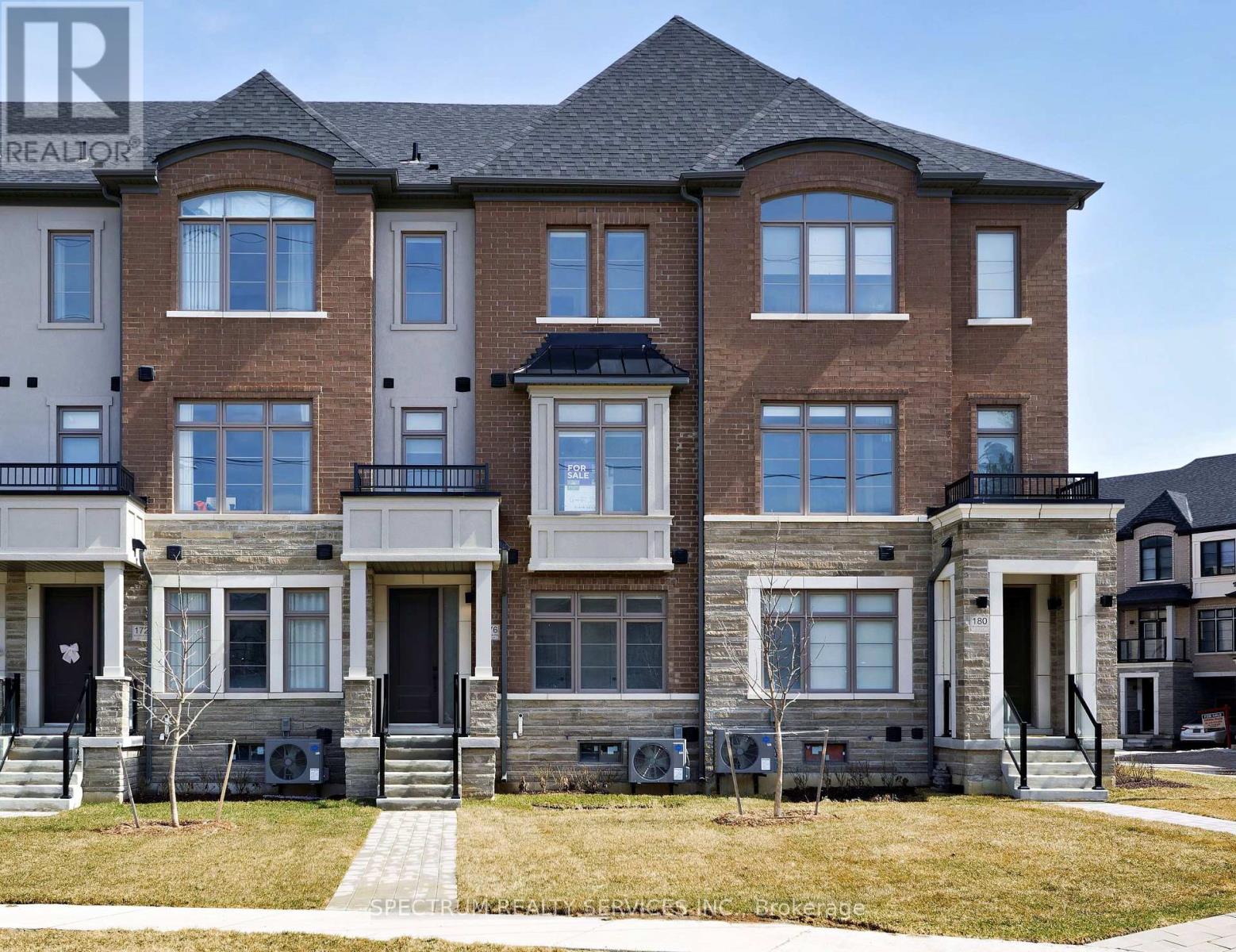
Highlights
Description
- Time on Houseful40 days
- Property typeSingle family
- Neighbourhood
- Median school Score
- Mortgage payment
Live the Archetto Lifestyle Step into contemporary elegance in this nearly-new 4-bedroom townhome in the coveted Archetto community of Vellore Village. With 1,859 sq ft of thoughtfully designed living space, this home blends comfort with contemporary style.The open-concept main floor features stylish laminate flooring and a bright great room that walks out to a private balcony perfect for morning coffee or evening unwinding. Upstairs, the primary suite is your personal retreat with its own balcony, 4-piece ensuite, and walk-in closet.Enjoy 3.5 bathrooms, a smart layout for both privacy and ease, and an ideal setting for professionals, families, or anyone seeking upscale suburban living.Live minutes from trails, schools, shops, and highways 400, 27, and 427. At Archetto, you're not just buying a home you're joining a connected, vibrant community. (id:63267)
Home overview
- Cooling Central air conditioning
- Heat source Natural gas
- Heat type Forced air
- Sewer/ septic Sanitary sewer
- # total stories 3
- # parking spaces 2
- Has garage (y/n) Yes
- # full baths 3
- # half baths 1
- # total bathrooms 4.0
- # of above grade bedrooms 4
- Flooring Carpeted, ceramic, concrete, laminate
- Community features Community centre
- Subdivision Vellore village
- Lot size (acres) 0.0
- Listing # N12396941
- Property sub type Single family residence
- Status Active
- Other Measurements not available
Level: Basement - 4th bedroom 2.54m X 2.8m
Level: Ground - Bathroom Measurements not available
Level: Ground - Laundry Measurements not available
Level: Main - Great room 5.34m X 3.3m
Level: Main - Eating area 3m X 3.12m
Level: Main - Kitchen 3.52m X 2.31m
Level: Main - Bathroom Measurements not available
Level: Main - Dining room 3.35m X 3.76m
Level: Main - 2nd bedroom 2.58m X 2.54m
Level: Upper - 3rd bedroom 3m X 2.64m
Level: Upper - Bathroom Measurements not available
Level: Upper - Primary bedroom 4.57m X 3.45m
Level: Upper
- Listing source url Https://www.realtor.ca/real-estate/28848306/176-de-la-roche-drive-vaughan-vellore-village-vellore-village
- Listing type identifier Idx

$-2,453
/ Month

