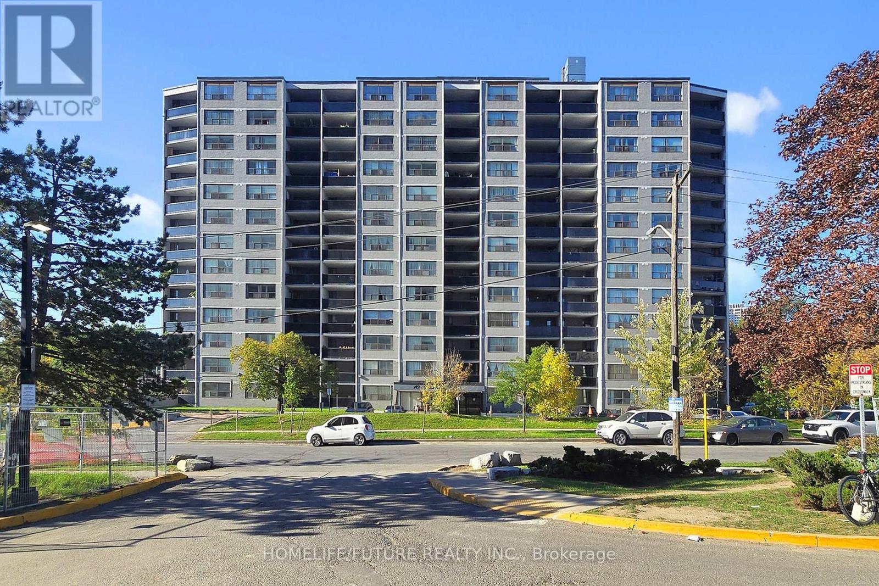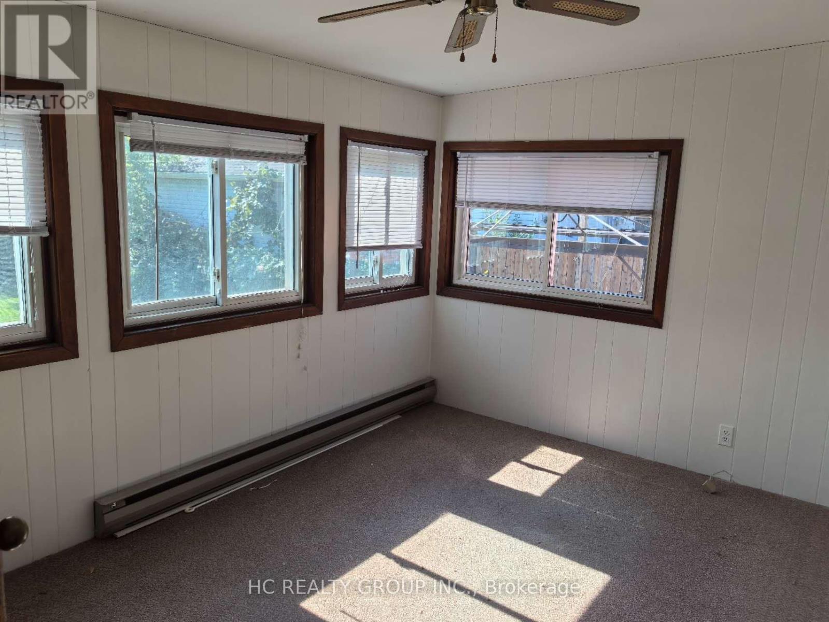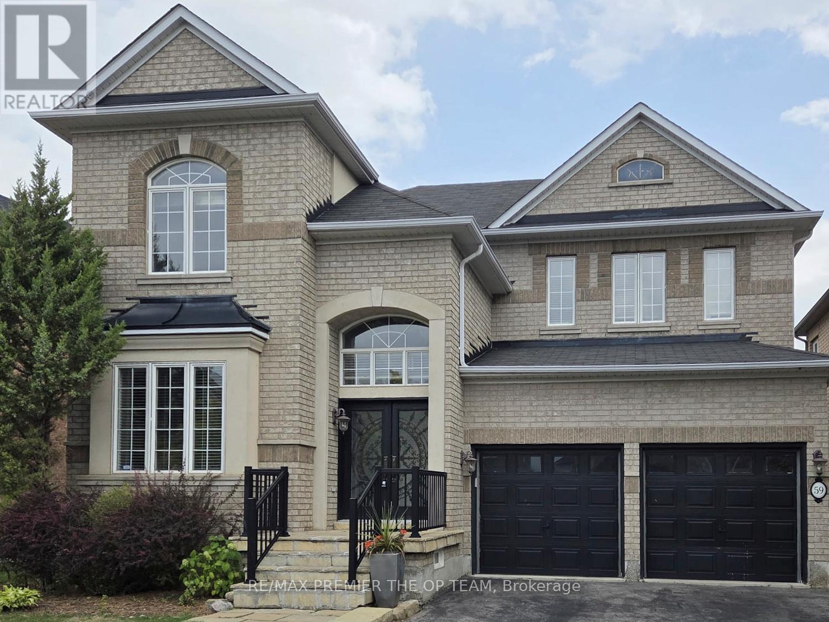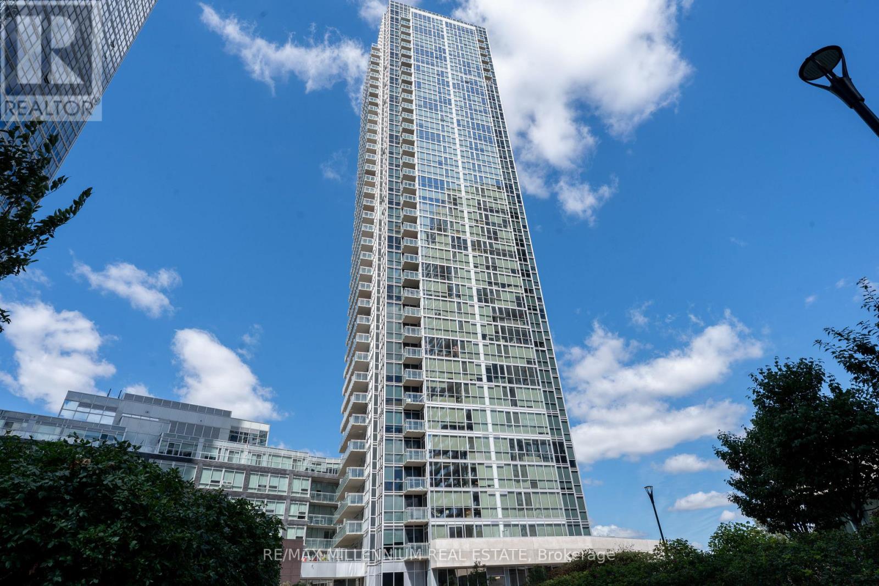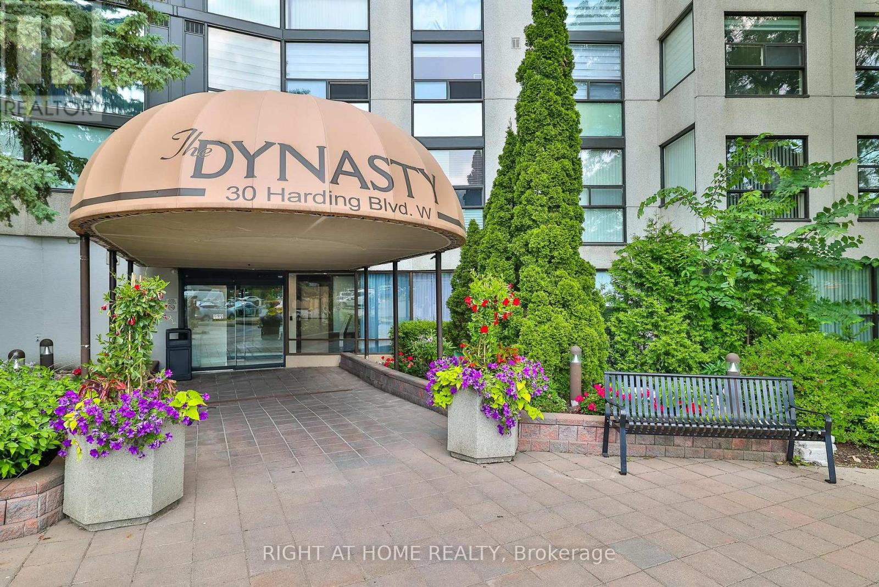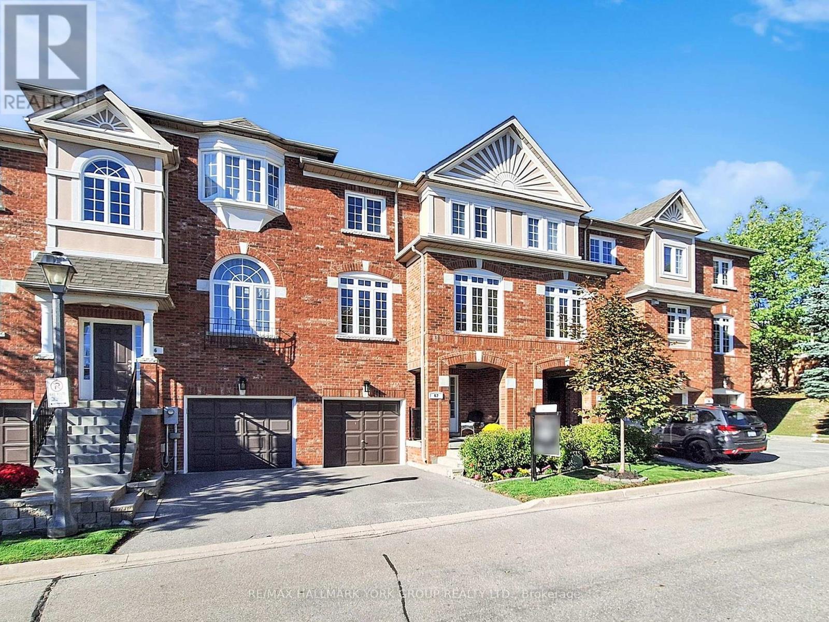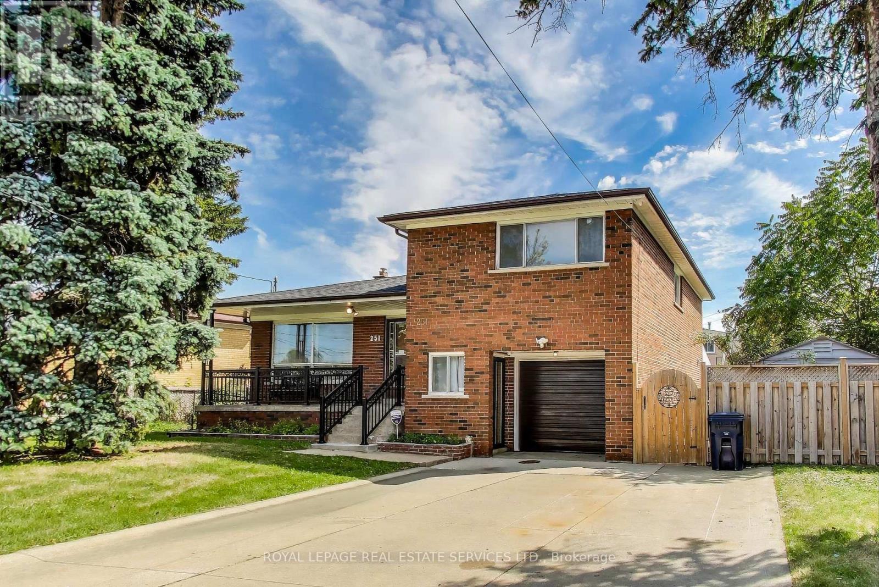- Houseful
- ON
- Vaughan Vellore Village
- Vellore Village
- 187 Hawkview Blvd
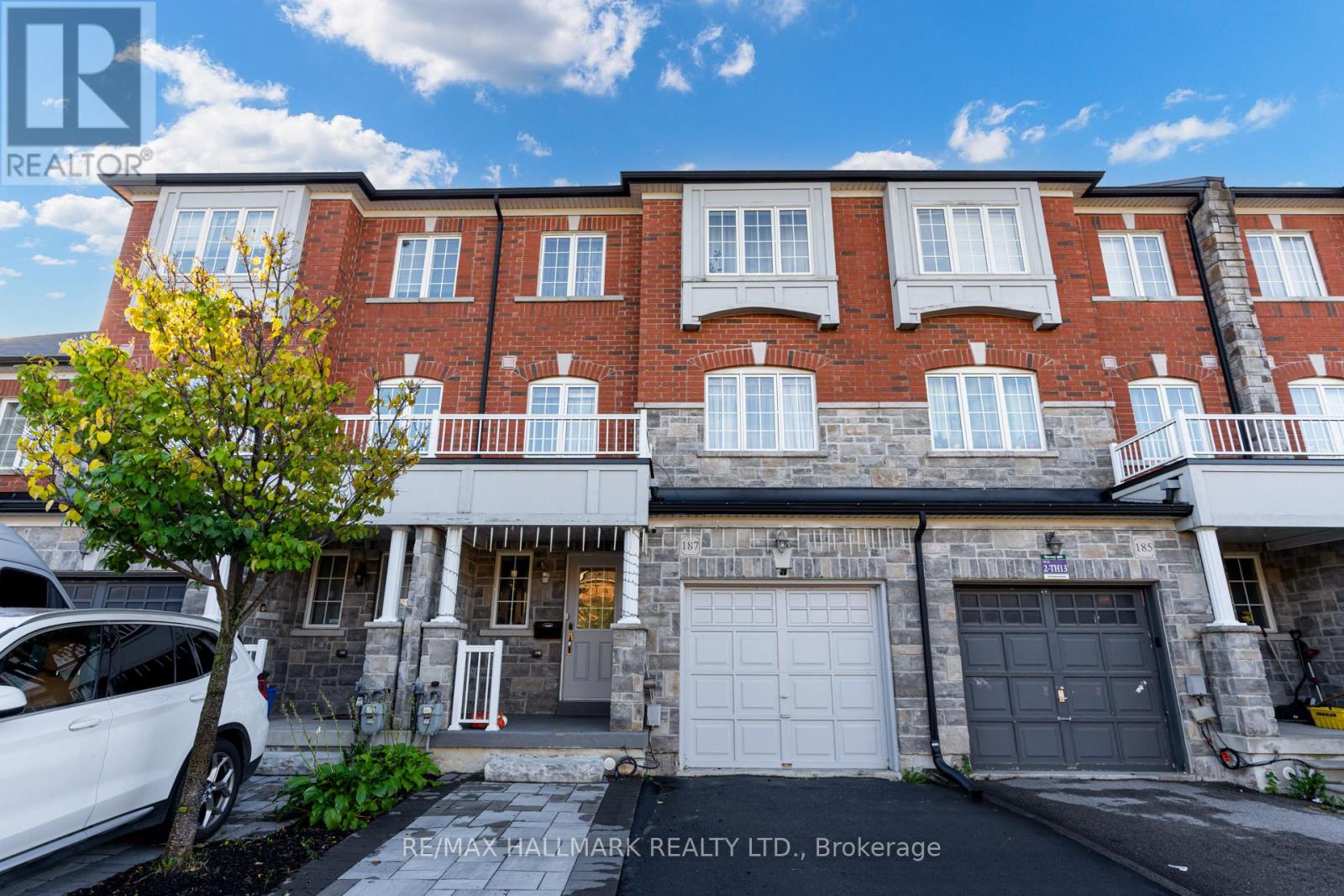
Highlights
Description
- Time on Housefulnew 5 days
- Property typeSingle family
- Neighbourhood
- Median school Score
- Mortgage payment
SIX Reasons You'll Love 187 Hawkview Blvd! 1) 100% FREEHOLD Property. No Fees! 2) BIG, BRIGHT SPACE: With about 2,619 sq ft across three levels--including a finished basement--this 3-bed, 4-bath townhome feels as roomy as a detached house. 3) READY-TO-ENJOY STYLE: Shiny hardwood floors, a granite-top kitchen with stainless-steel appliances, and a cozy electric fireplace make every room look fresh and feel welcoming. 4) OUTDOOR FUN ALL YEAR: A fully fenced backyard for barbecues, tidy front gardens, and two sunny balconies (one off the main bedroom) give you lots of places to relax outside--no rear neighbours, either! 5) WALK-EVERYWHERE CONVENIENCE: Parks, top-rated schools, cafés, groceries, and restaurants are just steps away. Canada's Wonderland, Cortellucci Vaughan Hospital, Vaughan Mills Mall, GO/TTC stations, and Highways 400/407 are only minutes by car. 6) SMART EXTRAS THAT MATTER: A double driveway, direct garage-to-mudroom entry, loads of closets, south-facing windows for natural light, and four sparkling bathrooms keep daily life easy and organized. Set in the heart of sought-after Vellore Village, this upgraded townhouse pairs modern luxury with unbeatable location--an ideal family home that checks every box. Come see why this should be your next address. (id:63267)
Home overview
- Cooling Central air conditioning, ventilation system
- Heat source Natural gas
- Heat type Forced air
- Sewer/ septic Sanitary sewer
- # total stories 3
- Fencing Fenced yard
- # parking spaces 3
- Has garage (y/n) Yes
- # full baths 2
- # half baths 2
- # total bathrooms 4.0
- # of above grade bedrooms 4
- Flooring Hardwood, ceramic, laminate
- Has fireplace (y/n) Yes
- Community features Community centre, school bus
- Subdivision Vellore village
- Lot desc Landscaped
- Lot size (acres) 0.0
- Listing # N12094591
- Property sub type Single family residence
- Status Active
- Den 3.58m X 1.77m
Level: Basement - Recreational room / games room 6.67m X 3.58m
Level: Basement - Mudroom 4.1m X 1.81m
Level: Lower - Living room 5.9m X 3.67m
Level: Lower - Dining room 4.43m X 3.58m
Level: Main - Family room 4.1m X 1.81m
Level: Main - Kitchen 3.27m X 3.24m
Level: Main - 3rd bedroom 2.64m X 2.66m
Level: Upper - 2nd bedroom 3.88m X 2.9m
Level: Upper - Bathroom 1.53m X 2.43m
Level: Upper - Primary bedroom 4.43m X 3.58m
Level: Upper
- Listing source url Https://www.realtor.ca/real-estate/28194170/187-hawkview-boulevard-vaughan-vellore-village-vellore-village
- Listing type identifier Idx

$-2,904
/ Month





